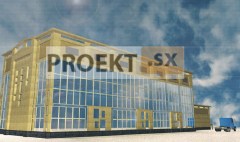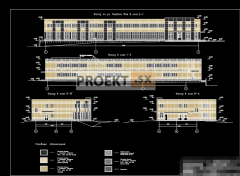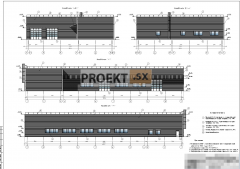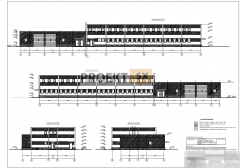Did not you find what you were looking for? Ask us! We have archives of 140 TB. We have all modern reuse projects and renovation projects for Soviet standard buildings. Write to us: info@proekt.sx
Industrial facilities
Pumping station project
Industrial and warehouse complex
Warehouse, administrative office, sports complex
Cylinder filling station
ATP project with parking and service stations
Didn't find the desired project on the pages of our online store? Write to us at info@proekt.sx We will promptly select a ready-made project for you from our database of finished projects!!!
Buildings intended for the development of technology and the production of a particular or several types of semi-finished products and products are called industrial. Industrial buildings, depending on the type of production, are divided into the following groups:
- general factory and auxiliary (administrative and amenity buildings, first-aid posts, plant management, etc.);
- auxiliary production (experimental, repair, etc.);
- production (rolling, weaving workshops, etc.);
- energy (air blowers, thermal power plants, etc.);
- sanitary-technical (reservoirs, pumping stations, etc.);
- warehouse (storage of semi-finished products, combustible materials, etc.);
- transport (depot, garages, etc.).
An industrial building is an important element of urban planning, so its appearance must correspond to the type of industry and status. The site of the enterprise consists of pre-factory areas, in which there are cultural and community facilities, engineering and laboratory buildings, administrative and other buildings. Cooling towers, reservoirs, chimneys, gas holders and other structures are also provided. The industrial ensemble consists of the following basic principles: the creation of a compositional center, other building elements proportionally subordinate to it, the solution of a harmonious rhythm and color. In terms of capital, there are such classes of industrial buildings: I, II, III, IV. Depending on the type of construction, industrial facilities are single-storey, multi-storey, and also mixed. One-story buildings - food, textile production, etc. Multi-storey buildings - bakeries, mills, chemical plants, etc.
Depending on the nature of the development, industrial facilities can be solid (large multi-span) and pavilion (a small number of spans) buildings. The space-planning solution for buildings of this type directly depends on the nature of the internal technological process. Industrial facilities, depending on the planning solution, are:
- cell type (square grid of internal supports with a small step);
- span (the width of the spans exceeds the spacing of the supports);
- hall (distance between supports 100 m and more).
Industrial buildings often use such in-shop lifting and transport equipment as overhead and overhead cranes. The architecture of industrial buildings must be both functional (utilitarian), engineering-constructive (technical), architectural-artistic (aesthetic) and economic.


_dwg_240x115.jpg)


