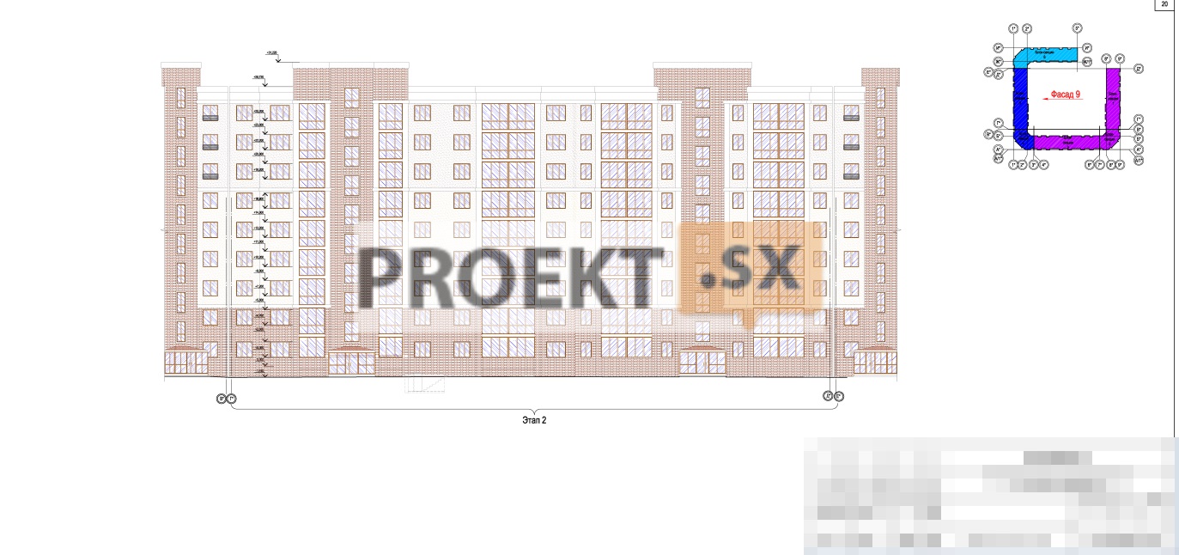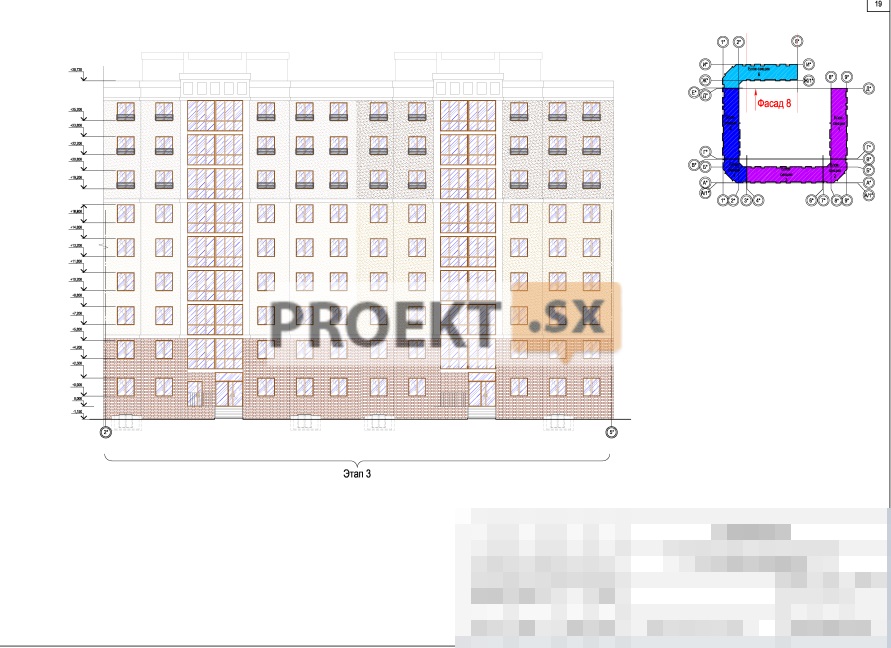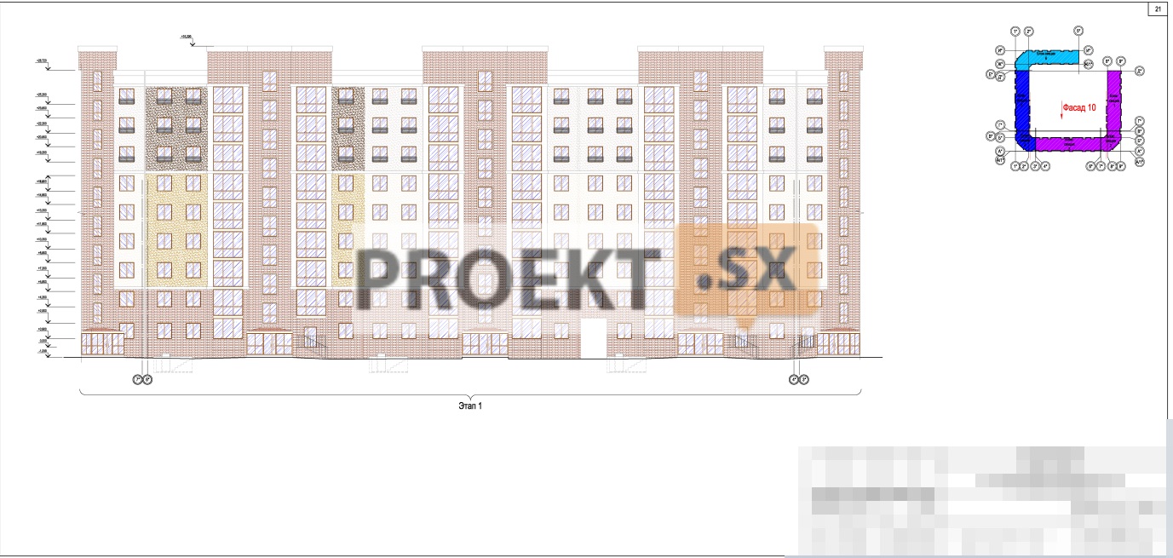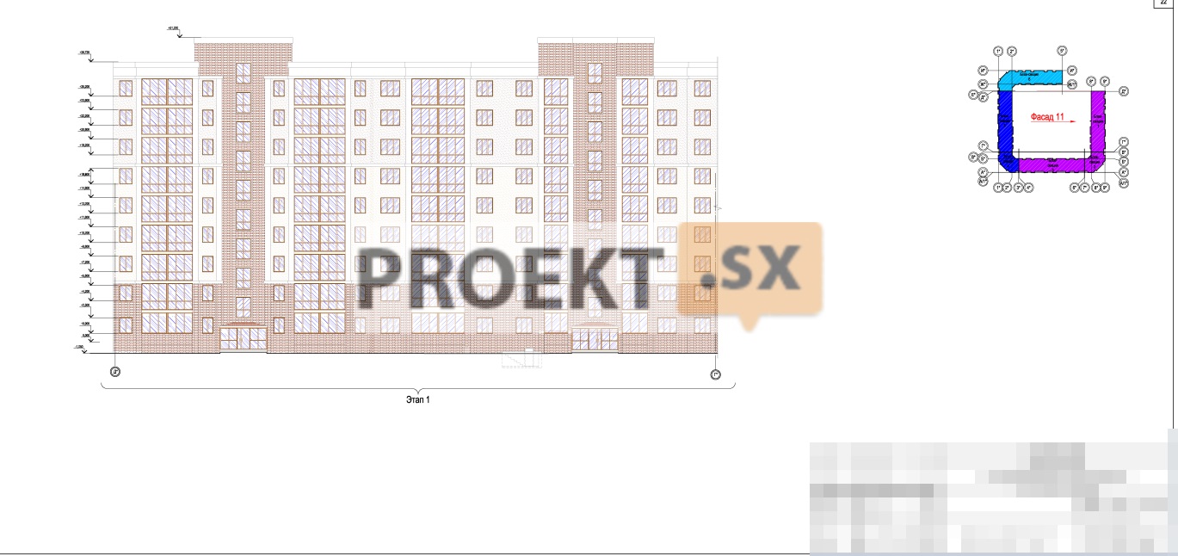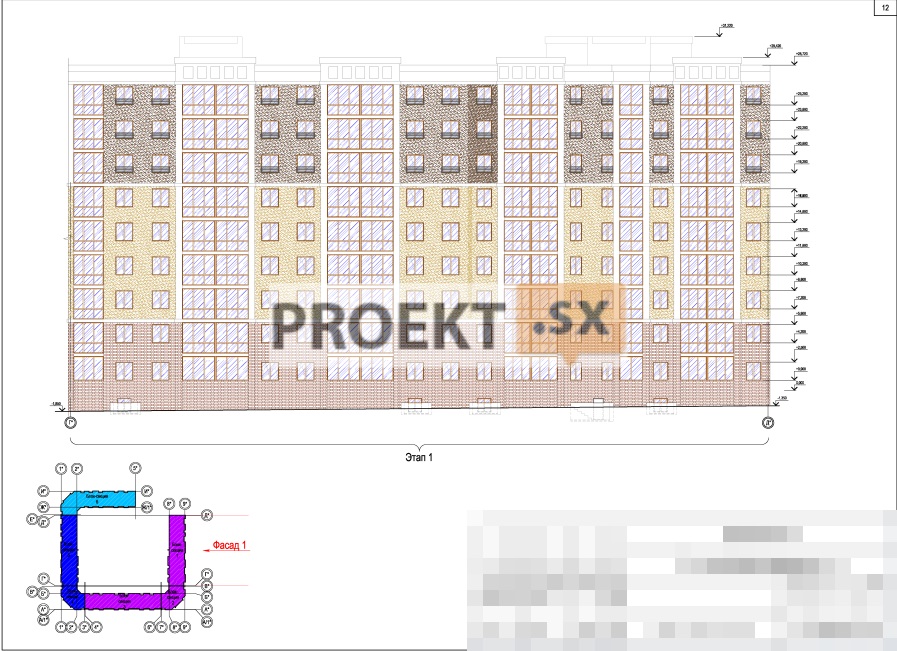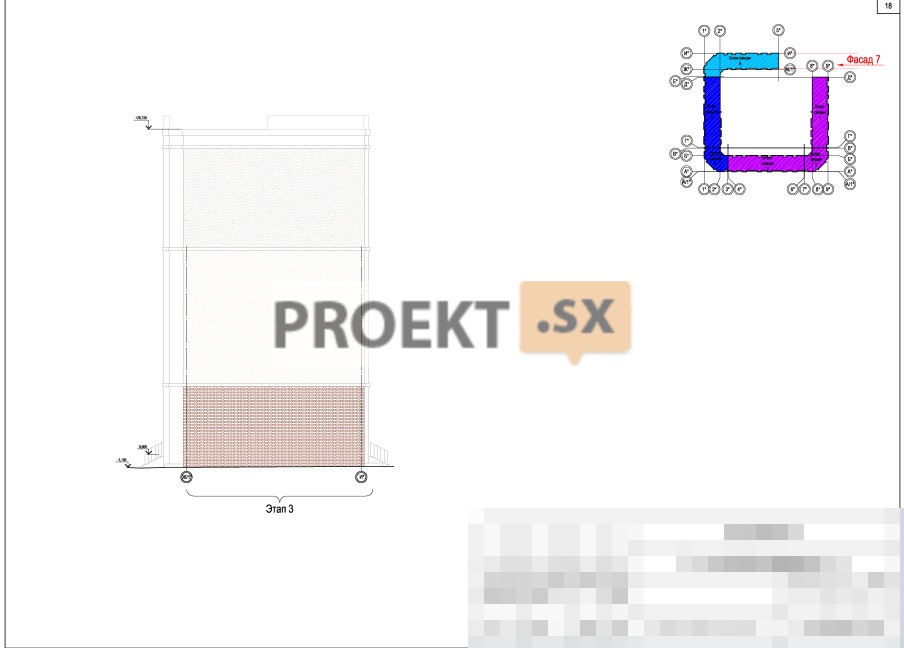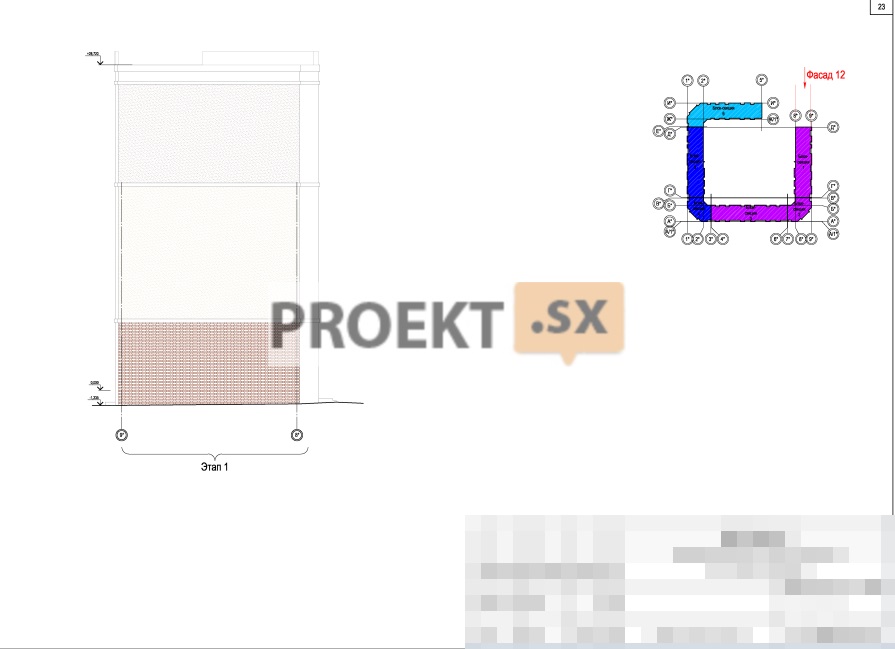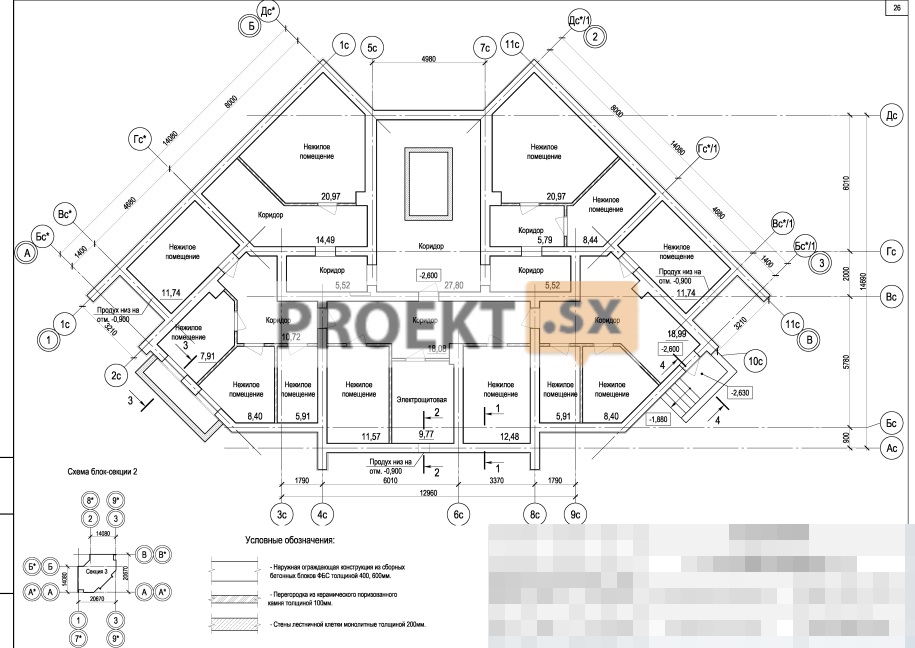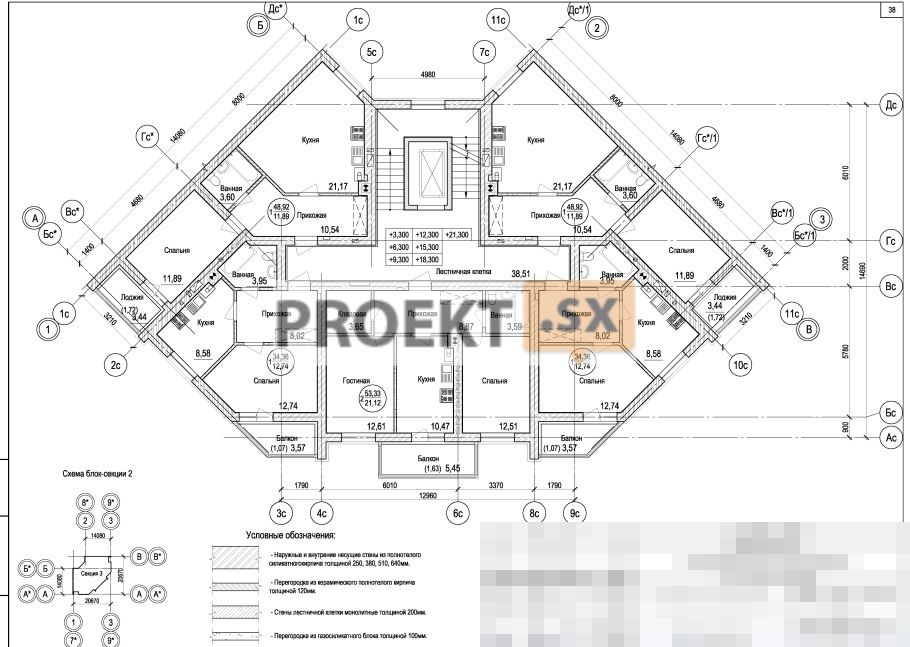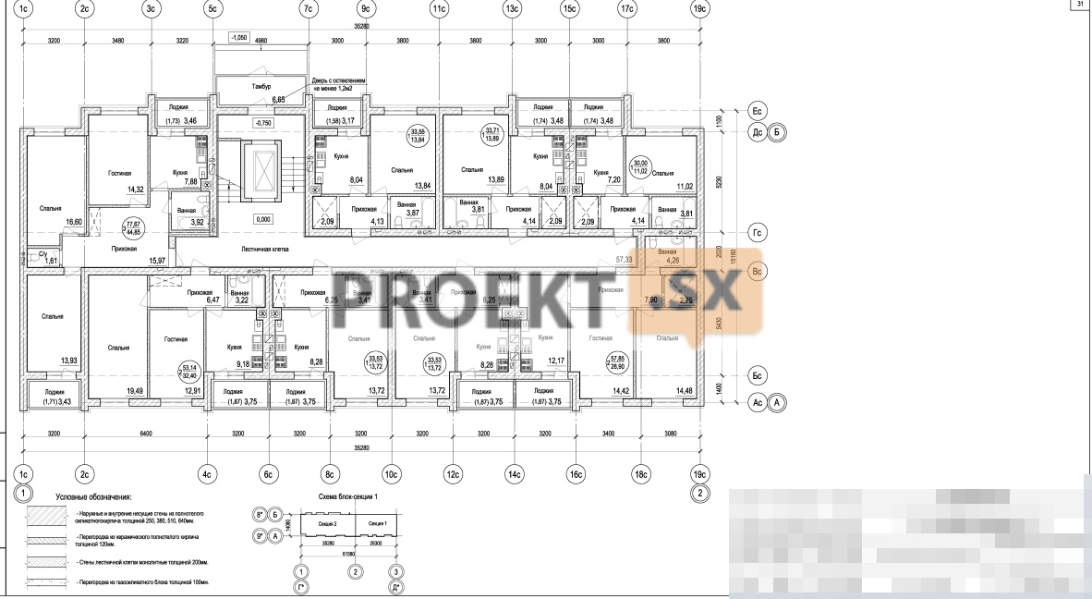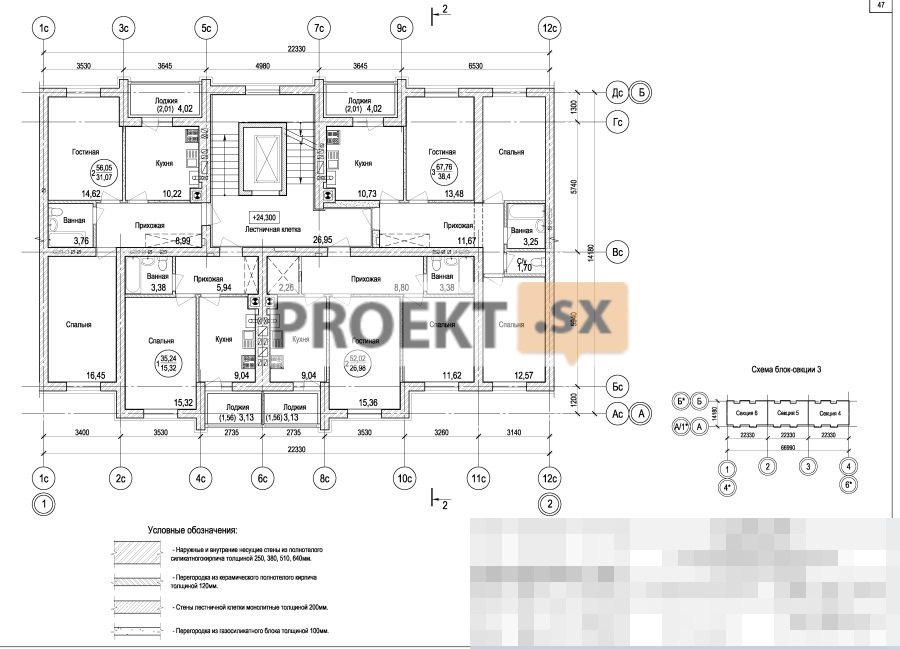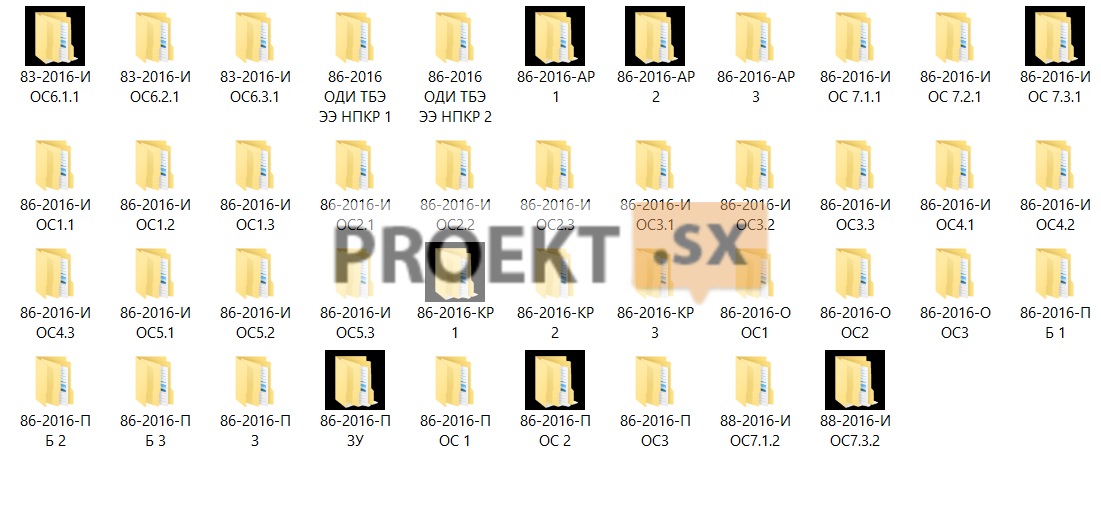Did not you find what you were looking for? Ask us! We have archives of 140 TB. We have all modern reuse projects and renovation projects for Soviet standard buildings. Write to us: info@proekt.sx
Nine-floor house
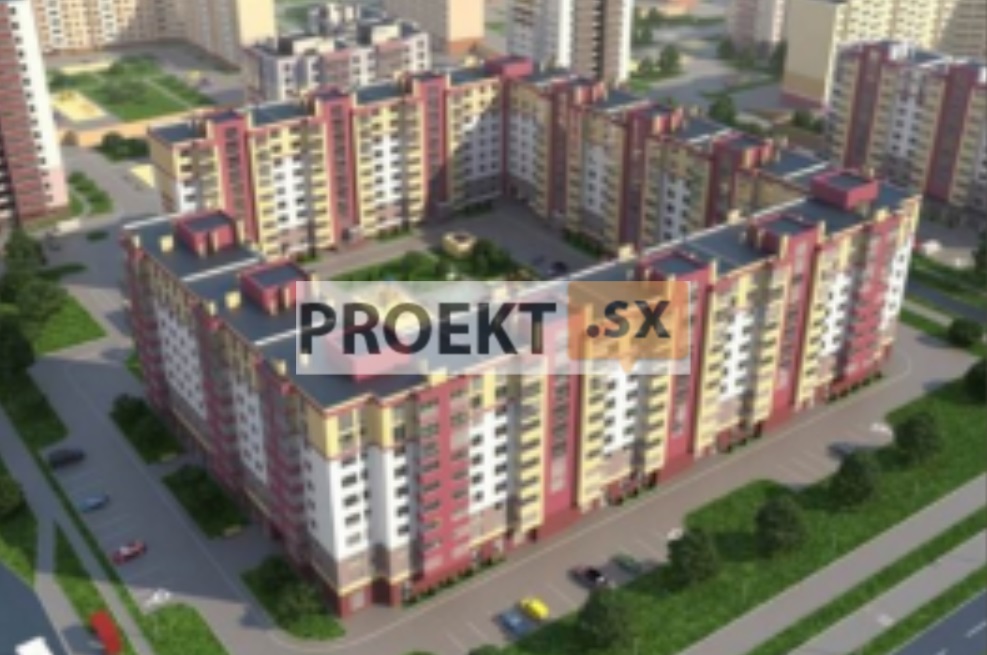
General technical and economic indicators:
Plot area within the allotment, m2: 15253,7
Building area, m2: 2527,39
Hard surface area, m2: 7869
Cover area of sites, m2: 1200,2
Landscaping area, m2: 3657,11
Floors, fl.: 9
Architectural solutions.
The object being designed is a building of complex shape in terms of plan. The object consists of six residential block sections and built-in premises located on the ground floor. The number of storeys of the residential part of the building is 9 residential floors and the basement floor with non-residential premises does not contradict the limiting parameters of the permitted construction of the facility. In the basement there are premises for laying engineering communications, storage rooms, an electrical panel room, a water metering unit room, pumping stations, and a pantry for cleaning equipment. Access to the basement floor is possible from the courtyard of the building, as well as from the side of the street. The facades of the building are finished with plaster according to the "TEPLO-AVANGARD" system and clinker ceramic tiles imitating brick; Glazing of window blocks from PVC - a profile with a double-glazed window that prevents the penetration of noise into residential premises. The total number of apartments in the entire residential complex is 586 apartments. Of these: one-room apartments - 388 units; two-room apartments - 140 pcs; three-room apartments - 58 pcs. All apartments are located on the same level. Construction of an apartment building with non-residential premises on the street. Consent is provided for in three stages: Stage 1: Construction of block section No. 1; Construction of block section Ne2 (including built-in non-residential premises); Construction of block section No. 3 (including built-in non-residential premises). Stage 2: Construction of block section No. 4 (including built-in non-residential premises); Construction of block section No. 5. Stage 3: Construction of the block section of the MB (including built-in non-residential premises).
Structural and space-planning solutions.
The constructive scheme of a residential building is frameless, with longitudinal and transverse load-bearing walls. The spatial immutability of the building is ensured by hard floor disks, longitudinal and transverse load-bearing brick walls. The foundation of the building is taken to be pile based on monolithic tape grillages, piles are accepted in accordance with GOST 19804.1-79*, 6 meters long, piles are made of concrete grade B25, W4, F100 with reinforcement with 4 rods 016A5OOS. The piles are driven by driving. The grillages are designed as monolithic ones made of B25, W4, F100 concrete with reinforcement with A500C class reinforcement. The basement walls are designed from prefabricated FBS blocks according to GOST 13579-78 with a thickness of 400,500,600 mm, on a cement-sand mortar of the Ml 00 grade. -0,700, a monolithic belt Mh = 300 mm, reinforced with 6012A5OOS, was made from concrete grade B25. At the level of -2,800, -0,400, horizontal waterproofing was made from cement mortar with a composition of 1: 2 with the addition of 2-3% liquid glass. From the mark of -2,800 to the mark of -0,400, the waterproofing of the outer walls was pasted over with two layers of hydroisol on hot bituminous mastic. Coverings and ceilings are prefabricated reinforced concrete with a thickness of 220 mm. External and internal load-bearing walls above el. 0.00 are made of solid silicate bricks Ml50 on mortar M75. At the intersection of the walls, the last four rows of masonry are reinforced with a 4Вр1 mesh, 50x50 pitch. At elevations +14,400,0+26,400, monolithic belts h = 300 mm are made, reinforced with 6012A5OOS, from concrete grade B25. Internal enclosing structures (interior) are made of a gas silicate block 100 mm thick with a density of 500 kg/m120. In the premises of bathrooms and bathrooms, the enclosing structures are made of solid ceramic bricks 120 mm thick. Internal enclosing structures located on the basement floor are made of porous ceramic block 120mm thick. Ventilation and smoke ducts above the level of the floor slabs are made of solid ceramic bricks 1.038.1 mm thick. Lintels - prefabricated reinforced concrete according to series 1-1.255, runs are accepted according to series 2-8240. Stairs are made of prefabricated reinforced concrete steps on metal stringers. Stringers of stairs - from rolled channels according to GOST 87-20. Plaster stringers and stringer beams along the mesh with a cement-sand mortar 4 mm thick. External walls from the front side are insulated with "PAROC" stone wool (0,044=100 W/mS). The thickness of the insulation is taken XNUMXmm. Window blocks and fillings of doorways are made of PVC. Stained-glass windows - metal-plastic. Roofing - flat rolled, prefabricated reinforced concrete slab covering.


