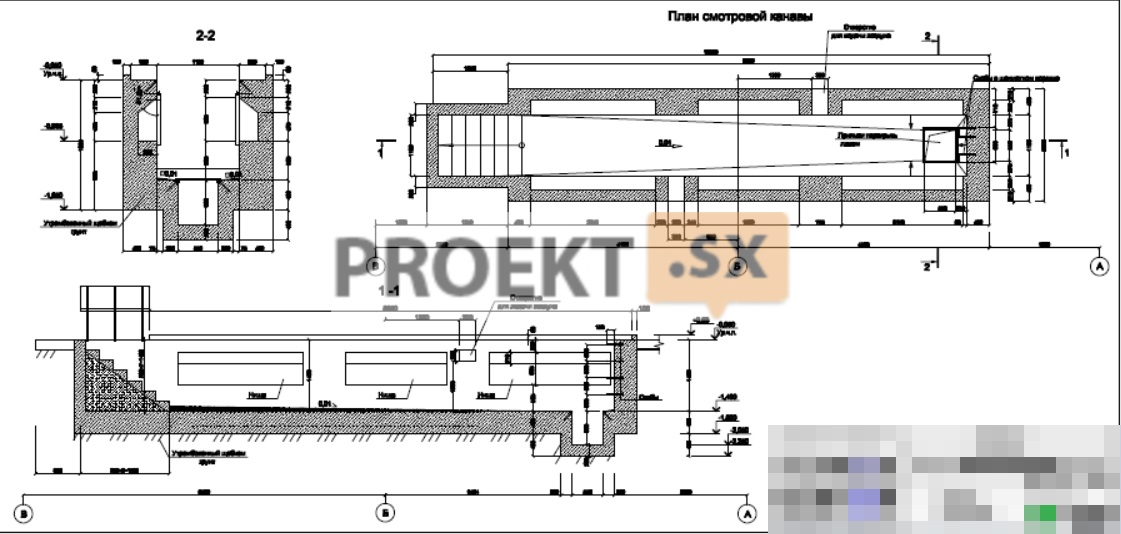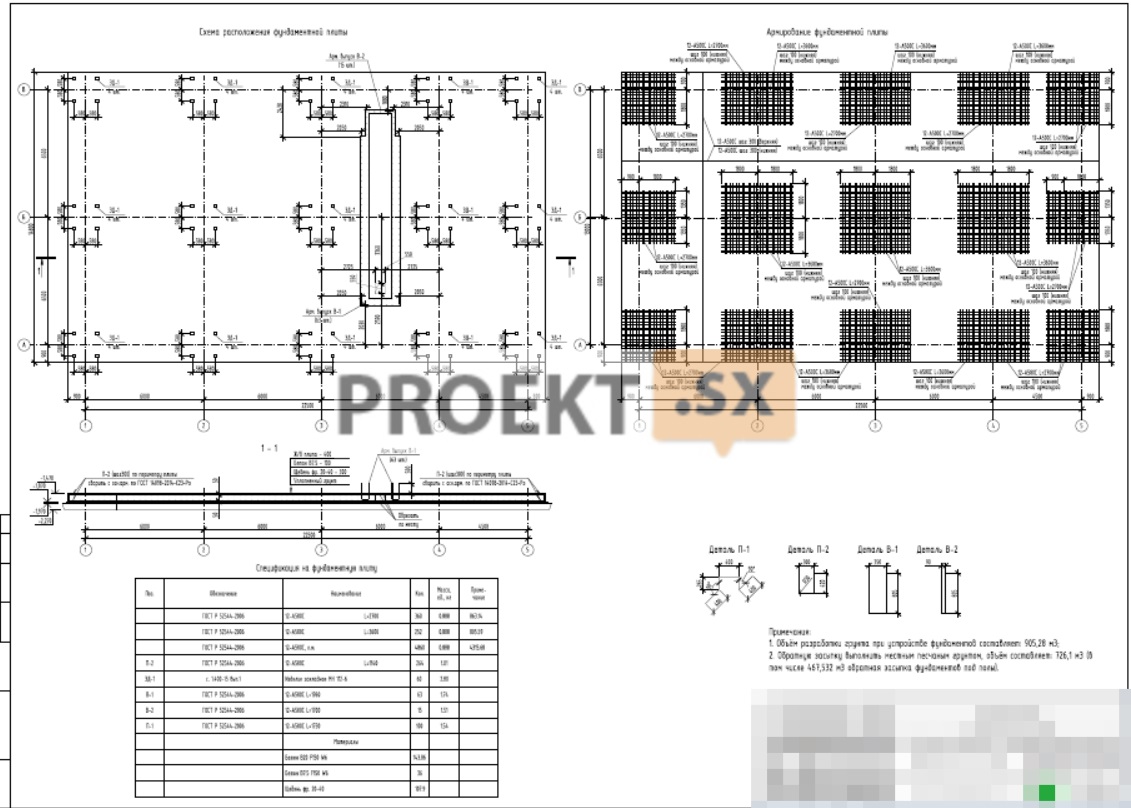Did not you find what you were looking for? Ask us! We have archives of 140 TB. We have all modern reuse projects and renovation projects for Soviet standard buildings. Write to us: info@proekt.sx
Fire station for 2 cars

Technical and economic indicators
Building fire resistance rating: II
Constructive fire hazard class: C0
Functional fire hazard: F4.4
Level of responsibility: II
The total area of the site in accordance with the GPZU, m2: 7917,00
Building area (project), m2: 338,20
Floors of the building: One-story
Number of floors, Floor: 1
Type of fire station in accordance with NPB 101-95: V
Number of departures car: 2
Total building area, m²: 303,4
Usable area, m²: 288,3
Construction volume, m³: 1794,5
Duration of construction, months: 9,0
including preparatory period, months: 1,5
Estimated cost of construction (in prices as of Q2 2019): RUB 21310,69 thousand
General information. architectural solutions.
The building being designed is one-story, rectangular in plan with geometric dimensions in the axes of 13,0 x 22,5 (m). The building consists of functional blocks connected into a single space-planning solution. Premises for administrative purposes are fenced off from the garage with a fireproof partition and doors of the 1st type. Garage room for 2 cars measuring 11,92 x 13,48 (m) with a viewing pit and two metal (sandwich-panel filling) up-and-over gates, a guard room, which includes the following rooms: A training room combined with a communication center and chief's office - 9,8 m2; Dispatcher staff room - 6,2 m2; Duty shift rest room - 7,5 m2; Room for receiving and warming up food - 7,9 m2; Wardrobe - 12,1 m2; Shower room - 2,4 m2; C / a - 2,5 m2; PUI - 2,6 m2; Corridor - 21,0 m2; Warehouse - 7,8m2; Boiler room - 11,5 m2; Switchboard - 4,2 m2; Fire equipment garage - 154,1 m2; GDZS room for storing gas masks - 9,3 m2; - Room for washing and drying special. clothes / for maintenance and storage of sleeves - 12,1 m2; Ventilation chamber - 8,1 m2; Workshop / pantry of tools - 5,7 m2; For the relative mark of 0,000, the level of the finished floor of the 1st floor was taken, corresponding to the absolute mark of 141,65. The floor of the garage is designed at el. -0,05. The roof is flat with an organized external drain. The facades of the building are made using modern technologies, an enclosing external structure is used - a three-layer sandwich panel.







