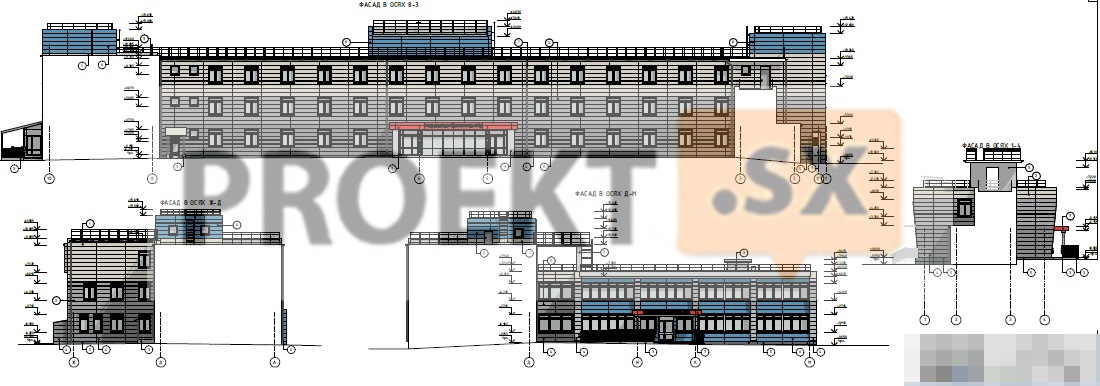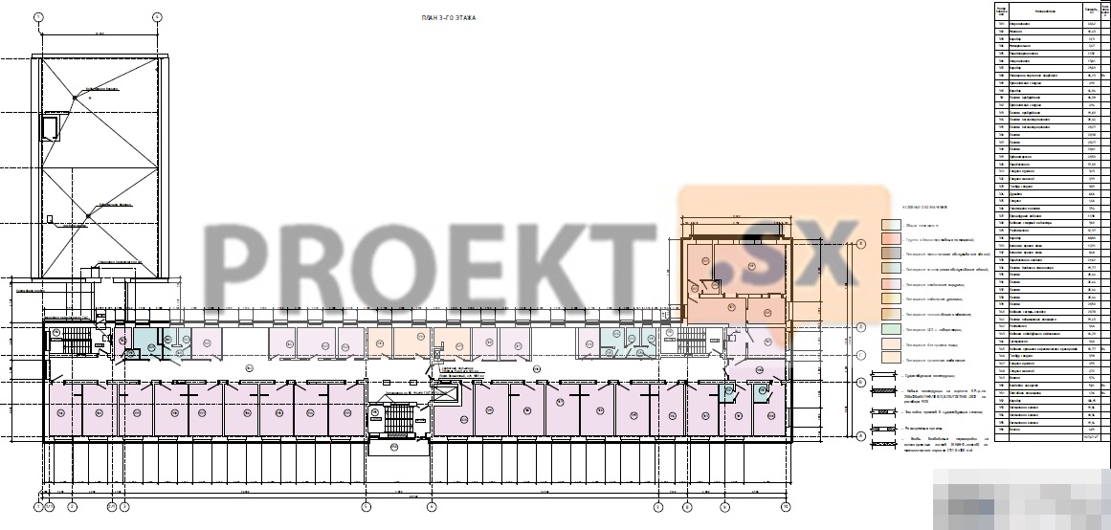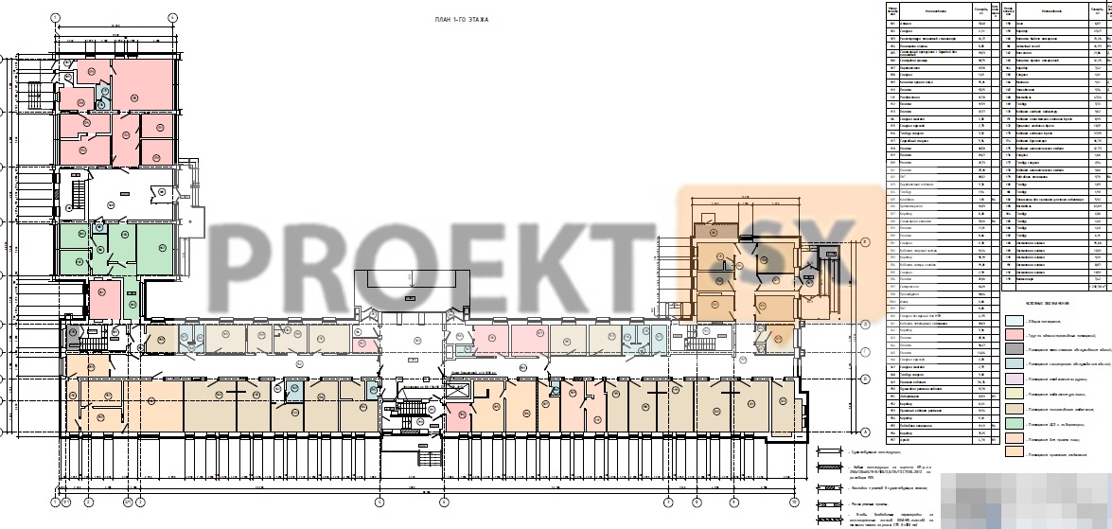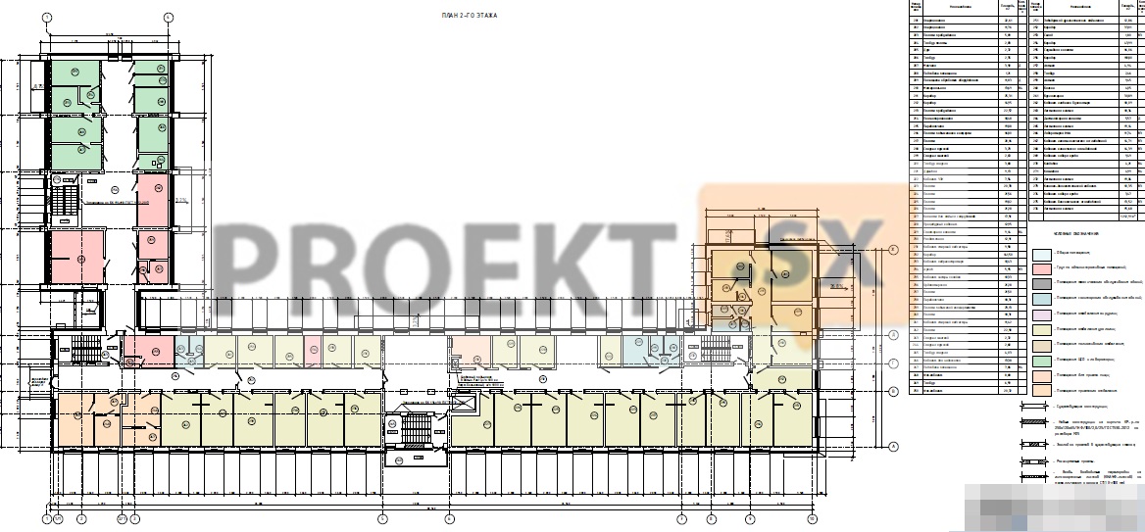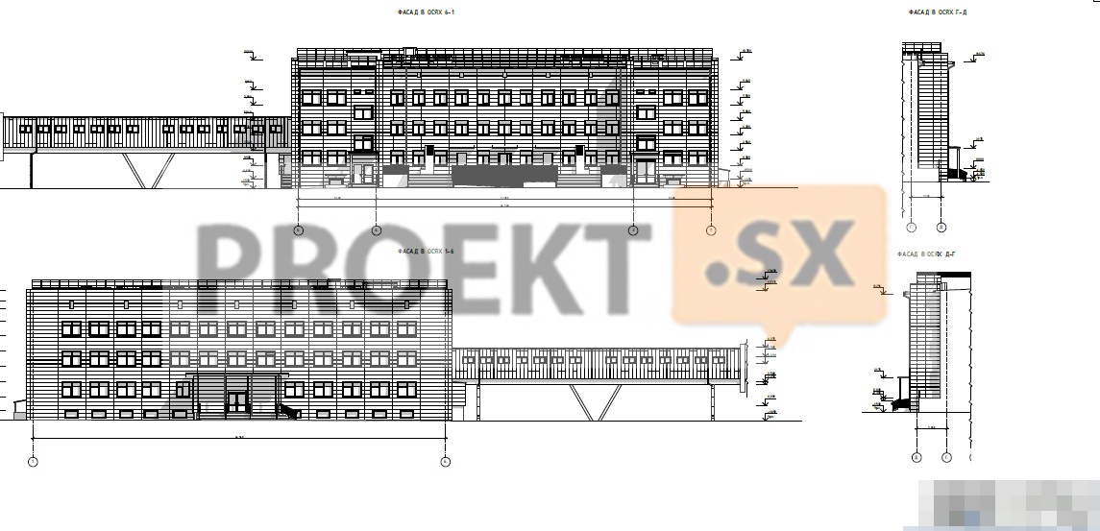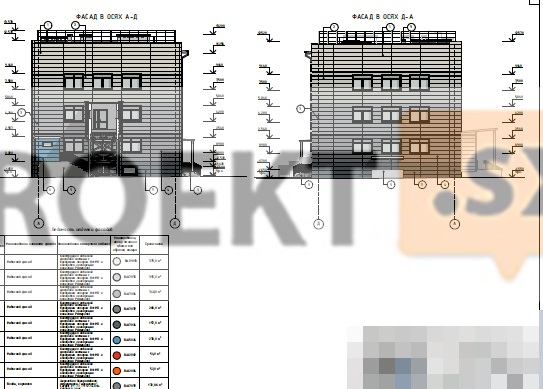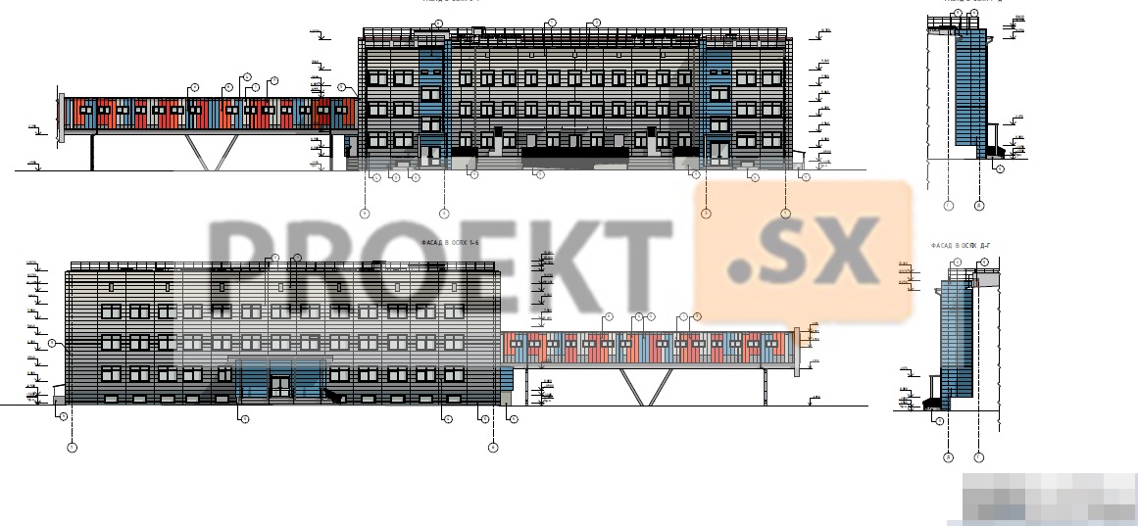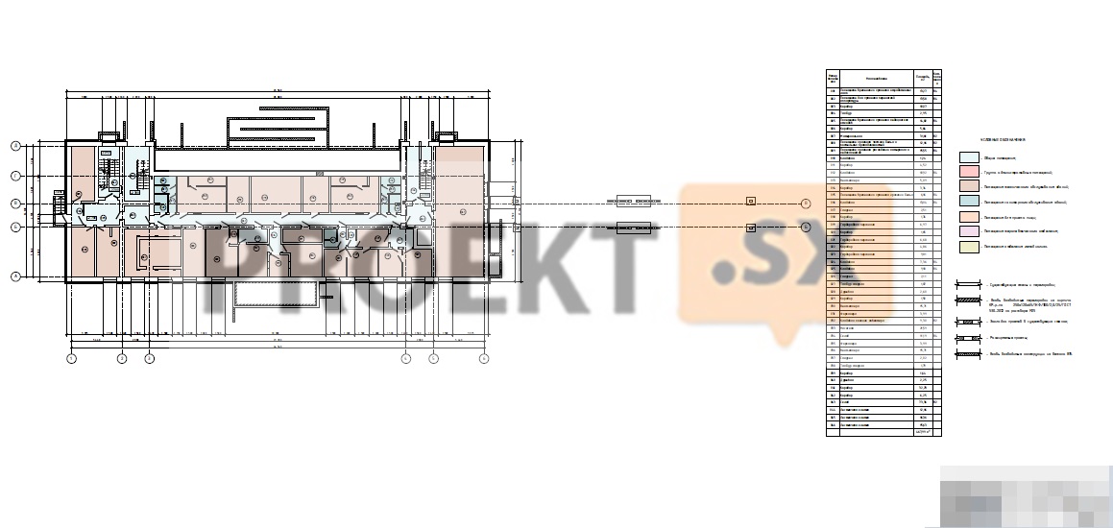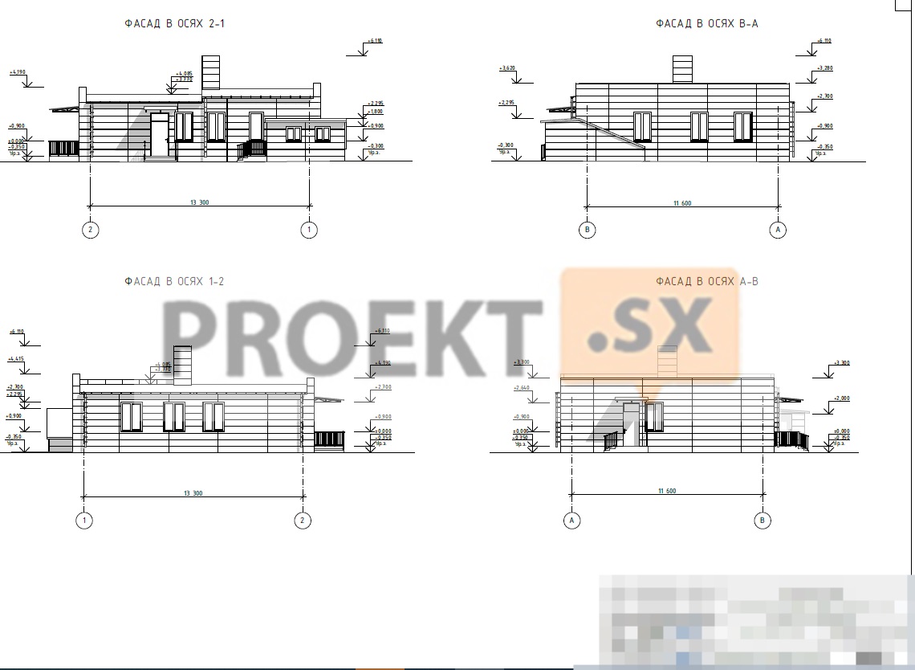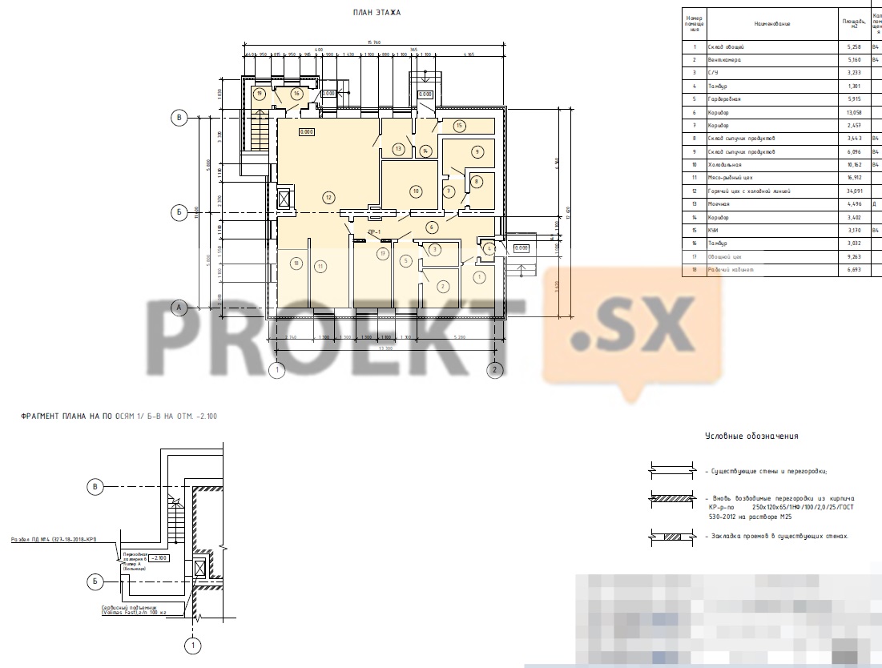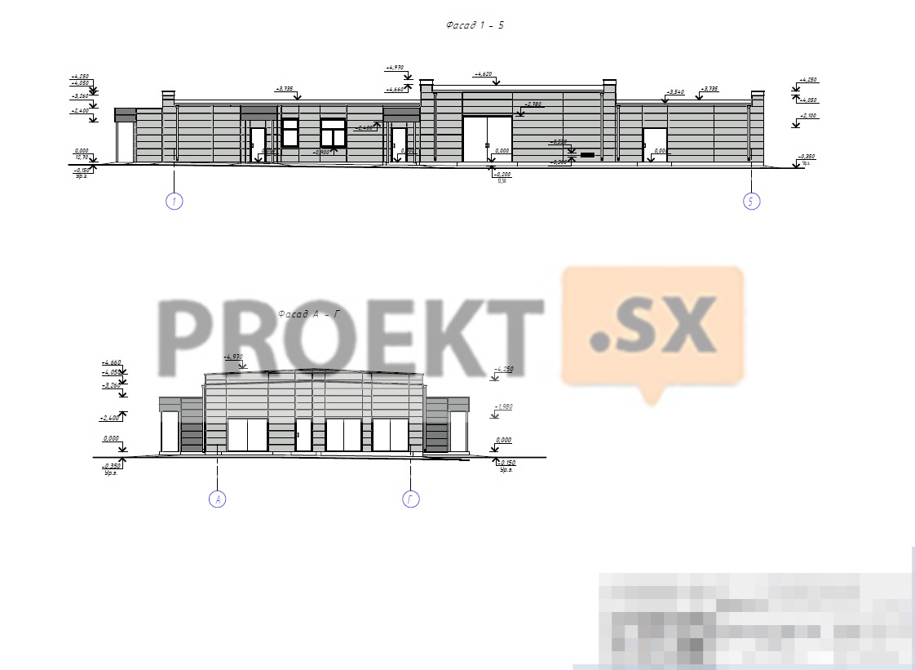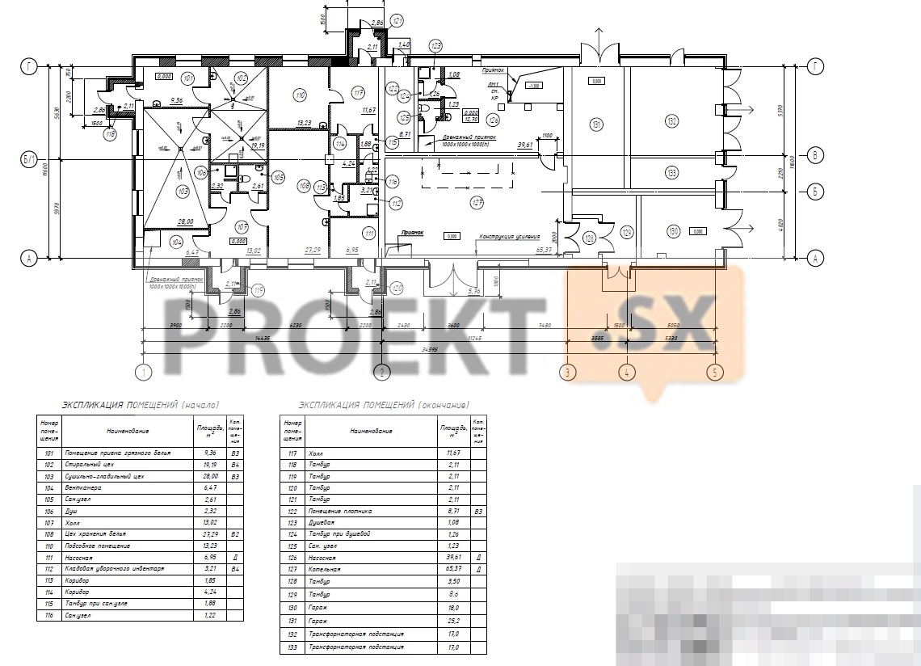Did not you find what you were looking for? Ask us! We have archives of 140 TB. We have all modern reuse projects and renovation projects for Soviet standard buildings. Write to us: info@proekt.sx
Standard project 2-05-339/60
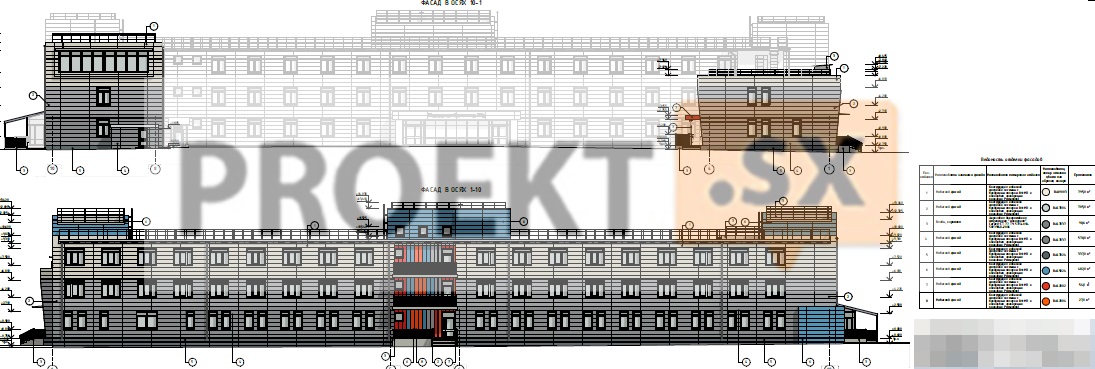
Technical and economic indicators (block A)
Land area, m2: 25773
Building area, m2: 1724,71
Total construction volume, m3: 15071,72
including below el. 0.000, m3: 1074,31
above el. 0.000, m3: 13997,31
Number of floors, fl.: 2-4
Floors, fl.: 2-3
Total building area, m2: 3606,6
Useful area of the building, m2: 3573,53
Estimated area of the building, m2: 2363,1
Capacity, beds: 120
Technical and economic indicators (Block B)
Land area, m2: 25773
Building area, m2: 206,82
Construction volume: above-ground part, m3: 689,56, underground part, m3: 13,5
Number of floors, fl.: 1
Floors, fl.: 1
Total building area, m2: 123,6
Useful area of the building, m2: 123,6
Estimated area of the building, m2: 113,81
Technical and economic indicators (Block D, E)
Floors of the building: 1
Floors in Building: 1
Building area of the 1st floor: 530,70 m2
including area of entrances and porches: 44,80 m2
Total building area: 306,08 m2
Total building area, 251,50: m2
Letter E: 101,4 m2
Letter D: 150,1 m2
Useful area of the building: 225,18 m2
Estimated building area: 182,82 m2
Construction volume of the building: 1089,2 m3
Technical and economic indicators (Block K)
Land area, m2: 25773
Building area, m2: 827,89
Construction volume, including m3: 8962,49
underground, m3: 1629,01
aboveground, m3: 7333,48
Number of floors, fl.: 5
Floors, fl.: 4
Total building area, m2: 2007,5
Useful area of the building, m2: 1836,34
Estimated area of the building, m2: 1565,73
General information.
A complex of separate capital construction facilities is subject to major repairs: the hospital building (letter A), the catering building (letter B), the laundry building (letter D), the boiler house building (letter E), the polyclinic building (letter K).
Hospital building (lit. A), is a free-standing volume of variable number of storeys from 2 to 3 above-ground floors, connected to the building of the clinic (letter K) at the level of the second floor by an above-ground, closed, heated passage. The two-storey part is located in the axes 1-4/E-M, the three-storey part is in the axes 1/1-10/A-Zh. Under a part of the building, in axes 5-10/A-Zh, there is a basement with an underground passage gallery to the catering building (Liter B). In plan, the building is C-shaped. The overall dimensions of the building in axes 1-10 / A-M are 80,56x40,91 m. The height of the building (architectural) is 14,41 m. The height of the basement is 2,4 m. The height of the basement (from the level of the finished floor to the bottom of the floor slab ) - 2,1 m. Height of the 1st and 2nd floors - 3,3 m. Height of the 3rd floor - 3,52 m. Height of the premises of the 1st and 2nd floors (from the level of the finished floor to the bottom floor slabs) - 3,0 m. floor to mark the bottom of the false ceiling) - 3; 3,22 and 3,5 m. The floor level of the first floor corresponds to the absolute mark according to the general plan 1. The building has a flat roof with an organized external and partly internal drain. The project provides for the replacement of the existing roof pie with a constructive solution of the EXTRA roofing system of the PENOPLEX company. The main existing exit to the two-story part of the roof is carried out from the space of the L2 type staircase on the third floor through the door in the outer wall along the D axis and further along the outer metal fire ladders to all roof surfaces. Also, access to the three-story part of the roof is carried out from the existing doorway in the volume of the ventilation chamber at elev. +3 along axis 2,79/2,8, between axes C-D. The level of responsibility of the building is normal (II). Functional fire hazard class - F2,86. Degree of fire resistance - II. Constructive fire hazard class - C13.40.
Hospital catering building (Block B), subject to major repairs - one-story. The building is rectangular in plan. The total dimensions of the building in the axes 1-2 / A-B are 13,30x11,60 m. The height of the building (architectural) is 6,46 m. The height of the premises (from the level of the finished floor to the ceiling) is variable - 3,0-3,4 m. The floor level of the first floor corresponds to the absolute mark according to the general plan of 13.00. The building has a pitched non-attic (combined) roof with a slope of 9,8%; polymer waterproofing coating PLASTIFOIL ECO with an organized external drain. The level of responsibility of the building is normal (II). Functional fire hazard class - F3.2 (buildings of public catering organizations). Degree of fire resistance - II. Constructive fire hazard class - C0. The premises of the hospital's preparation shop are located in the one-story volume of the building. The building of the catering unit is connected with the hospital building through an underground passage gallery (Letter A), through which prepared food is transferred from the catering unit to the distribution rooms on the floors of the hospital. A small freight elevator is located in the hot shop. On the floor there is a hot shop, a meat and vegetable shop, food pantries and technical rooms.
Boiler building (letter E) and laundry building (letter D) built in 1963. The existing building, which includes letter E and letter D, is a stand-alone one-story building, of a simple configuration in plan, with dimensions in the axes of 11,6x34,595m. The height of the building (architectural) is 4,97 m. The floor level of the first floor is taken as a relative mark of 0,000, which corresponds to an absolute mark of 12,70. The roof is pitched combined. The facades of the existing building are made of brickwork, partially destroyed. During the overhaul, the installation of a system of suspended ventilated facades of the Metallprofil company, the VF MP system (TS No. 4340-14) and cladding with Primepanel-T-G linear panels (TU5285-002-37144780-2012) was designed. Panels are grey. The building includes a laundry room, a boiler room.
Polyclinic building (Liter K), subject to overhaul - four-story building with a basement and the last technical floor. In the technical floor there are communications and technical rooms. In plan, the building has a p-shaped shape close to rectangular. The overall dimensions of the building in axes 1-6 / A-D are 44,54x14,12 m. The height of the building (architectural) is 15,28 m. The height of the basement is 2,7 m. The height of the basement (from the level of the finished floor to the bottom of the floor slab ) - 2,4 m. Floor height - 3,3 m. 1nd floor (from the floor to the bottom of the suspended ceiling) - 2 m. The height of the premises (from the level of the finished floor to the ceiling) - 3 m. The height of the premises on the technical floor is variable - from 3,0 to 1, 2 m. The floor level of the first floor corresponds to the absolute mark according to the general plan on May 2,7. The building has a pitched roof with an organized external drain. The project provides for the replacement of the existing roof pie with a constructive solution of the EXTRA roofing system of the PENOPLEX company. Access to the roof is carried out from the technical floor from the mark +3,0 in axes 1,4-2,0 / A-B through hatches of the 14.05nd type 9,900x3. The level of responsibility of the building is normal (II). Functional fire hazard class - F4. Degree of fire resistance - II. Constructive fire hazard class - C2. In the three-storey volume of the building there are day hospital wards, doctors' offices, administrative and utility rooms. In the basement of the building there is a prechamber and rooms with engineering communications and engineering equipment. On the first floor there are premises of the hemodialysis department.


