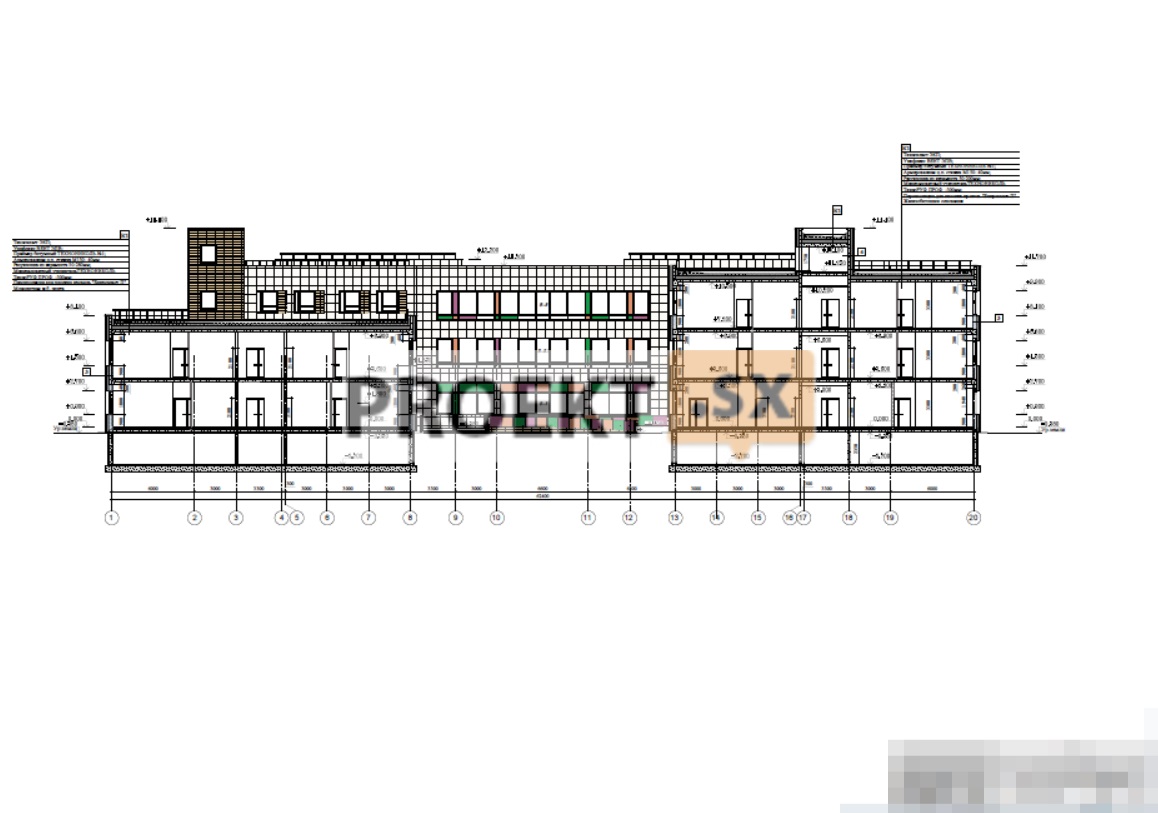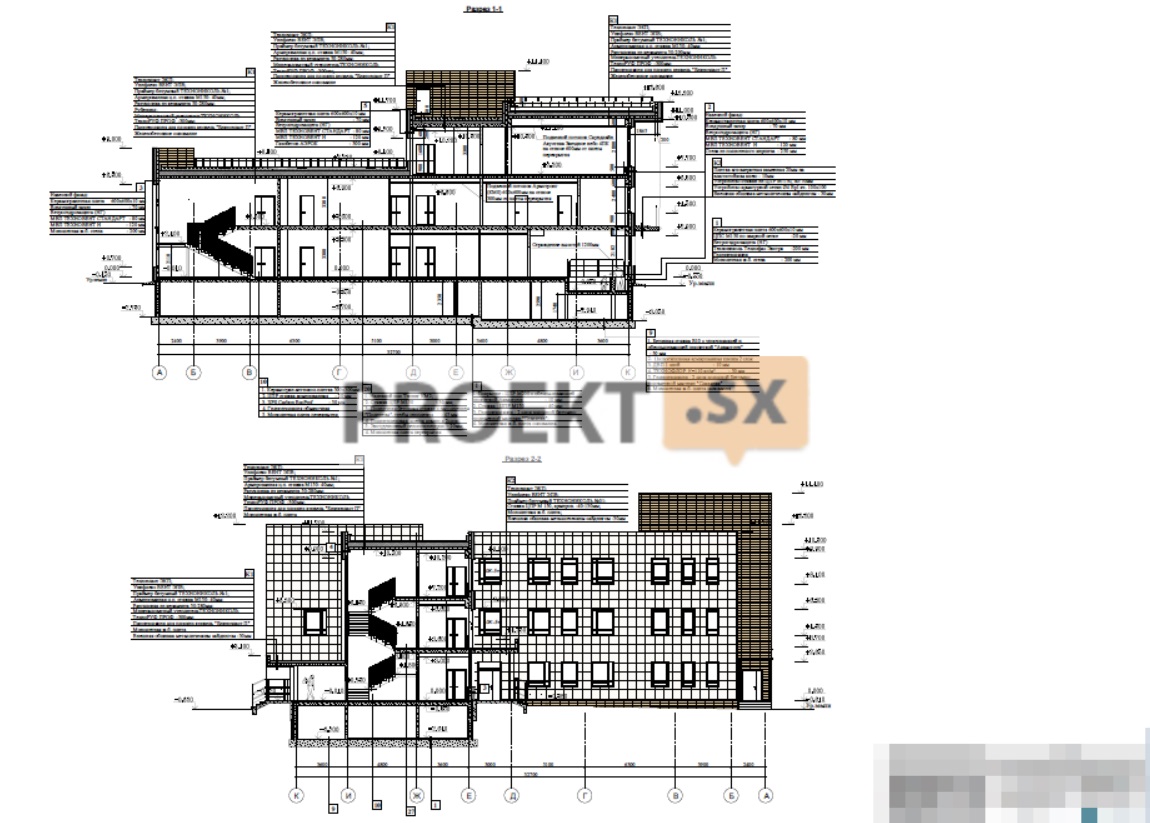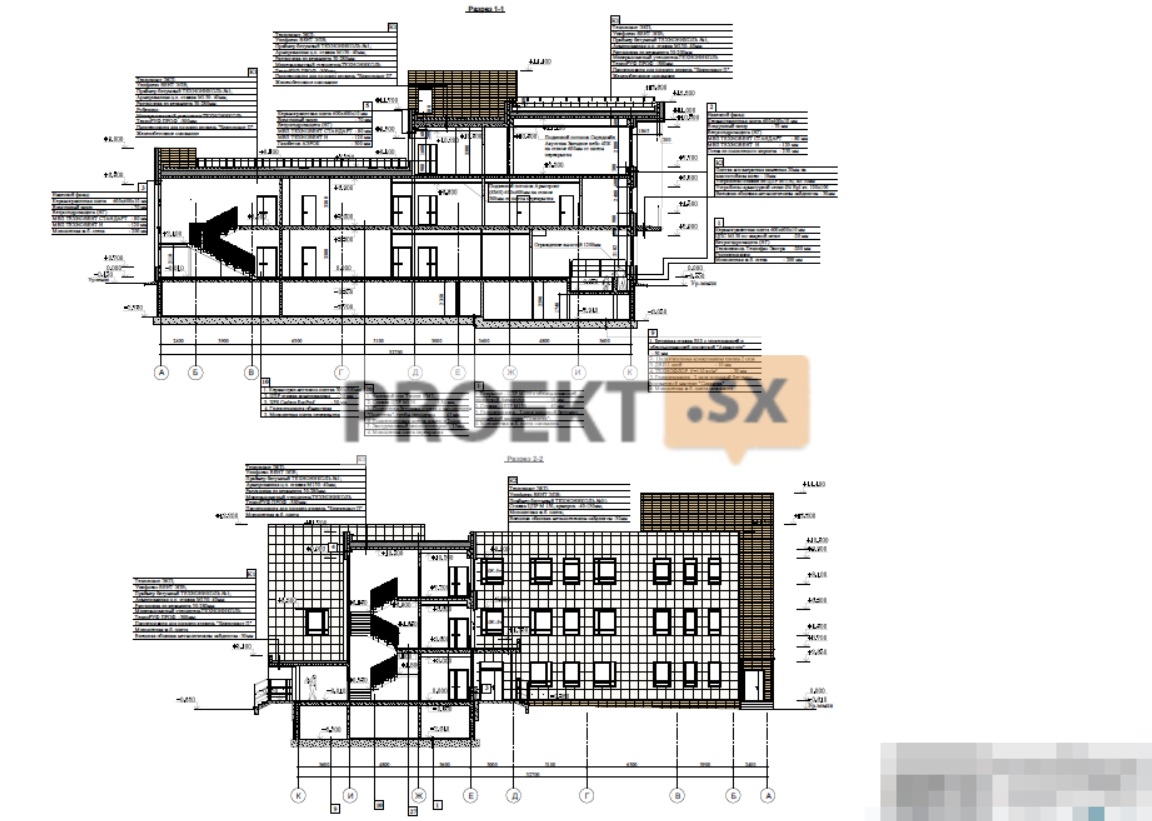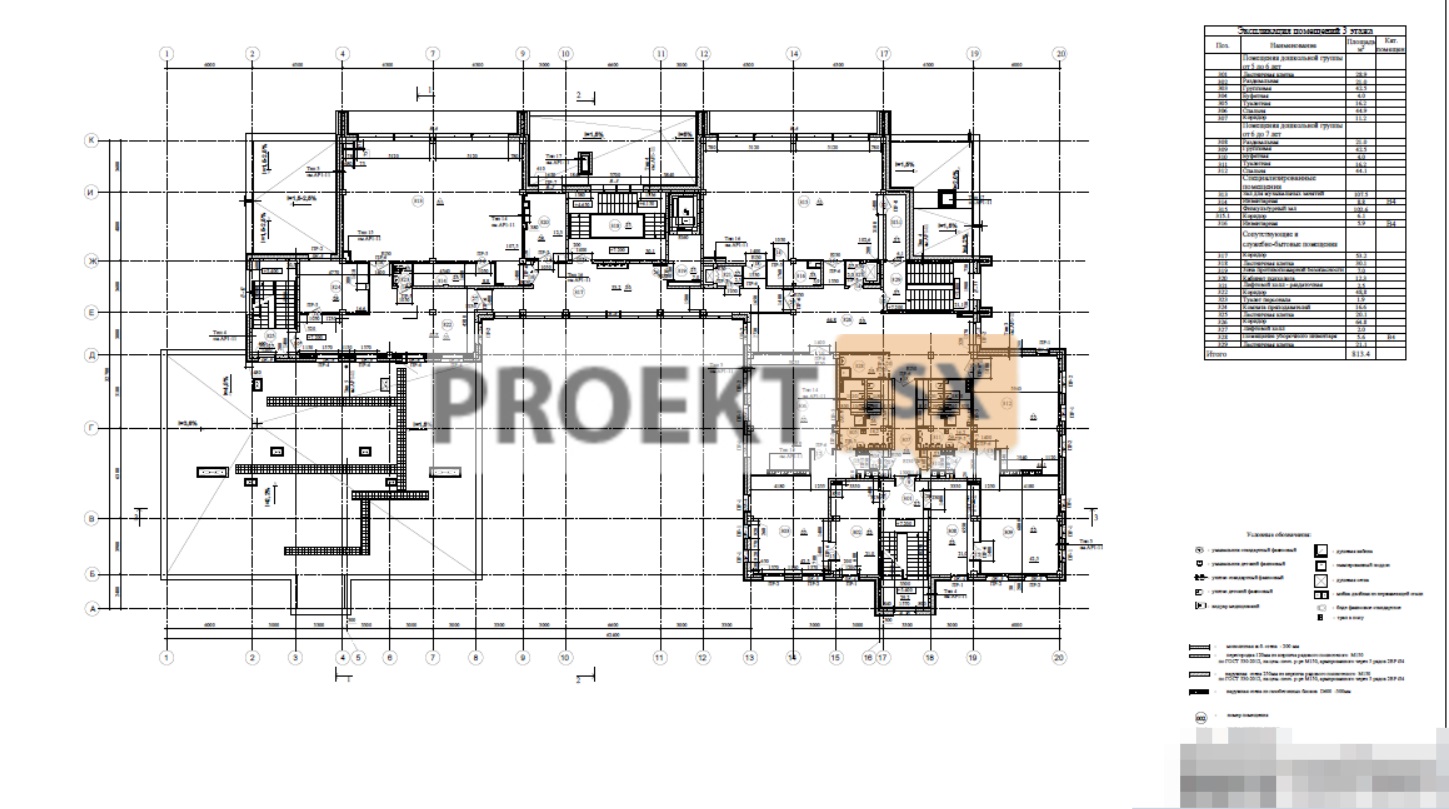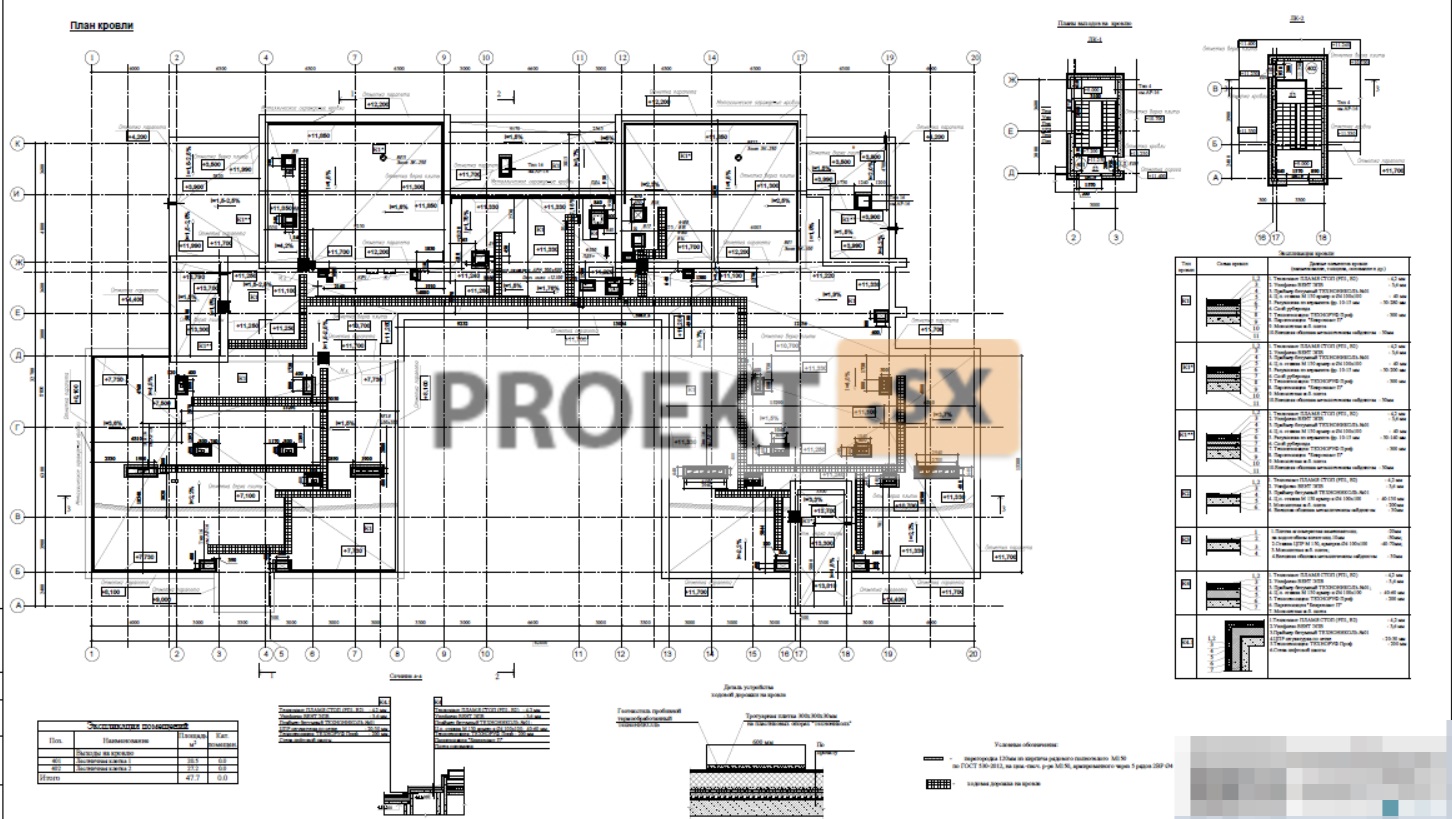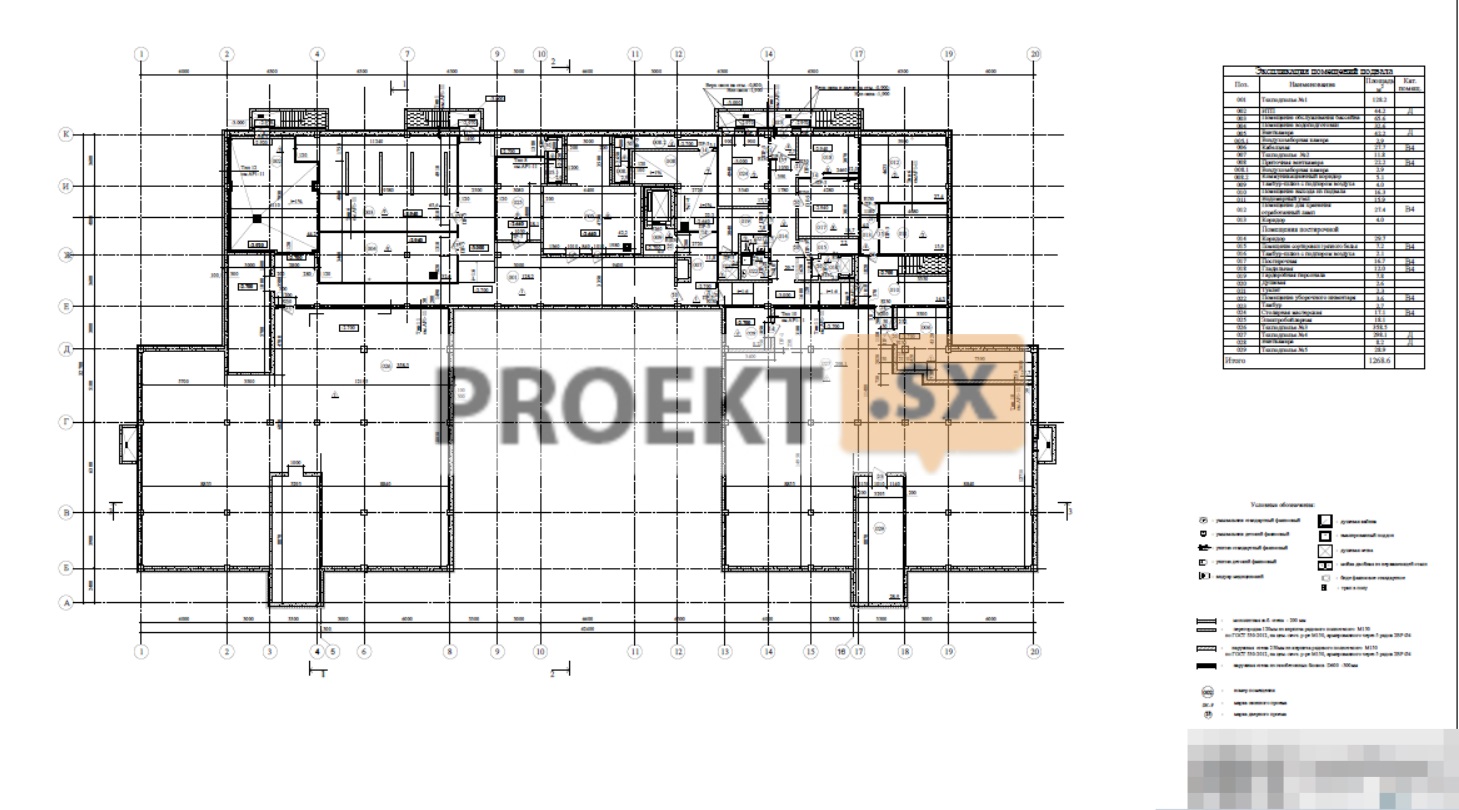Did not you find what you were looking for? Ask us! We have archives of 140 TB. We have all modern reuse projects and renovation projects for Soviet standard buildings. Write to us: info@proekt.sx
Kindergarten for 200 children (BIM)
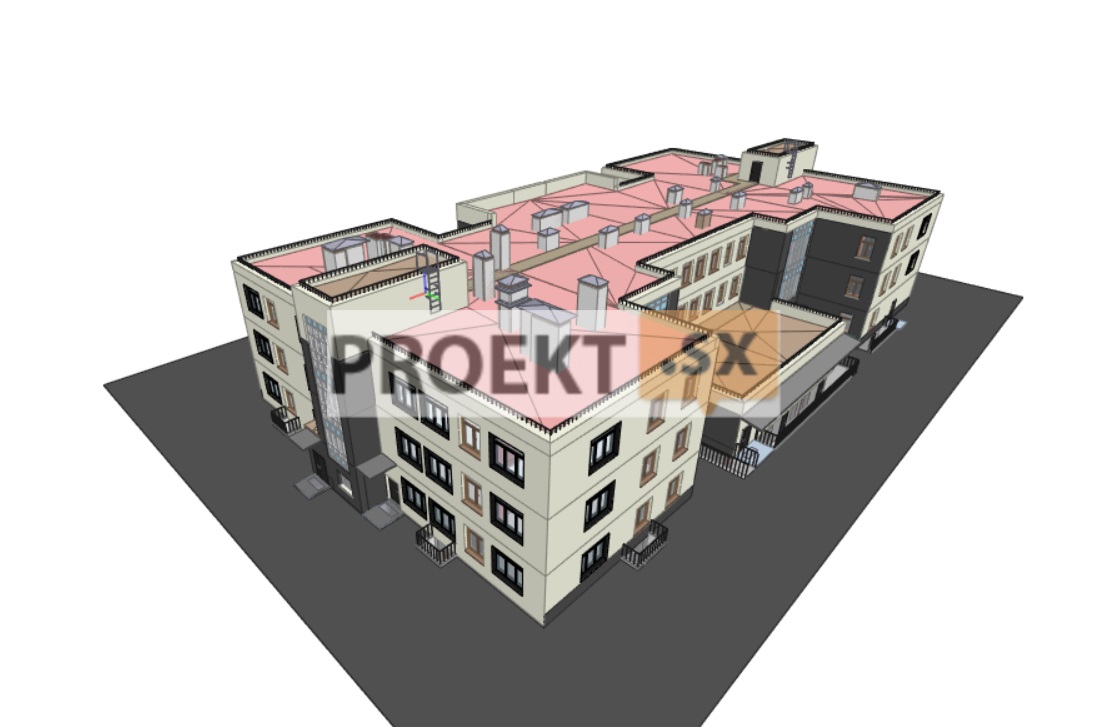
Technical and economic indicators of the construction object:
Plot area, ha: 0.8227
Building area, m2: 1636,6
Total building area, m2: 4867,39
including the underground part, m2: 1352,19
Building volume, m3: 18671,0
including the underground part, m3: 3998,0
Floors, floor: 1-2-3, basement
General information.
The building of the projected preschool educational institution for 200 places is a volume of variable number of storeys with a basement, of complex shape in plan, formed by simple rectangular geometric elements. For a relative mark of 0.000, the level of the finished floor of the first floor was taken, which corresponds to an absolute mark of 8,25m. The supporting frame of the projected object is a frame-bonded monolithic reinforced concrete frame (columns, stiffening diaphragm, beamless floor slabs). The foundation is a monolithic reinforced concrete slab. All materials used in the building are of domestic production. The outer walls of the building are non-bearing with the use of the "Ventilated facade" system, with mineral wool insulation in accordance with the heat engineering calculation. The inner layer 250 mm thick is made of ordinary hollow brick KR-r-pu 250x120x65 / 1NF / 200 / 2,0 / 50 GOST 530-2012 on cement-sand mortar M75, a wall of aerated concrete blocks D6020 appears on the third floor, 300 mm thick . From the inside, the brickwork is plastered with a cement-sand mortar 20 mm thick, and aerated concrete blocks are rubbed. The decorative elements of the parapet on the facades are made by using heat-insulating plates with a thickness of 230 mm. Plinth - facing with clinker tiles over insulation made of extruded polystyrene foam 100 mm thick. The roof is flat with an internal drain. Roll coating - "Technoelast EKP" (with coarse-grained dressing) and "Uniflex VENT EPV" Thermal insulation of the roof is made using heat-insulating mineral wool boards TECHNOROOF PROF (NG) 300 mm thick. In the funnels of the internal drain, the installation of a cable anti-icing system is provided. Partitions - in the basement with a thickness of 120 and 250 mm from a solid ordinary brick KR-r-po 250x120x65 / 1NF / 200 / 2,0 / 50 GOST 530-2012 on a cement-sand mortar M75. On the floors, depending on the purpose of the premises: brick 120 and 250 mm thick from an ordinary hollow brick KR-r-pu 250x120x65 / 1NF / 200 / 2,0 / 50 GOST 530-2012 on a cement-sand mortar M75, and in wet rooms ( bathrooms, swimming pool, catering premises) from an ordinary solid brick KR-r-po 250x120x65 / 1NF / 200 / 2,0 / 50 GOST 530-2012 on a cement-sand mortar M75. Windows - from PVC profiles in accordance with GOST 30674-99 (premises swimming pool GOST 24866-99) and stained-glass windows made of aluminum profile - filled with double-glazed windows. The window designs are provided with transoms for ventilation of the premises and are equipped with devices to prevent their opening by children, with the use of security systems to prevent accidental falling out of the windows by children and with glazing that does not break when cracked. Building and finishing materials are used that are safe for children's health in accordance with applicable rules and regulations. Materials have a certificate of conformity. The architectural space-planning solution is based on the principle of a clear division of the building into functional blocks and a cascade solution of the volumetric composition. The volume of the building clearly reads: 2- and 3-storey volumes of group cells, interconnected by volumes of stairwells; 2-storey volumes, with volumes of music and sports halls located on the 3rd floor, while on the 1st floor of these volumes there is a swimming pool and catering facilities. The architectural and planning solution of the building is based on the corridor planning scheme. Group cells are located on one side of the corridor, and on the other, they are designed: on the first floor - a medical block, catering facilities, a pool hall, on the second floor - additional classes for children and an administrative block.





