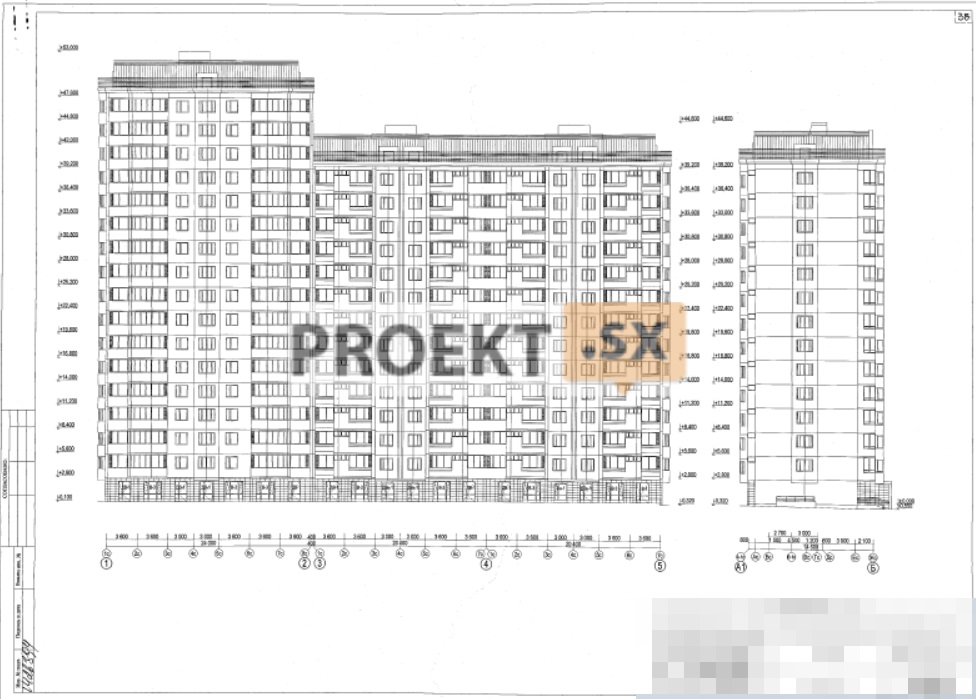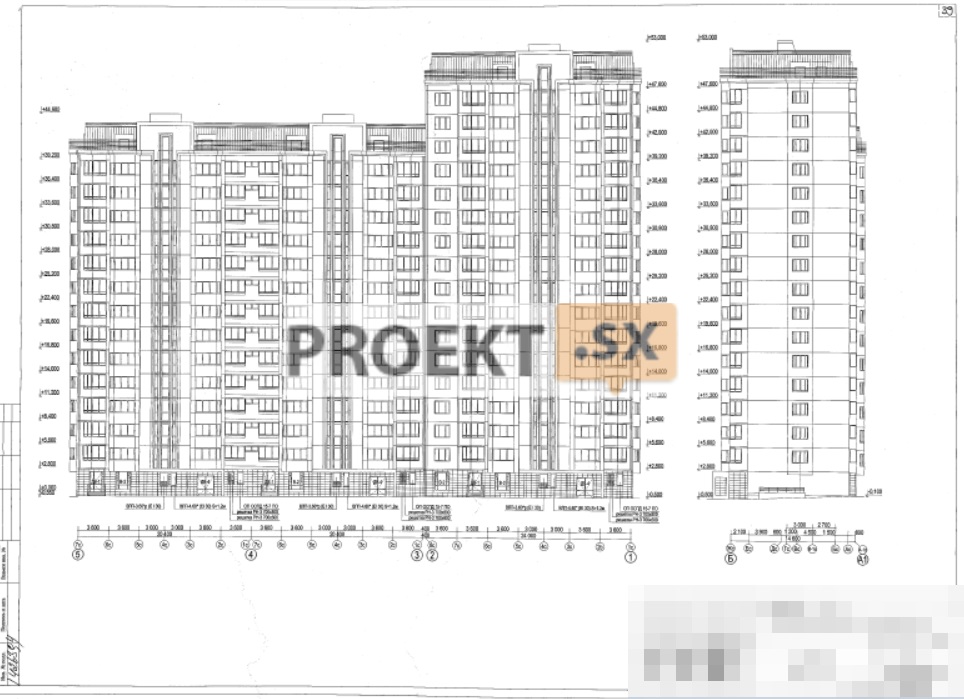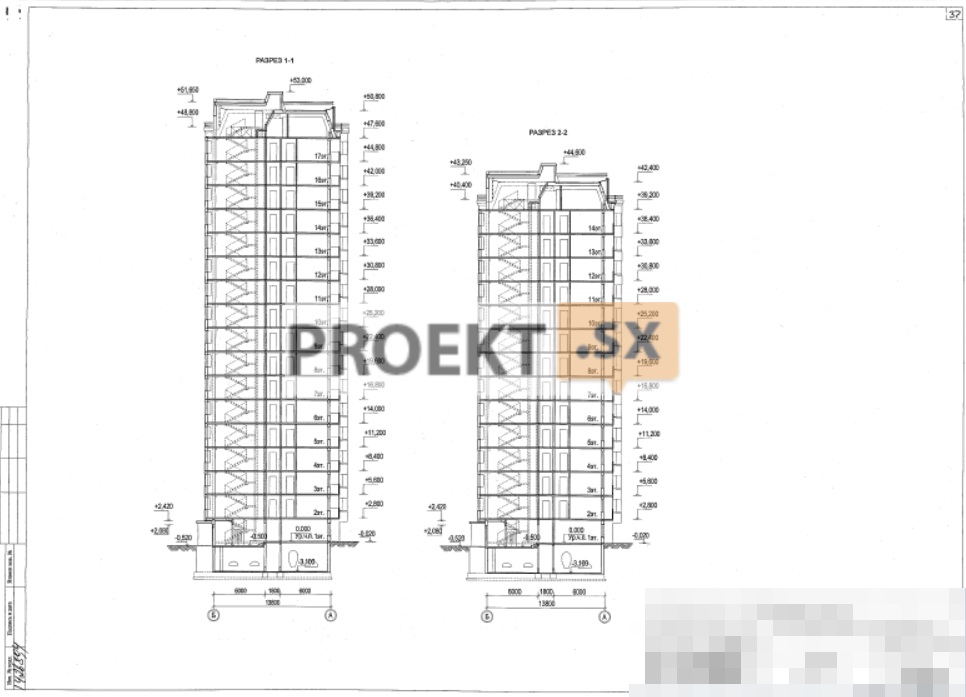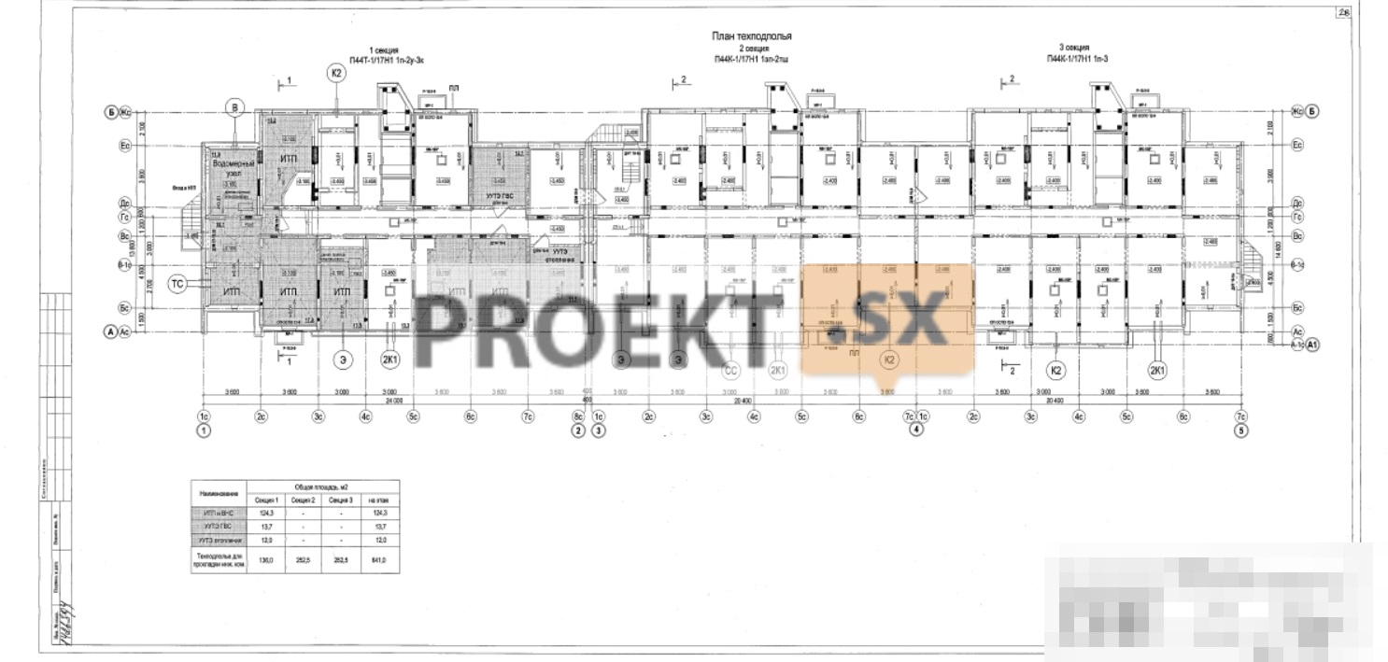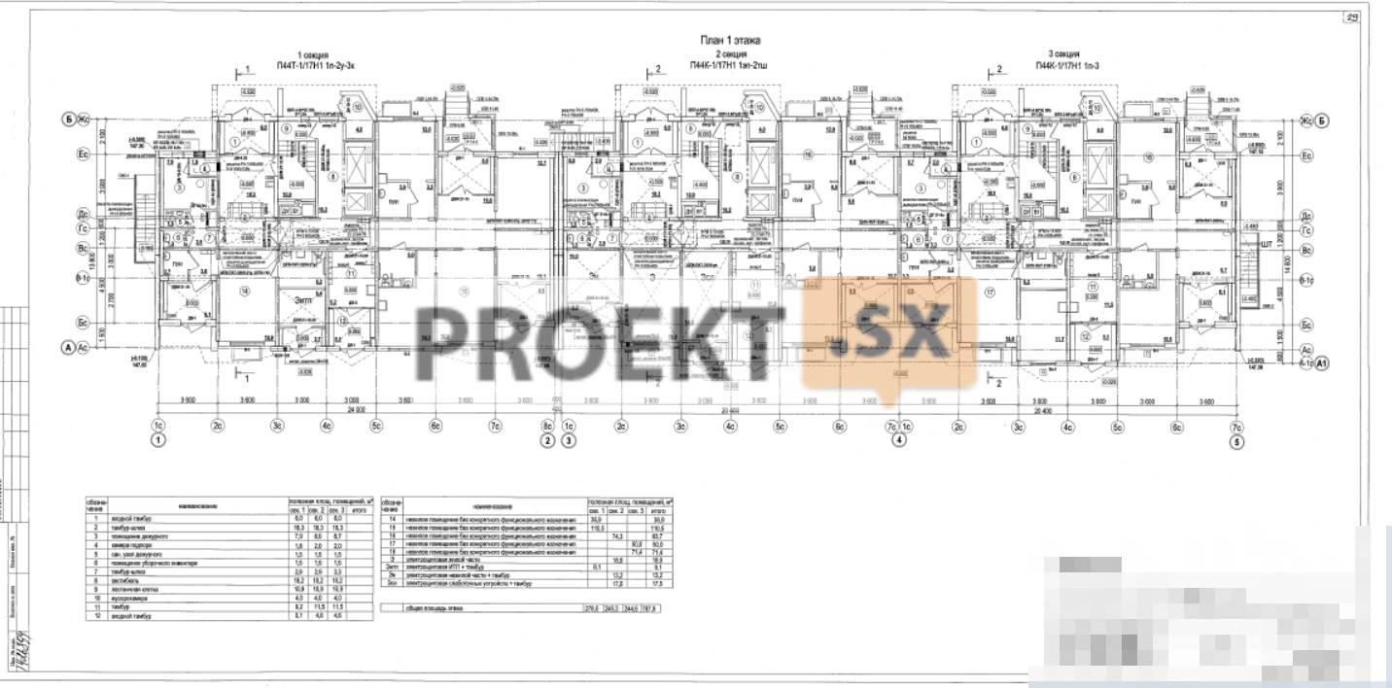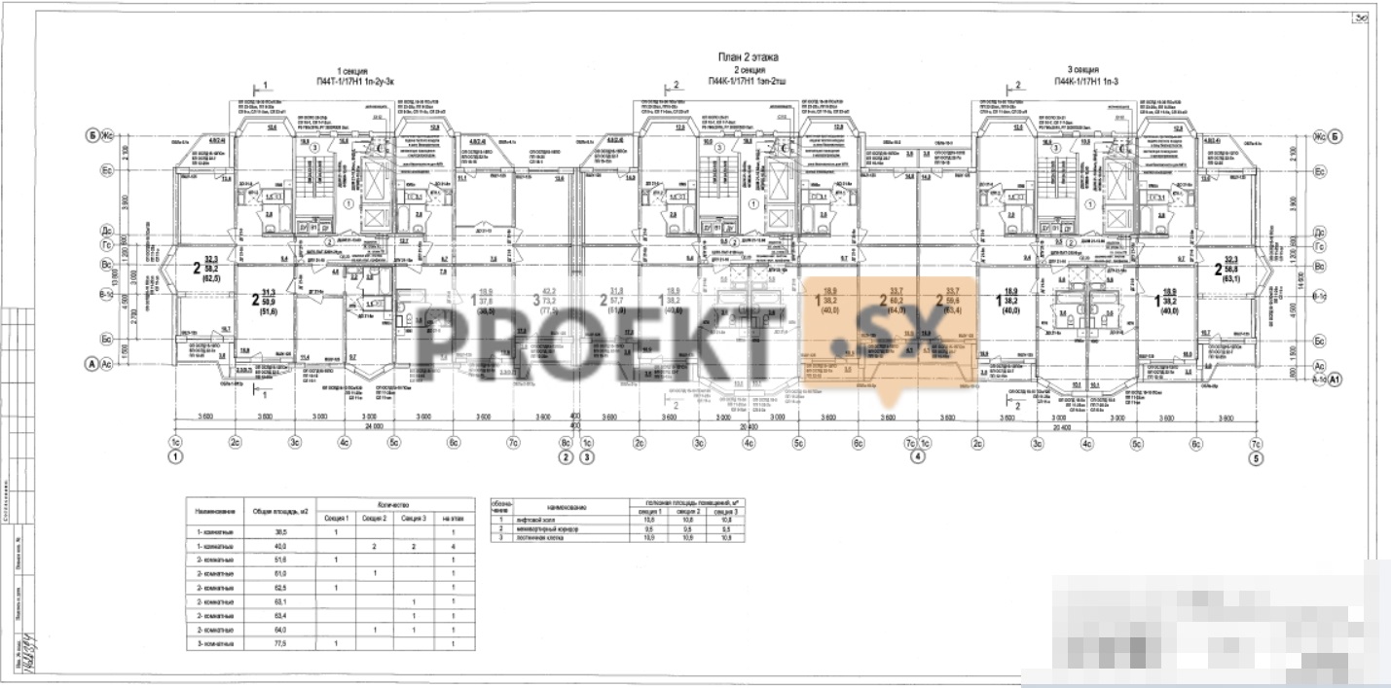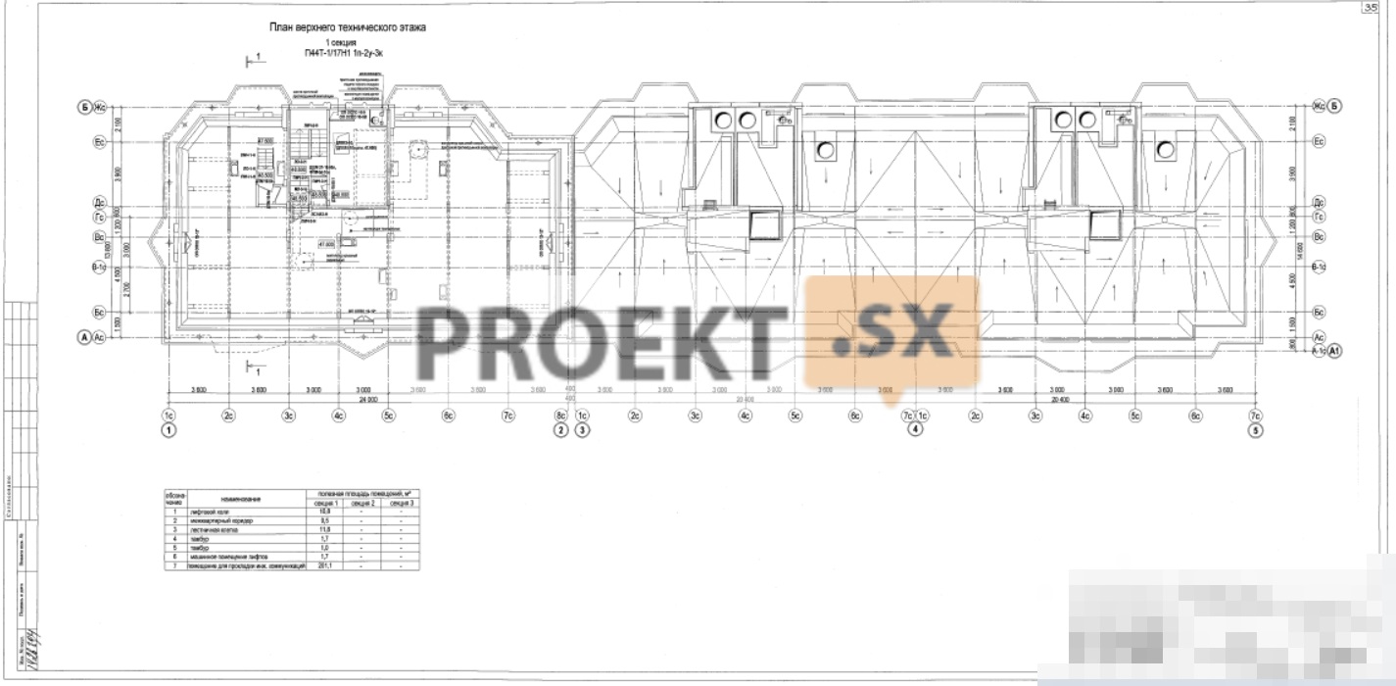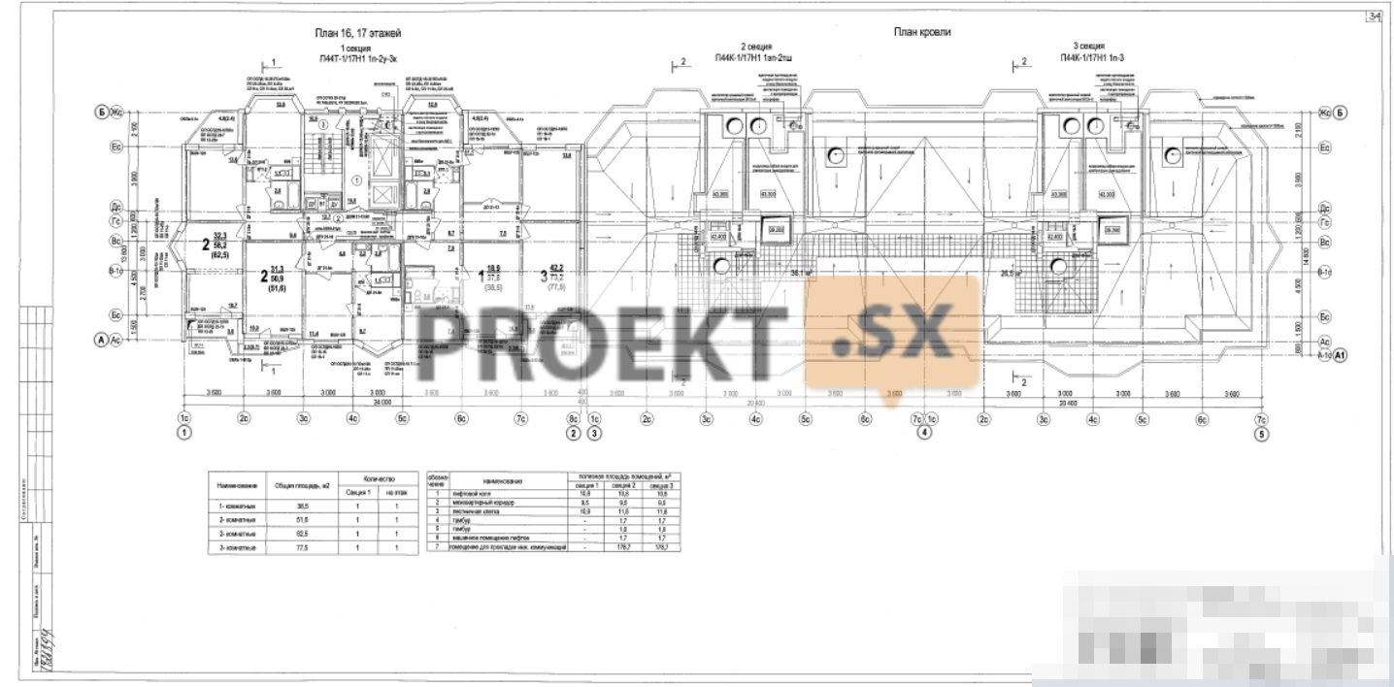Did not you find what you were looking for? Ask us! We have archives of 140 TB. We have all modern reuse projects and renovation projects for Soviet standard buildings. Write to us: info@proekt.sx
Project P44T-1/17
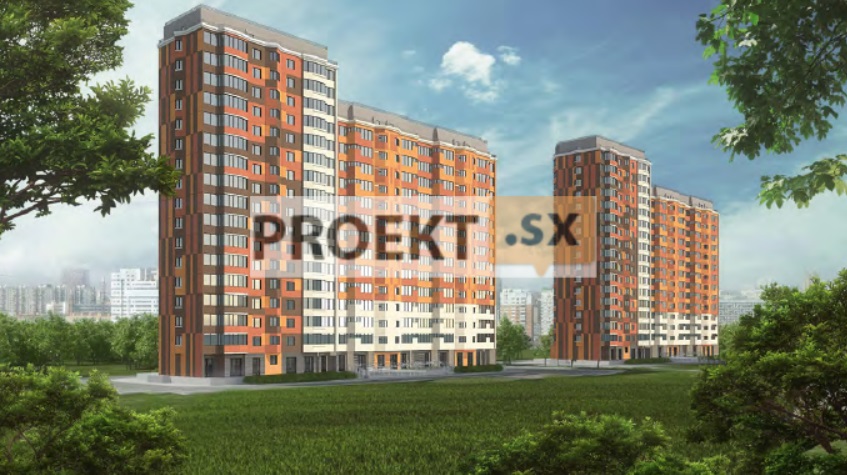
General information.
The project provides for the construction of a 14-17-storey 3-section 168-apartment residential building based on the P44T-1 / 17N1, P44K-1 / 17N1 series from large-panel prefabricated reinforced concrete products with non-residential premises on the 1st floor, engineering networks, landscaping and landscaping. The building is of functional fire hazard class - F 1.3, II degree of fire resistance and constructive fire hazard class CO. On the site allocated for construction, a residential building, guest parking lots, a playground for children, a playground for sports, and a site for solid waste placement are designed. The building, located in the center of the site, is designed from large-panel precast concrete elements with non-residential premises on the 1st floor. The residential building consists of three straight individually interlocked block sections of the following types: section 1 - P44T-1 / 17N1 1p-2u-3k, section 2 - P44K-1 / 17N1 1ep-2tsh, section 3 - P44K-1 / 17N1 1p- 3 s overall dimensions along the axes (1-5) (A1-B) - 65.20x14.60m. The placement of the building does not violate the standards of the local area of nearby buildings. Landing The building is made taking into account sanitary and fire safety standards. Square building area is 921.8 sq.m. The first floor of all block sections - non-residential - 2,8 m high (from floor to floor), with the placement of BKFN premises with the possibility of accommodating office premises, switchboards (for residential and non-residential parts, low currents and ITP. Non-residential premises have separate entrances from the street.
Standard floors - 2,8 m high. Composition of apartments: Section 1: 1-2-2-3; Section 2,3: 1-1-2-2. Apartments II category of comfort, municipal with internal finishing by analogy with the residential sections of the P44T, P44K series (including finishing of entrance groups and MOS is provided). All one-room apartments in each block section is oriented to one facade, towards the fire travel. The main entrances to residential entrances are located on the long side northwestern facade of the building, from the side of the alley. Entrances to non-residential premises of the 1st floor are carried out from the side of the courtyard from the southeast side of the facade of the projected residential building. Entrances to residential area and non-residential premises of the BKFN are provided from the sidewalk mark at el. -0,520 from the north, and at elevation -0,020 from the south facade. Along the building from the side of the south-eastern facade, a passage from asphalt concrete with a width of 6.0 m at a distance from the edge of the passage to the wall of the building is not more than 10 m, along the northwestern facade at a distance of no more than 10 m from the wall a sidewalk of concrete tiles was laid with the possibility of passing a fire equipment, in accordance with the requirements of Federal Law No. 123-FZ. The design of the passage is adopted according to type A-1 (SK6101-2010). Constructions asphalt concrete driveway and sidewalk with the possibility of fire vehicles are designed for the load from fire equipment, but not less than 16t per axle.


