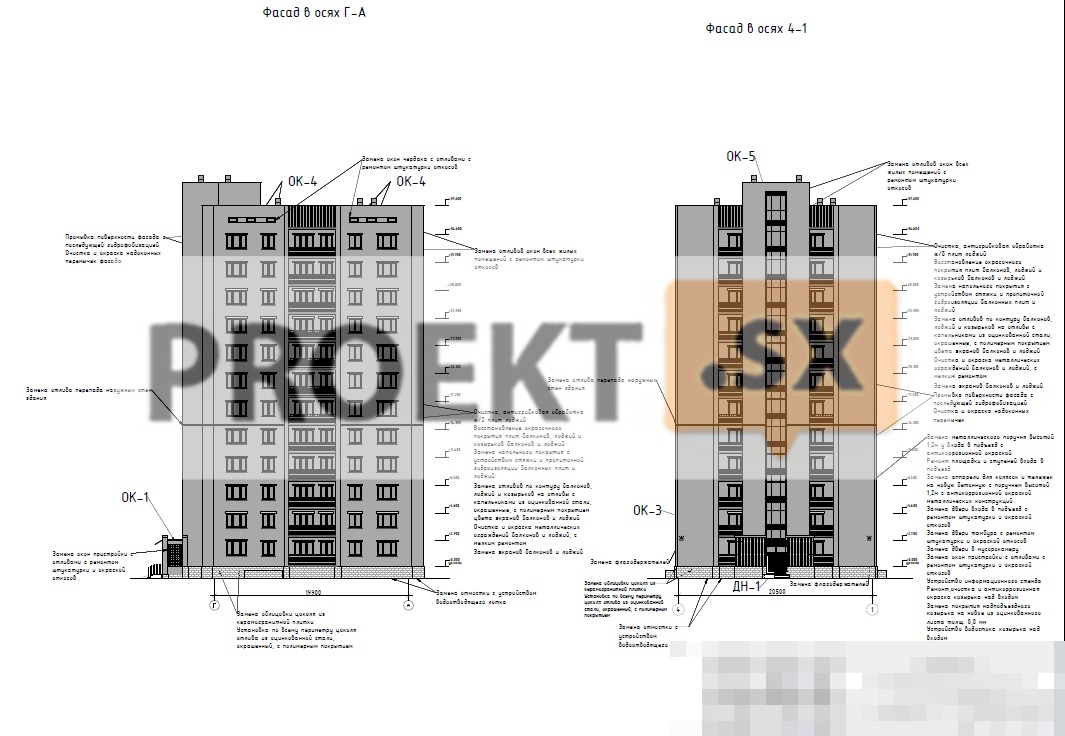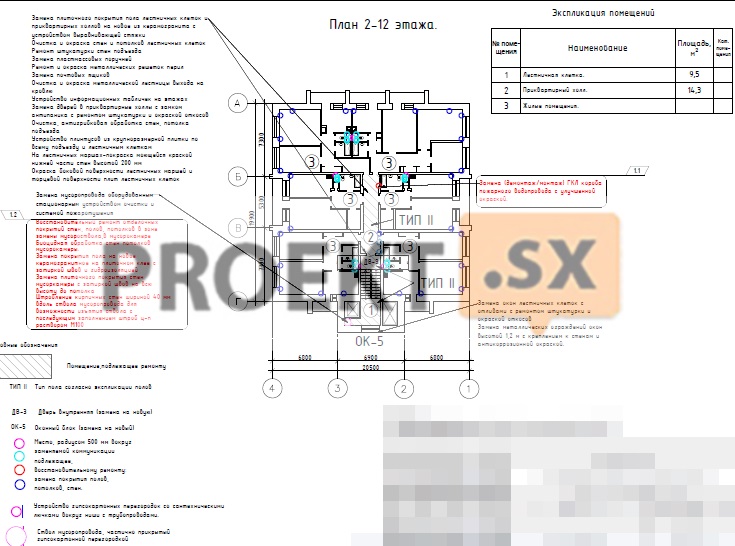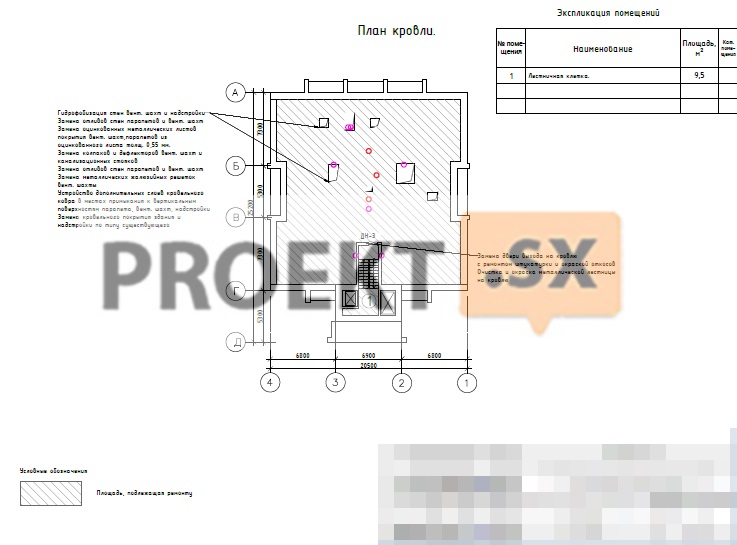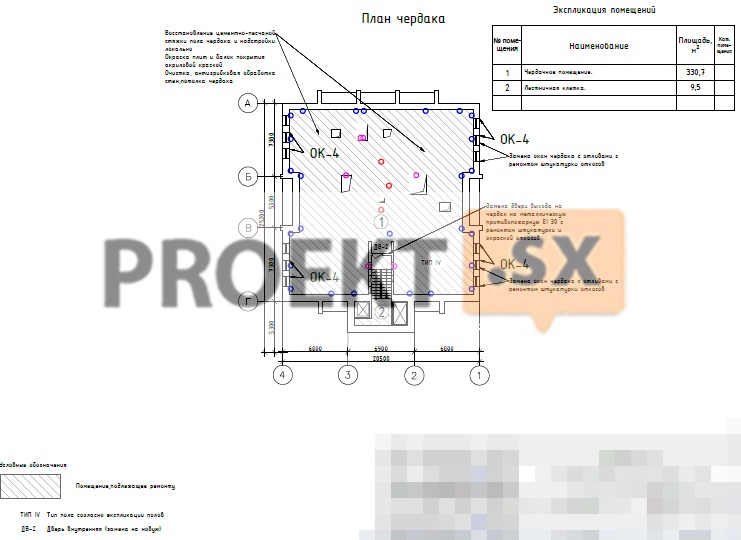Did not you find what you were looking for? Ask us! We have archives of 140 TB. We have all modern reuse projects and renovation projects for Soviet standard buildings. Write to us: info@proekt.sx
Standard project II-67 Tishinskaya
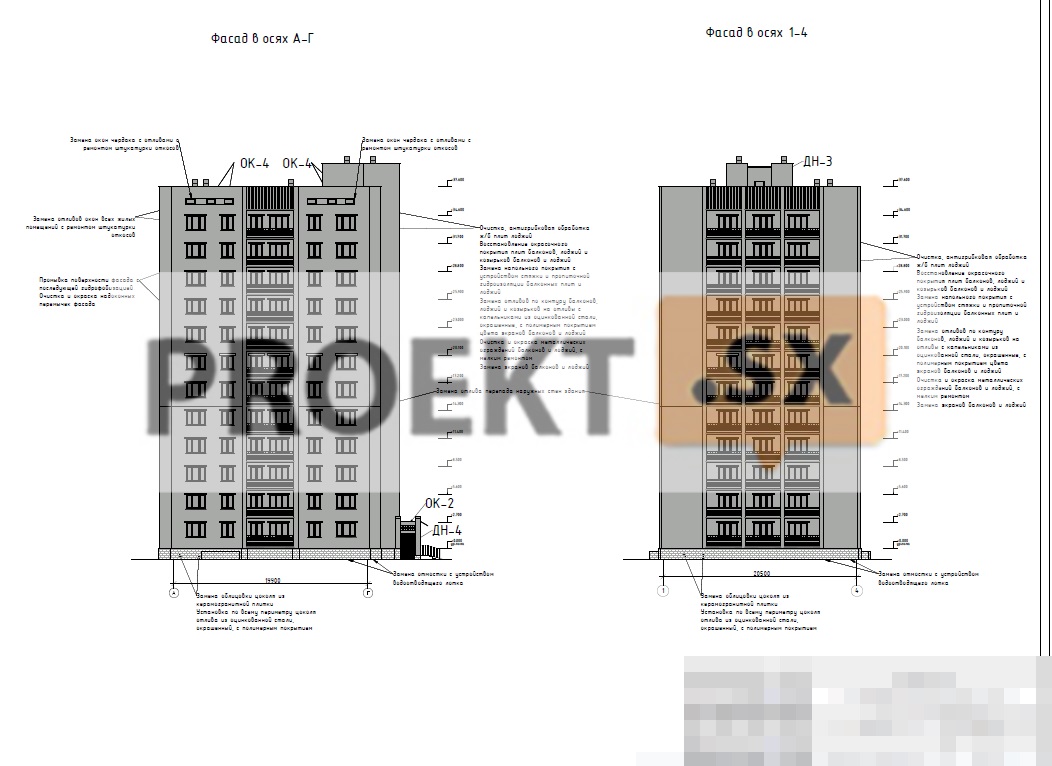
Technical and economic indicators
Year Built: 1979
Floors in Building: 12
Number of sections: 1
Building area: 495,4 m2
Living area: 1974 m2
Total construction volume: 16654 m3
Total building area: 3721 m2
Total number of apartments: 72
General information.
The building is rectangular in plan, 12-storey, one-entrance, heated, residential, with an attic and a basement. The building was built and put into operation in 1979. Overall dimensions in terms of 20,5x17,4m, the height of the building from the planning mark 39,8m. The total area of the building is 3721,0 sq.m. Spatial rigidity - is ensured by the joint work of external and internal walls united by horizontal disks of interfloor ceilings. Structural scheme - frameless cross-wall. The outer walls of the building with a thickness of 510-640mm are made of red brick, obliforged with slotted ceramic bricks. The interior walls of the building are made of bricks, 380 mm thick. The outer and inner walls of the building are load-bearing. The basement walls are made of red ceramic bricks, masonry thickness is 640 mm. Basement, interfloor and attic floors - prefabricated reinforced concrete slabs. Stairs of the entrance are two-flight, reinforced concrete prefabricated. Steps - concrete without lining. Staircases are lined with ceramic tiles. Expanded clay backfill 380 mm was arranged as a heater for the attic floor. and cement-sand screed 50mm. The roof is flat, with attic space. Roof- combined with roofing slabs, soft from roll materials with internal waterdrain. Access to the roof is through a superstructure on the roof. Stairs descending to the basement - from prefabricated reinforced concrete steps, from the first to the 12th floor - two-flight, reinforced concrete prefabricated, steps - concrete. The stairs to the roof are metal. Stair railing - metal grating with plastic handrail, height 0,9 m, L=3,0m. Building facades of simple architecture. Facade walls made of bricks with grouting. The plinth is lined with ceramic tiles and painted. The building has 60 balconies and 24 loggias. Canopy over the entrance to the entrance - steel frame, coated with metalchesky sheet size 1800x800mm. Along the perimeter of the building, an asphalt concrete pavement with a width of 1000 mm was made, mestami, combined with the sidewalk. Windows on the stairwells - Stained-glass window, wooden, sashes open inward.


