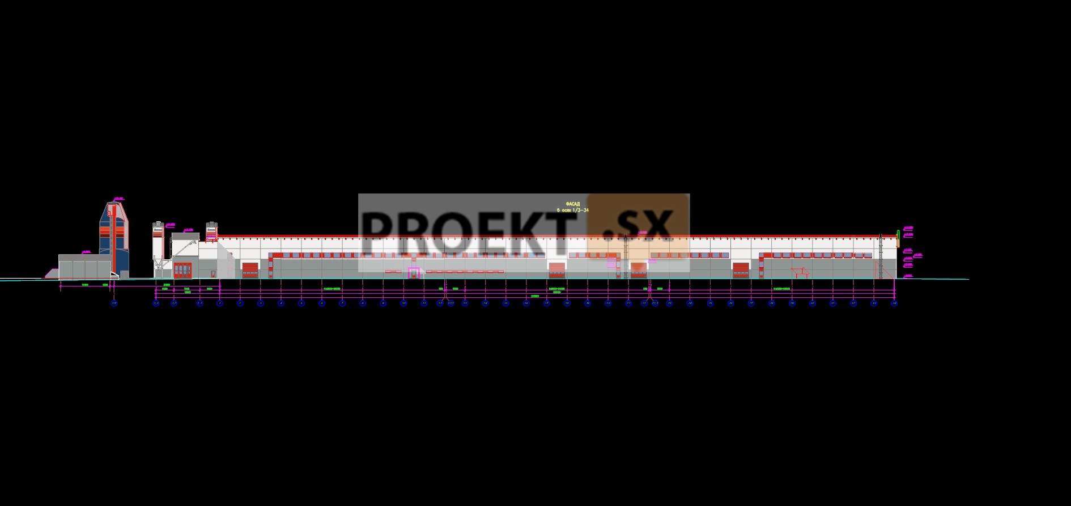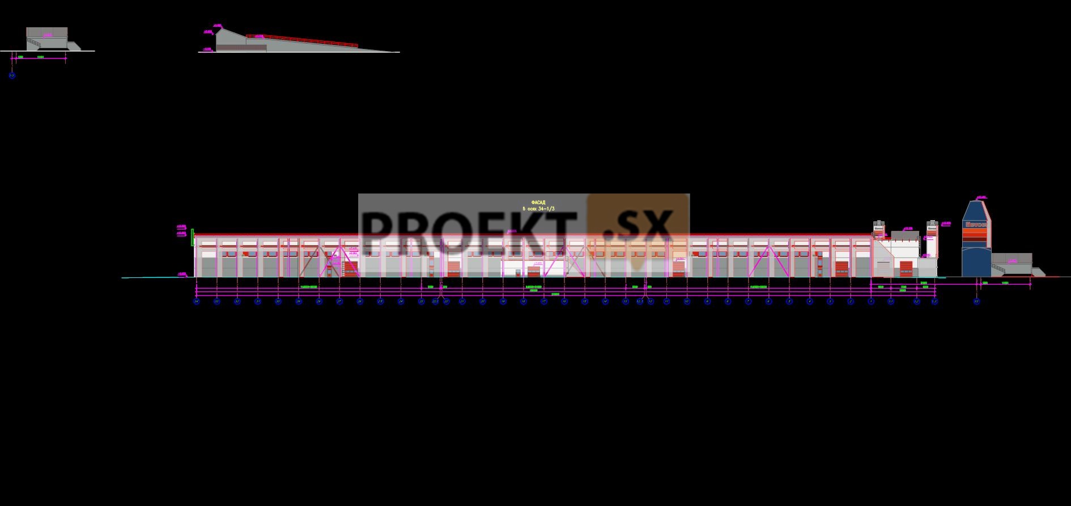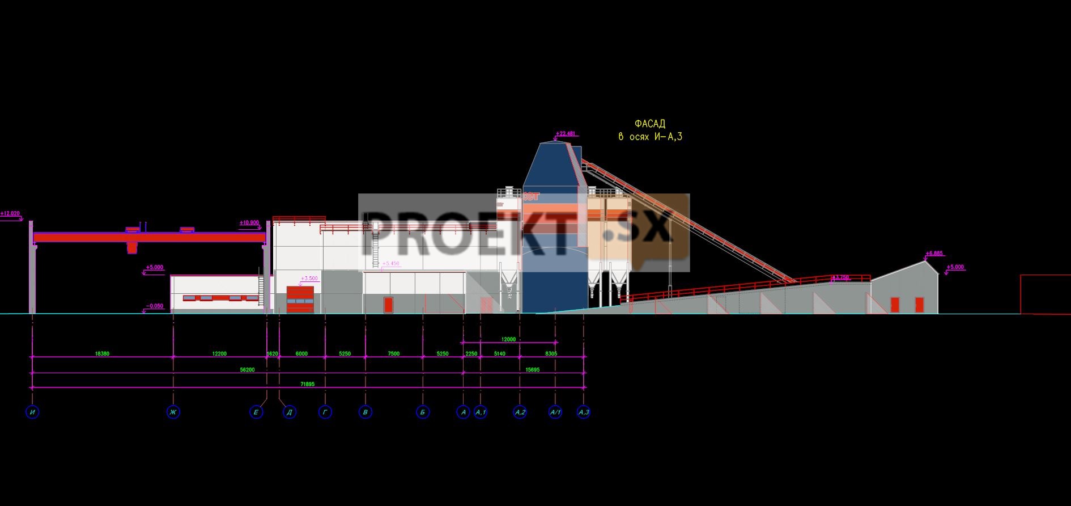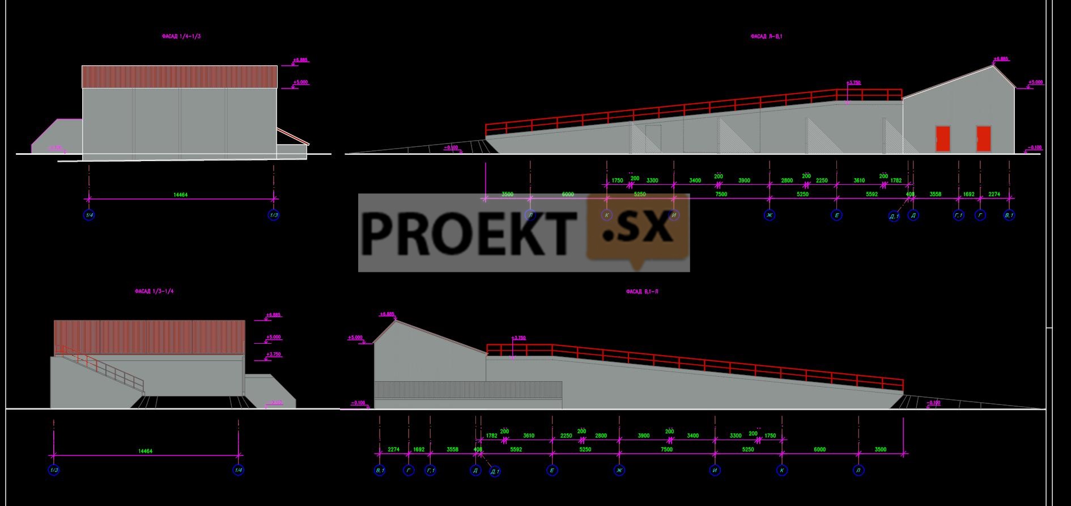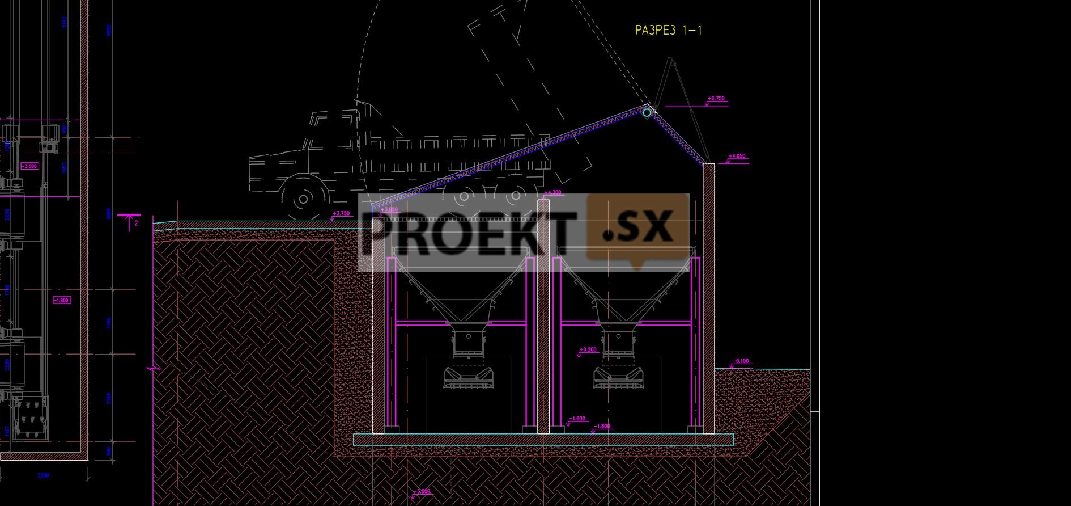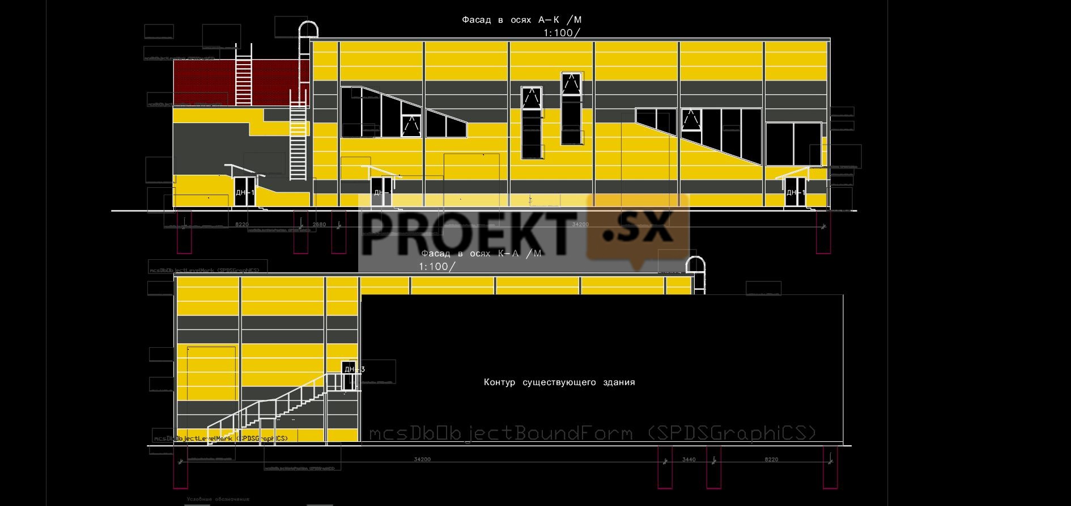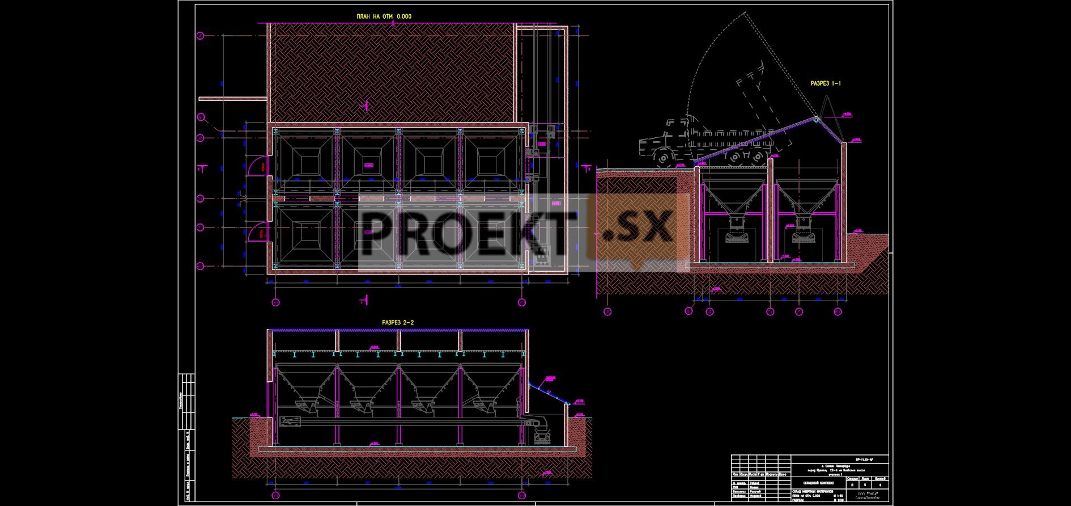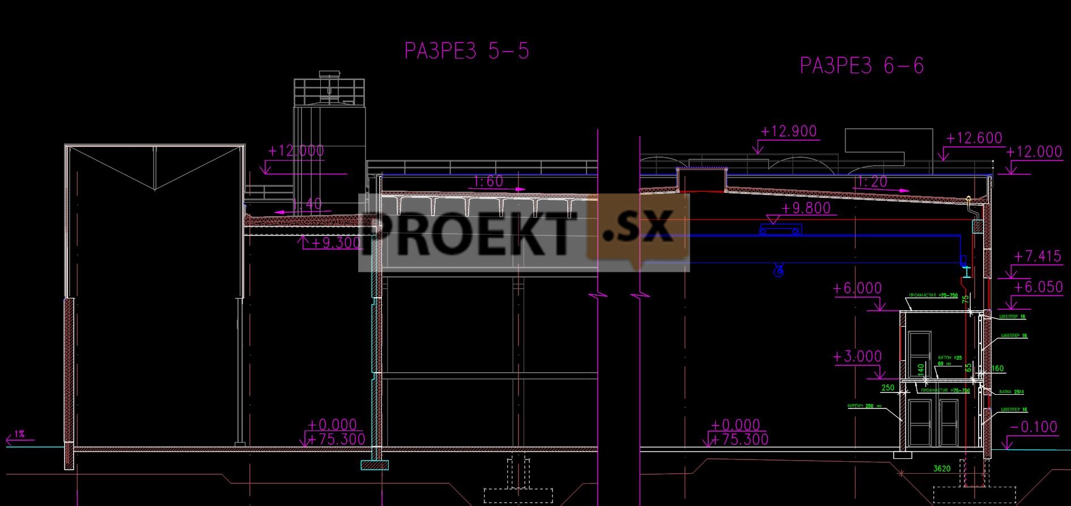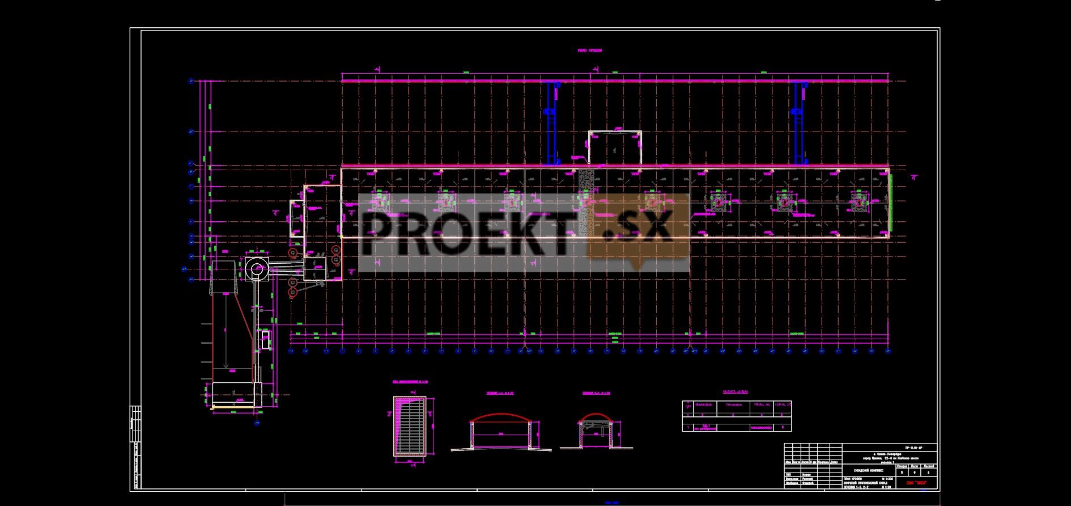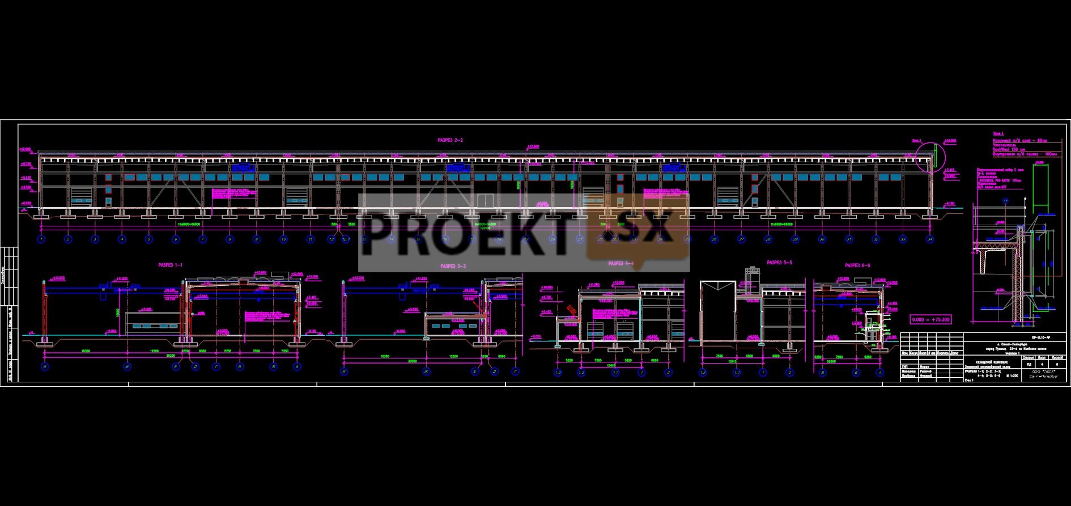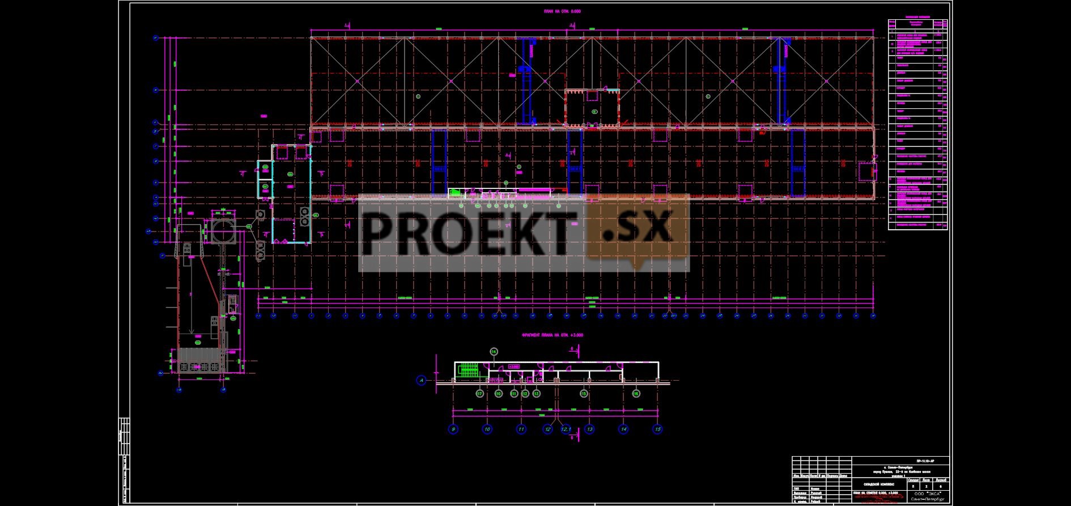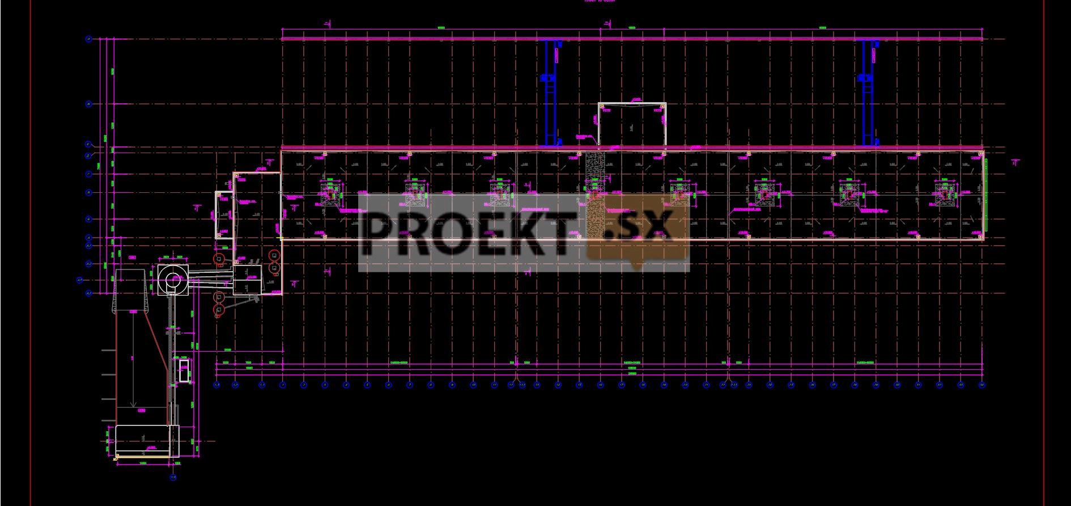Did not you find what you were looking for? Ask us! We have archives of 140 TB. We have all modern reuse projects and renovation projects for Soviet standard buildings. Write to us: info@proekt.sx
Industrial and warehouse complex
_dwg.jpg)
Project documentation without estimates and the results of engineering surveys for the construction of a production and storage complex for reinforced concrete products
Technical and economic indicators
Plot area (according to the town-planning plan), including, ha: 13,6957
Plot area within the design boundaries, ha: 6,3904
Construction area of buildings, m2: 11420,0
Total building area, m2: 11235,0
Construction volume of buildings, m3: 70800,0
Floors of buildings, floor: 1-2
General information.
The following buildings were designed for the facility "Industrial and warehouse complex for the production of reinforced concrete products": Production building (production of reinforced concrete products). Building area, m2: 6. Open warehouse for storage of reinforced concrete products. Building area, m120,0: 2. The total area of the open warehouse, m3320,5: 2. Closed heated warehouse for storage of reinforced concrete products. Building area, m3320,5: 2. Total area of the building, m5: 169,0. Construction volume, m2: 5. Built-in area, m057,3: 3. Warehouse area, m55759,0: 2. Warehouse for storage of inert materials in the form of bunkers with an unloading rack. Building area, m240,5: 2. Total warehouse area, m4816,8: 2. Construction volume, m681,4: 2. Storage warehouse (silo) of cement. Building area, m713,5: 3. Construction volume, m2374,4: 2. Useful volume of the cement warehouse, m148,6: 3. Modular boiler room for diesel fuel. Building area, m950,3: m 3. The total area of the boiler room, m725,0: 2. Construction volume, m20,5: 2. Fuel park with a storage warehouse for diesel fuel. Building area, m17,8: 3. Construction volume, m63,4: 2. Useful volume of diesel fuel storage, m21,0: 3. Modular DES (power plant). Building area, m58,8: 3. The total area of the DPP, m25,0: 2. Construction volume, m5,2: 2. KISH building. Building area, m3,9: 3. The total area of the building, m8,3: 2. Construction volume, m21,6: 2. Checkpoint building 18,3. Building area, m3: 64,8. The total area of the building, m2: 2. Construction volume, m21,6: 2. Local wastewater treatment facilities with SPS 18,3. Building area, m3: 64,8. Construction volume, m1: 2. Total area of VOC 368,0, m3: 2. Local wastewater treatment facilities with SPS 576,0. Building area, m1: 2. Construction volume, m368,0: 2. Total area of VOC 2, m121,6: 3. Closed heated warehouse for storing metal formwork boards. Building area, m814,7: 1. The total area of the building, m2: 121,6. Construction volume, m2: 257,1. Closed heated warehouse for storing metal embedded parts. Building area, m2: 238,8. The total area of the building, m3: 912,7. Construction volume, m2: 540,8. Pumping station with clean water tanks. Building area, m2: M 504,0. The total area of the building, m3: 4368,1. Construction volume, m2: 217,6. Useful volume of tanks, m2: 198,6 * 3 = 1. Production office building. Building area, m032,7: 3. The total area of the building, m2: 250. Construction volume, m500: 2. Administrative office building. Building area, m155,9: 2. The total area of the building, m130,8: 3. Construction volume, m467,6: 2. Food service building. Building area, m155,9: 2. The total area of the building, m130,8: 3. Construction volume, m467,6: 2. Dressing room building. Building area, m137,7: 2. The total area of the building, m116,5: 3. Construction volume, m413,1: 2
Architectural solutions
The design documentation provides for the construction of a production and storage complex for the production of reinforced concrete products. On the territory of the production and warehouse complex, the following are designed: a production workshop, a closed heated warehouse for storing reinforced concrete products; an open warehouse for the storage of reinforced concrete products, an indoor heated warehouse for the storage of metal formwork boards, an indoor heated warehouse for the storage of metal embedded parts, a warehouse (silos) for storing cement, a warehouse for storing inert materials (sand, crushed stone) in the form of bunkers with an unloading rack, autonomous modular diesel fuel boiler room, modular diesel power plant (diesel power plant), fuel park with a storage warehouse and a diesel fuel supply system, a fire extinguishing pump station with fire tanks, checkpoint buildings: No. 1, No. 2, household town, as part of 4 frame modular buildings : production office building, administrative office building, food service building (canteen), dressing room building.


