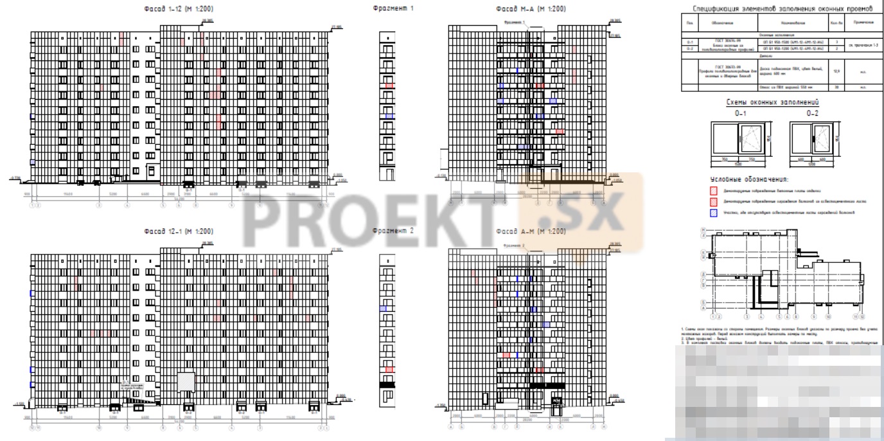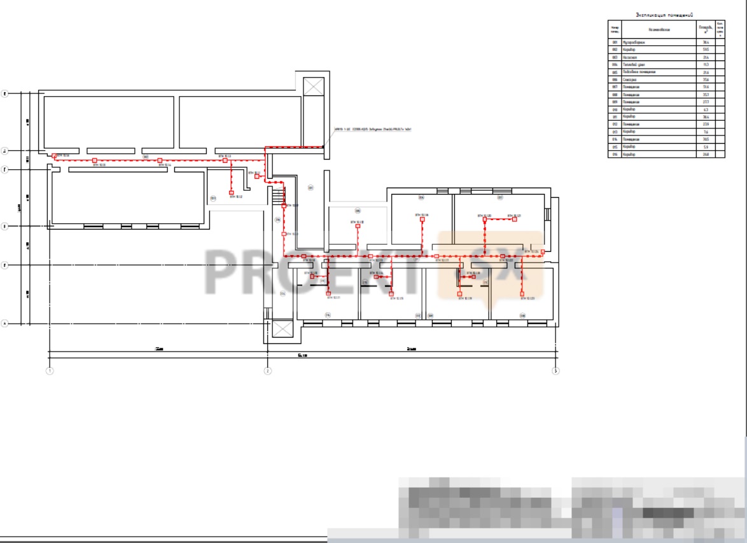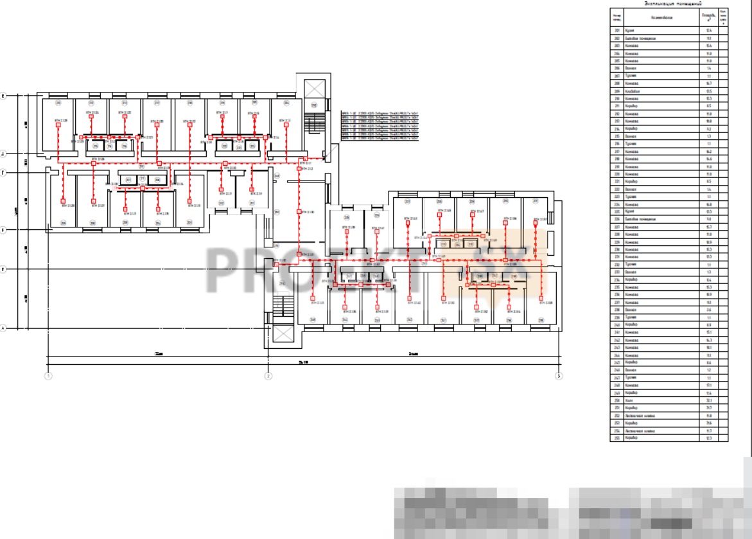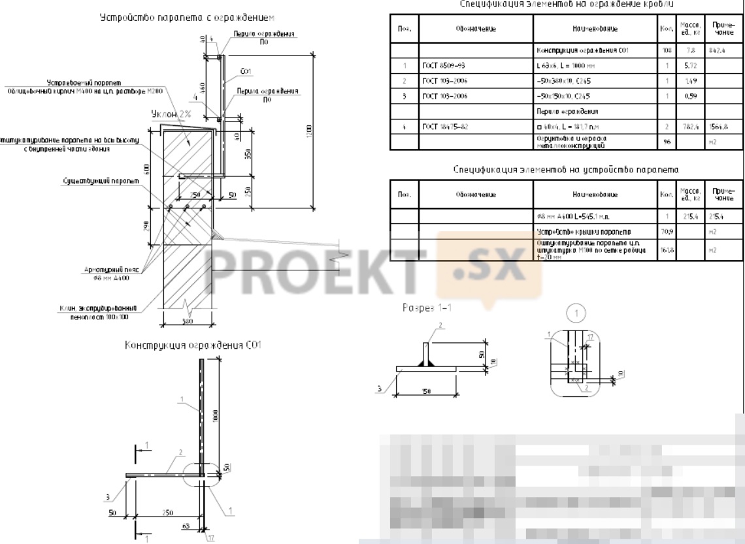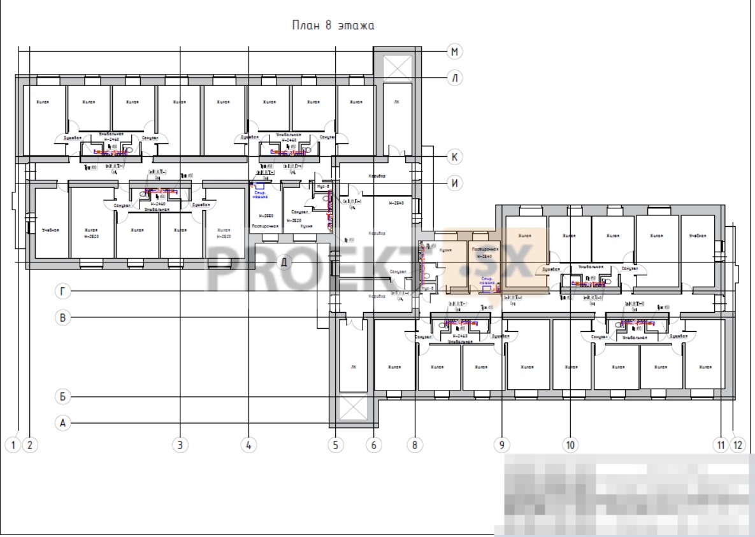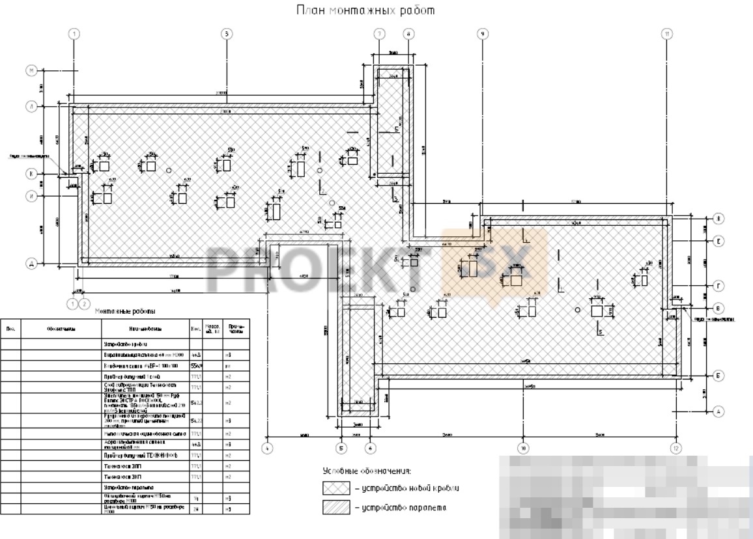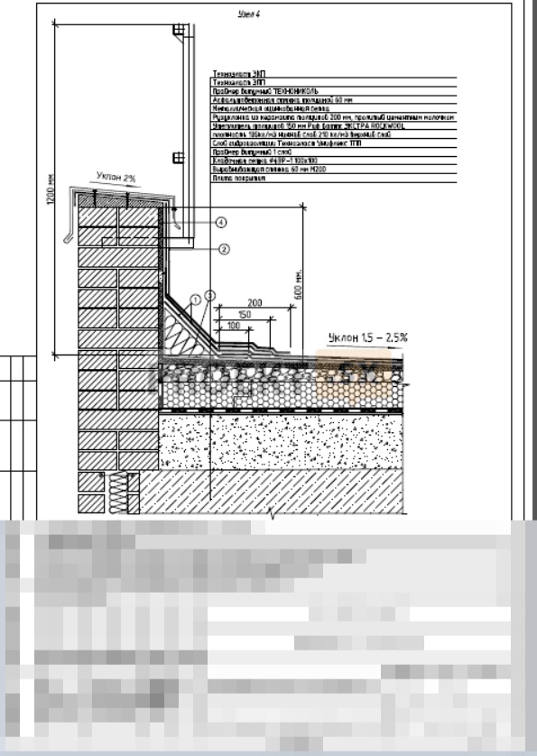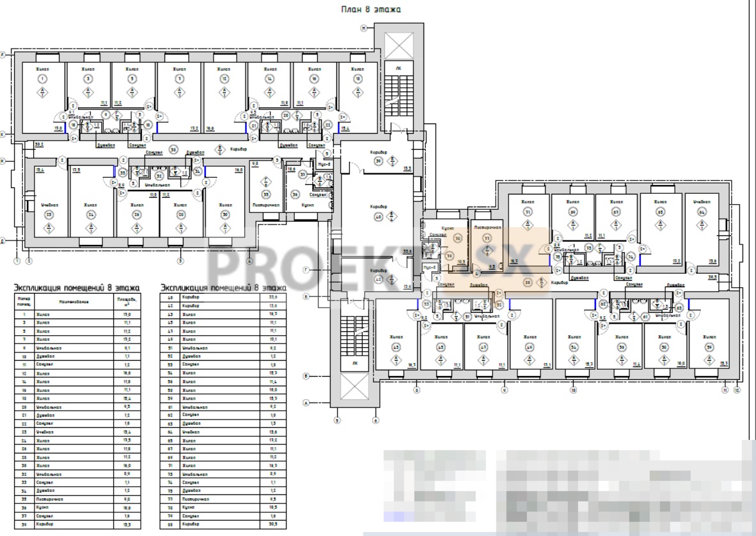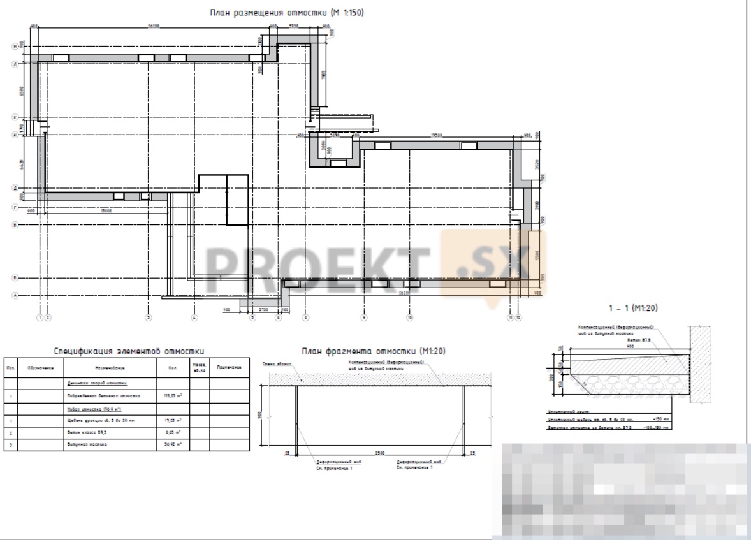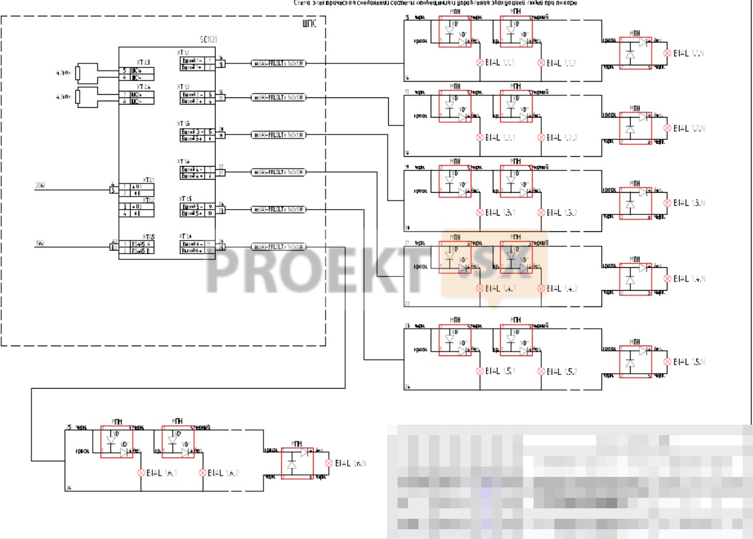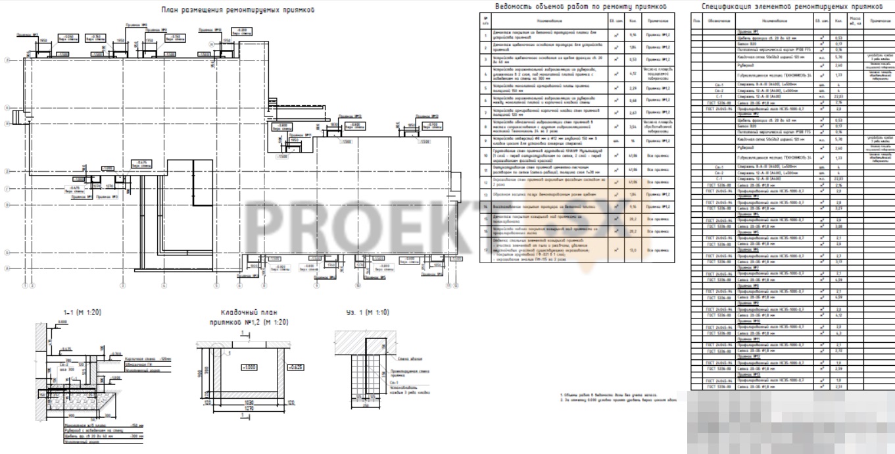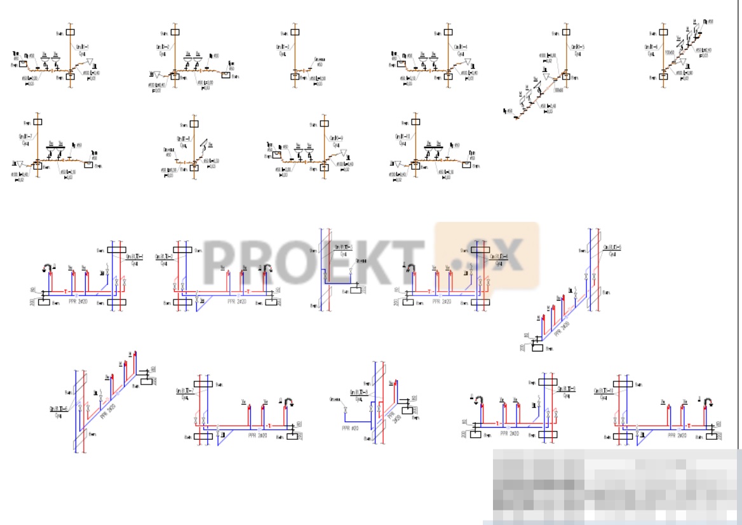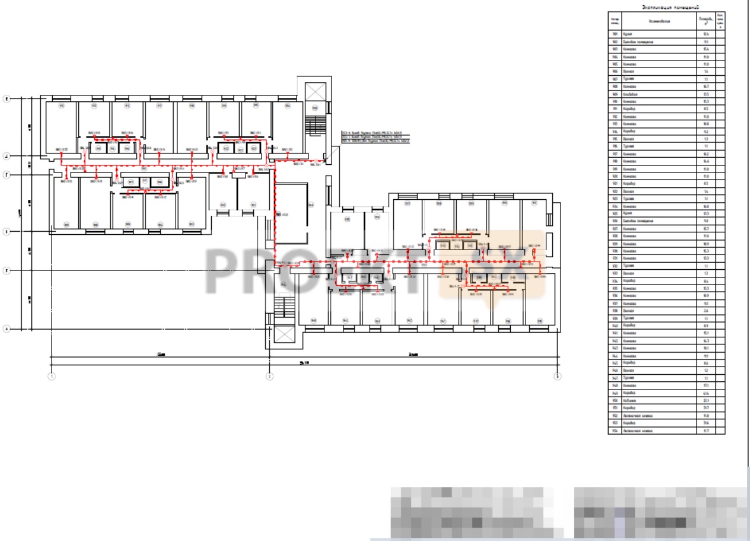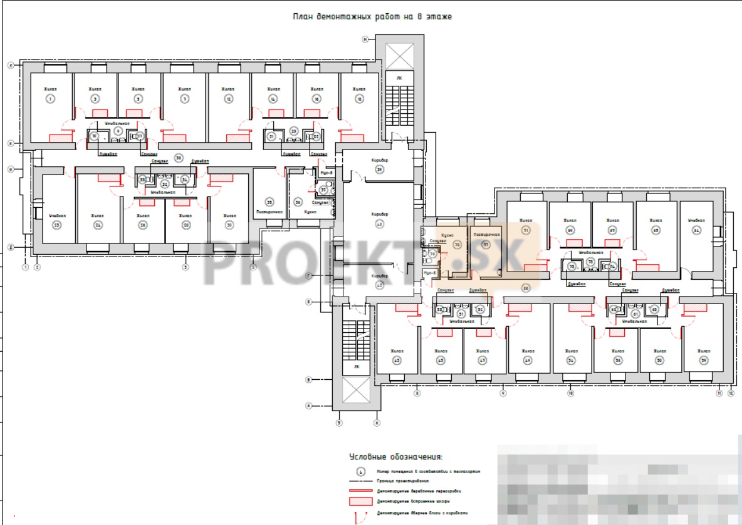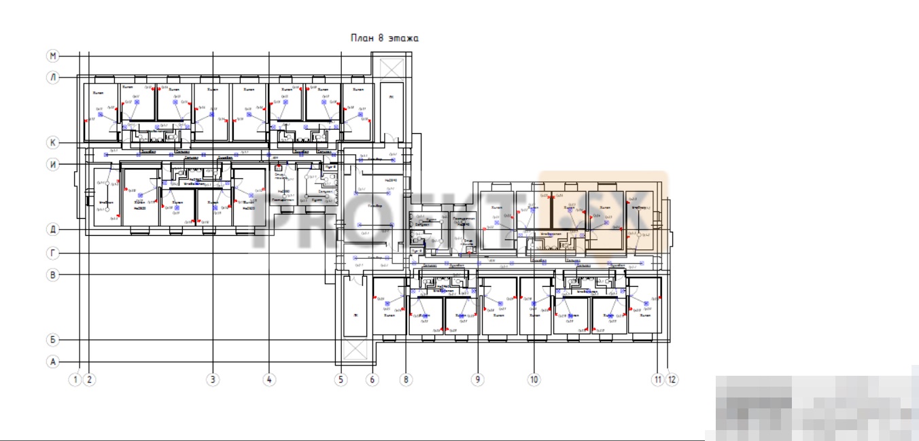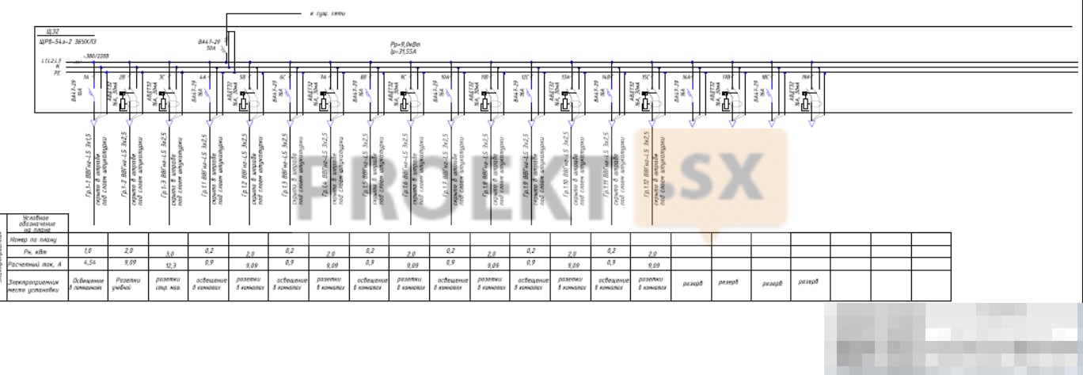Did not you find what you were looking for? Ask us! We have archives of 140 TB. We have all modern reuse projects and renovation projects for Soviet standard buildings. Write to us: info@proekt.sx
Standard project 164-80-69
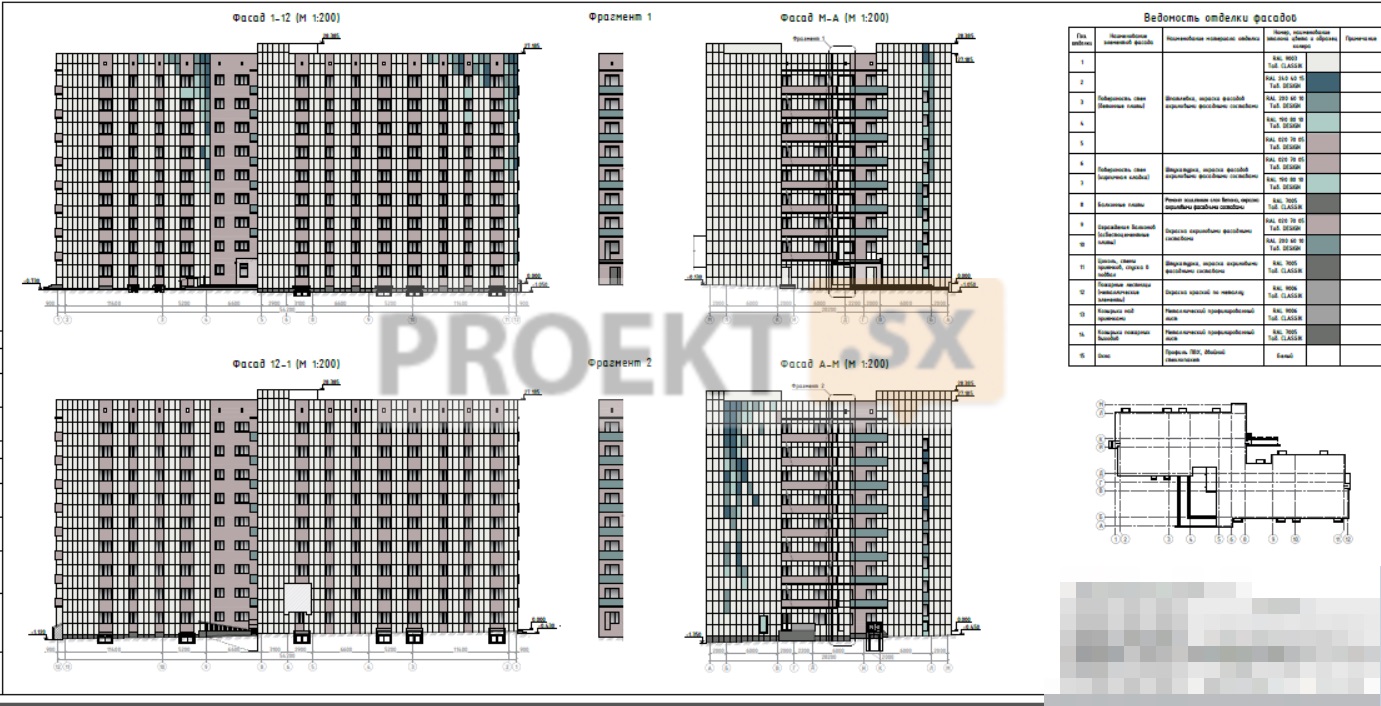
The hostel for students is made according to the standard project 167-80-69, it is a 9-storey brick building with a basement floor and a technical room with a total area of 4977,0 m2, the building area of the land plot under the object (building spot) is 1105,0 m2. External walls and ceilings of the object are capital.
General information.
At the moment, the hostel building is operated for its intended purpose. The ten-story brick building with a basement has a complex configuration on the 6th plan, built according to the series 164-80-69. The structural scheme of the examined building is rigid with longitudinal and transverse load-bearing walls, on which the floor structures are based. The spatial rigidity of the building in the vertical plane is ensured by the operation of longitudinal and transverse wall panels interconnected into rigid cells, in the horizontal plane by the operation of floor hard disks. The foundations of the building are strip prefabricated reinforced concrete. The outer walls of the building are made of brick with facade slabs facing. The internal walls of the building and partitions are made of brick and gypsum concrete. The ceilings of the building are prefabricated reinforced concrete from hollow core slabs. The floors in the building are concrete (mosaic) and wood with plank flooring.


