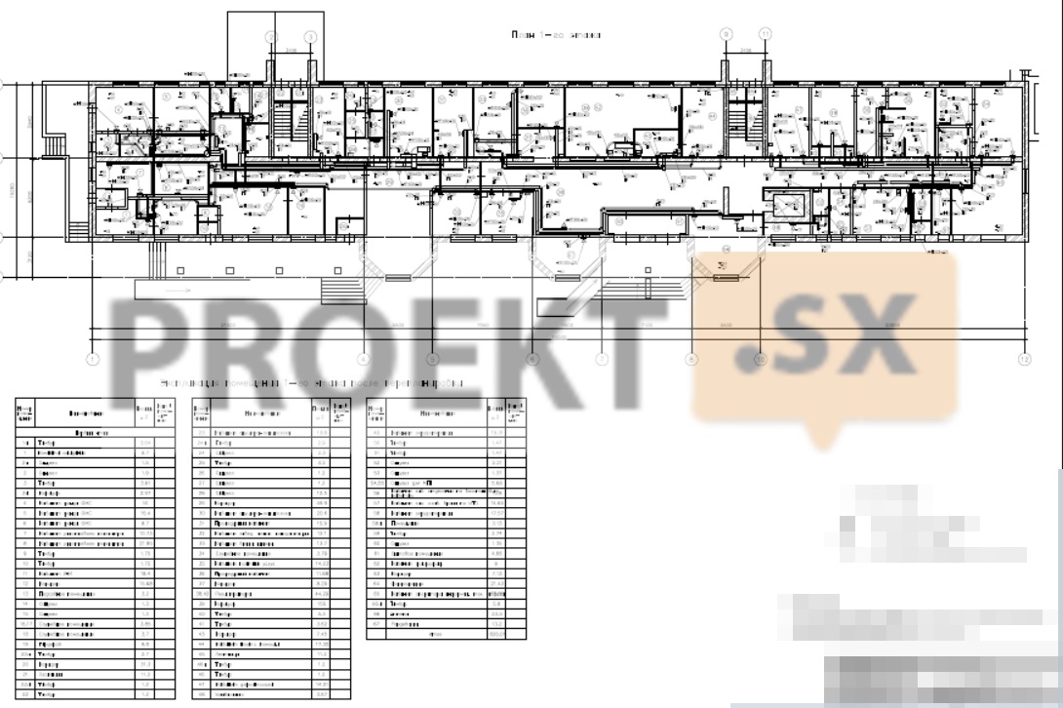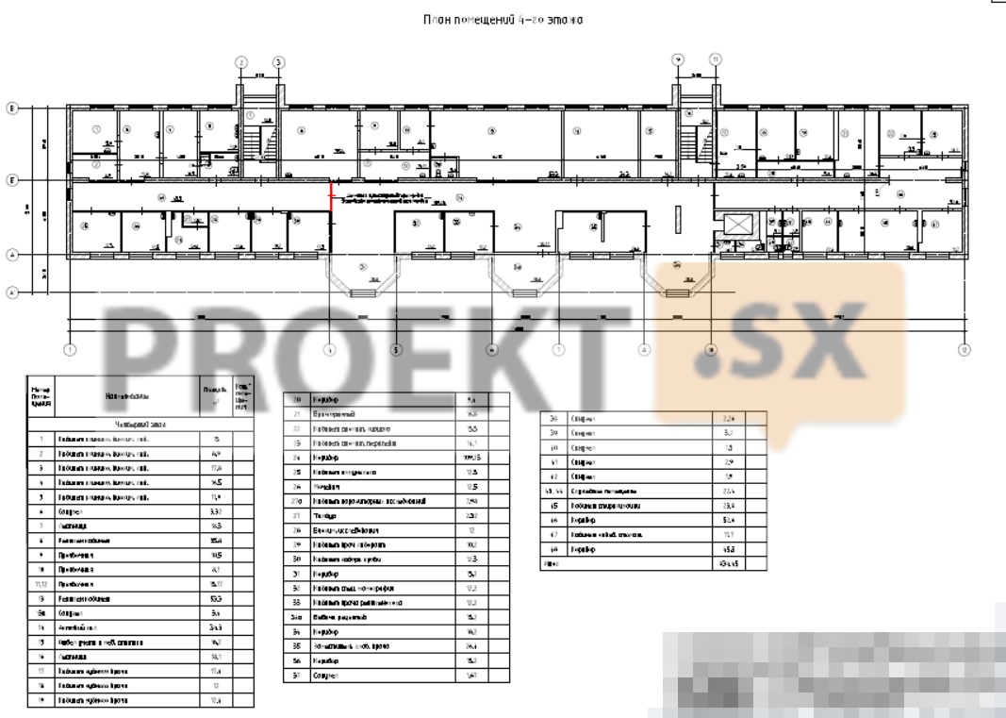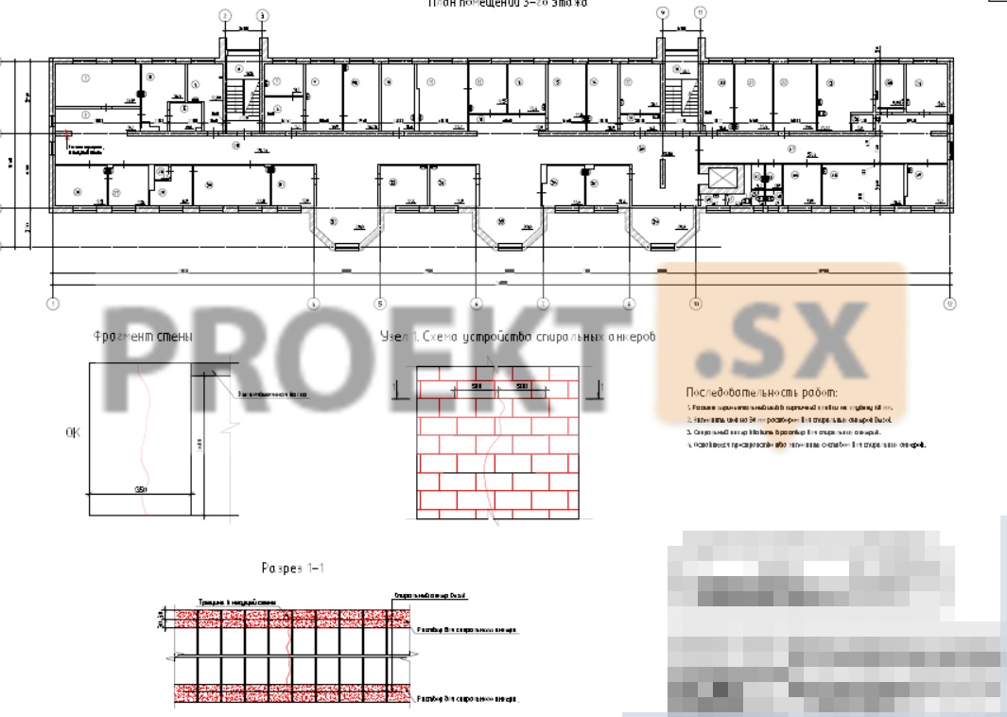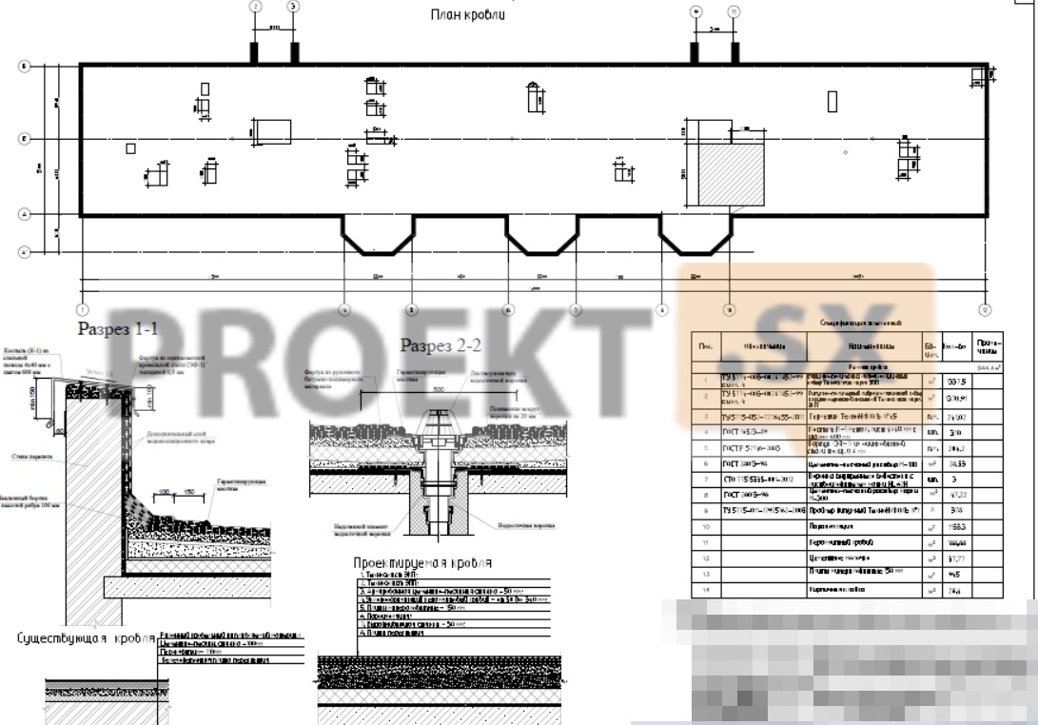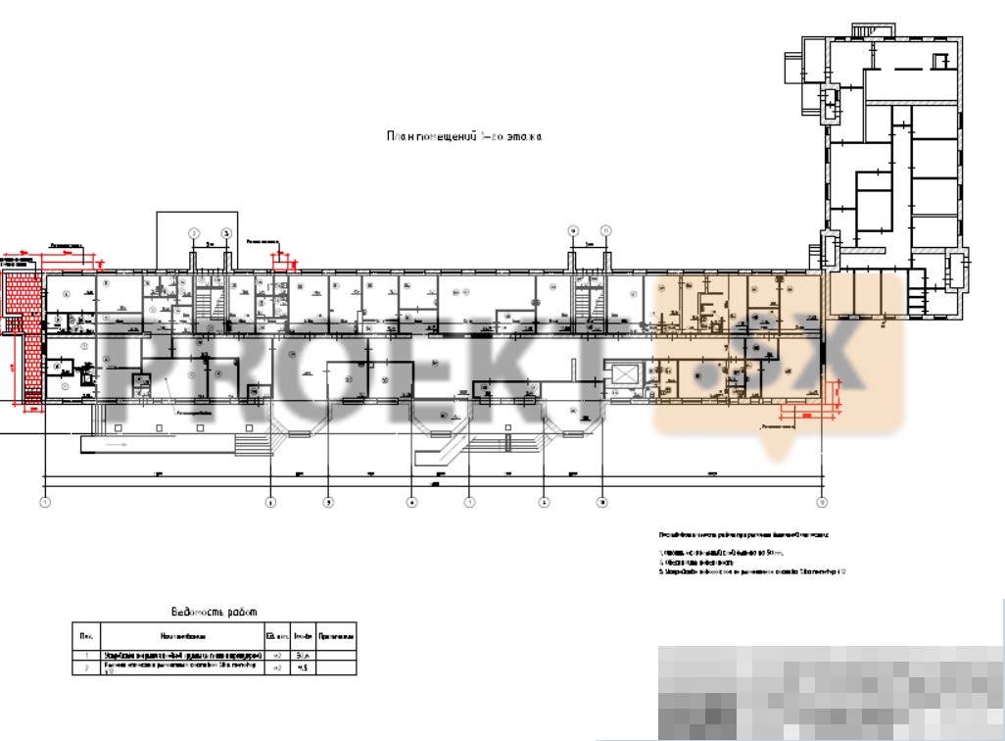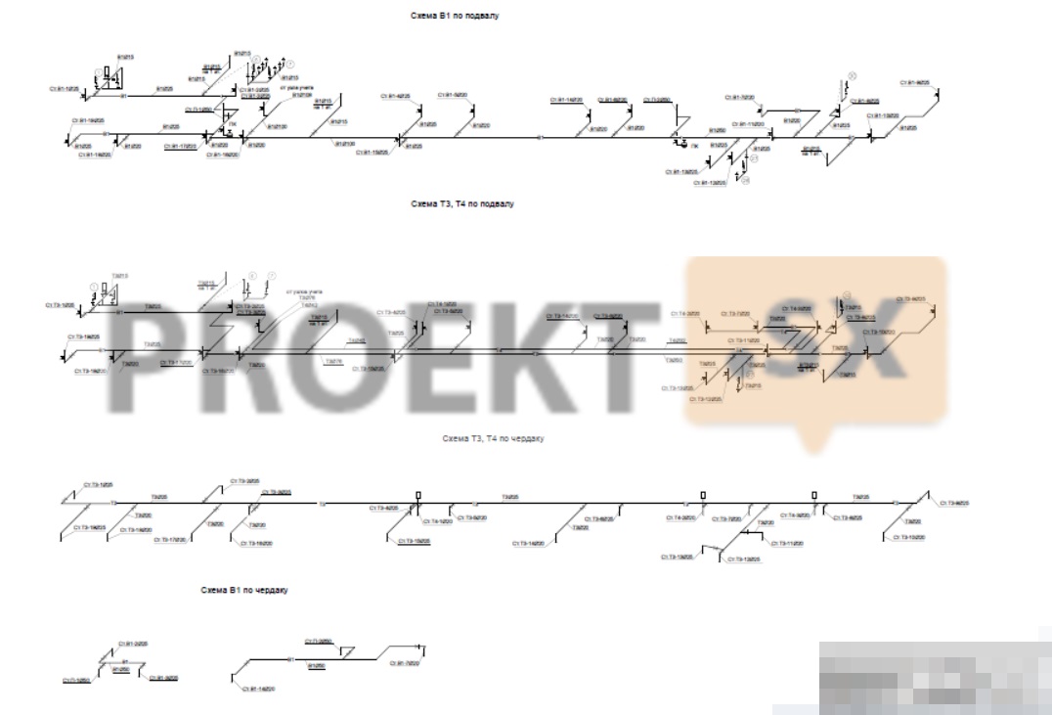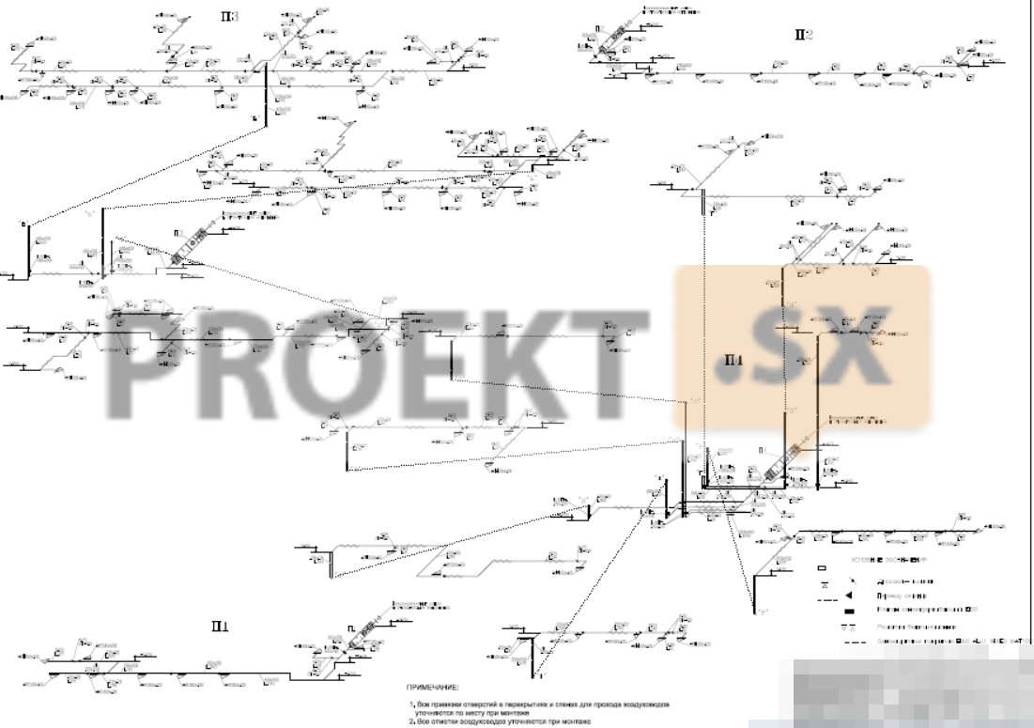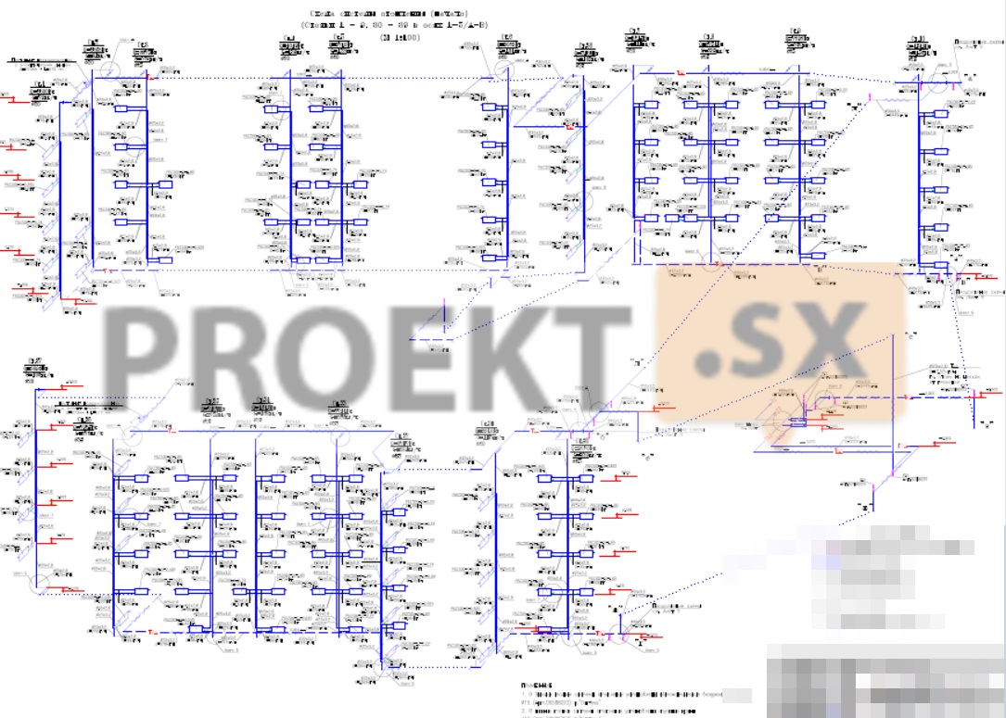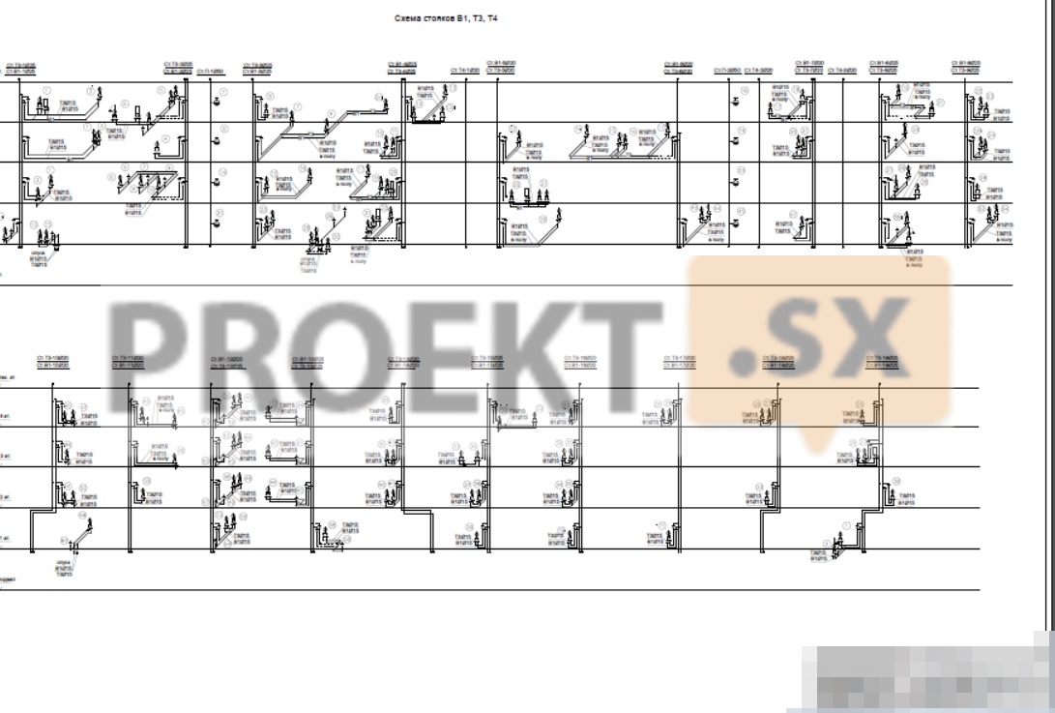Did not you find what you were looking for? Ask us! We have archives of 140 TB. We have all modern reuse projects and renovation projects for Soviet standard buildings. Write to us: info@proekt.sx
Polyclinic 254-4-3
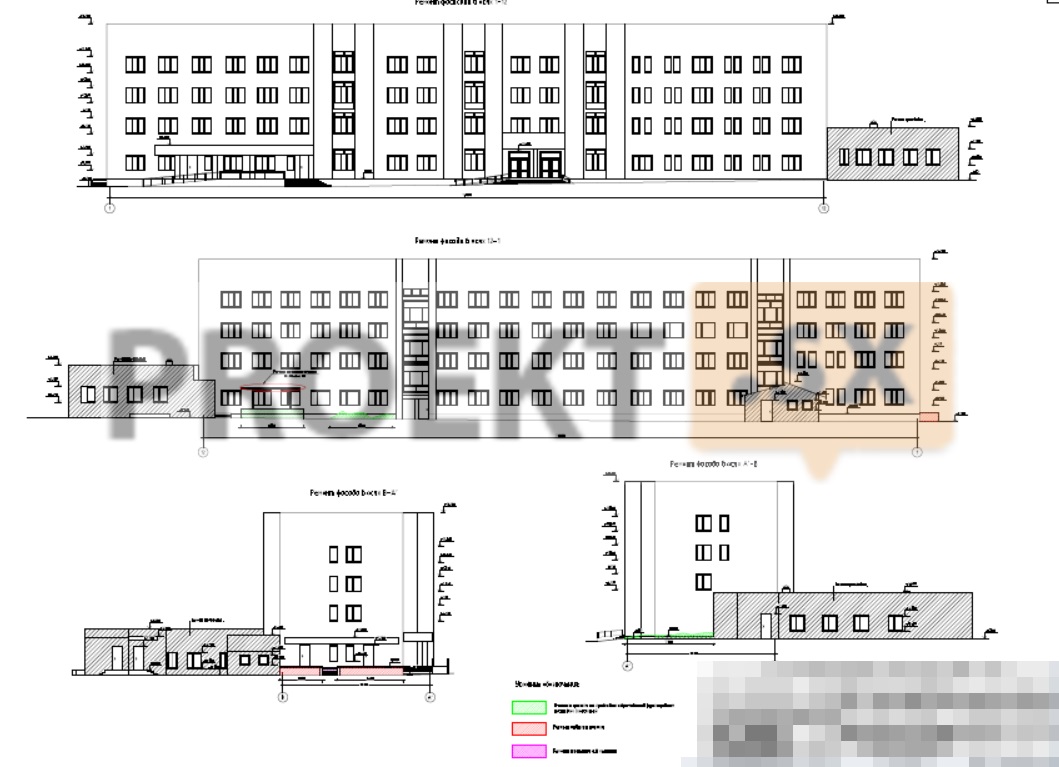
Technical and economic indicators
Total building area: 3522,9 m2
Building volume: 14980 m3
General information.
The building was built in 1992. The structural scheme is an incomplete frame, with load-bearing external and internal walls and a longitudinal arrangement of crossbars. Protruding elements - bay windows - are arranged along axis A of the main facade. In the axes "B / 1-4" an extension is made of lightweight materials, the frame is metal. Under the external and internal load-bearing walls there is a strip foundation made of FBS blocks, on which masonry is made of solid red brick and silicate brick on a cement-sand mortar. External and internal load-bearing walls with a thickness of 510 mm (excluding finishing layers) are made of silicate bricks on a cement-sand mortar. The walls of the stairwells with a thickness of 380 mm (excluding finishing layers) are also made of silicate bricks on a cement-sand mortar. Partitions of the building with a thickness of 120 mm are made of solid clay bricks. The facade of the building is missing. The flooring in the building is made of ceramic tiles or linoleum. The roof is soft, low-slope, made of rolled material. Drain internal organized. Window fillings from metal-plastic profiles with double-glazed windows. External doors are metal, internal wooden, with wooden sheets, PVC. The blind area around the perimeter is asphalt and concrete. The height of a typical floor is from 3,2 m. The height of the basement is 3,0 m.


