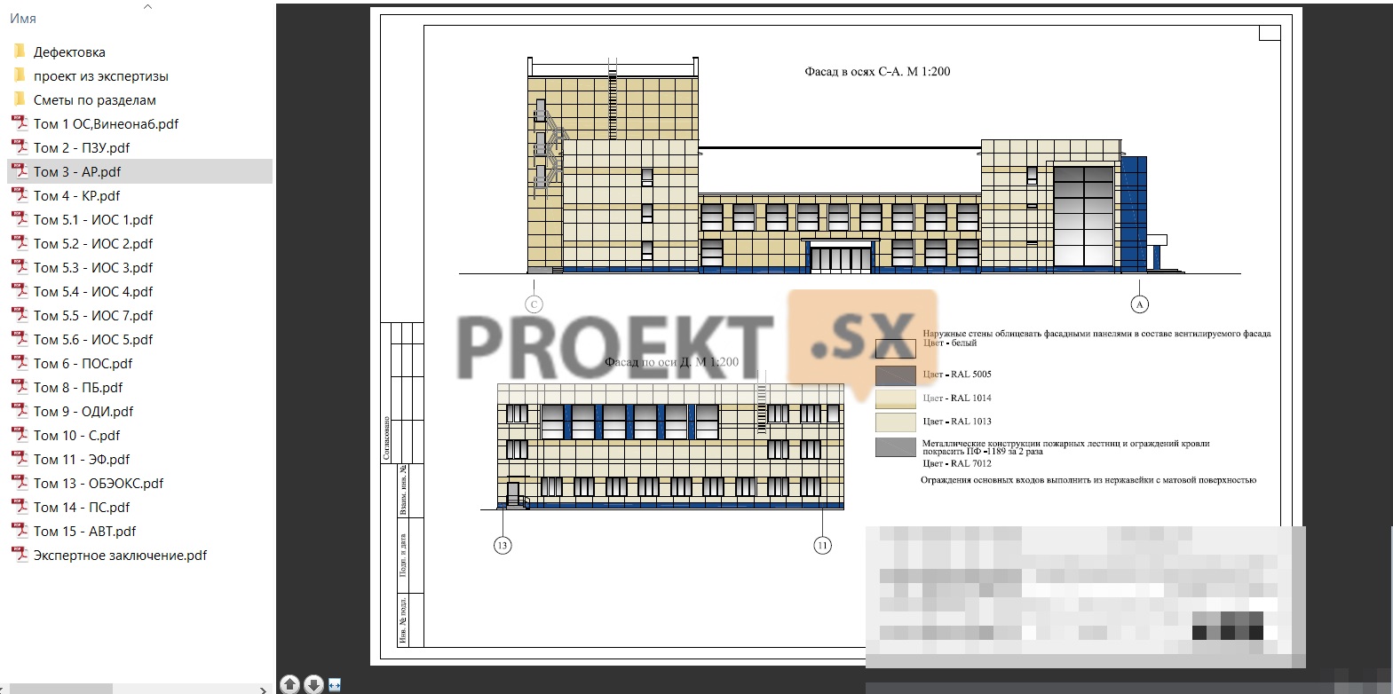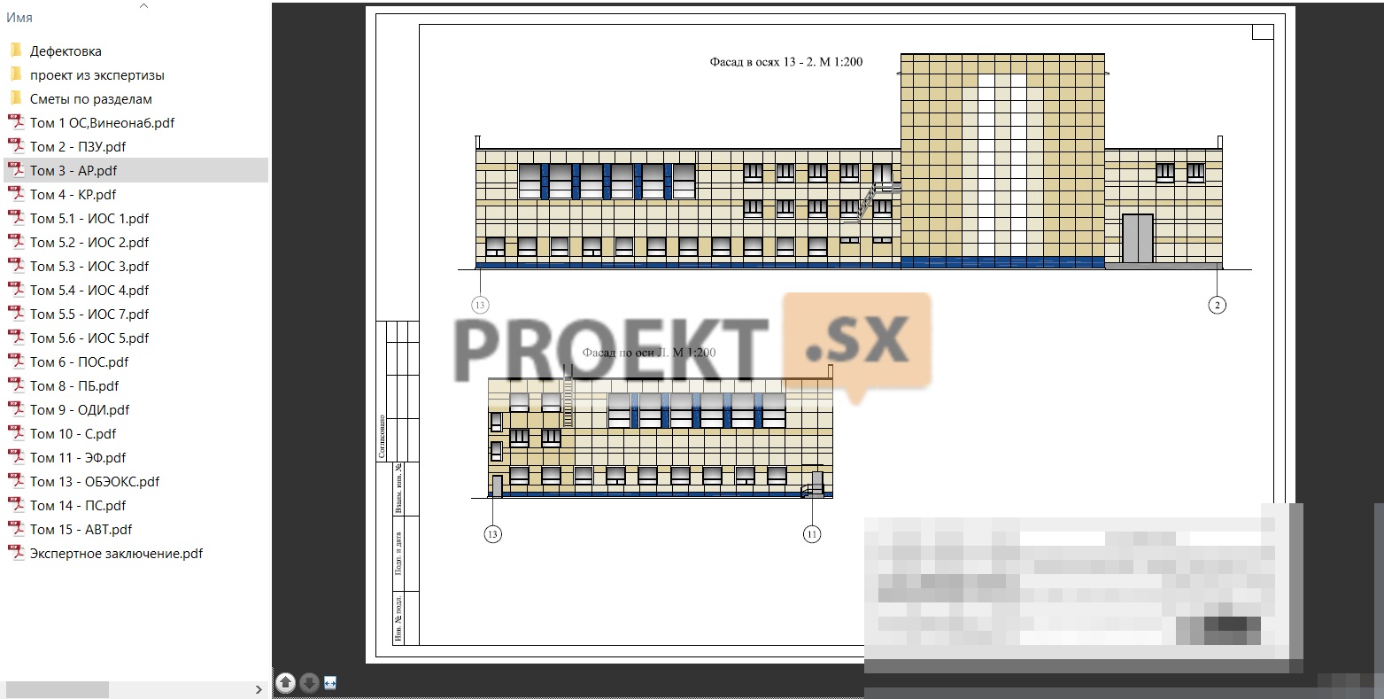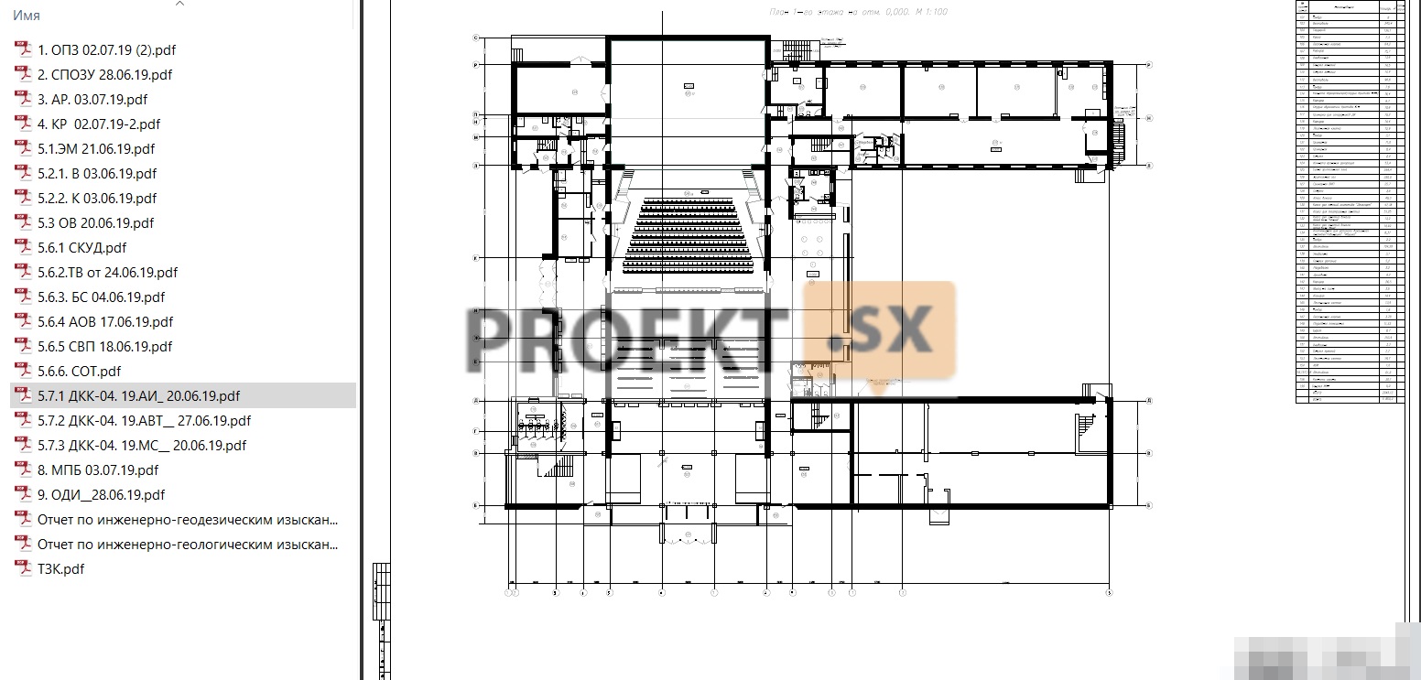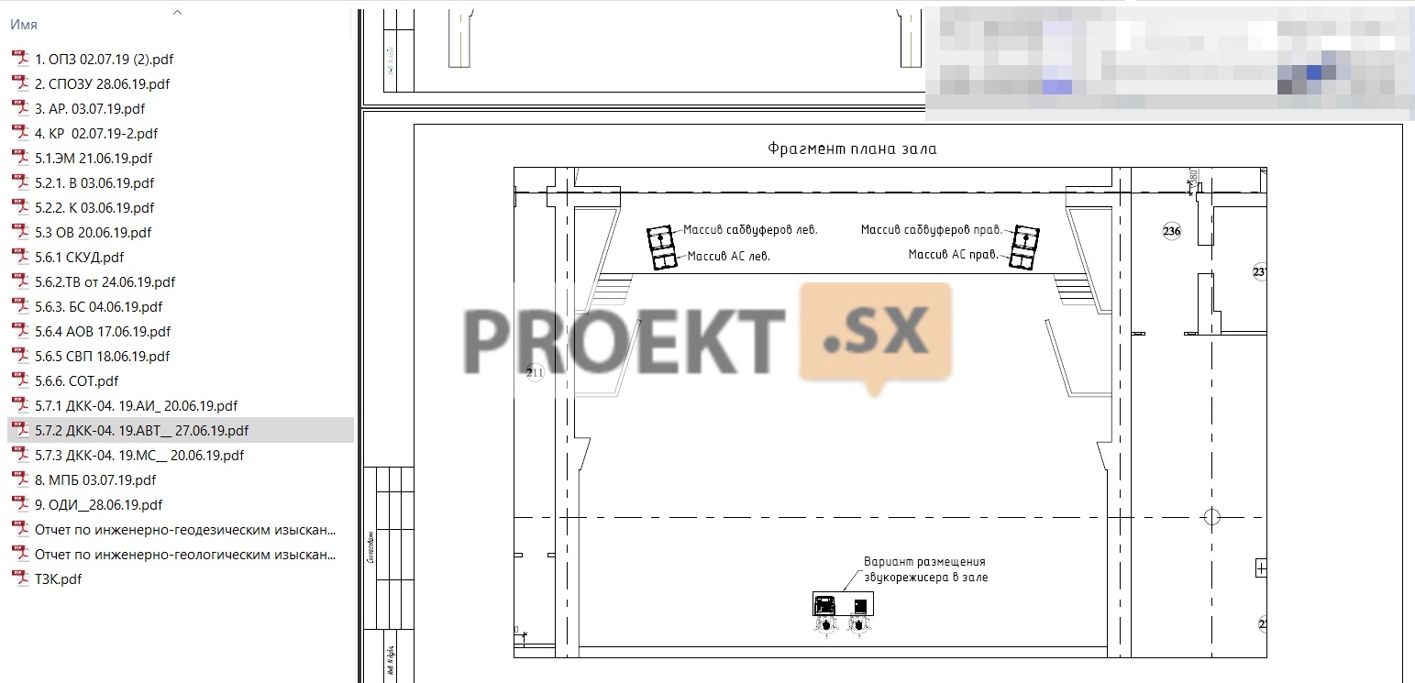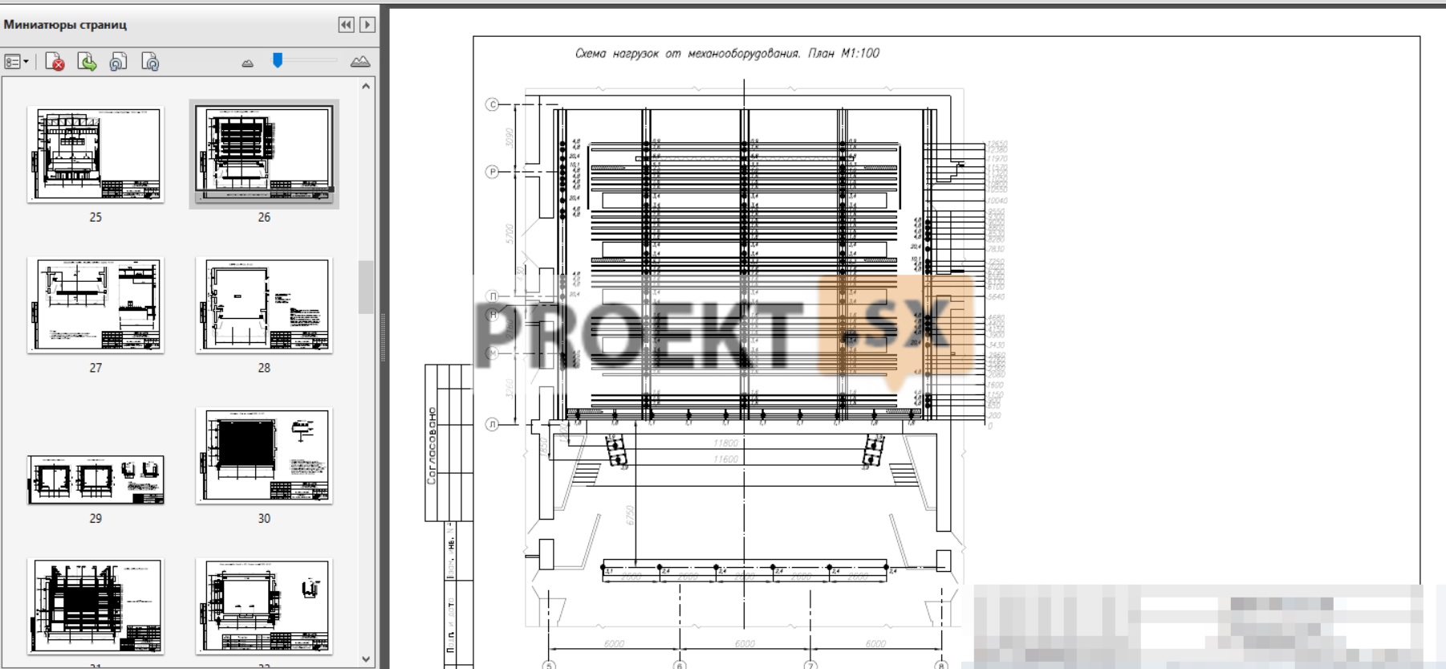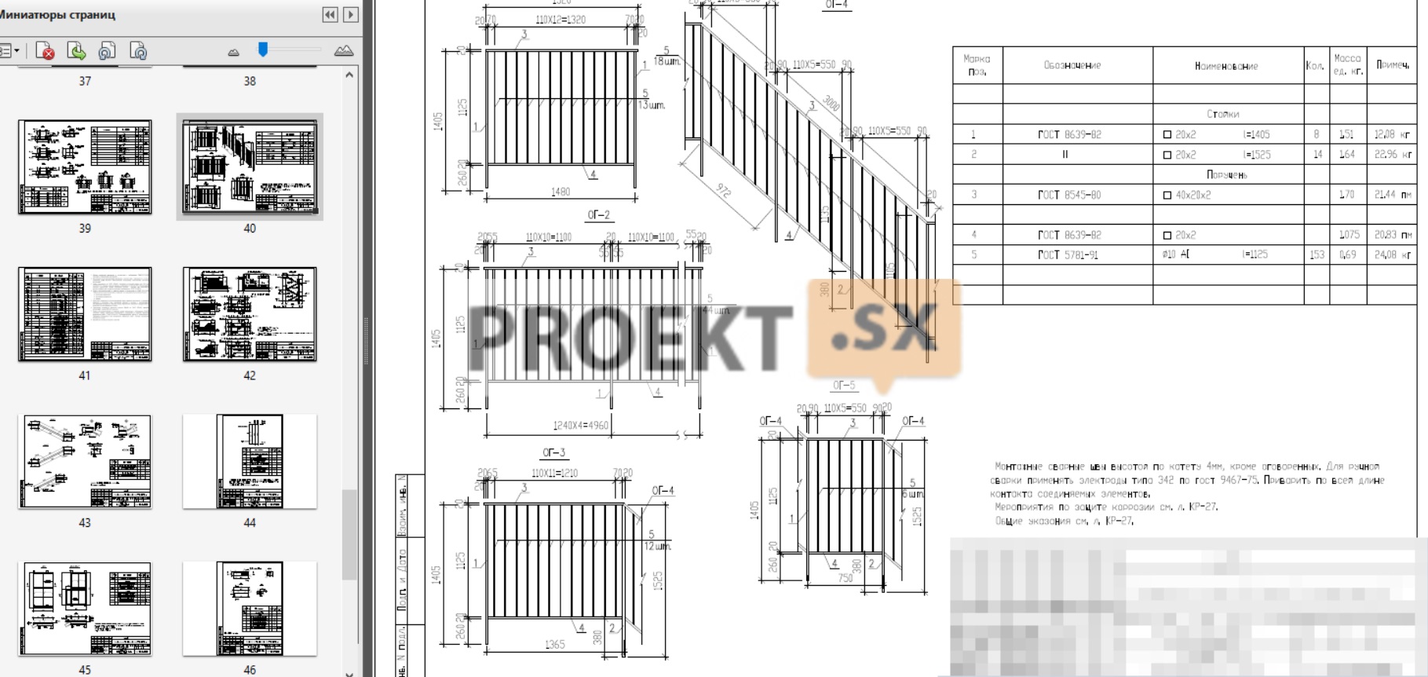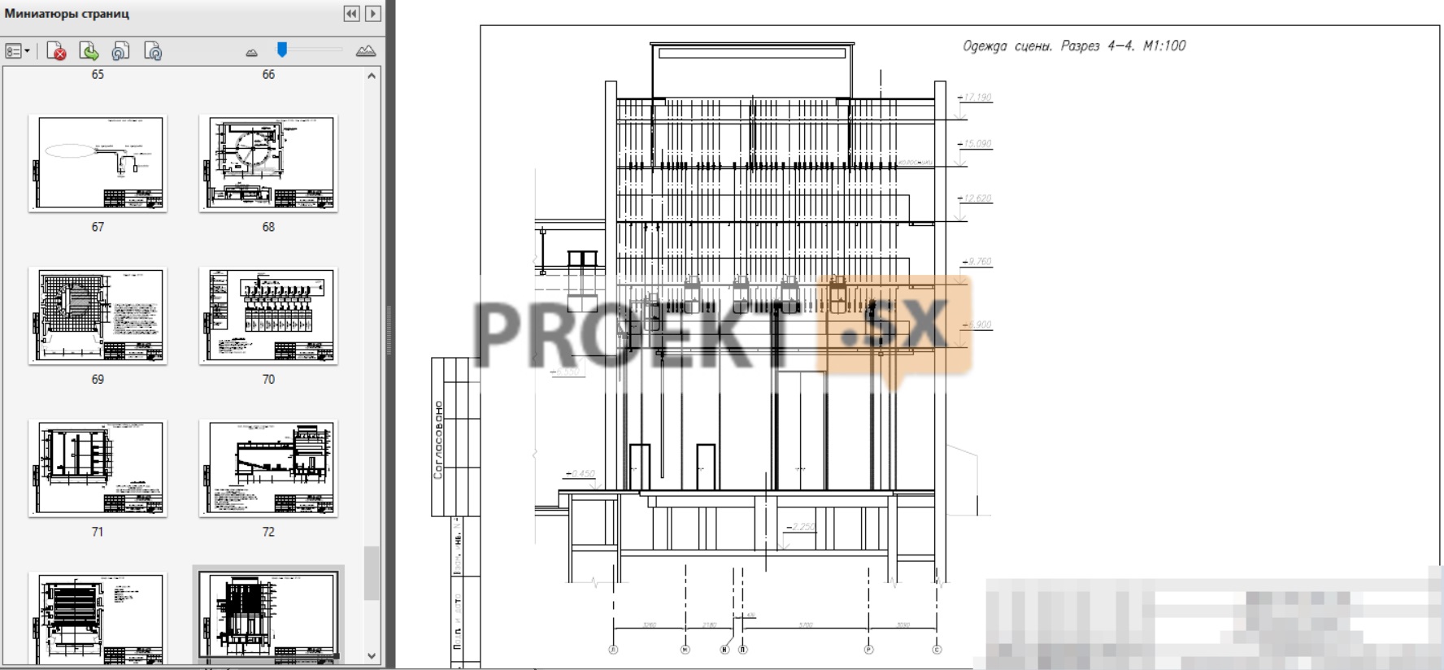Did not you find what you were looking for? Ask us! We have archives of 140 TB. We have all modern reuse projects and renovation projects for Soviet standard buildings. Write to us: info@proekt.sx
Standard project 169-129
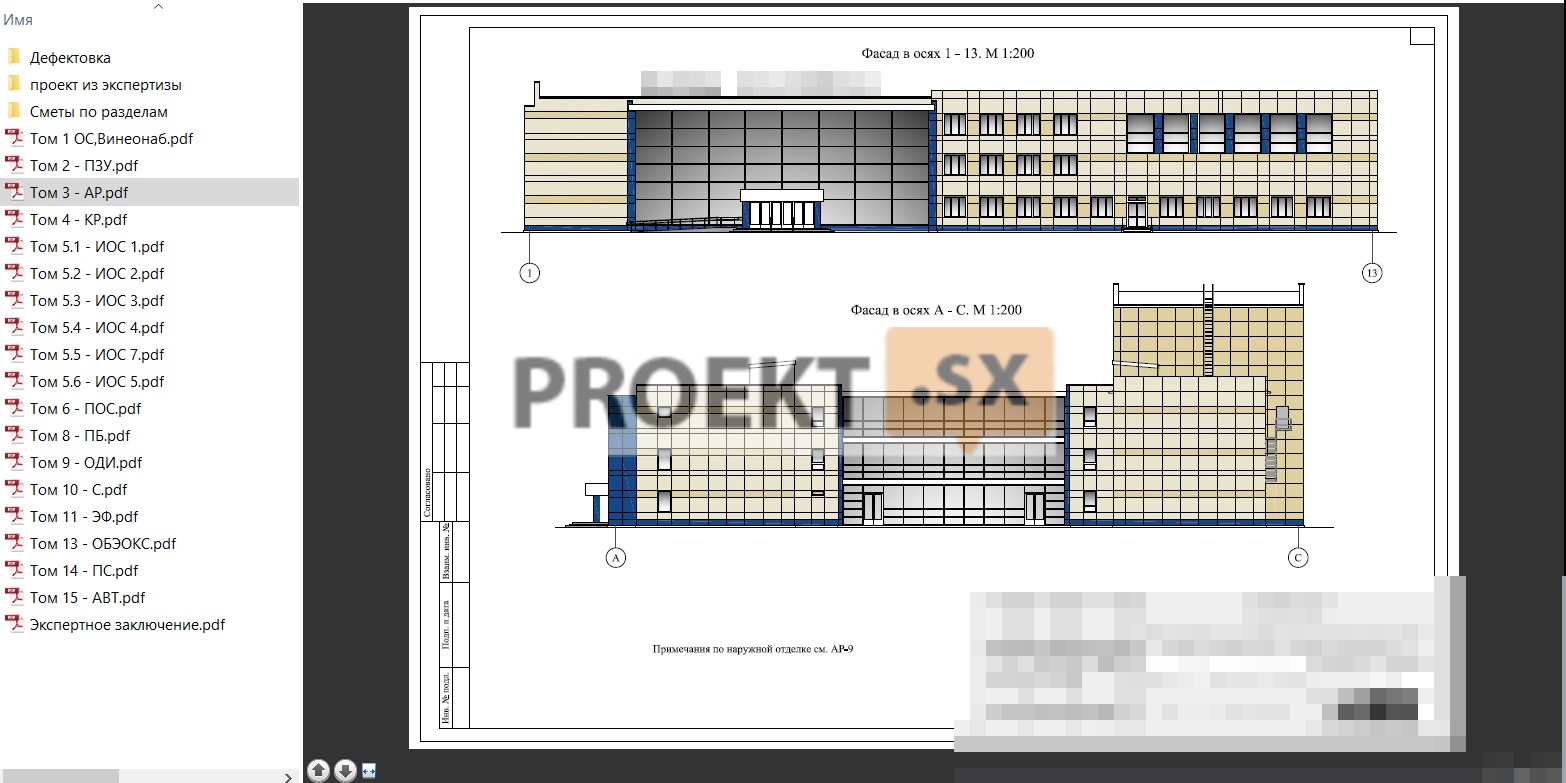
Common data.
Brief description of the object: Operated building of the house of culture, made according to a standard project 169-129, age 46 years, responsibility level-II, U-shaped, building dimensions 45,44x70,07 m, 3 above-ground floors, basement under part of the building; the walls are external and internal brick, the foundations are tape. The purpose of the building is public (palace of culture), built in 1972. The building is three-storied, U-shaped in plan, the overall dimensions are 54,44x70,07m. The building has 3 halls: the main hall in the central part with dimensions of 18x27 m, a small hall in the wing on the side of the avenue with dimensions of 11,5x17,2 m, sports hall in the wing from the side of the street with dimensions of 11,5x23,3 m. Basement height - from 2.4 to 3.00 m The height of the 1st floor is 3.3 m to the bottom of the supporting structures. The height of the 2st floor is 3.3 m to the bottom of the supporting structures. The height of the 3st floor is 3.3 m to the bottom of the supporting structures. The height above the stage is 14,6 m to the bottom of the supporting structures. The height of the gym is 6,6 m to the bottom of the supporting structures. The building has 5 staircases. Structural scheme - a building with a frame-wall system with load-bearing external and internal walls, columns. Foundation under load-bearing walls made of precast concrete blocks (FBS), resting on a foundation pad of precast concrete slabs with a thickness of 300 mm. Basement walls made of precast concrete blocks 400-600 mm thick with embedding seams from DSP. The outer walls are made of solid ceramic bricks with hollow (semi-slit) ceramic brick with dressing every three rows. The internal walls and partitions of the building are made of solid ceramic bricks. Ceilings made of prefabricated reinforced concrete slabs 220 mm thick. Overlays of the first floors are partially made of monolithic reinforced concrete. Overlappings over small halls made of prefabricated reinforced concrete ribbed slabs measuring 1,5x6 m on gable reinforced concrete beams. Overlapping over the auditorium from prefabricated reinforced concrete small-sized flat slabs 100 mm thick on metal trusses with a span of 18 m (according to archival data).


