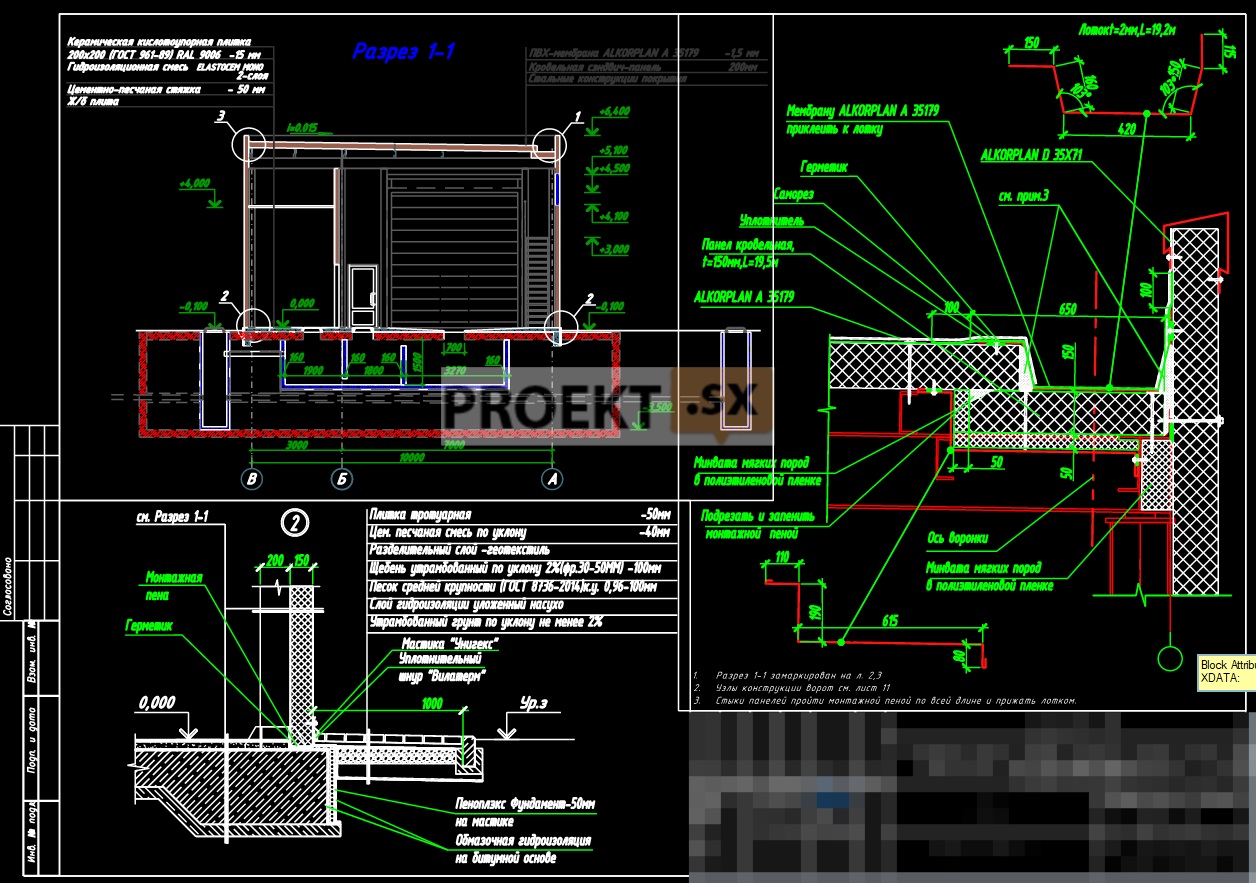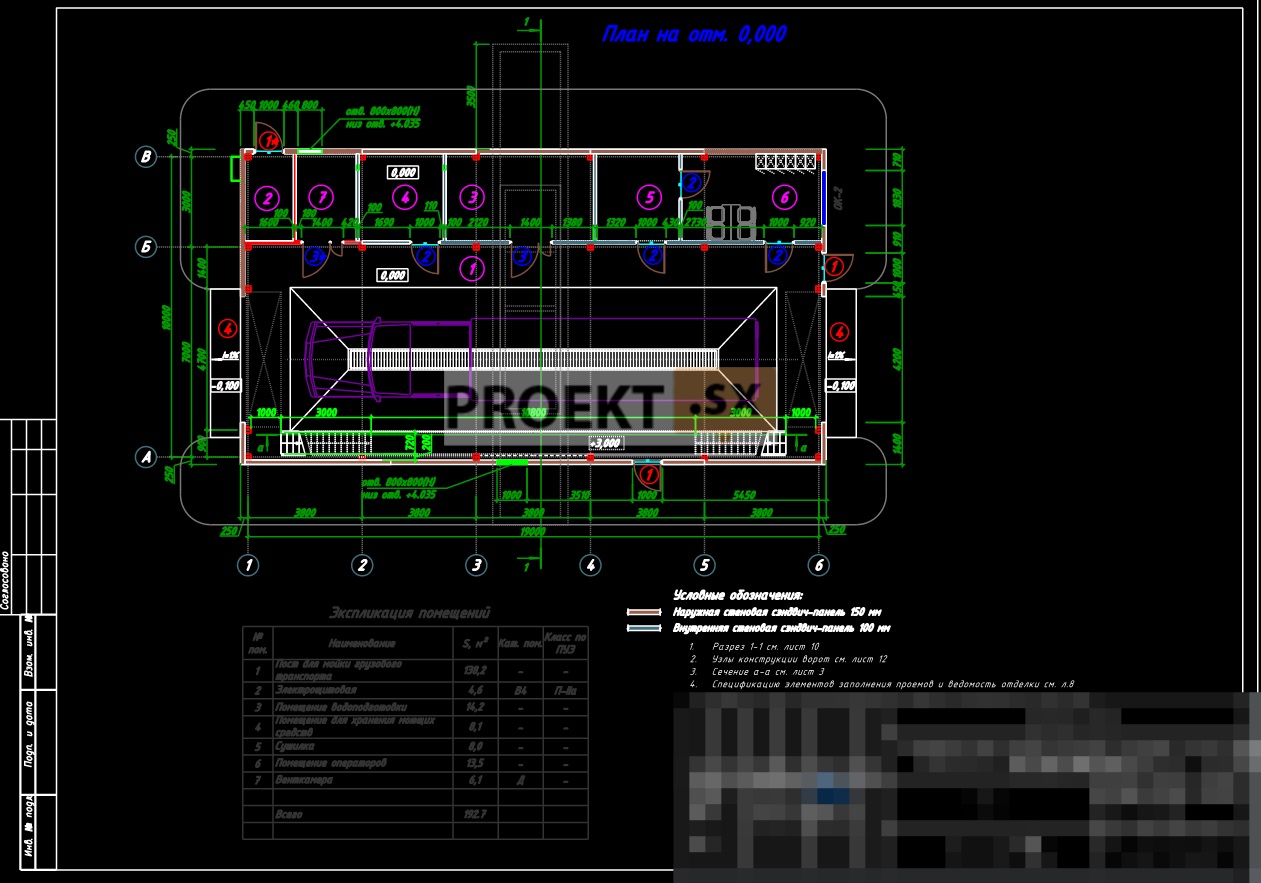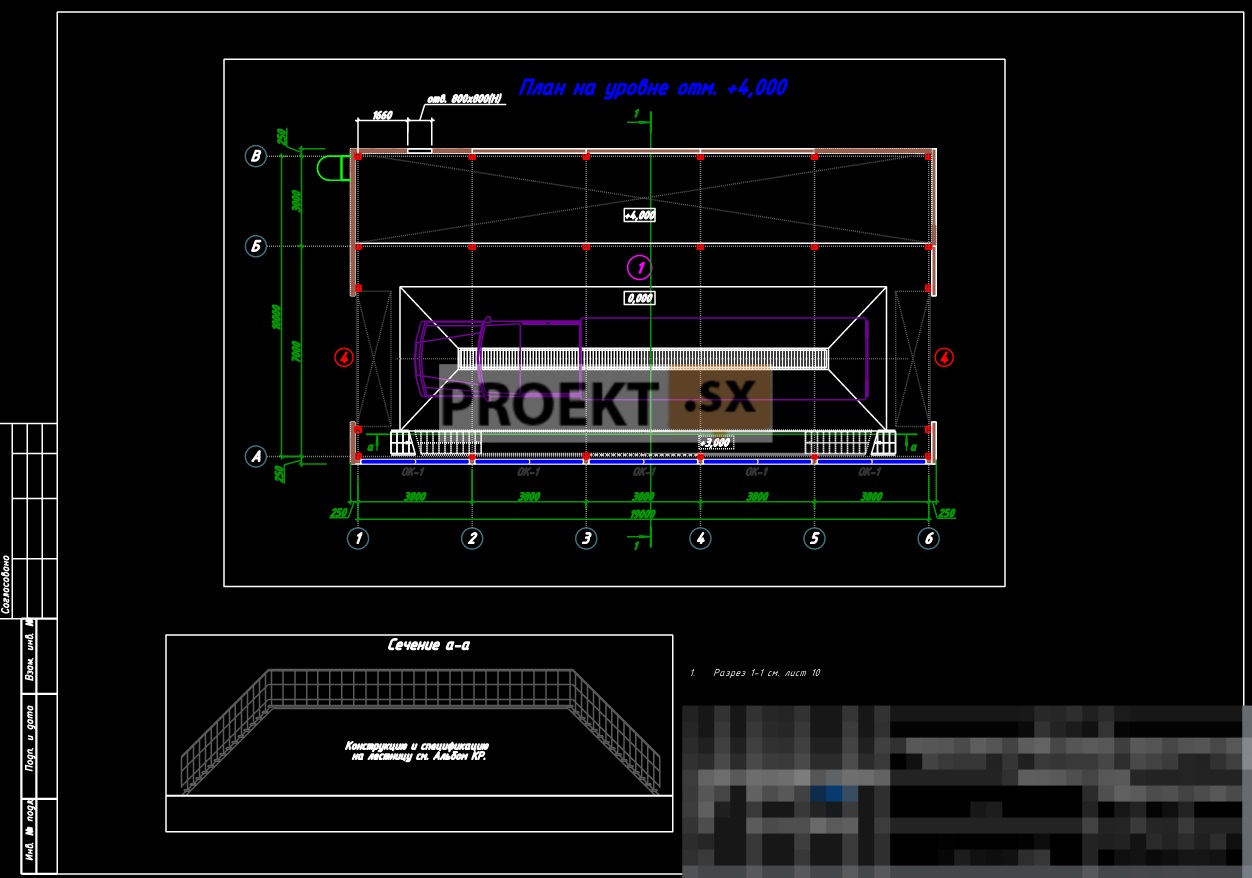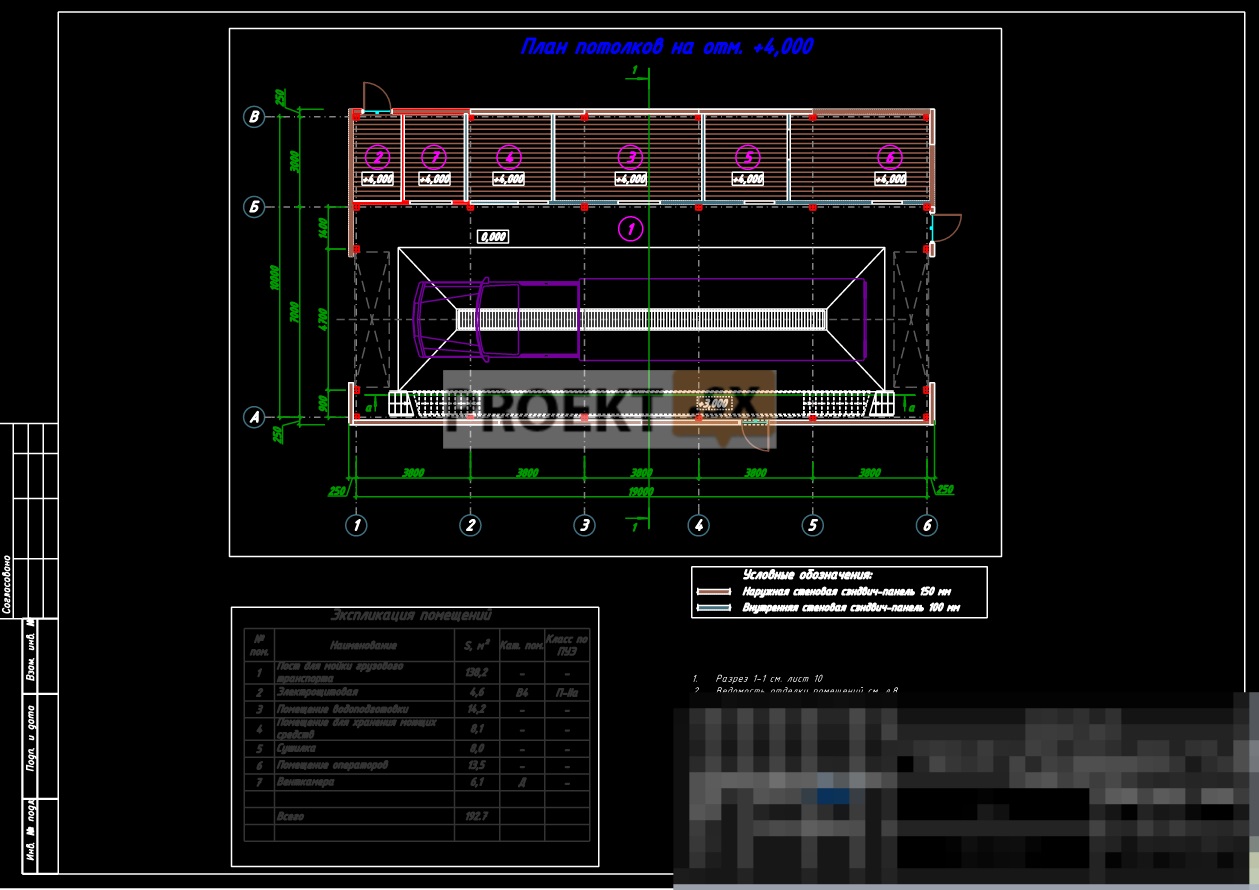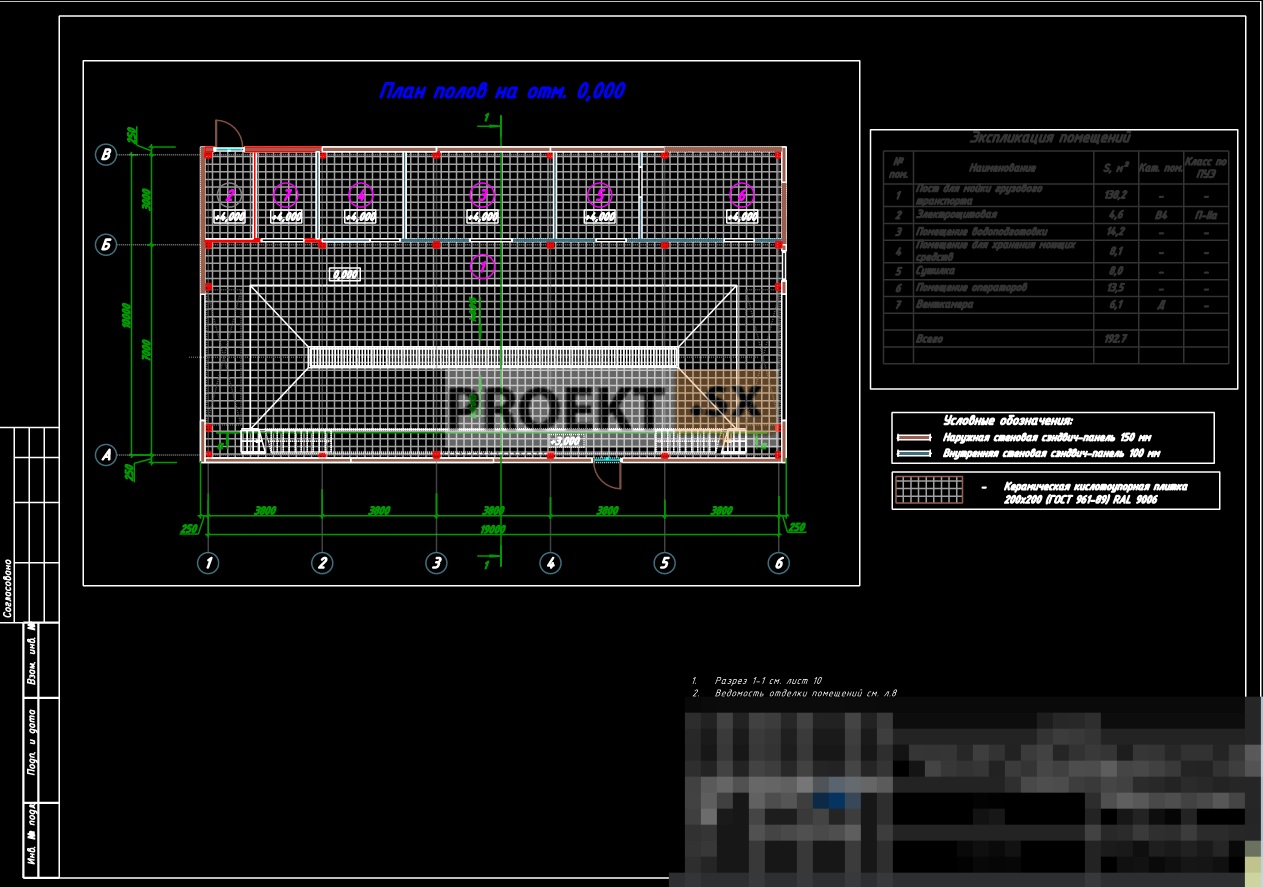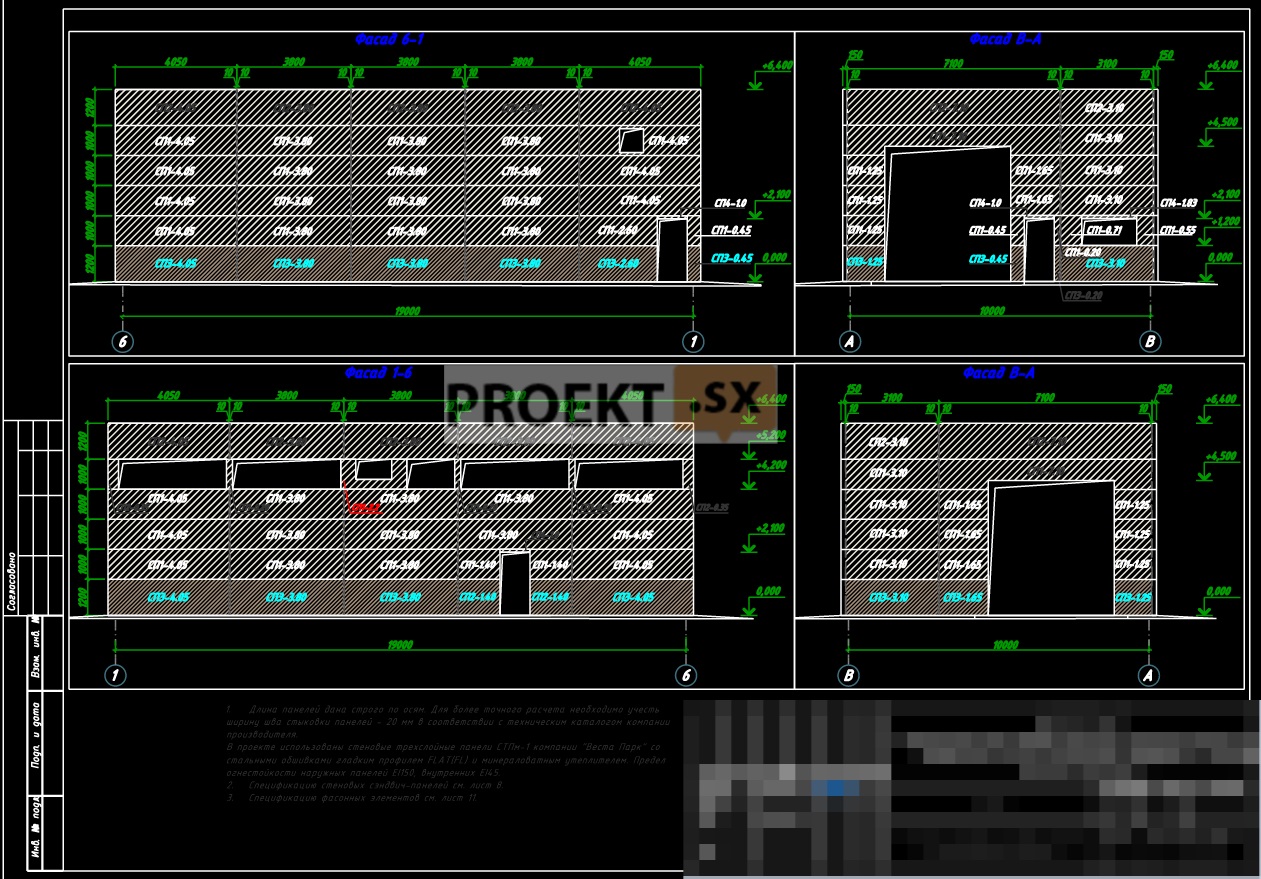Did not you find what you were looking for? Ask us! We have archives of 140 TB. We have all modern reuse projects and renovation projects for Soviet standard buildings. Write to us: info@proekt.sx
Car wash project for 1 post
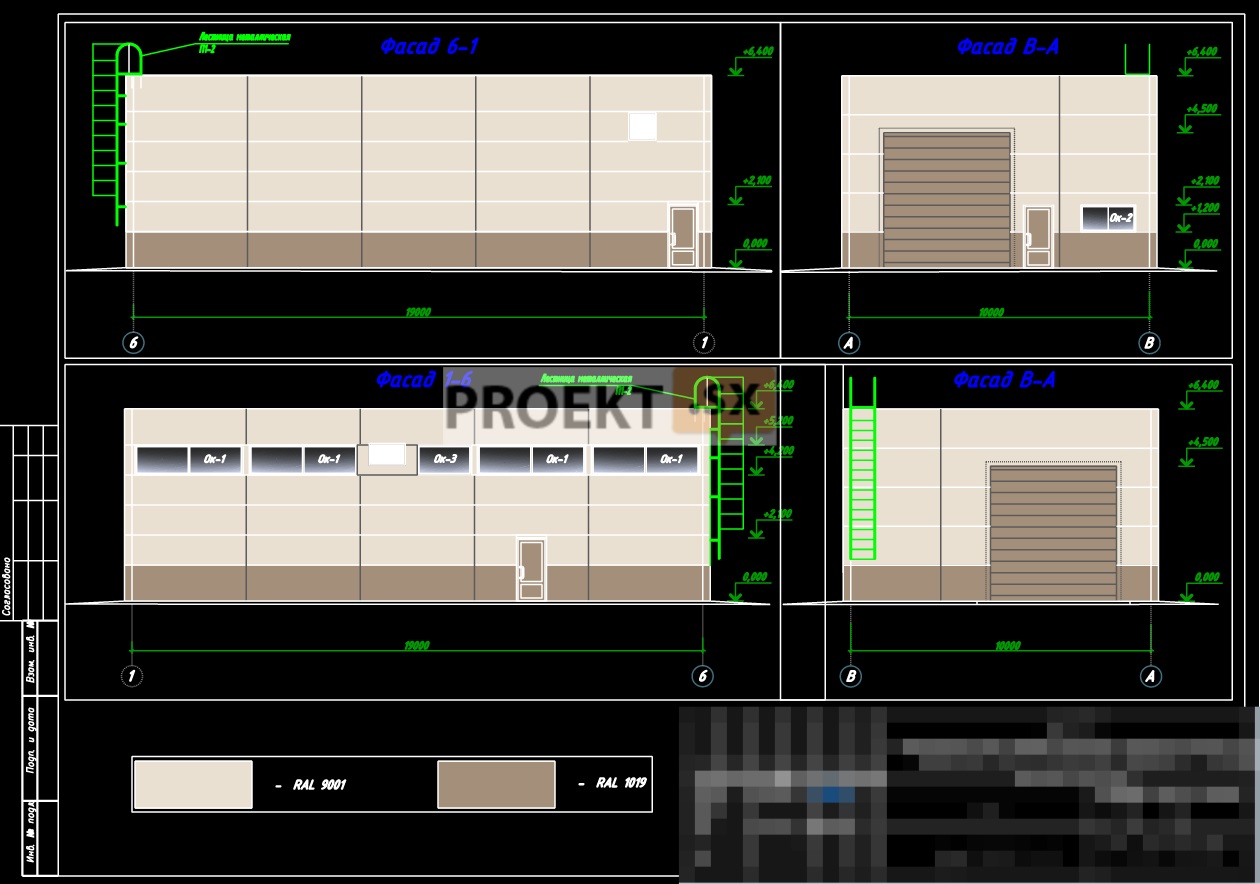
Design, working documentation including estimates and results of engineering surveys for the construction of a car wash for trucks for 1 post.
Technical and economic indicators
Total area, m2: 192,7
Usable area, m2: 150,0
Estimated area, m2: 140,7
Building area, m2: 204,75
Construction volume, m3: 1310,4
including the underground part, m3: 22,8
Number of overground floors, pcs.: 1
Technical underground, pcs.: 1
Number of posts, pcs.: 1
Building height, m: 6,40;
Degree of fire resistance: III;
Constructive fire hazard class: C0.
Functional fire hazard class of the building: F5.2.
The number of service personnel in the most loaded shift, people/shift: 6
Construction and installation works, including VAT (18%), RUB: 12
The estimate calculation was made in the prices of FER-2001 (ed. 2017. Order of the Ministry of Construction of Russia No. 1039 / pr dated December 30.12.2016, 2017) GAU MO "Mosoblekspertiza" May XNUMX.
Architectural solutions
The washing building is designed as a rectangular, one-storey building with axes dimensions of 10,0 x 19,0 m and is designed for one truck washing station. The height of the floor from the floor to the bottom of the roof beams is 5,43 m. The composition of the main premises: washing station; technological equipment rooms and utility rooms; technical underground at elevation -1,500. The level of the finished floor is taken as elev. 0,000, which corresponds to an absolute mark of +126,10. The project provides for the construction of walls from three-layer sandwich panels with a thickness of 150 mm, which provides the building with sufficient thermal insulation and a modern appearance. One of the longitudinal facades has large strip-glazed windows to give a more interesting look and provide natural light to the main room of the washing station. The color solutions of the facades are made in soothing warm shades - the main RAL 9001, the bottom row of sandwich panels, as well as doors, window frames and gates are painted in contrasting main RAL 1019. Internal partitions are also provided from sandwich panels 100 mm thick and painted in RAL 9001. Three-layer wall panels STPm-1 from Vesta Park with steel skins and mineral wool insulation were used in the project. Fire resistance limit of external panels EI150, internal EI45. Ceilings in utility rooms 2-7 are suspended metal racks at el. +4.000, in the main washing room, the ceiling is the lower surface of the roof covering (three-layer sandwich panel). Floors - ceramic acid-resistant tiles 200x200 (GOST 961-89) RAL 9006 on a cement-sand screed. External doors - metal with insulation. Gates - metal, segment, lifting 4200 x 4500 m. Windows made of PVC profile GOST 30674-99. The roof is shed with an internal organized drain along the parapet, the roof covering is roofing sandwich panels 1000 m wide. The joints of the wall and roof panels are sealed with shaped elements along the perimeter of the roof. The building provides for a technical underground for the installation of a water metering unit and the placement of additional water tanks. The height of the room is 1,50 m. The size of the basement along the inner edges of the walls is 1,68 x 7,28 m. To illuminate the interior of the sink, the project provides for strip glazing at elevation +4.200 with a height of 1000 mm. Sandwich panels, which are external enclosing structures, are noise and vibration insulators in their composition. Considering the height of the building (+6.400), there is no need for a light barrier to ensure the safety of aircraft flight. Fire protection of the building is ensured by the creation of safe space-planning solutions, ways of evacuating people; the use of building structures with regulated limits of fire resistance and the spread of fire; the use of automatic fire alarm installations; primary fire extinguishing means; limiting the spread of fire with the help of fire breaks and barriers. To provide access to the roof of fire brigades, as well as for its maintenance, a fire escape type P-1-2 is provided, according to GOST R 53254-2009, clause 4.1 of the table.


