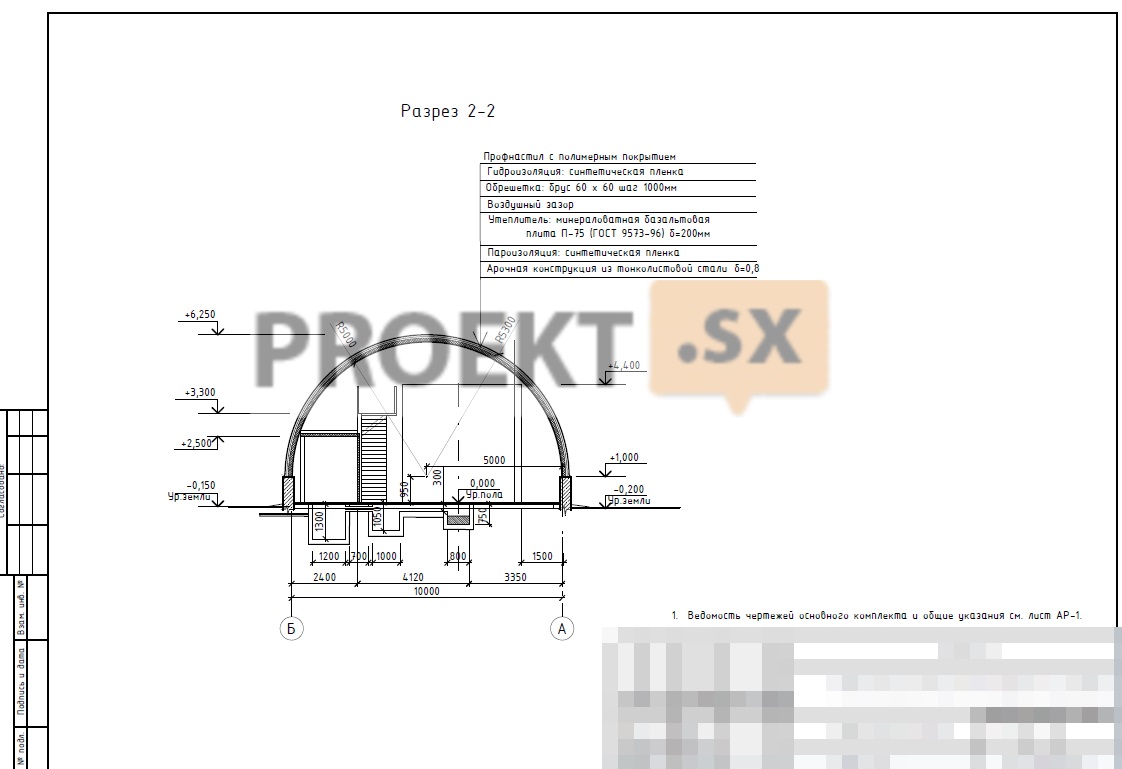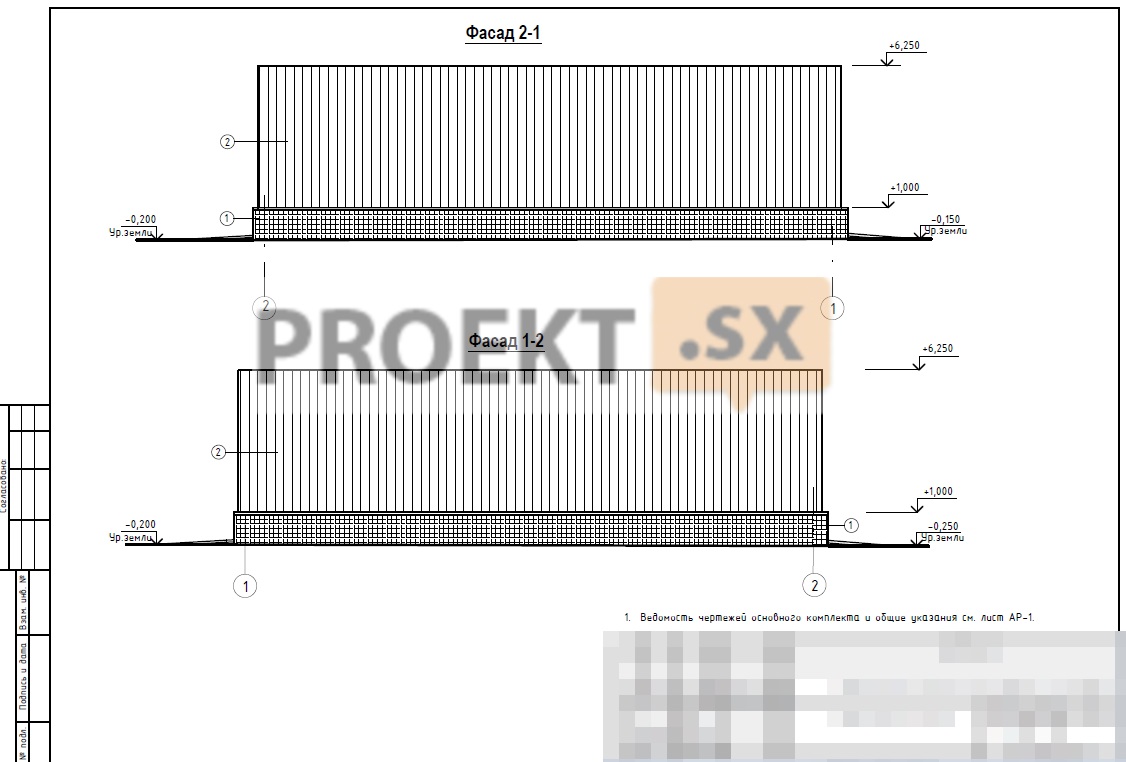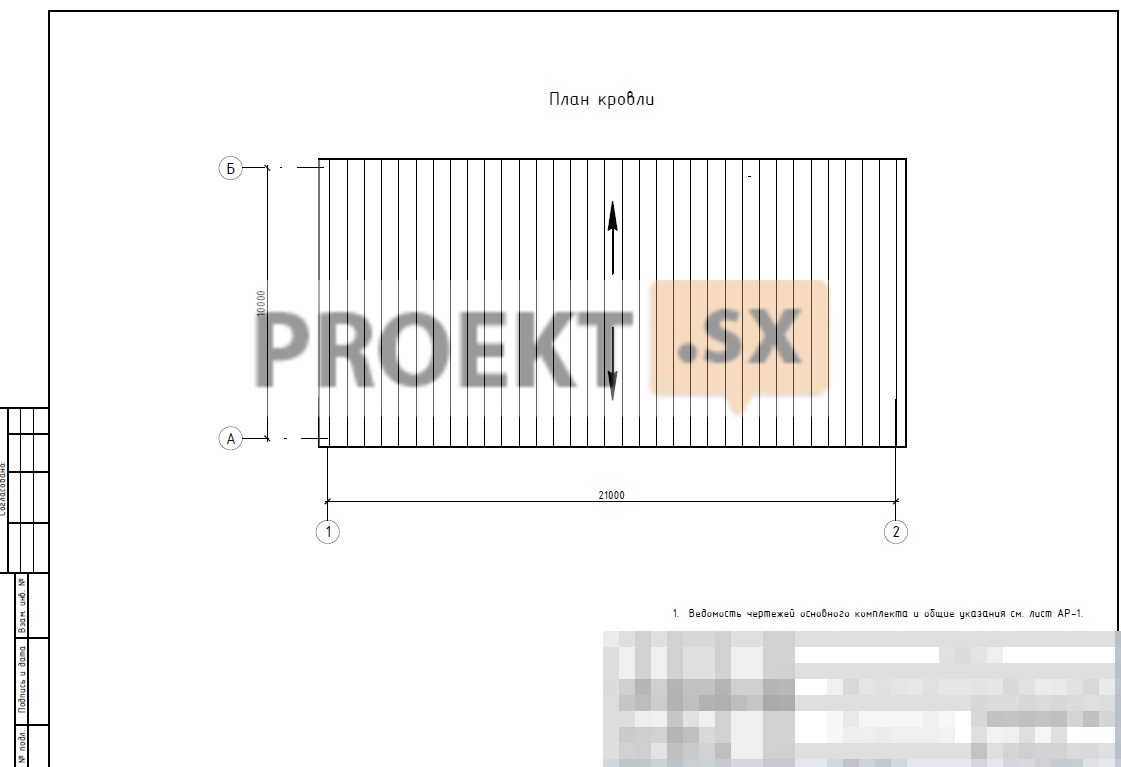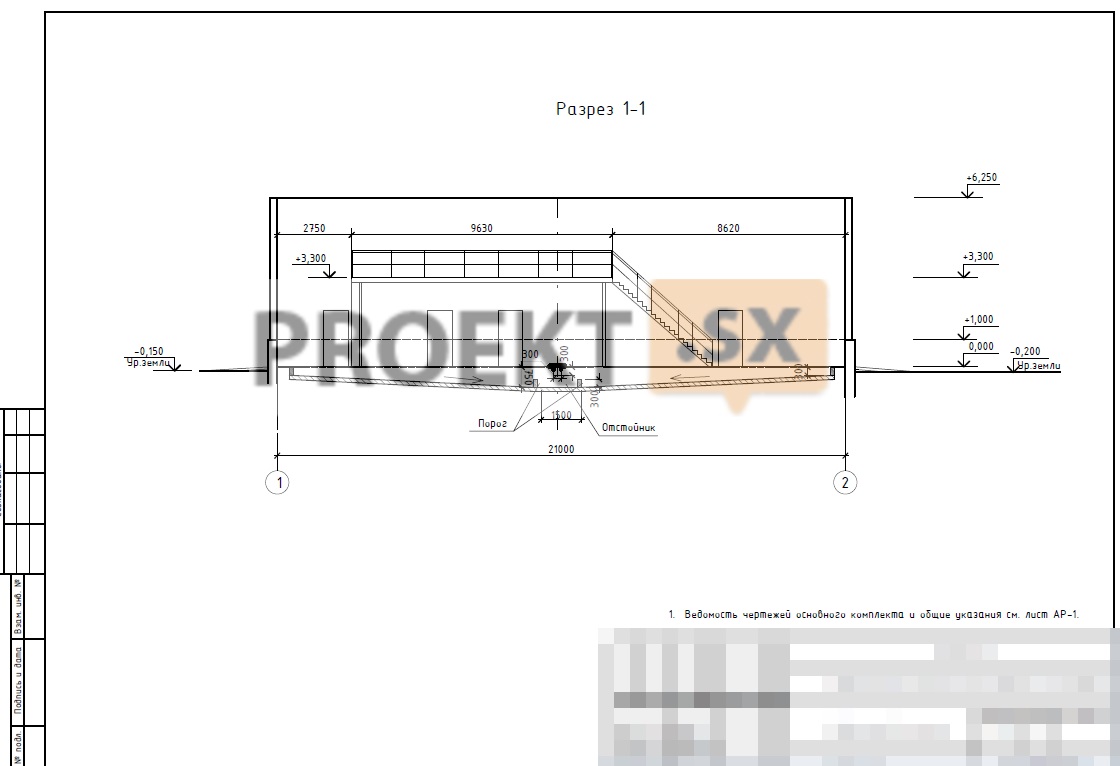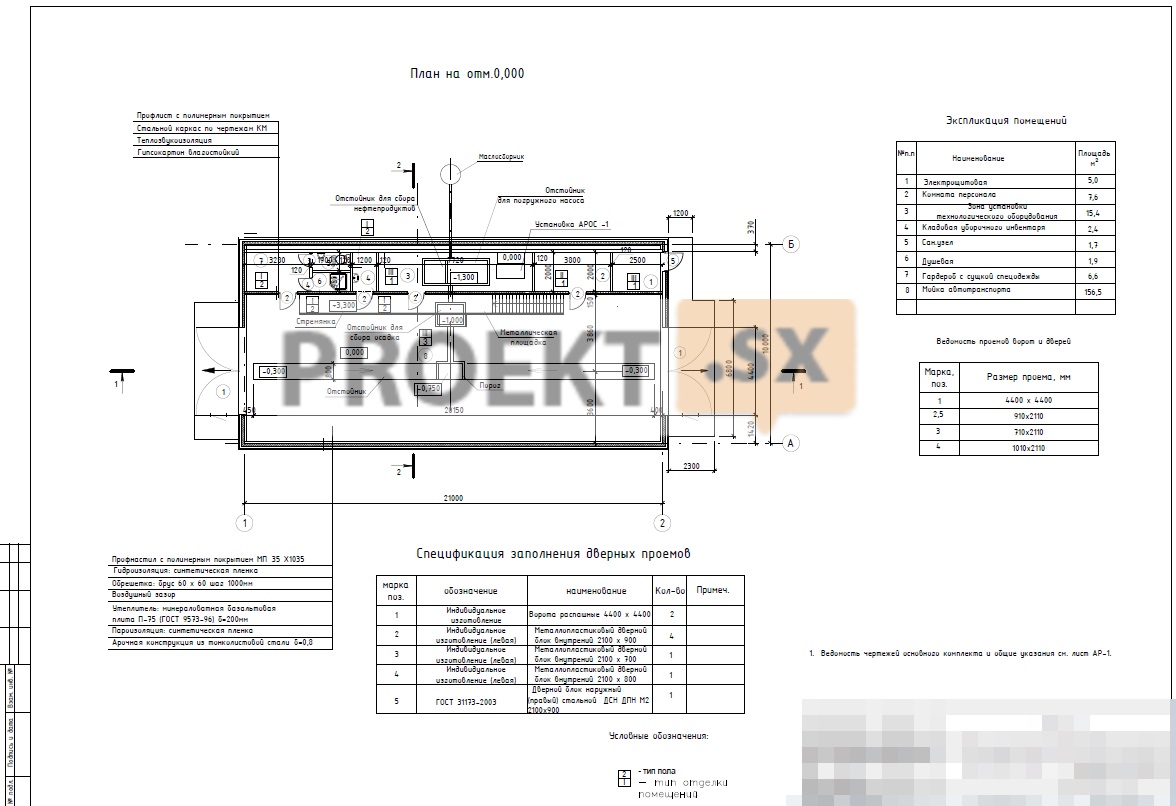Did not you find what you were looking for? Ask us! We have archives of 140 TB. We have all modern reuse projects and renovation projects for Soviet standard buildings. Write to us: info@proekt.sx
Car wash project for 2 posts
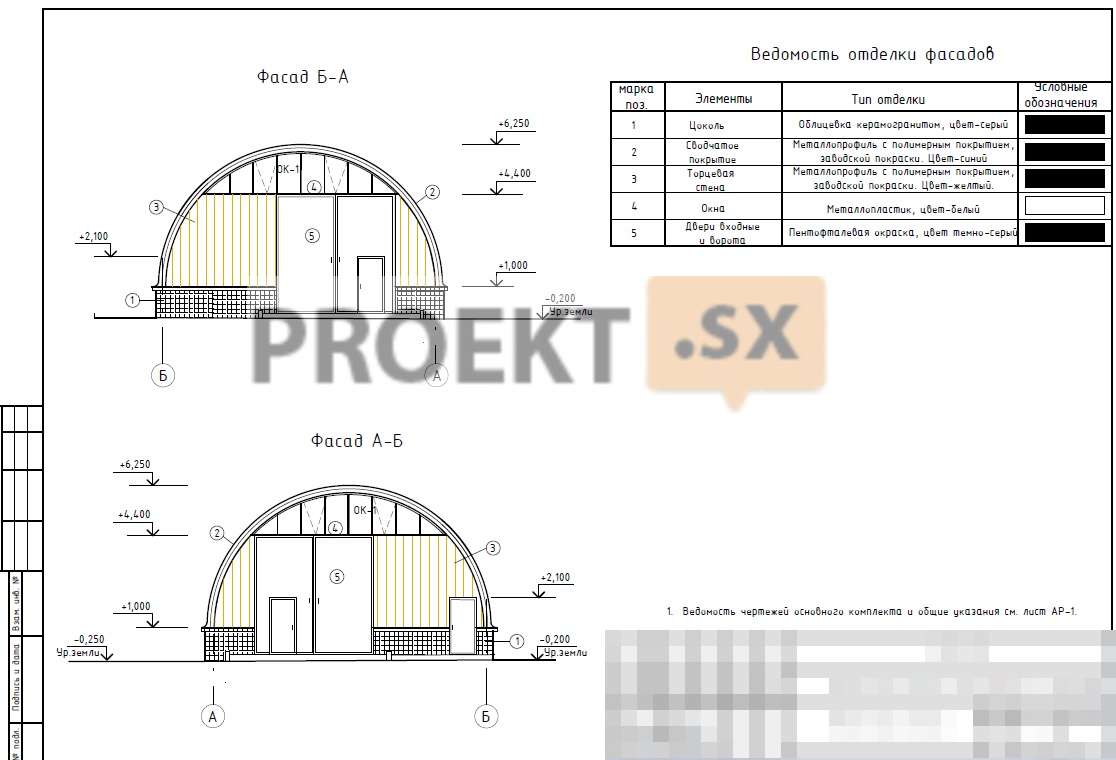
Project documentation without estimates for the construction of a car wash complex for two posts.
Technical and economic indicators of the object:
building area - 295,5 m²
total area - 210,0 m²
building volume - 1260,0 m3
including the underground part (tray, pit), m3: 22,66
responsibility level - 3 - reduced
degree of fire resistance of the building - III;
constructive fire hazard class of the building - C0;
functional fire hazard category - F 5.1
Space-planning solutions
The car wash complex is a one-story building with a vaulted roof. Rectangular in plan, dimensions in axes 21,0 by 10,0 meters. The entrance to the building is from the street. Planning decisions were made in such a way as to ensure favorable functional zoning and compliance with the requirements of the current SNiP. The premises include: a car wash, an electrical panel room, a staff room, a zone for installing technological equipment, a pantry for cleaning equipment, a sanitary unit, a shower room, a wardrobe with drying clothes. The structural scheme of the car wash building is an arched structure made of thin-sheet steel with internal partitions made of drywall. The location of the car wash on the site is determined by the configuration of the site and the presence of security zones of engineering communications. The dimensions of the car wash complex are determined by the design task. The adopted space-planning solution corresponds to the functional purpose of the structure. The height of the structure is 6,45 m from the planned ground level. Water collection is organized into a pit by organizing a floor envelope with a longitudinal and transverse slope. Gray porcelain stoneware is used to finish the plinth, for coating - a metal profile with a polymer coating of blue factory paint, for the end walls - a metal profile with a polymer coating of yellow color factory paint. Metal-plastic windows are designed in white color.
Constructive decisions
For the relative mark of 0,000, the mark of the clean floor is taken. The structural scheme of the car wash building is an arched structure made of thin-sheet steel using steel racks and beams. The proposed building is located on a flat terrain. Dimensions of the building in axes: 21x10m. The level of the finished floor of the floor is "0,000", the level of the ground is "-0,200". The car wash building is a one-story building with a vaulted roof and rectangular in plan, which houses the car wash and utility rooms. The building provides a through passage - the car drives in through the gate 4,4x4,4 m and leaves from the opposite side. The car wash area of 156,5 m2 is equipped with the necessary equipment and has natural light. Metal-plastic windows are made to order. Partitions of the premises are made of plasterboard sheets. Column foundations and a monolithic reinforced concrete belt are made of concrete class. B15 density W4 on portlancement according to GOST 10178-85*.


