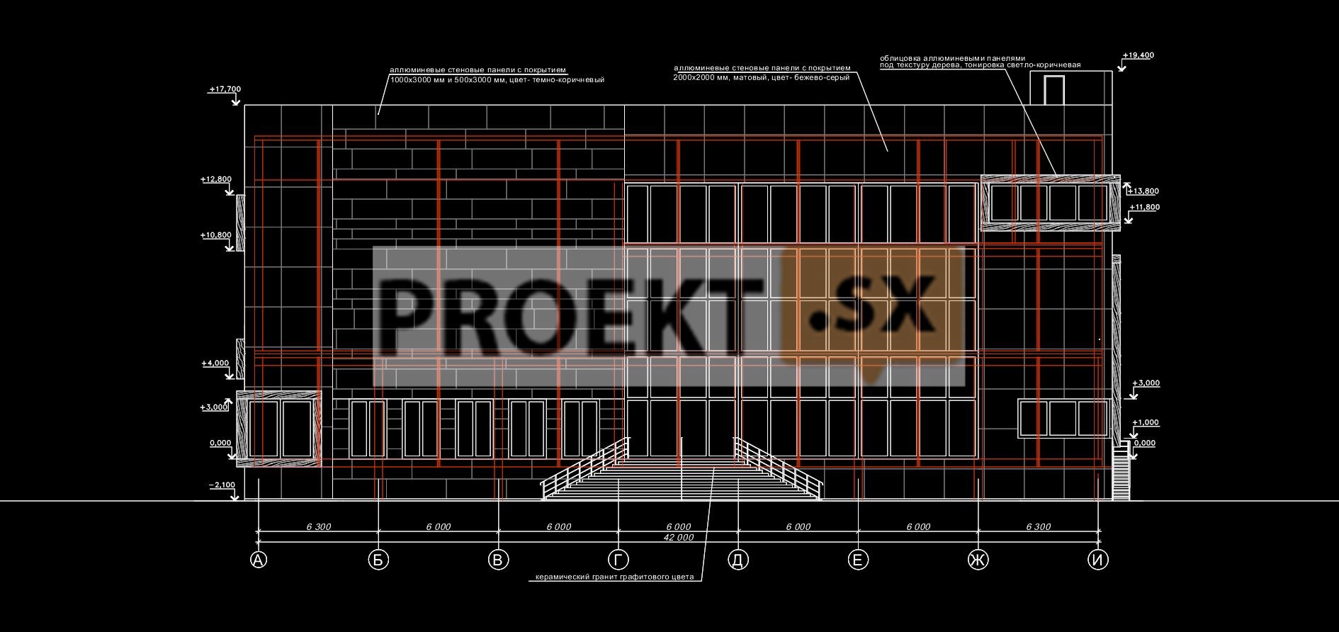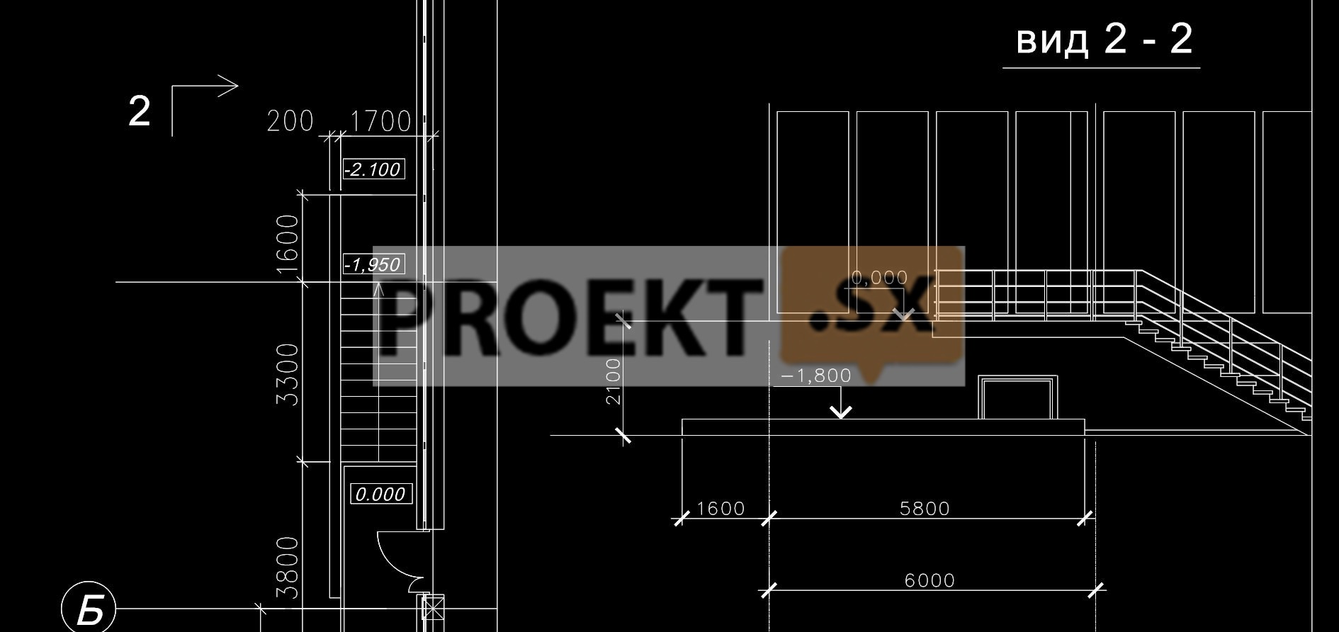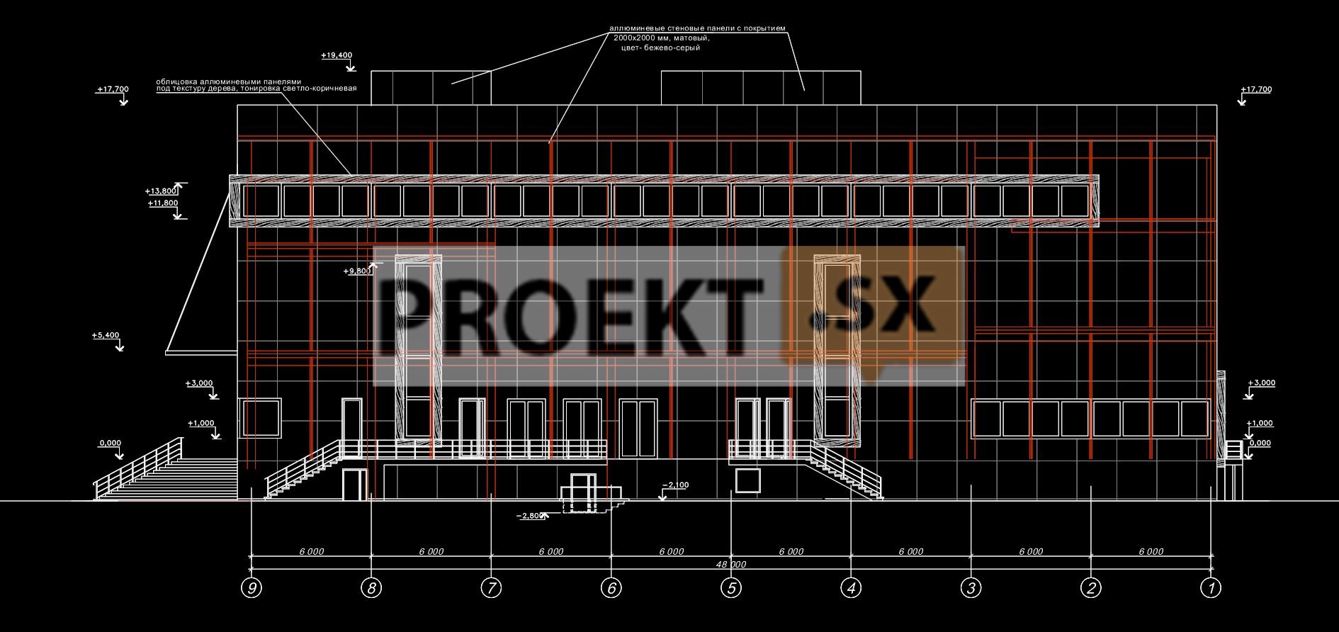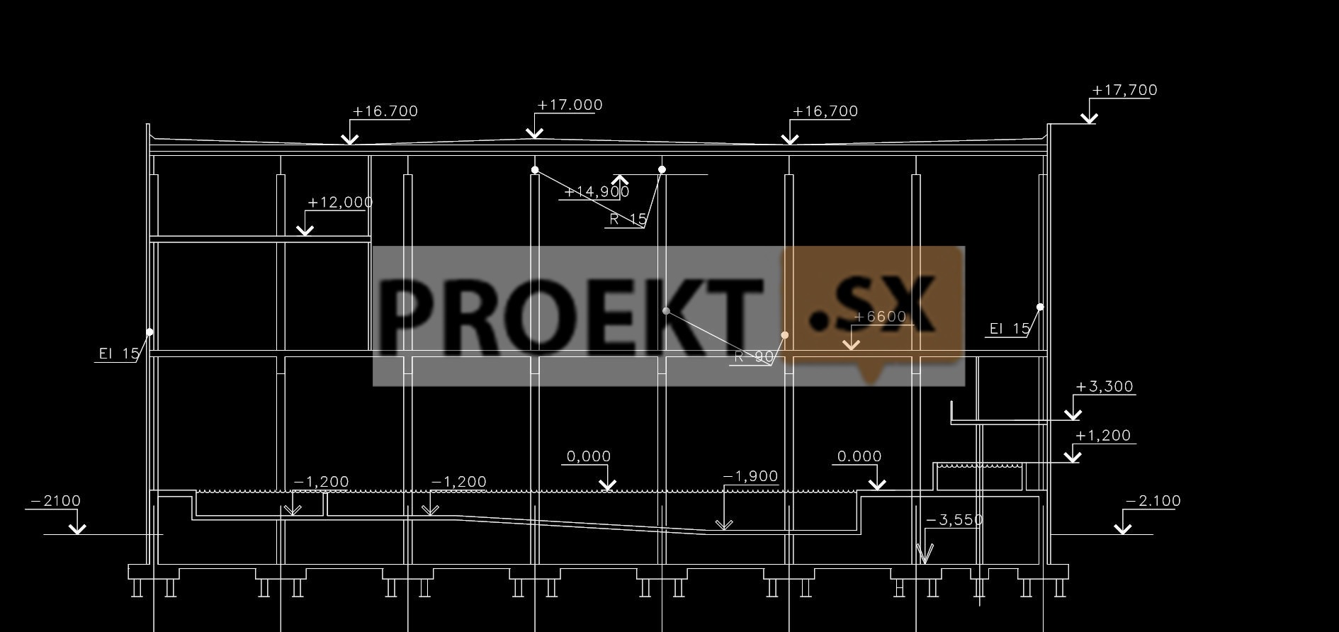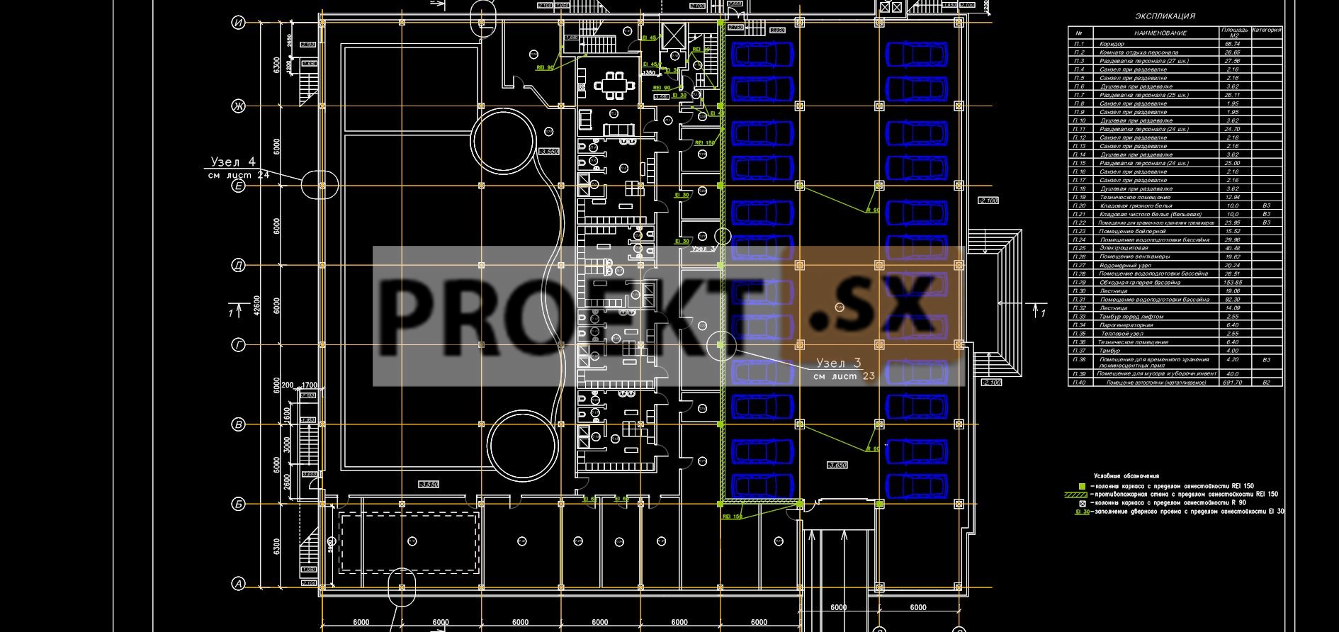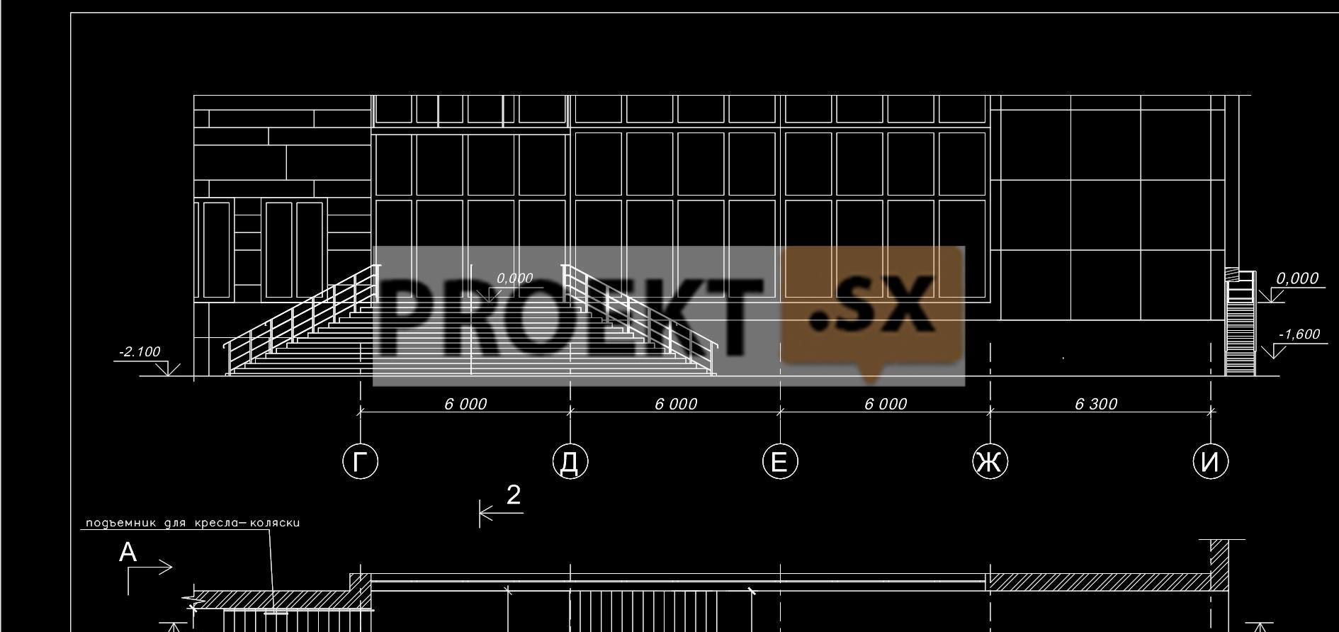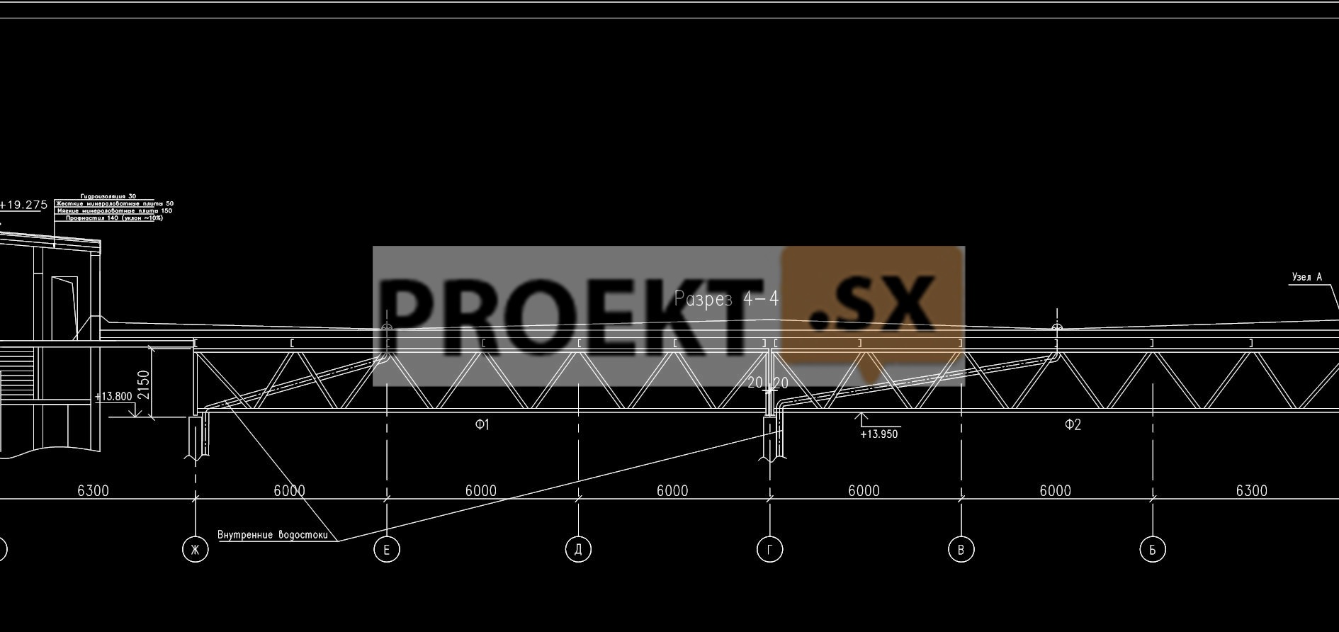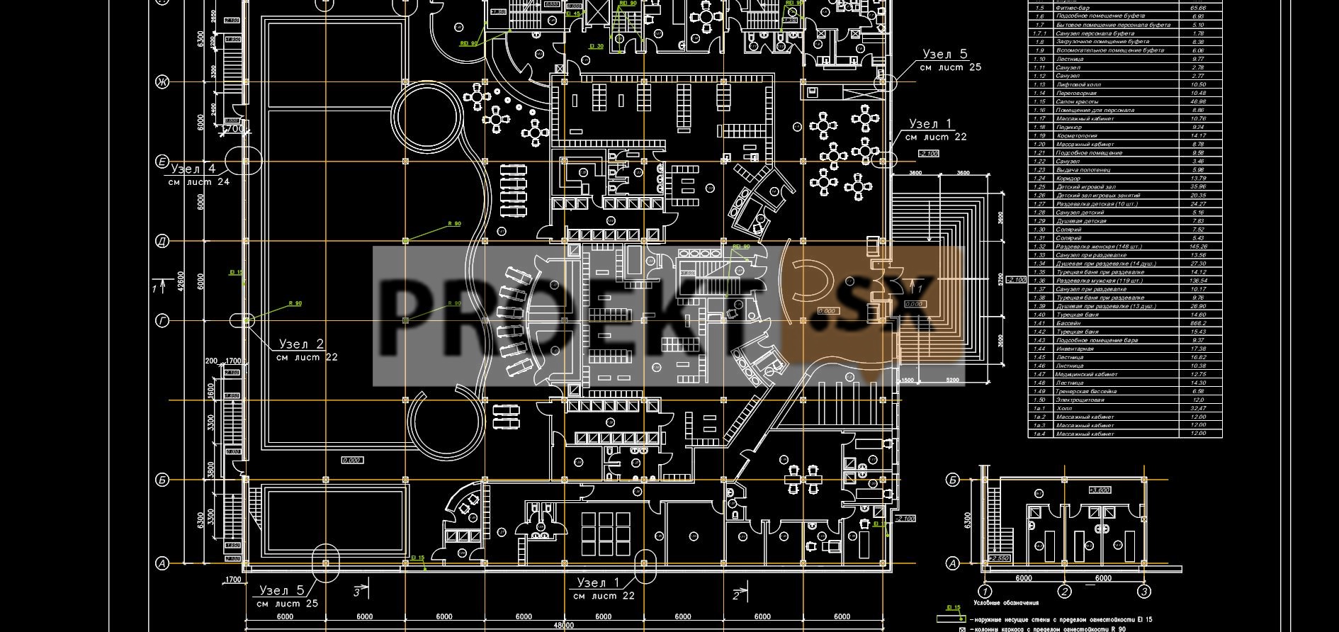Did not you find what you were looking for? Ask us! We have archives of 140 TB. We have all modern reuse projects and renovation projects for Soviet standard buildings. Write to us: info@proekt.sx
Sports complex project
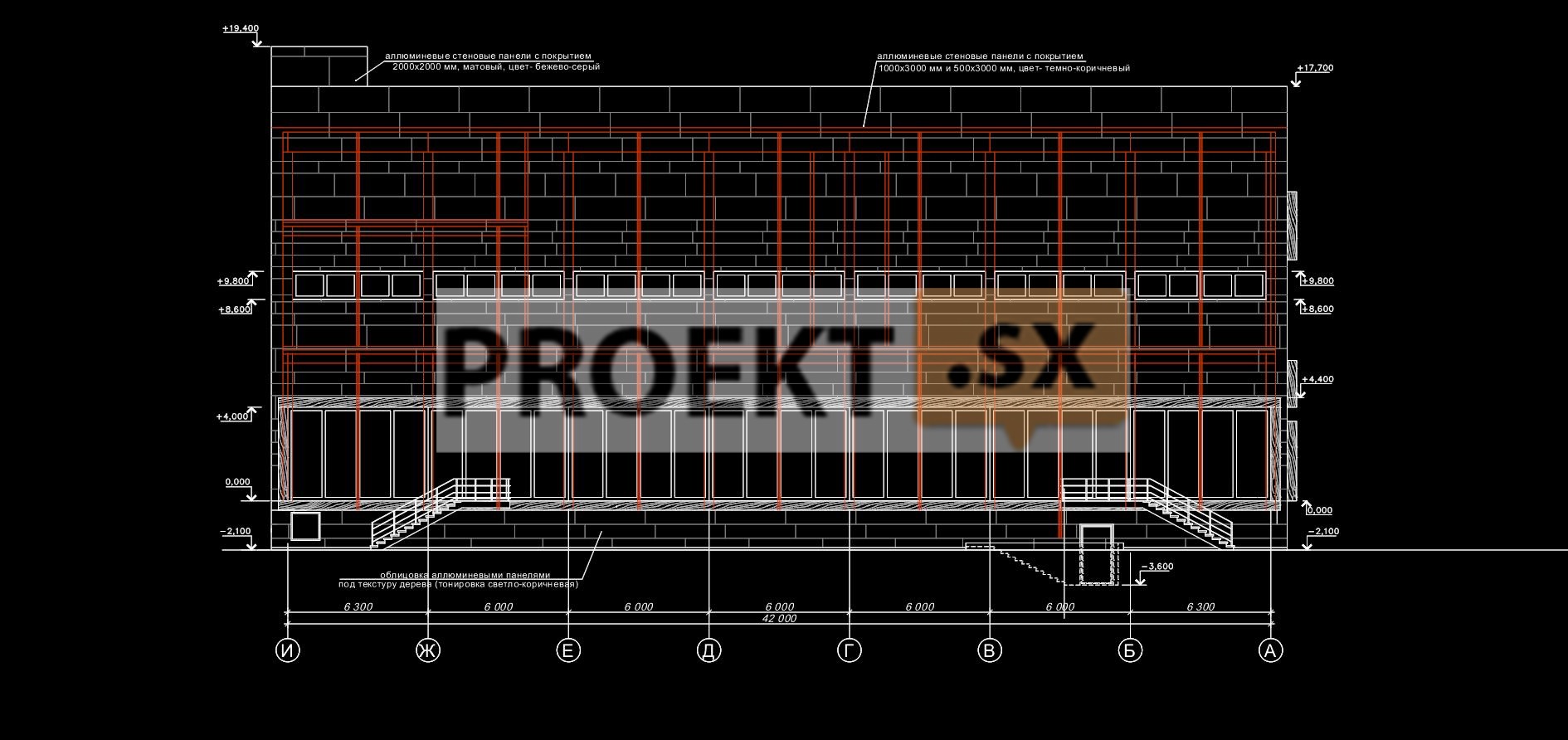
Technical and economic indicators:
Plot area, ha: 0,2873
Building area, m2: 2257,0
Total area, m2: 6223,0
Construction volume, m3: 38286,0
Architectural and space-planning solutions
A three-story building with a basement was designed. The building is rectangular in plan, with dimensions in the axes of 42,6 m x 48,0 m, the height of the main volume of the building to the top of the parapet is 19,8 m. The sports complex is designed to provide services to the population in terms of recreational sports. The total number of visitors per day - 750 people; At the maximum hour - 125 people. On the 1st floor of the building, a vestibule with a wardrobe and bathrooms for visitors, a cash desk and security rooms, dressing rooms with showers and bathrooms for those involved in the sports complex were designed; the placement of pools for simultaneously engaged in 25 people; Turkish bath premises, a children's playroom for children of visitors, a fitness bar with utility rooms and a loading room, solarium rooms, a beauty salon, a medical office, a coaching staff room, technical rooms. Three independent baths are designed in the pool area: a bath for sports and recreational swimming with dimensions of 25x10,1 (m) and variable depth (1,2 m -1,9 m); with an adjoining recreational swimming area with a depth of 1,2 m; bathtub - jacuzzi, for hydromassage procedures; bathtub for learning to swim with dimensions of 10 m x 5 m and a depth of 0,9 m. A fitness bar is located in the pool area. Children under the age of 14 can visit the pool only together with their parents; over 14 years old - independently. The rise to the 2nd and 3rd floors of the building is provided for by three staircases of the L-1 type, which have exits directly to the outside or through the lobby and on a passenger elevator with a carrying capacity of 600 kg, adapted for lifting fire departments. On the 2nd floor of the building, a tennis hall, a badminton hall, a gym, boxing halls, personal training halls, inventory rooms, and bathrooms are designed. On the 3rd floor, sports and recreation halls, administrative and office premises of the complex, bathrooms, ventilation chambers are designed. In the basement floor, sanitary facilities for the maintenance personnel of the complex, technical rooms, as well as an unheated parking lot for 24 cars are designed. The entrance to the car park is provided by a car ramp with a slope of 10%, and the entrance is by a pedestrian ramp with a slope of 8%. The outer walls are designed from foam concrete blocks 200 mm thick, insulated with Rowool mineral wool insulation and facing with facade panels according to the “ventilated facade” principle. Fastening of facade panels is provided to the supporting structures of the reinforced concrete frame of the building. Stained-glass windows - from aluminum profiles filled with single-chamber double-glazed windows. Fences are provided in front of the stained-glass windows of the rooms on the 2nd and 3rd floors. The windows are made of PVC profiles filled with double-glazed windows. The roof of the building is flat with an organized internal drain. The project documentation provides for ensuring the accessibility of the building for all categories of disabled people, including those in wheelchairs. The rise to the porch of the main entrance is equipped with an inclined lift.
Structural and space-planning solutions
The level of responsibility of the building is normal (second). The structural scheme of the building is a monolithic reinforced concrete frame with a grid of columns - 6,0 x 6,0 m, partially - 12,0 x 6,0 m. Columns - with a section of 500 x 500; 400 x400 mm. The ceiling is a continuous slab 180 mm thick with cross beams. The overall stability and rigidity of the building is ensured by the spatial work of vertical, horizontal stiffening diaphragms and structural elements of the frame. The role of vertical stiffening diaphragms is performed by the walls of staircases. Floor slabs are horizontal stiffening diaphragms. The material of monolithic structures is concrete of class B25, reinforcement of class AIII. Pool bowls are designed from monolithic reinforced concrete (concrete B25; W8) with rolled waterproofing. The roof of the building is designed in steel structures and is a system of beams with a span of 6,30 m and trusses with a span of 18,0 and 18,3 m. Truss belts and braces are made of rolled angles, beams and girders are made of rolled I-beams. The upper belt of the trusses is secured with girders, along which the profiled flooring is designed. The stability of the steel structures of the roof is provided by spacers along the lower chords of the trusses, horizontal braces and a hard disk of the roof. The calculation of building structures was performed using the SCAD 11.1 software package. External walls - foam concrete blocks 200 mm thick with a density of 500 kg / m3; indoor pools - full-bodied ceramic bricks. Walls - with insulation and cladding with a ventilated facade system. The facade system is carried out by a specialized organization according to a certified technology of fastening to the supporting structures of the building. The foundations are designed on the basis of engineering and geological surveys carried out at the construction site and testing of piles with a static load. Grills - slab - beam, with the location of the beams in a mutually - perpendicular direction, the intersection of the beams coincides with the basement columns. Beams grillage - section 2100 x 600 mm; plate - 300 mm thick. The location of the piles - cluster under the columns and tape - under the walls and stiffening diaphragms. The bottom and walls of the pool bowls, together with strip grillages, rest on piles. Piles - prefabricated reinforced concrete driven with a section of 35 x 35 cm, a length of 13,0 m from the ground. At the base of the piles there are silty hard sandy loam with a total deformation modulus E = 180 kgf/cm2. According to the test results, the calculated bearing capacity of piles, taking into account the reliability factor, is 46 tf. The design load on the pile is 42 tf. Material of underground structures - concrete class B25, W6; F100, class AIII fittings. Groundwater during the survey period was recorded at a depth 1,3 - 1,6 m from the ground, slightly aggressive towards concrete of normal permeability. The project documentation provides for measures to protect the premises of the basement and anti-corrosion protection of underground structures: drainage, the use of low-permeability concrete. A relative elevation of 0,000 corresponds to an absolute elevation of 5,300 m.


