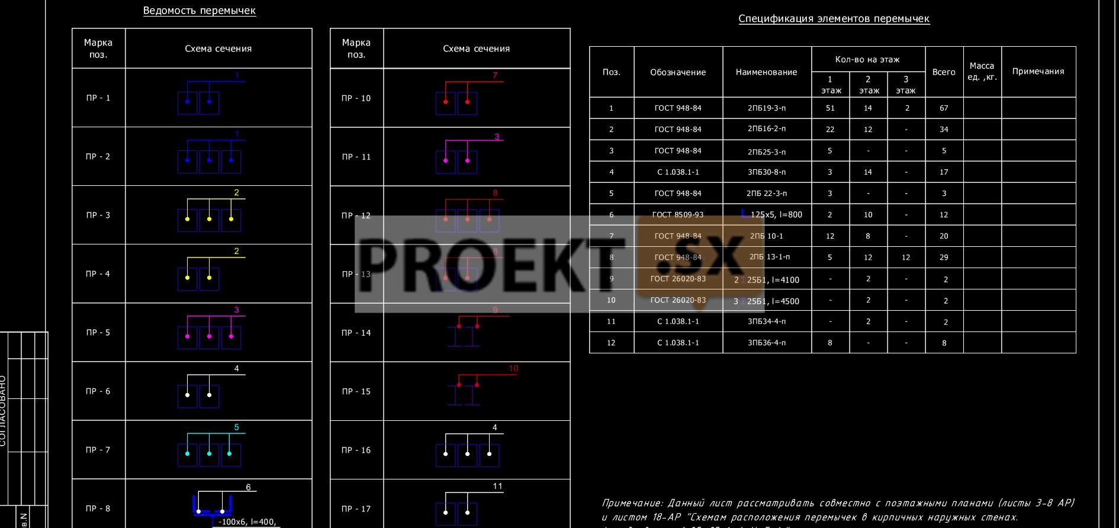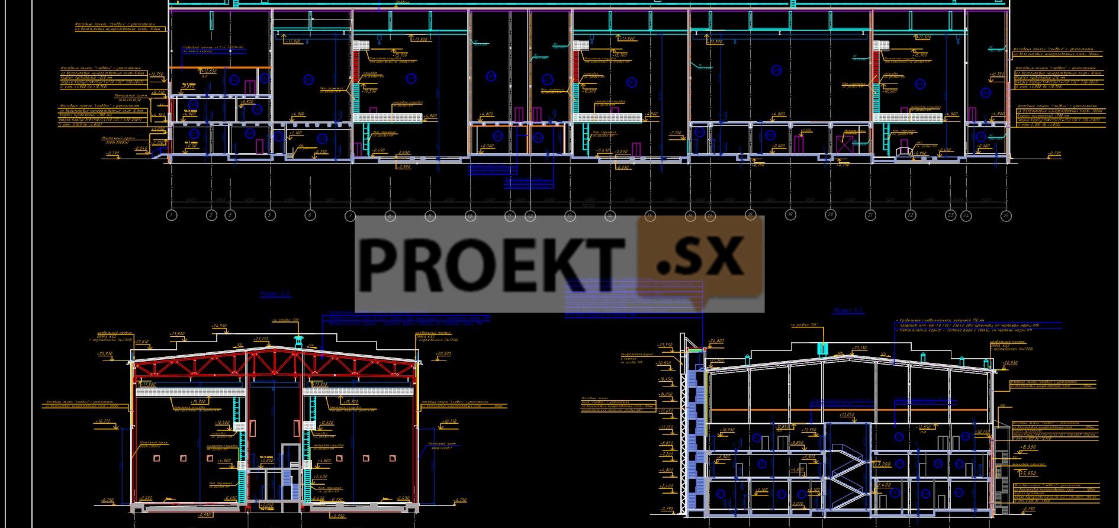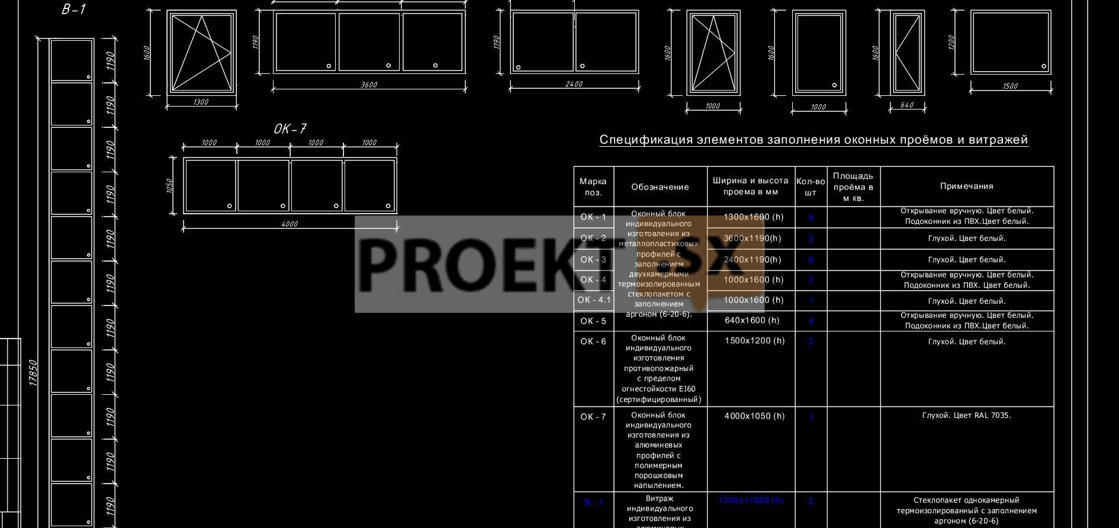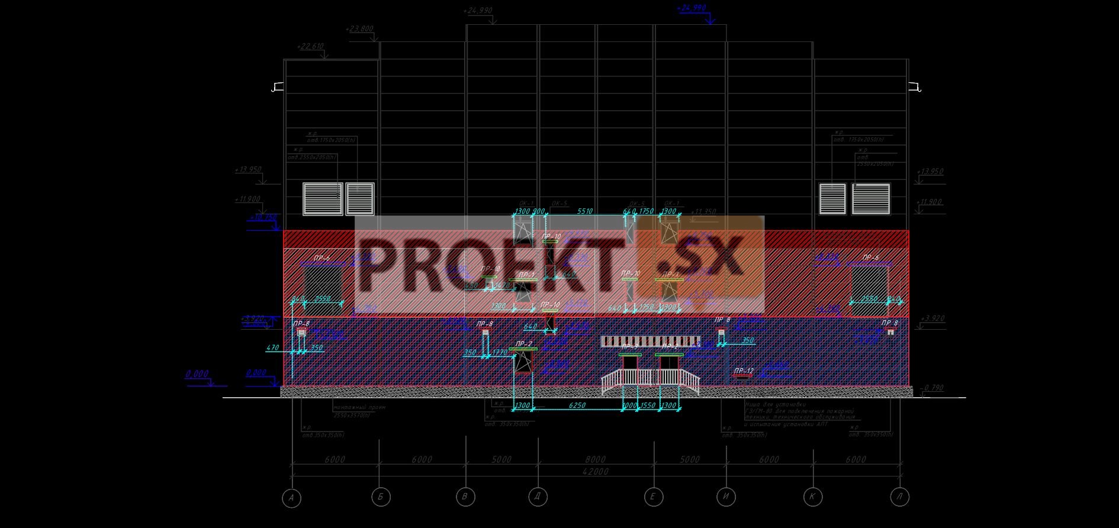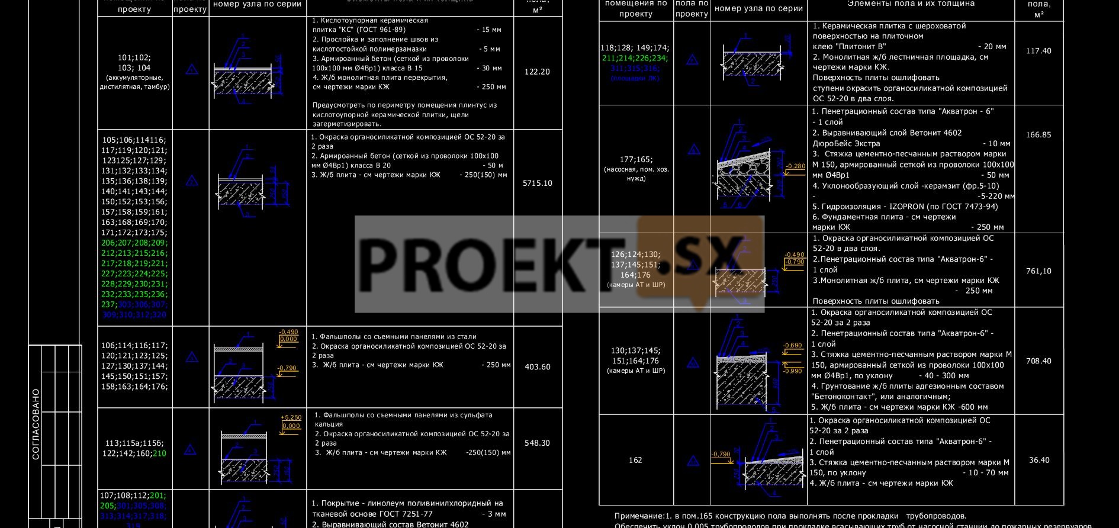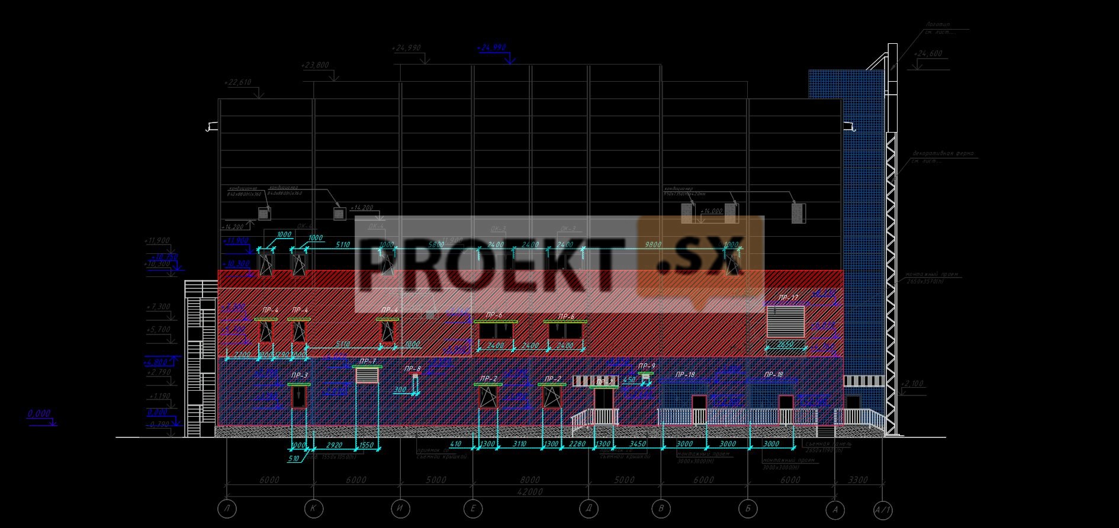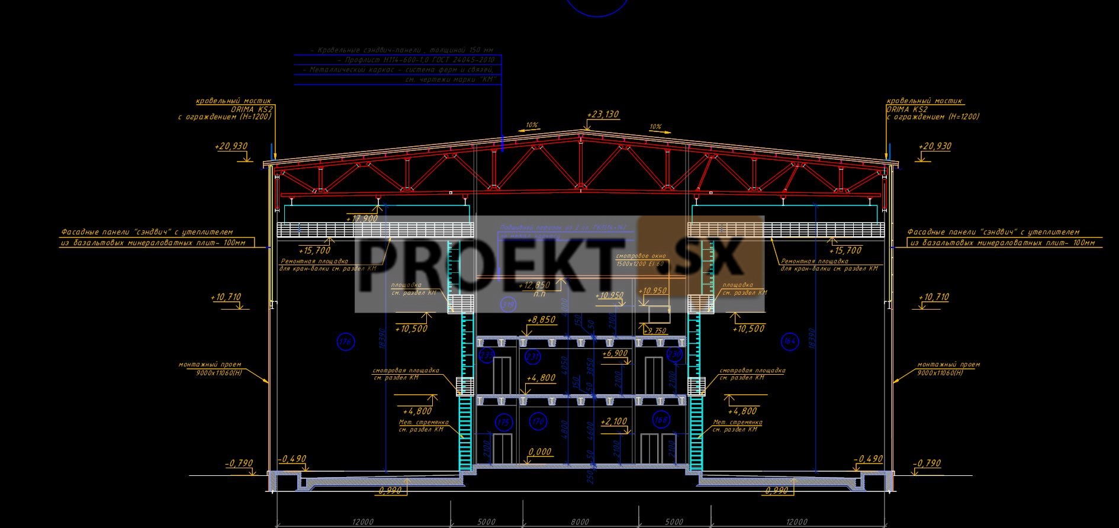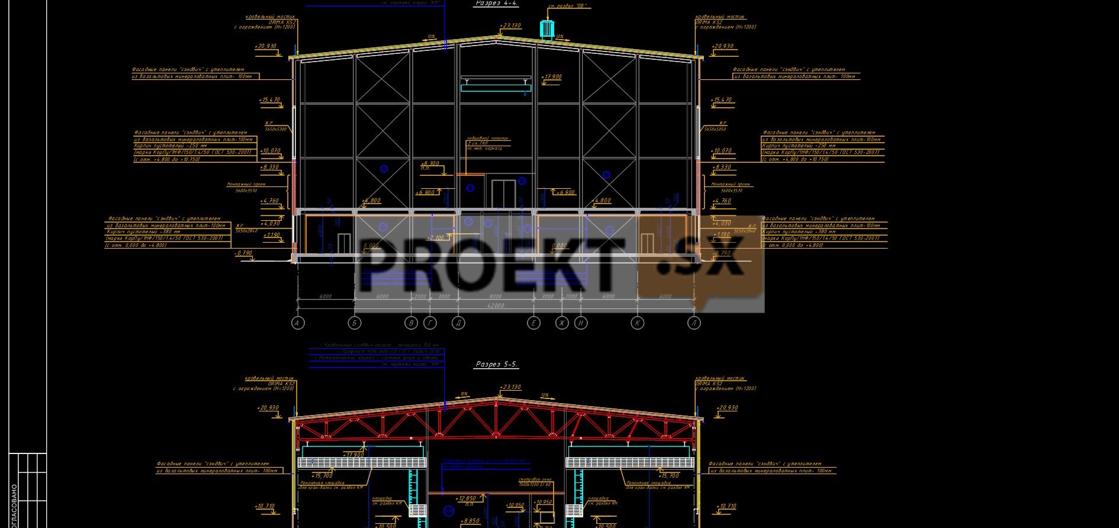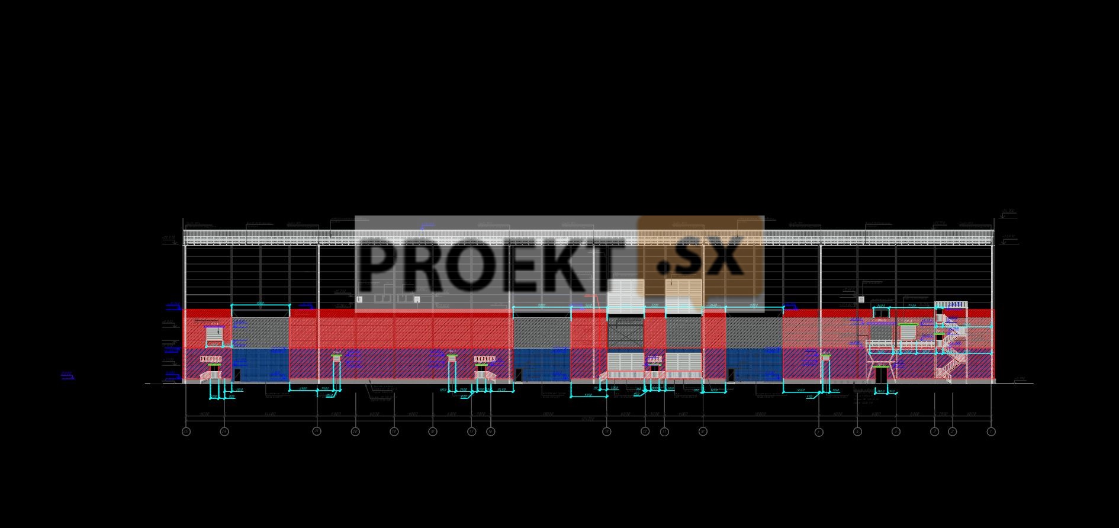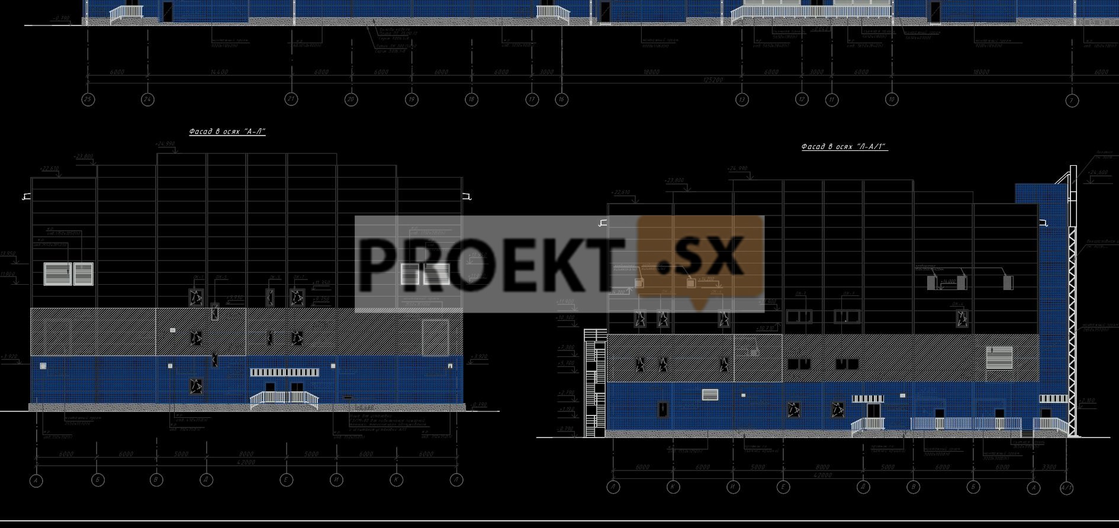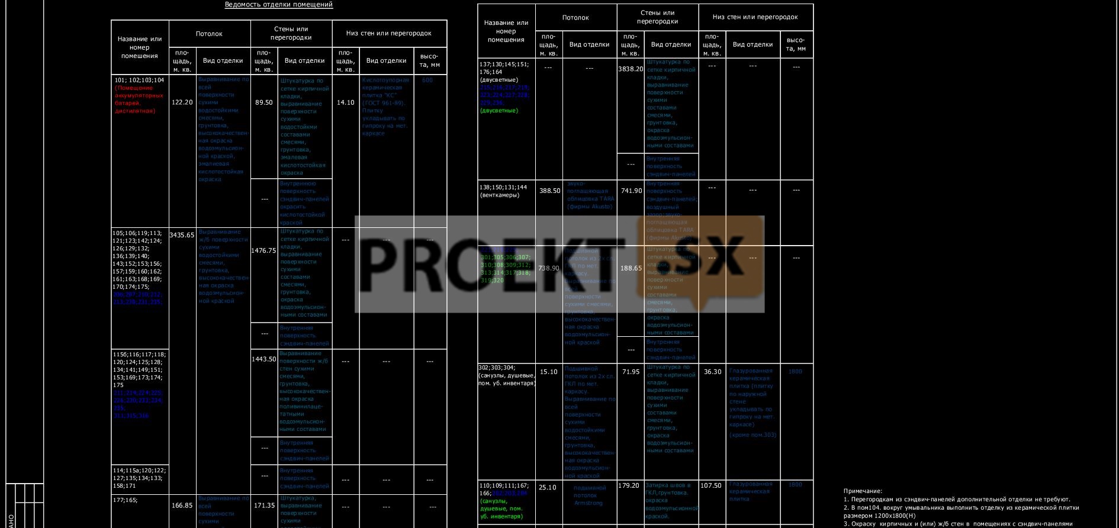Did not you find what you were looking for? Ask us! We have archives of 140 TB. We have all modern reuse projects and renovation projects for Soviet standard buildings. Write to us: info@proekt.sx
Substation 330 kVs
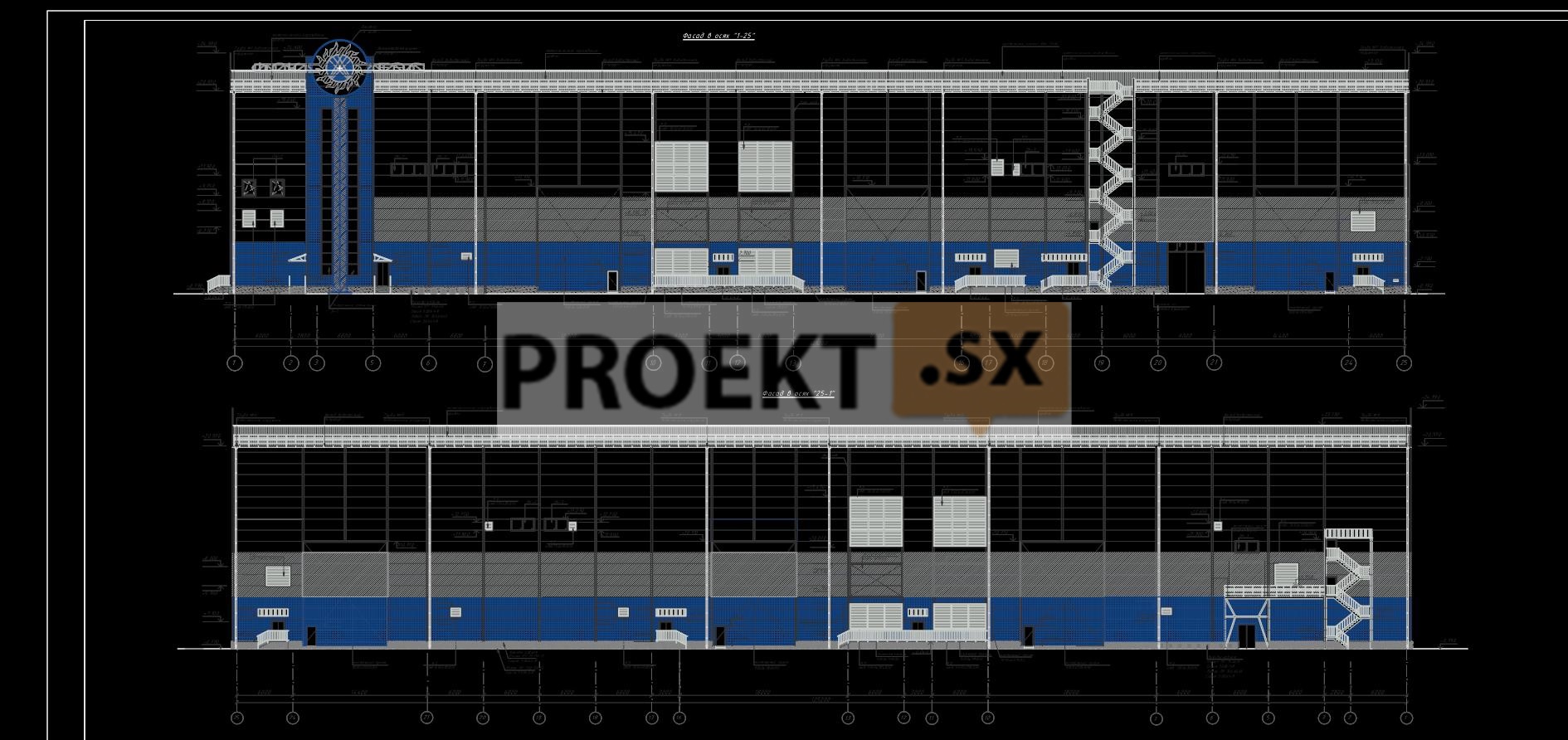
Floors, floor: 3
Floor height, m: 4,7; 4,15; 4,0
Building area, m2: 5538.90
Construction volume, m3: 128591.90
Total building area, m2: 9640.85
Estimated cost at the 2001 base price level (without VAT)
Total: thousand rubles: 811660,87
Construction and installation works thousand rubles: 191952,60
Equipment, thousand rubles: 523167,99
Other expenses, thousand rubles: 96540,28
including
PIR, thousand rubles: 38712,95
refundable amounts, thousand rubles: 152,63
Estimated cost at the current price level for the 2013st quarter of XNUMX
(VAT included)
Total: thousand rubles: 4268014,28
Construction and installation works, thousand rubles: 1315988,60
Equipment, thousand rubles: 2382925,54
Other expenses, thousand rubles: 569100,14
including
PIR, thousand rubles: 143049,44
VAT, thousand rubles: 651053,03
refundable amounts, thousand rubles: 6976,14
Brief description of the object
The building of the designed substation is rectangular in plan, three-storied. The substation has dimensions in terms of 125,2x42,0 m. The height of the building is 25.79 m (from the ground level to the roof ridge). The height of the first floor is 4,7 m, the second floor is 4.15 m, the height of the third floor is 4,0 m. The height of double-height rooms is: cameras AT1, AT2, AT 3, AT4 and cameras ШР 1 and ШР 2 - 18.50 m; KRUE room 110kV - 13.80 m; KRUE room 330kV - 13.80 m; ventilation chambers - 13.80 m. For a relative mark of 0,000, the mark of the finished floor of the 1st floor of the substation building was taken, which corresponds to +57.09 according to the Baltic coordinate system. The outer walls are made of ceramic, hollow bricks, 380 mm thick, as well as three-layer facade panels with mineral wool insulation, 100 mm thick. The internal partitions are made of wall panels with a mineral wool insulation from CJSC Petropanel, 100 mm thick (EI 90) and 200 mm thick (EI 150). Partitions are also made of 250 mm bricks. The roof is double pitched. Roofing - cold-formed profiled sheet HC35-1000-0,6 on a metal truss system. External drainage of water from the roof into the drainage trays and funnels of the external drain. Snow guards are installed on the roof. The interiors are made taking into account the placement of technological equipment in the premises. Armstrong suspended ceiling is made in the premises of the duty officer, inspection, corridor, storage room for personal belongings and inventory, the bathroom, the walls are sheathed with gypsum board on a metal frame, followed by puttying and painting with water-based paint in light colors. Finishing of the weapon room: plastering with a cement-sand mortar of 1: 3 composition, painting with water-emulsion paint in light colors. In the bathroom, the walls after grouting are painted with VAK-5 water-based paint for 2 times of light colors over the plaster. Glazed ceramic tiles are partly used for decoration. Metal-plastic windows filled with double-glazed windows. The doors are external - metal insulated, internal - made of polyvinyl chloride, the door block to the armory is metal reinforced.


