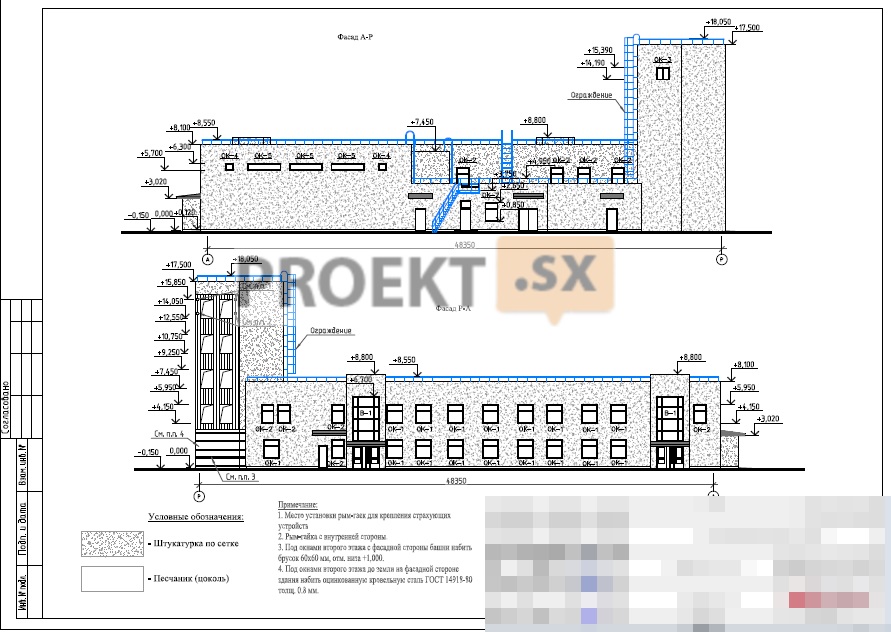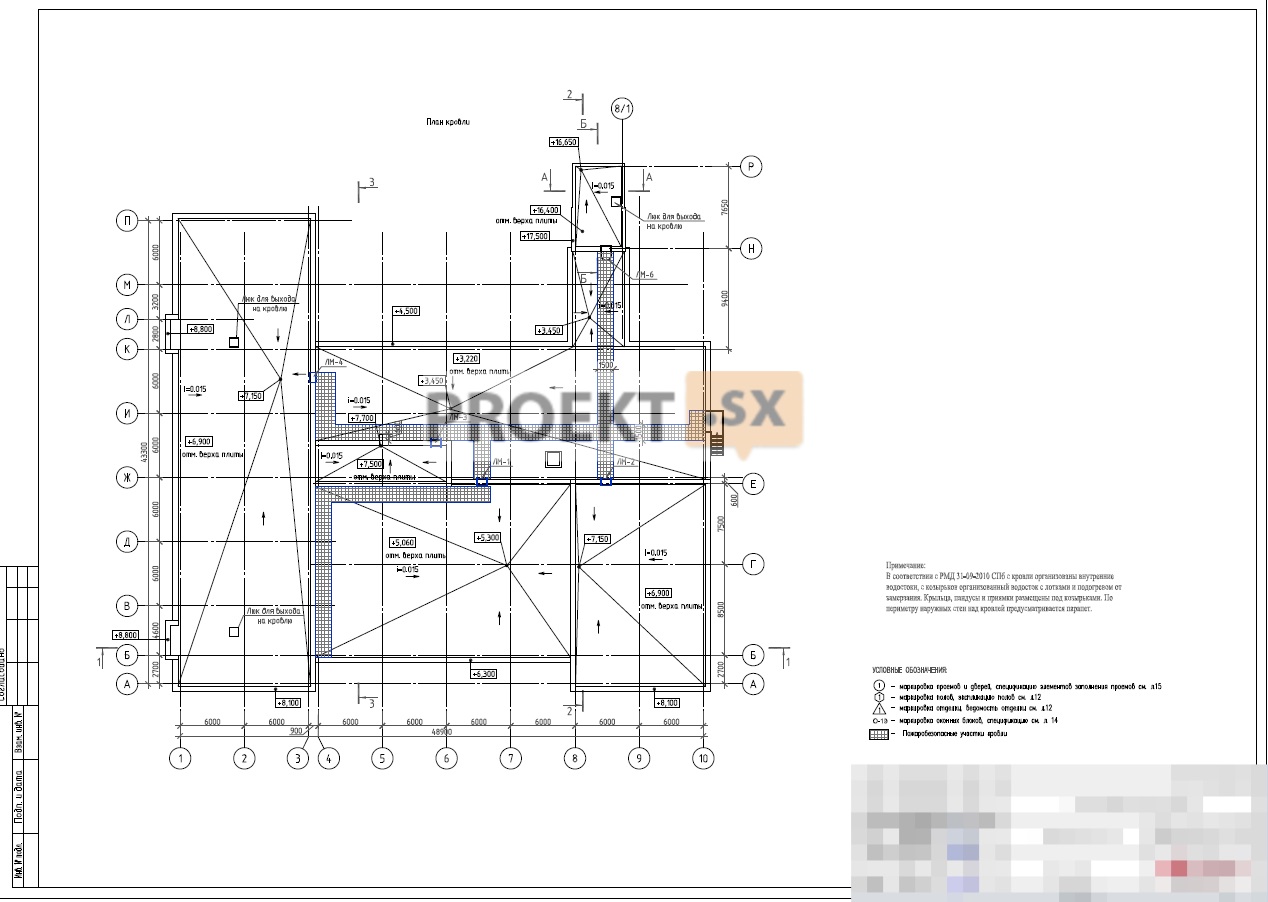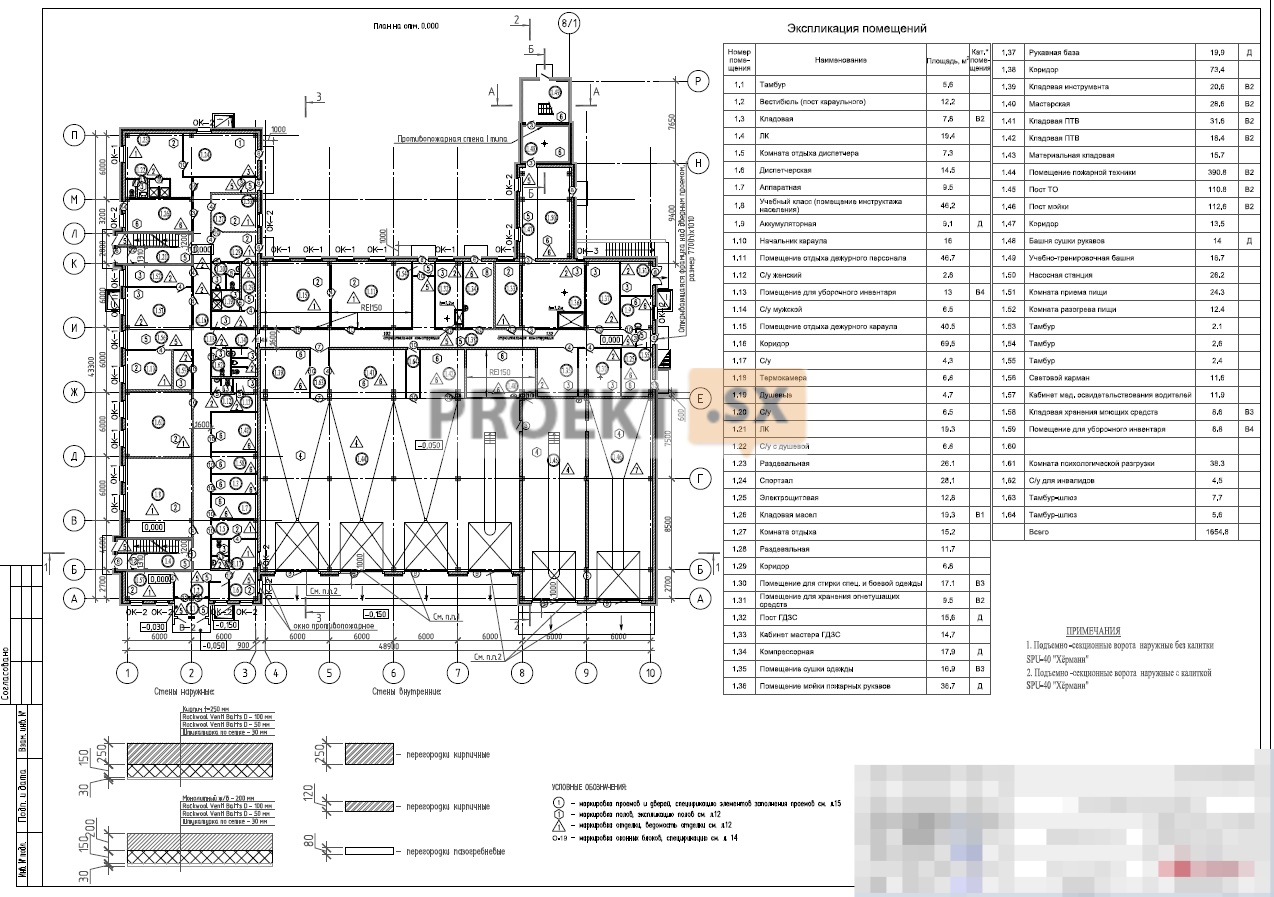Did not you find what you were looking for? Ask us! We have archives of 140 TB. We have all modern reuse projects and renovation projects for Soviet standard buildings. Write to us: info@proekt.sx
Fire station for 4 cars

Project documentation, including estimates, and the results of engineering surveys for the construction of a fire station for 4 vehicles, a boiler house
Technical and economic characteristics of the capital construction object
Land area, ha: 0,9784
Building area, including, m2: 2039,3
fire station, m2: 1992,5
boiler room, m2: 46,8
Total area of the fire station building, m2: 2388,8
Construction volume of the fire station building, m3: 13358,6
Number of storeys of the fire station building, floor: 2
Total area of the boiler building, m2: 44,0
Construction volume of the boiler house building, m3: 162,51
Number of storeys of the boiler house building, floor: 1
Estimated cost at the base price level 2001 (excluding VAT)
Total: thousand rubles: 36
Construction and installation works: thousand rubles: 19
Equipment, thousand rubles: 11
Other expenses, thousand rubles: 5
including
PIR, thousand rubles: 2
refundable amounts, thousand rubles: 62,08
Estimated cost at the current price level for September 2012 (including VAT)
Total: thousand rubles: 190
Construction and installation works: thousand rubles: 120
Equipment, thousand rubles: 39
Other expenses, thousand rubles: 30
including
PIR, thousand rubles: 12
VAT, thousand rubles: 28
refundable amounts, thousand rubles: 394,73
Architectural and space-planning solutions
The project documentation provides for the construction of a fire station Type II, consisting of a 2-storey administrative building, with a training tower for training personnel and for drying fire hoses and installing a block modular boiler room operating in an automated mode. On the 1st floor of the fire station, fire equipment and maintenance rooms are designed: a garage for 4 cars, a car wash room, a car maintenance post, a classroom and a workshop. The classroom is also intended to be used for instructing the population. Auxiliary facilities designed on the 1st floor: a sports and recreation complex consisting of a gym, with a locker room and showers, a sauna with a relaxation room, a psychological unloading room and a eating room. And also on the 1st floor there are warehouses for storing belongings, fire fighting equipment, fire extinguishing agents and cleaning equipment, a gas and smoke protection service post and an oil pantry. The car maintenance post is equipped with a crane beam with a hoist and an inspection pit. Administrative premises are designed on the 2nd floor: a meeting room, executive offices. The width of the corridors in the building is at least 1,4 m. On the paths of movement of personnel on alarm to the premises of fire equipment, the absence of thresholds, steps, as well as protruding parts of structures and equipment at a height of at least 2,2 m from the floor level is provided. The roof is flat, with organized internal drains. from the canopies an organized drain with trays and heating from freezing. Porches, ramps and pits are designed under canopies. An organized drain with trays and heating from freezing was designed from the visors. Height from ground level to top of parapet: administrative building, maintenance post and car wash - 8,25 m, garage - 6,45 m, tower - 17,65 m. Cement-sand plaster on a grid of light colors is provided for finishing the outer walls. Plinth - sandstone finish. The maintenance post, the washing post and the fire equipment room are equipped with insulated, glazed lifting sectional doors (30%). Windows - metal-plastic with double-glazed windows, with vents for ventilation. Stained glass profiles - aluminum, "Shuko". Filling of stained-glass glazing, performed from ceiling to ceiling, is provided from shockproof glass. Interior decoration - in accordance with the functional purpose. To provide access for visitors, including disabled people in a wheelchair, a ramp at the entrance area, a sanitary unit and a room for use as one of the classrooms and for instructing the population were designed on the 1st floor of the fire station building. On the territory of the land plot, it is planned to install an automated modular boiler house with overall dimensions of 9,00x5,20x3,45m with two chimneys 10m high. Modular boiler room is a prefabricated building structure consisting of a metal frame sheathed with three-layer sandwich panels with insulation.
Structural and space-planning solutions
Responsibility level – II (normal). The building of the fire station is designed according to a mixed structural scheme and is divided into four blocks by sedimentary seams. The structural scheme of the main part of the building is a monolithic reinforced concrete frame, the structural scheme of the training tower is a cross-wall construction. The outer walls of the technical underground are monolithic reinforced concrete 250 mm thick with external insulation. The load-bearing walls of the stairwells and the training tower are monolithic reinforced concrete 200mm thick. Columns with a section of 400 x 400 mm, grid of columns 6,0 ÷ 6,0 m. Floor slabs and coatings - beams made of monolithic reinforced concrete with a thickness of 200 mm. Beams with a section of 400 x 500 (H) and 400 x 600 (H) mm, taking into account the thickness of the ceiling. Stairs - monolithic reinforced concrete marches and steps and along steel stringers.. The material of monolithic structures in contact with the ground is concrete of class B25, W6, F50, not in contact with the ground - B25, F50, class A400 reinforcement. The outer walls of the above-ground part are non-load-bearing multi-layered solid bricks M 150, F75 250 mm thick, effective insulation and facade decoration with decorative plaster. The connection of the layers and the fastening of the walls to the supporting frame is carried out by flexible connections with an anti-corrosion coating. The spatial rigidity and stability of the building is ensured by the joint work of vertical elements united by floor disks. Calculation of the load-bearing structures of the building was performed in the elastic stage using the SCAD software package version 11.5. The relative mark of 0,000 is taken as the absolute mark of 9,52. The foundations of the fire station building are designed as follows: monolithic reinforced concrete ribbed slab 300 mm thick with local thickenings for walls and columns up to 600 mm; monolithic reinforced concrete slab 600 mm thick; free-standing columnar foundations for columns. Under the foundations, concrete preparation is provided from concrete of class B7,5 with a thickness of 100 mm along a layer of compacted rubble. Foundation material - class B25 concrete; F50, W6, fittings class A400. In accordance with the report on engineering and geological surveys, the base of the foundations are light silty loams of high plasticity with a deformation modulus E = 100 kg/cm2. The expected draft does not exceed 2,5 cm. The building of the boiler house is a steel bonded frame. Racks are designed from bent-welded square sections, beams - from rolled I-beams, channels and bent-welded profiles. Covering and enclosing structures - from sandwich panels 100 mm thick. The spatial rigidity and stability of the boiler house building is provided by a system of vertical and horizontal connections made of bent square pipes. The chimney is a building structure with a height of 10 m, on which gas exhaust shafts are located. Two gas exhaust shafts with a diameter of 250 mm are designed from corrosion-resistant steel with external insulation. The supporting structure is a steel frame, consisting of racks of rolled channels and ties of rectangular pipes, designed to be welded to the supporting frame of the boiler house. The foundation of the boiler house building is a monolithic reinforced concrete ribbed slab made of concrete of class B15, F100, W6, 200 mm thick, the section of the ribs is 250 X 400 (H) mm. Under the foundations, a concrete preparation of class B7,5 concrete 100 mm thick, crushed stone preparation 200 mm thick and a sand cushion of medium-grained sand 0,68 m thick with layer-by-layer compaction are provided. Expected draft less than 1,0 cm. The project provides for the installation of a fire tank with an axes size of 3,0 x 6,0 m, a height of 3,8 m, from precast concrete products of prefabricated production with sections of monolithic reinforced concrete of class B15, F150, W4 in accordance with the standard project 901-4-6483. The depth of the reservoir is 5,0 m. Concrete preparation is provided under the bottom. At the base of the reservoir there are light silty gray layered loams with interlayers of sand, fluid with characteristics E = 75 kg/cm2, IL = 1,02; e=0,821, =12º. The project provides for waterproofing the reservoir and embankment with soil in a layer of 1 meter. For the relative mark of 0,000, the mark of the top of the reinforced concrete slab of the bottom, corresponding to the absolute mark of 4.15, was taken.






