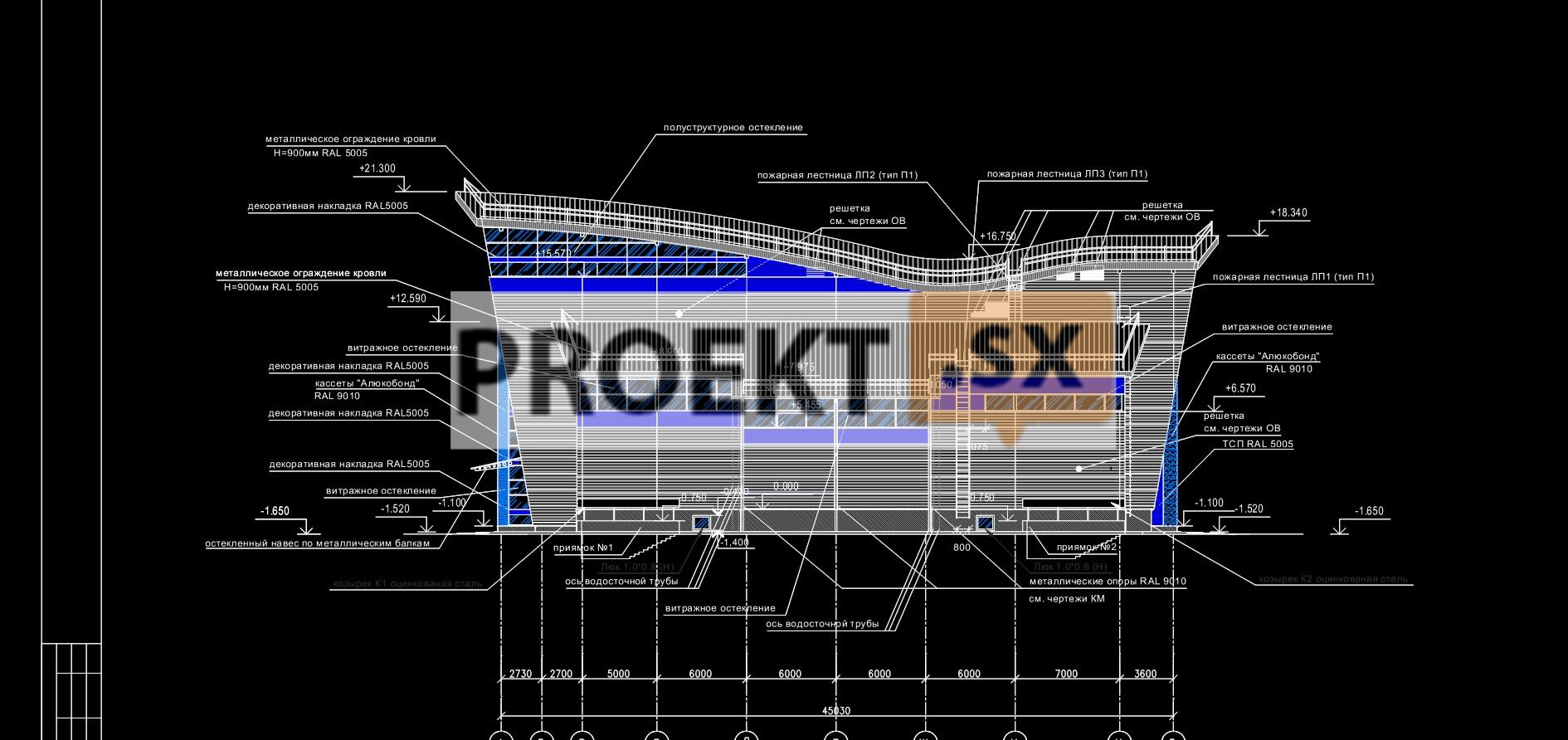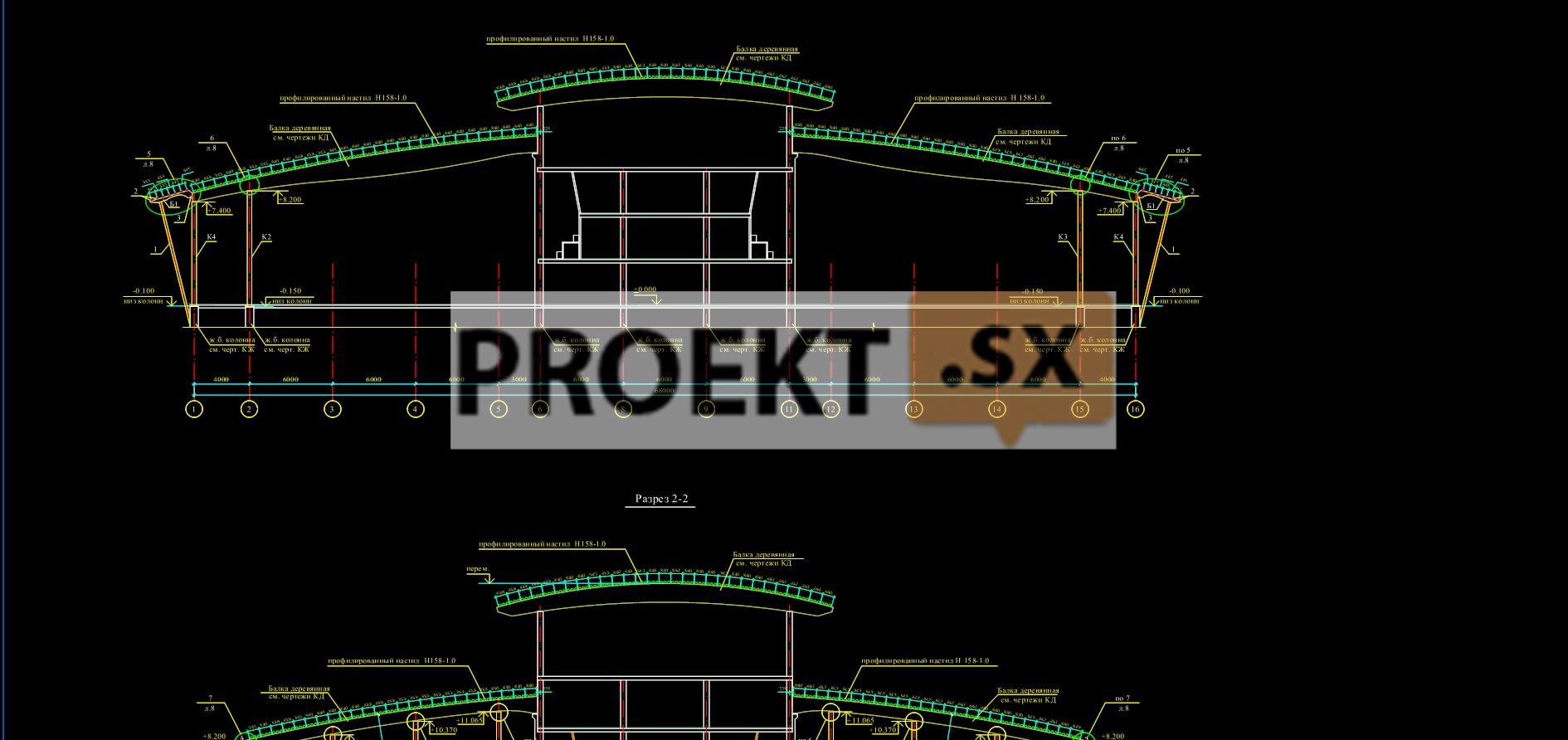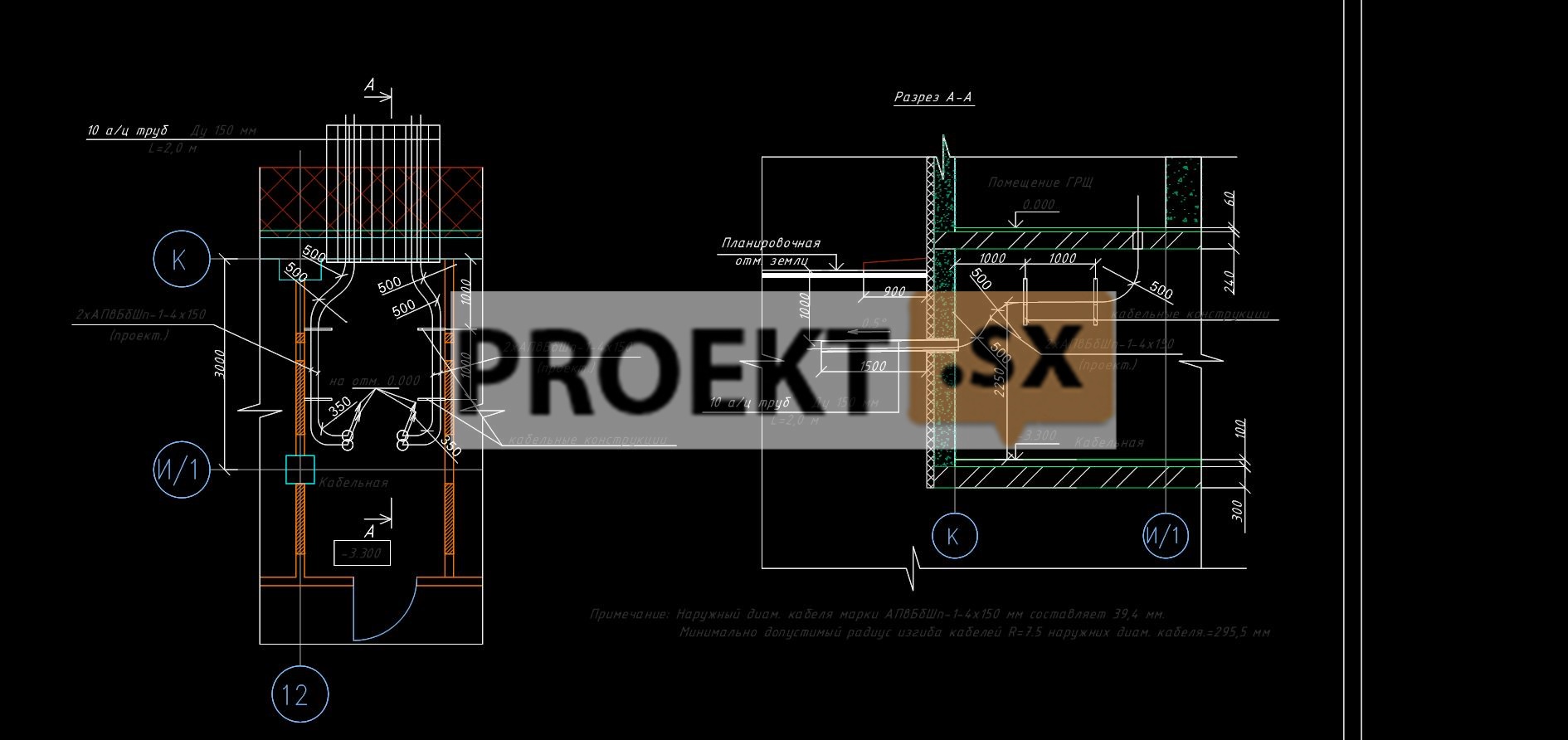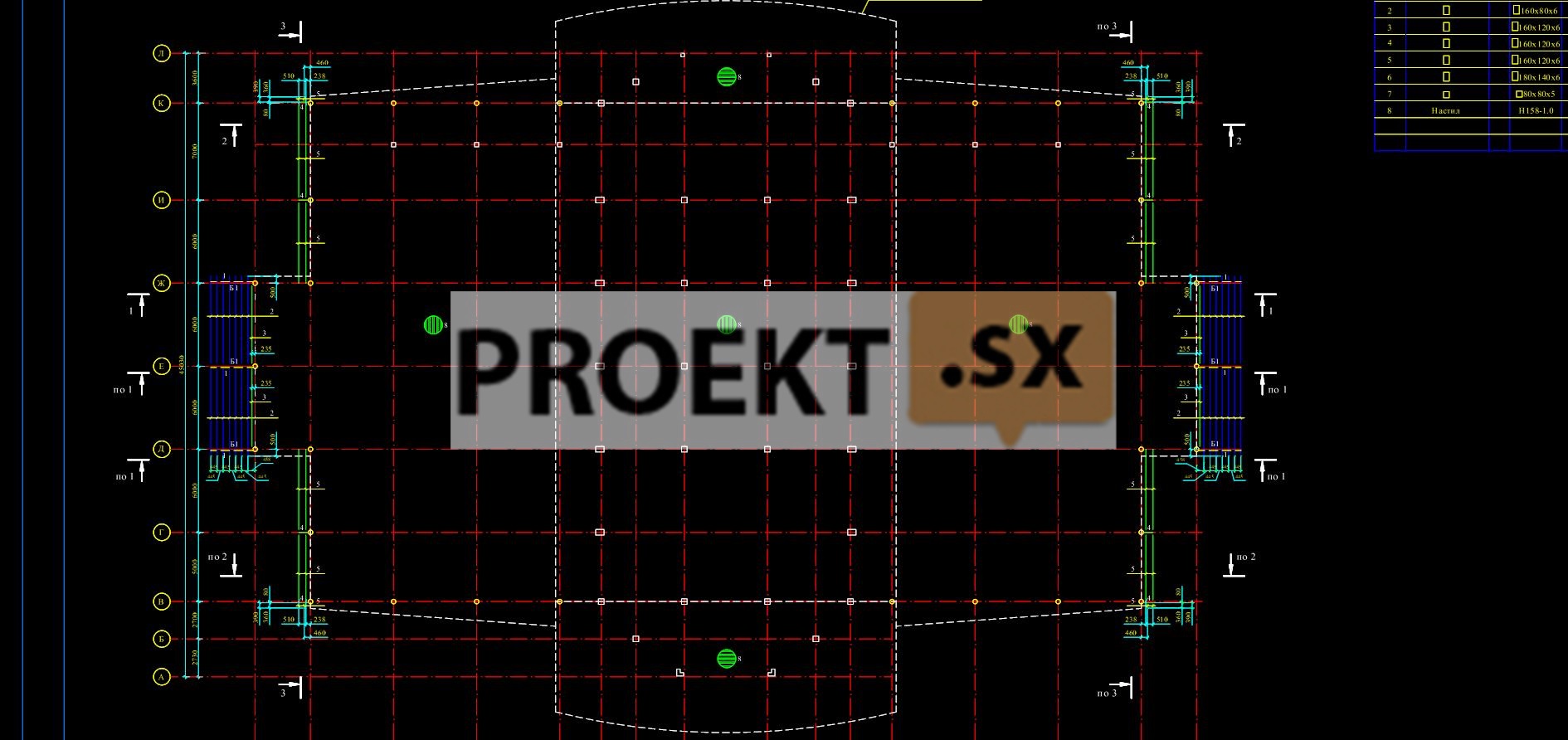Did not you find what you were looking for? Ask us! We have archives of 140 TB. We have all modern reuse projects and renovation projects for Soviet standard buildings. Write to us: info@proekt.sx
Sports and recreation complex
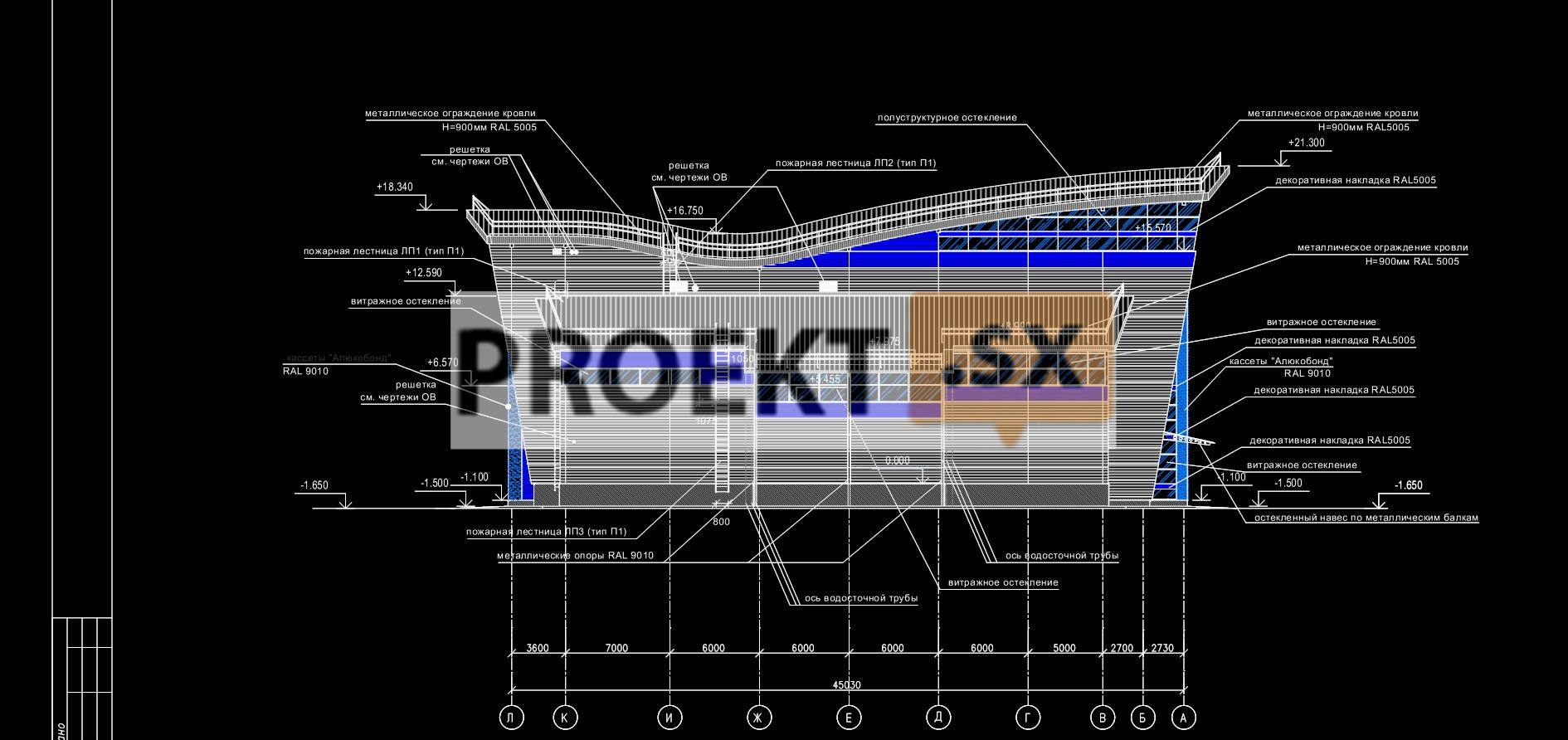
Building area, m2: 2446,8
Total building area, m2: 5720,84
Construction volume of the building, m3: 36740,0
Usable area, m2: 5683,43
Estimated area, m2: 4160,34
The main objects and their location.
The projected rectangular building is located on a plot of 22134,0 m². The allotted area is free from development. On the territory of the site, in addition to the building of the sports and recreation complex, there is an open parking lot for 48 cars, incl. 4 m / places for MGN, a container platform and an unloading area is provided. The designed building of the sports and health complex and facilities are provided with the necessary transport and fire passages. The design took into account the needs of the disabled and people with limited mobility. At the intersection of the paths for the passage of wheelchairs with transport routes, the height of the side stones does not exceed 4 cm. The pavement on the paths of movement of people with limited mobility is designed to be even, the thickness of the joints between paving slabs is not more than 1,5 cm.
Architectural and construction measures that provide protection from noise and vibration.
Partitions, ceilings and floors in the rooms of ventilation chambers have additional protection: an acoustic seam is made along the perimeter of the room, floors - Penoplex-35 plates with a thickness of at least 50 mm are laid under the screed, partitions and the ceiling - Rockwool insulation 100 mm thick y = 125 kg / m3 . All partitions between rooms made of gypsum plasterboard are filled with Rockwool insulation 100mm thick y=125kg/m3.
Space-planning solutions.
In the space-planning solution, the sports complex is a rectangular building 45.1 x 68.1m in plan. The building consists of three volumes. The central part of the building has 5 floors with a total height (maximum) of 22.8 m. A sports hall and a swimming pool 14.1 m high are symmetrically adjacent to the central part on both sides. In the basement floor of the building (floor level -3.300), on the side of the two-level vestibule, there are a wardrobe and bathrooms, which are separated from the rest of the floor by blank partitions. Also in the basement, staff rooms, storerooms, utility rooms, technical rooms of the pool, a ventilation chamber, a heating center are designed. The main entrance to the building of the sports complex is designed along axes B, 7-10. The two-height vestibule is located at the -1.500 mark, i.e. between the basement and the first floor. In the lobby there are stairs connecting the basement and first floor, as well as a passenger elevator. On the ground floor of the building (floor mark 0.000) there is a swimming pool 25,2*16 with bypass paths, a sports hall 32,6*20,4*8,2(H), auxiliary premises, loading bar. On the second floor of the building (floor level +3.300) there are designed bars for 20 seats, back rooms of bars, relaxation rooms, sanitary facilities. On the third floor of the building (floor elevation +6.600) there are administrative premises of the complex, a server room, a control room, bathrooms, sound and ventilation chambers. On the fourth floor of the building (floor level +9.900) there is an aerobics room, a gym, locker rooms with showers and toilets, utility rooms and a staff room. On the fifth floor of the building (floor elevation +13.650) a sports hall and a ventilation chamber are designed.
Exterior decoration of the building.
The architecture of the facades uses a combination of blank walls and transparent stained-glass windows. The exterior wall finishing material is three-layer sandwich panels. The plinth is made of polished ceramic granite. Composite material is used to finish decorative elements. Above the main entrance there are glazed canopies on metal brackets. Doors: entrance - aluminum glazed.
Partition material.
Partitions separating the sports hall and the pool from the lobby (axes “6-11”) are made partly of reinforced concrete, partly of aerated concrete 250mm thick. Partitions separating the vestibule from other rooms are made partly of aerated concrete, 250 mm thick, partly of reinforced concrete, partly of tongue-and-groove slabs, 100 mm thick. Partitions of technical premises are made of 120 mm thick bricks. Shower partitions are made of tongue-and-groove plates 100 mm thick. Partitions of all other rooms with a thickness of 114-138mm are made of plasterboard on a metal frame filled with Rockwool insulation 100mm thick y=125 kg/m3.
Interior decoration of the building.
Walls and partitions - ceramic tiles in wet areas (showers, swimming pool, bathroom), doctor's and nurse's office, water analysis laboratory, utility rooms; - VE painting in other rooms Floors - concrete in the technical rooms of the basement, - sports flooring in the games room, aerobics room and gym, - from domestic ceramic tiles - in other rooms, incl. with non-slip coating in wet areas (showers, swimming pool, changing rooms, bathrooms) Floor waterproofing: "Isoplast" in 2 layers (bathrooms, showers, technical rooms). Ceilings - suspended using ceiling panels 600 * 600mm, incl. in the medical room, intended for medical and medical institutions, moisture resistant - in wet rooms. - suspended with the use of plasterboard sheets with further coloring of VE. - painting of VE in technical rooms Space-planning solutions and the materials used for internal and external enclosing structures make it possible to fulfill the requirements for sound and heat insulating capacity. Changes in planning decisions are allowed only with the consent of the authors of the project.
Daylight.
All premises with a permanent stay of people have natural light through stained-glass windows and metal-plastic windows. The sports hall is provided with standard lighting of at least 17% with multilateral side lighting. The pool is provided with standard lighting of at least 12% with multilateral side lighting.


