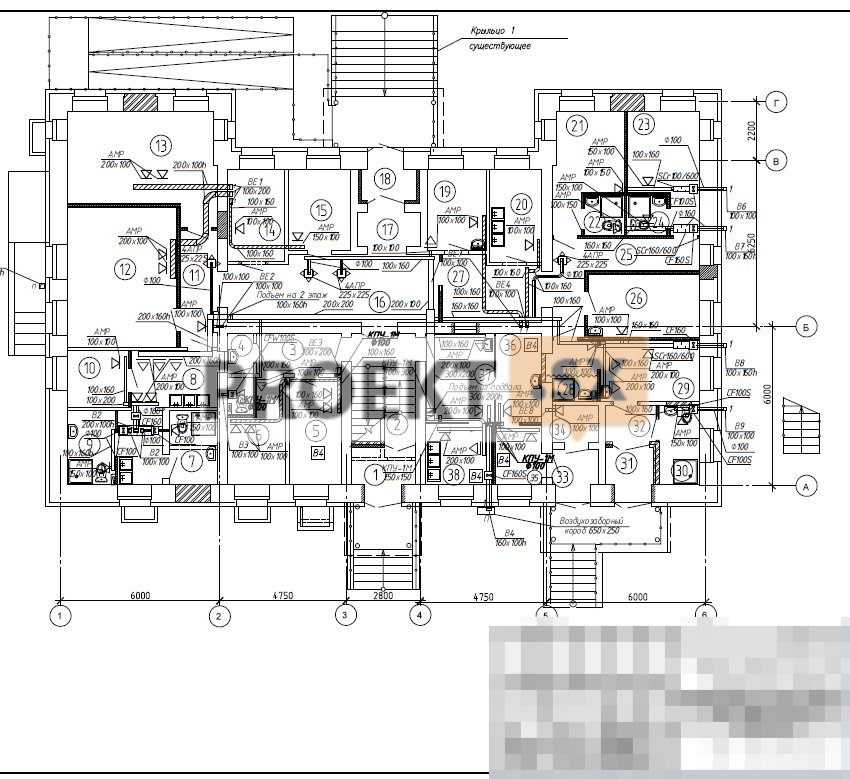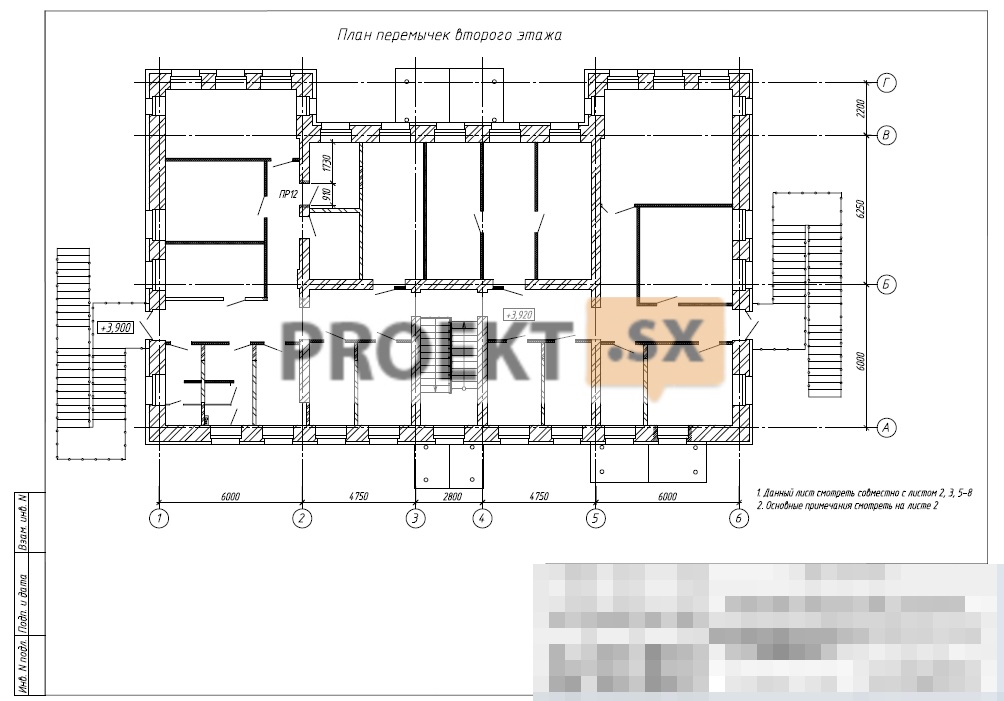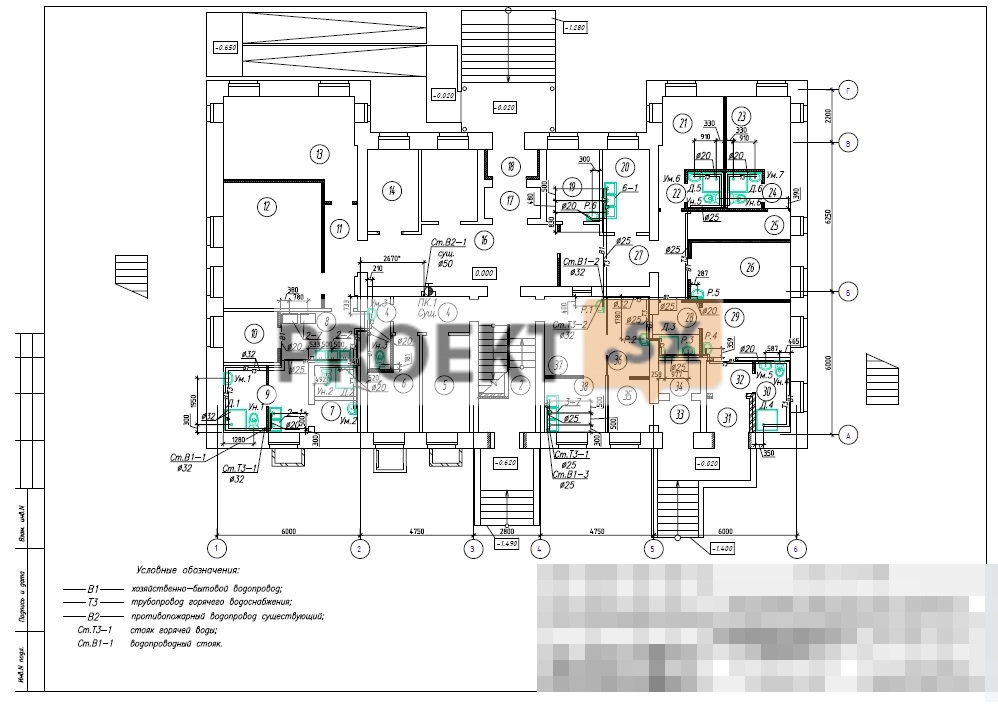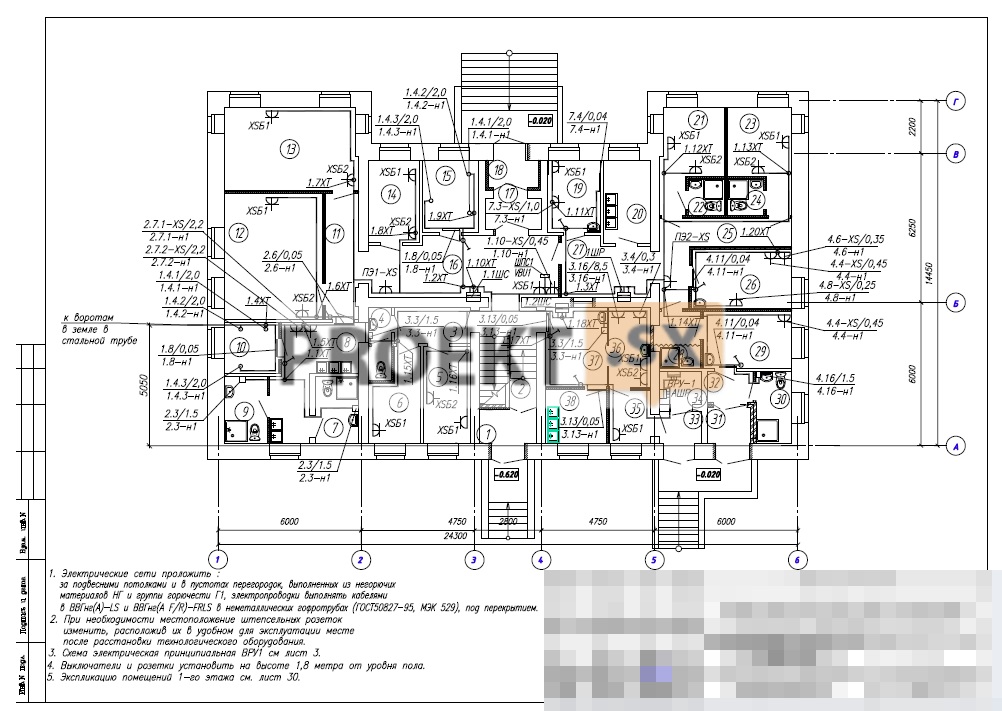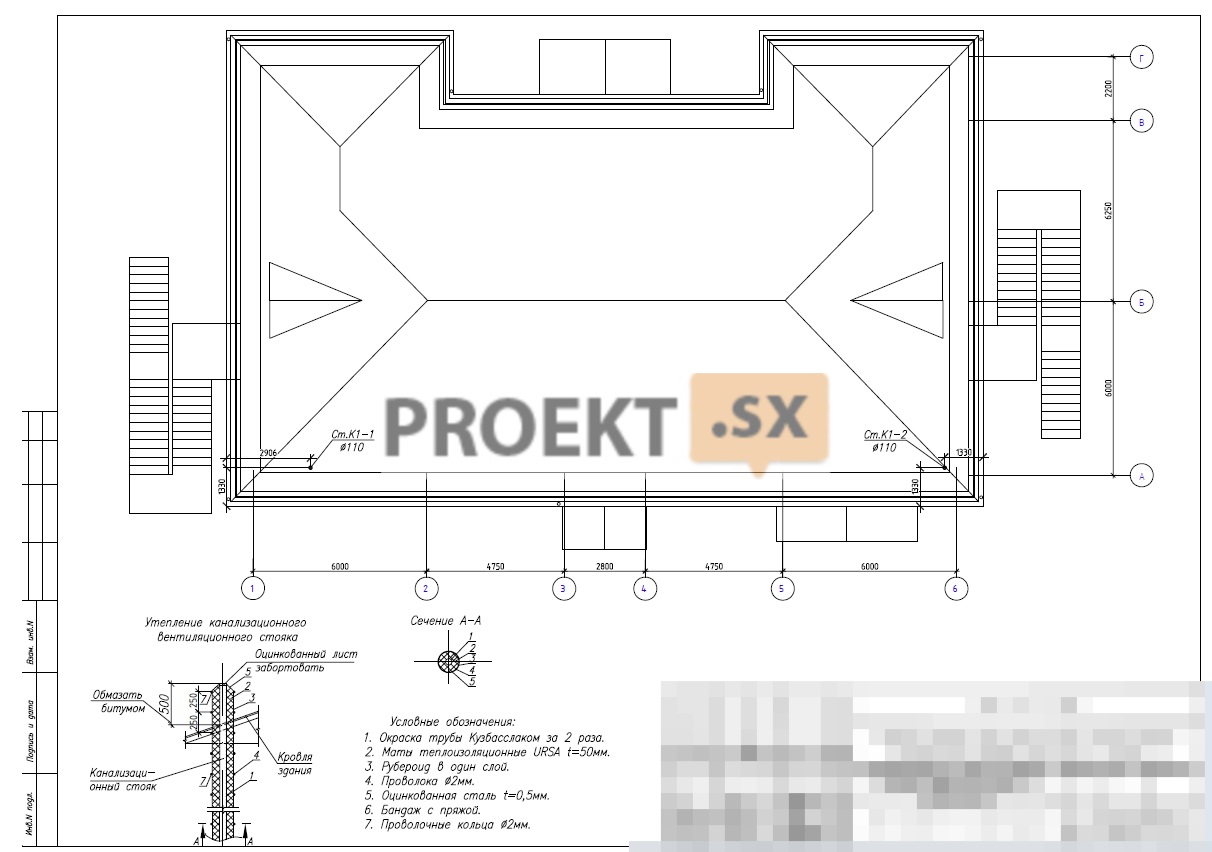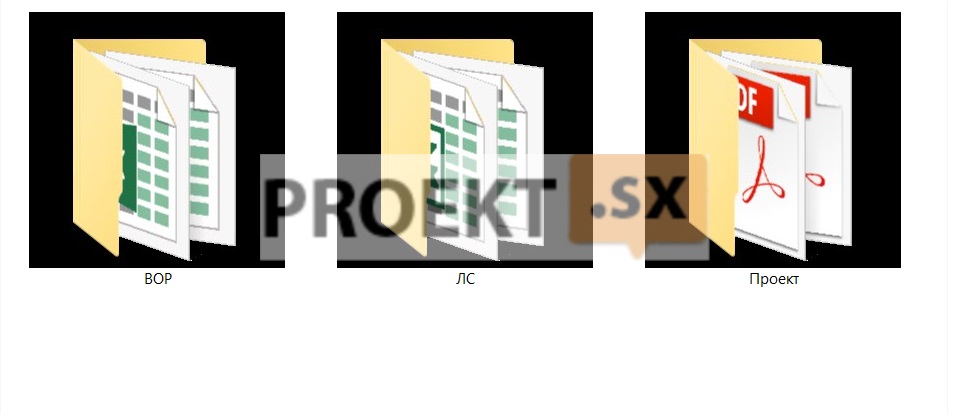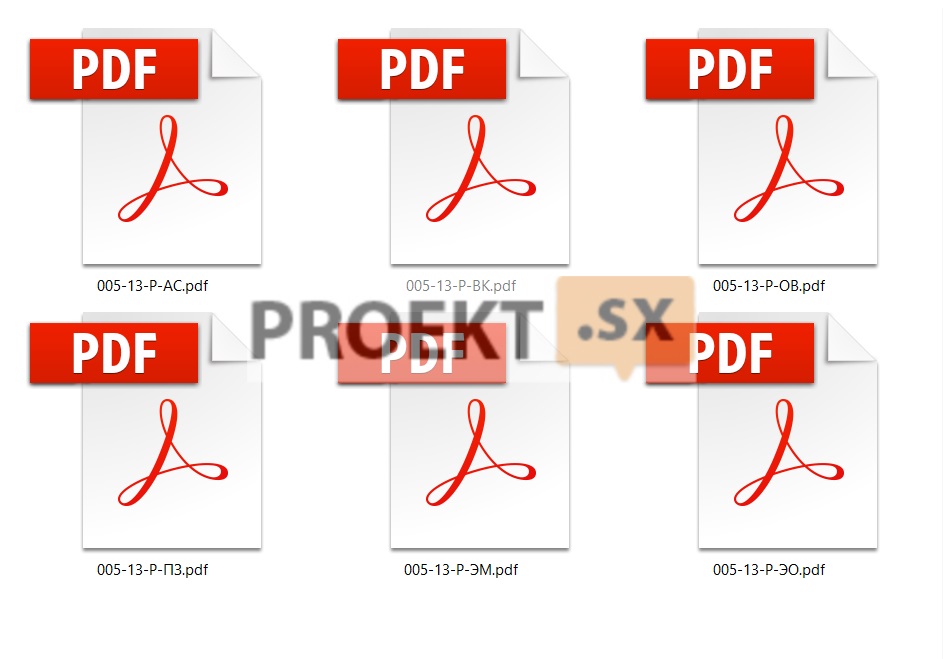Did not you find what you were looking for? Ask us! We have archives of 140 TB. We have all modern reuse projects and renovation projects for Soviet standard buildings. Write to us: info@proekt.sx
Kindergarten standard project 2-04-45
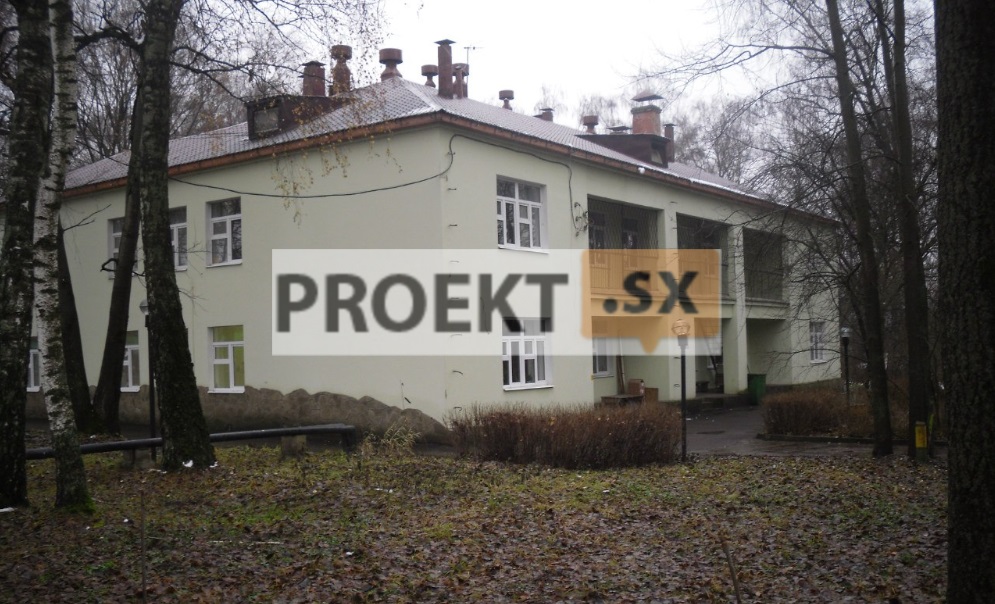
The building is an existing two-story building with a basement. The building's constructive fire hazard class is C0. Class of functional fire hazard of the building - F 1.1. The degree of fire resistance of the building is II (Table 6.12 SP 2.13130).
Information about the resource requirement of the object.
Total water consumption: cold - 1,074 m / day; hot - 1,297 m3/day.
Water disposal unit - 2,147 m / day.
Heat consumption - 0,1272 Gcal/h, including:
- for heating - 0,0344 Gcal/h;
- for ventilation - 0,0215 Gcal/h;
- for hot water supply - 0,0713 Gcal/h.
Estimated electrical power - 47,696 kW.
Technical and economic indicators:
Number of overground floors pcs. 2
Height of floors - basement m 2,33
- first m 3,4
- second m 3,2
Building area, m2: 546,6
including porches, ramp and met. stairs, m2: 115,9
Total area, m2: 909,59
Usable area, m2: 635,42
Estimated area, m2: 56,47
Construction volume, m3: 3955,9
including: below el. 0,000, m3: 550,7


