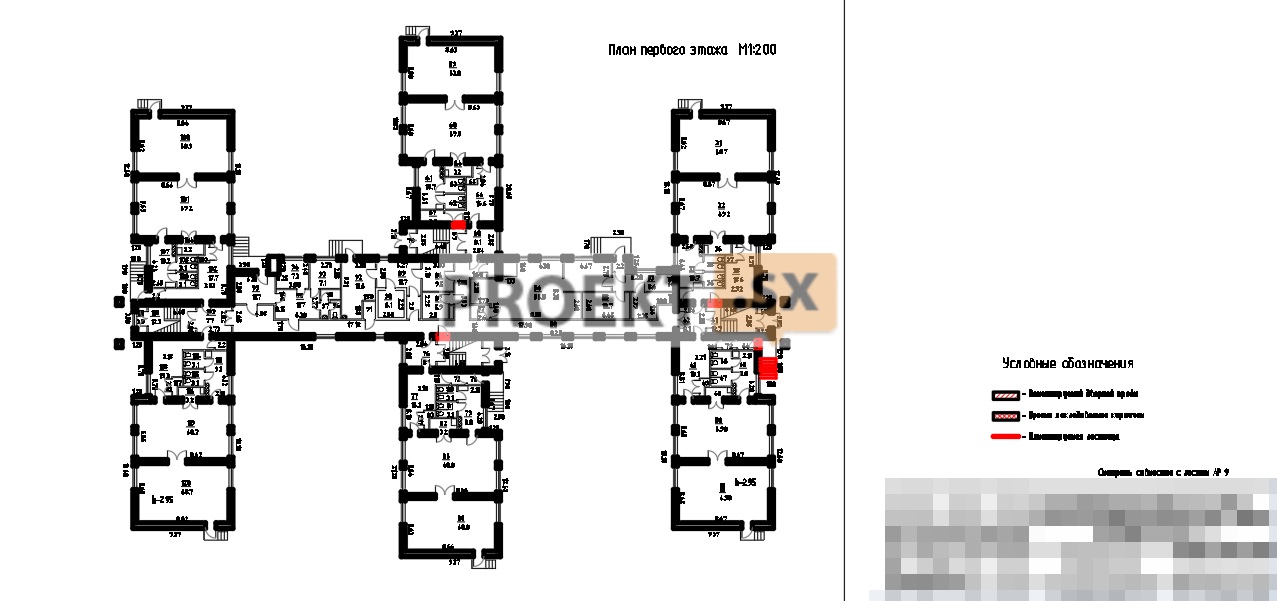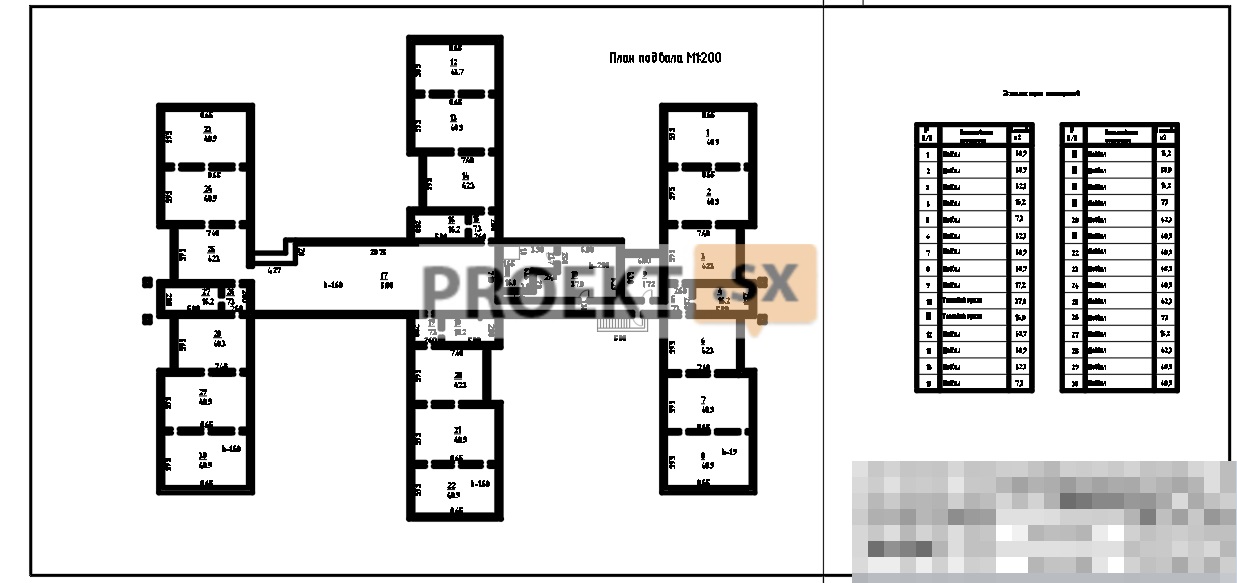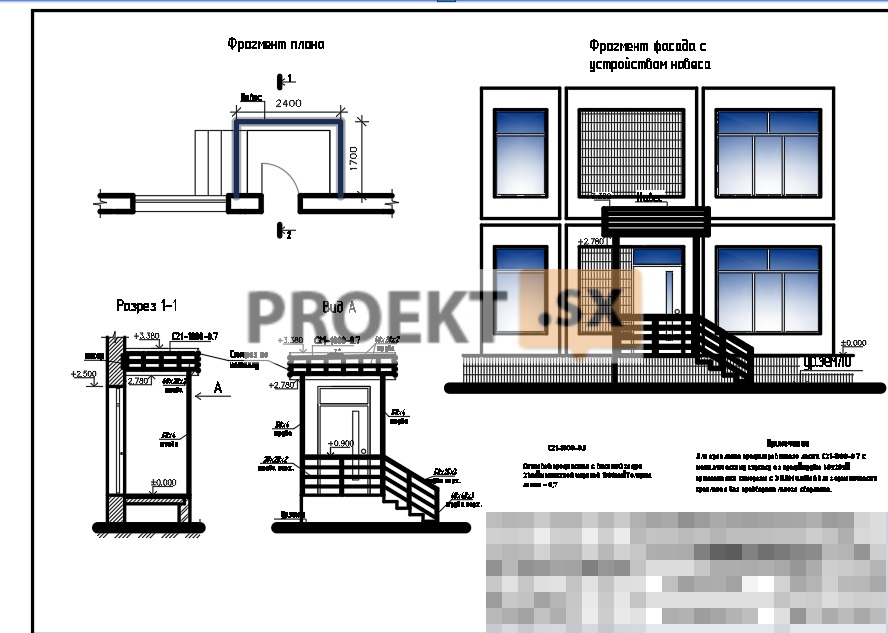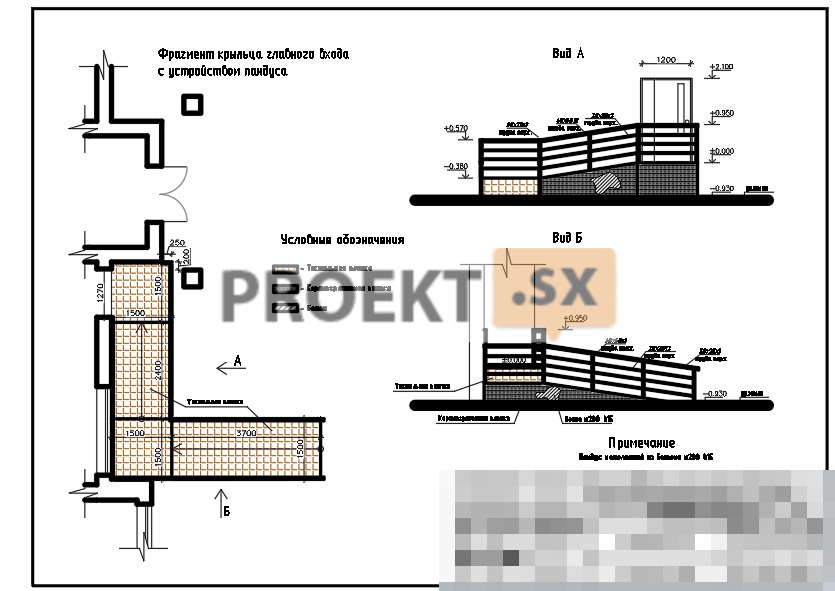Did not you find what you were looking for? Ask us! We have archives of 140 TB. We have all modern reuse projects and renovation projects for Soviet standard buildings. Write to us: info@proekt.sx
Cap. repair of a typical kindergarten VI-52 option 2
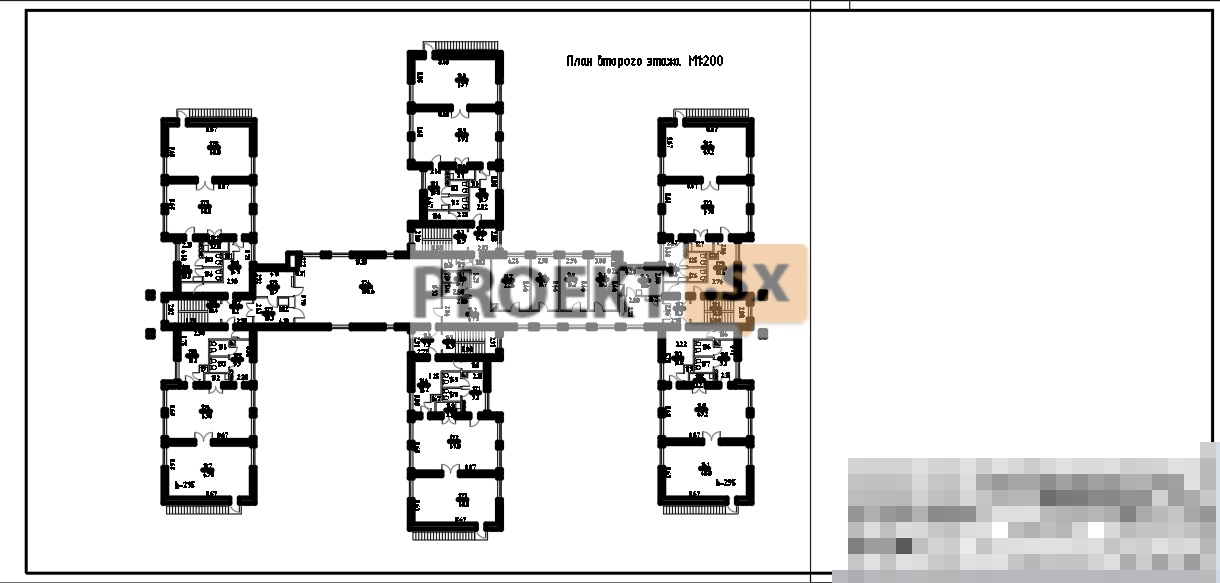
The kindergarten was put into operation in 1985 (for 280 children).
In the existing kindergarten building:
- a group of toddlers (from two to three years old) - 15 people - 1 group;
- Kindergarten groups (three years and older) of 20 people - 10 groups.
The total area of the building is 3 sq.m.
including
(Ground floor - 1 sq.m.);
(Total for the 1st floor - 1 sq.m.);
(Total for the 2nd floor - 1 sq.m.).
The main area of the building is 1 sq.m.
(Total for floor 1 - 805,8 sq.m.)
(Total for floor 2 - 891,8 sq.m.)
Auxiliary area of premises 1 sq.m.
(Total for the basement floor -1 sq.m.);
(Total for floor 1 - 382,4 sq.m.);
(Total for floor 2 -305,5 sq.m.).
Walls - panel;
Foundations - reinforced concrete blocks;
Ceilings are reinforced concrete.
Architectural and planning solution.
The project provides for the renovation of the premises of the kindergarten. The project provides: device of a rolled roof of a building; Obdelka of parapets from galvanized roofing steel; Oorganized flow of water from the roof with a drain from the blind area of the building by 3-4m; hreplacement of door and partially window blocks; hreplacement of partially external door blocks with closers; atinstallation on external doors with video intercoms; Vinterior finishing works; hreplacement of flooring in all premises of the kindergarten; Rdismantling of building facades - sealing of interpanel seams, plastering, color, decorative solution of building facades; atconstruction of a blind area around the entire perimeter of the building; attriple waterproofing of floors and walls of the basement of the building; Ocleaning fire escapes from rust, paint; hchange of stair railings. All building materials used for exterior and interior decoration of the building must comply with the requirements of the norms and standards of the Russian Federation and have the appropriate passports and certificates.
Engineering equipment.
The project provides:replacement of the heating system, buildings, including the replacement of pipes in the basement,installation of new radiators with a protective screen, into stop the supply and exhaust ventilation system of the building, instop the natural ventilation system of the building,change of the power supply system in the building of the kindergarten, with the replacement of el. power equipment and lamps,Renovation of the sewerage system of the building, including replacement of pipes in the basement, hPartial replacement of the building’s water supply system, including replacement of pipes in the basement,replacement of sanitary and faience equipment for water supply, sewerage and heating,setting the meter for hot water, hregular replacement of equipment in the catering department.
Protection of the environment.
When repairing a kindergarten, preserve green spaces as much as possible; cnatural tree species on the land plot - no; Oensure the removal of construction debris to specially permitted landfills; atdispose of household waste at specially permitted garbage collection sites; PWhen using mineral fertilizers, comply with the application regulations.


