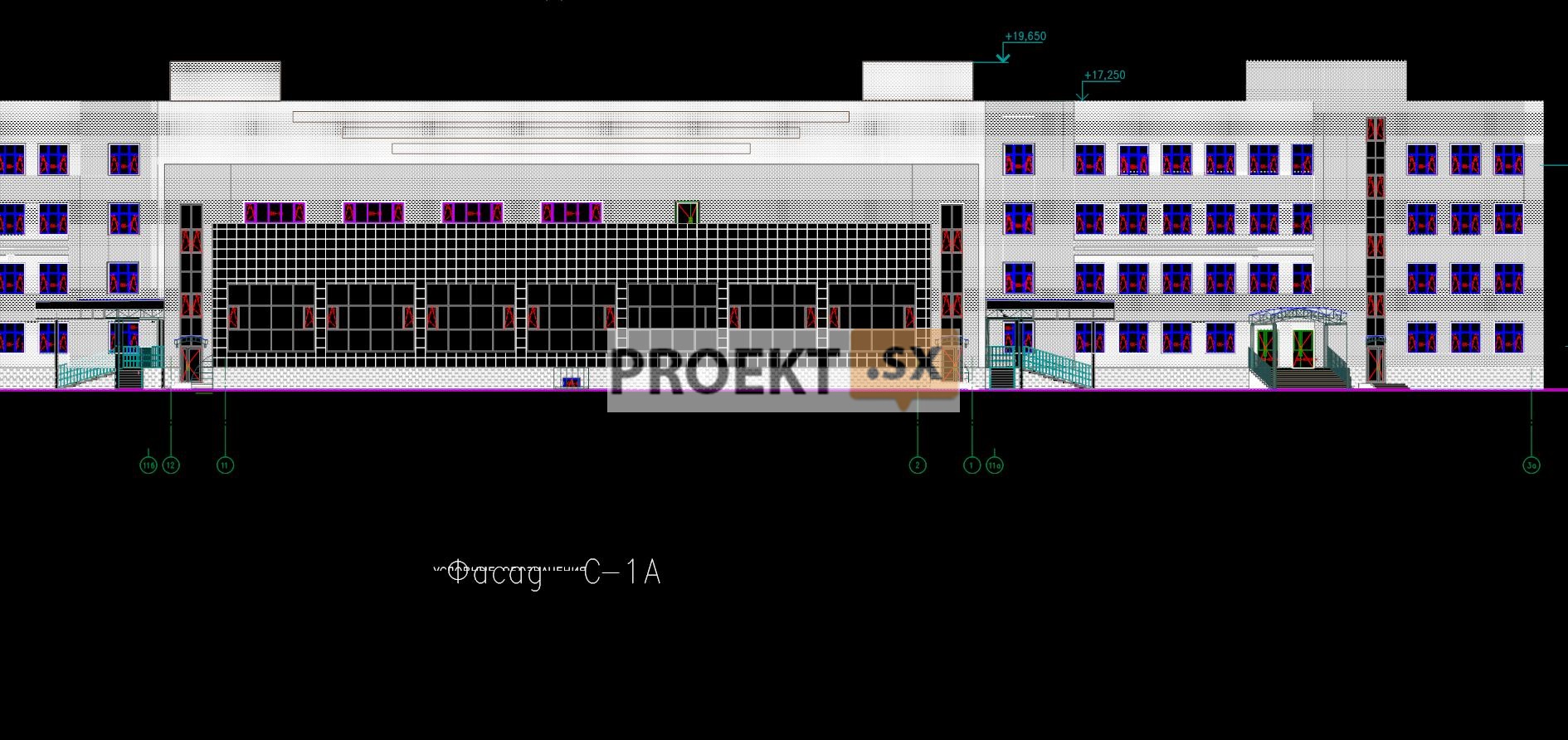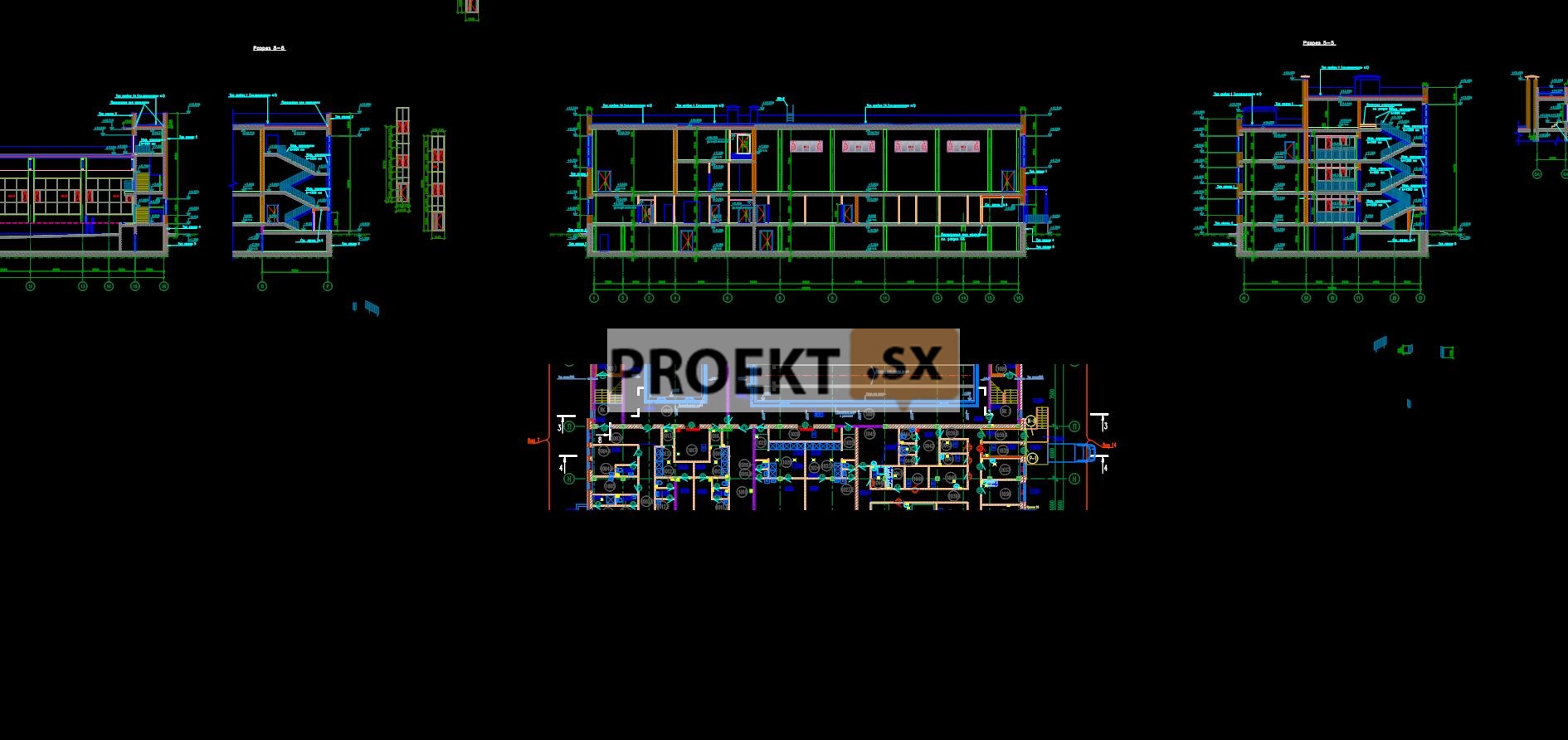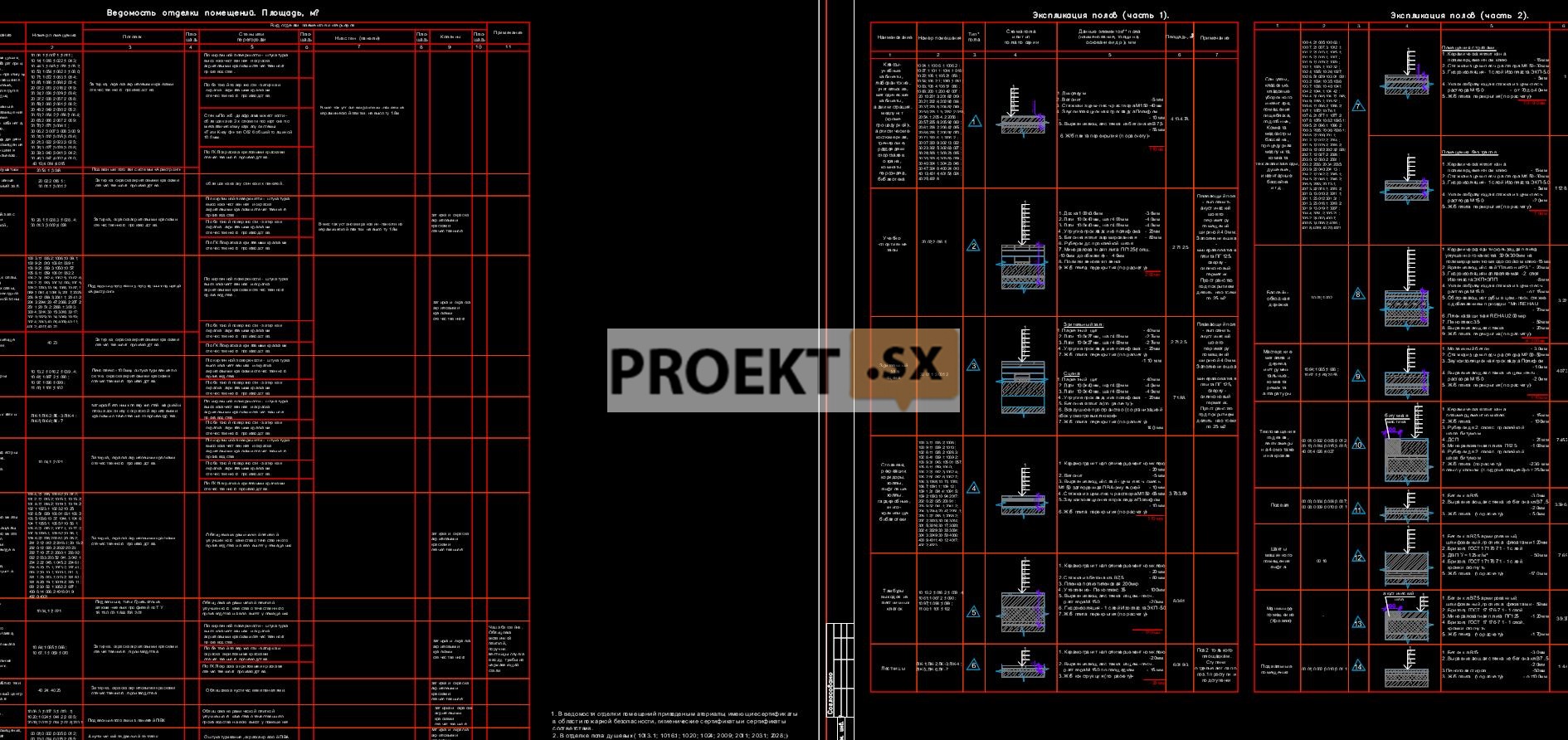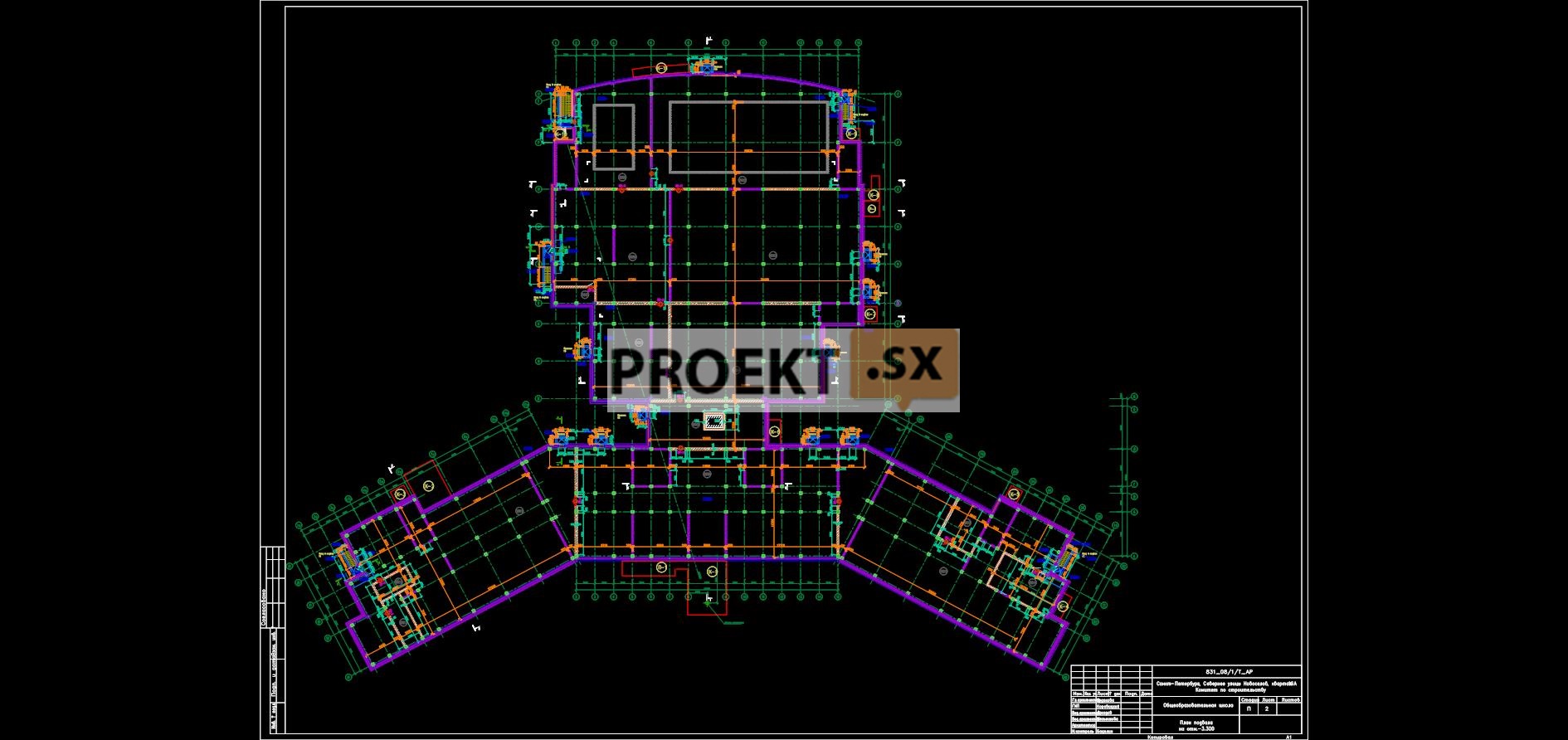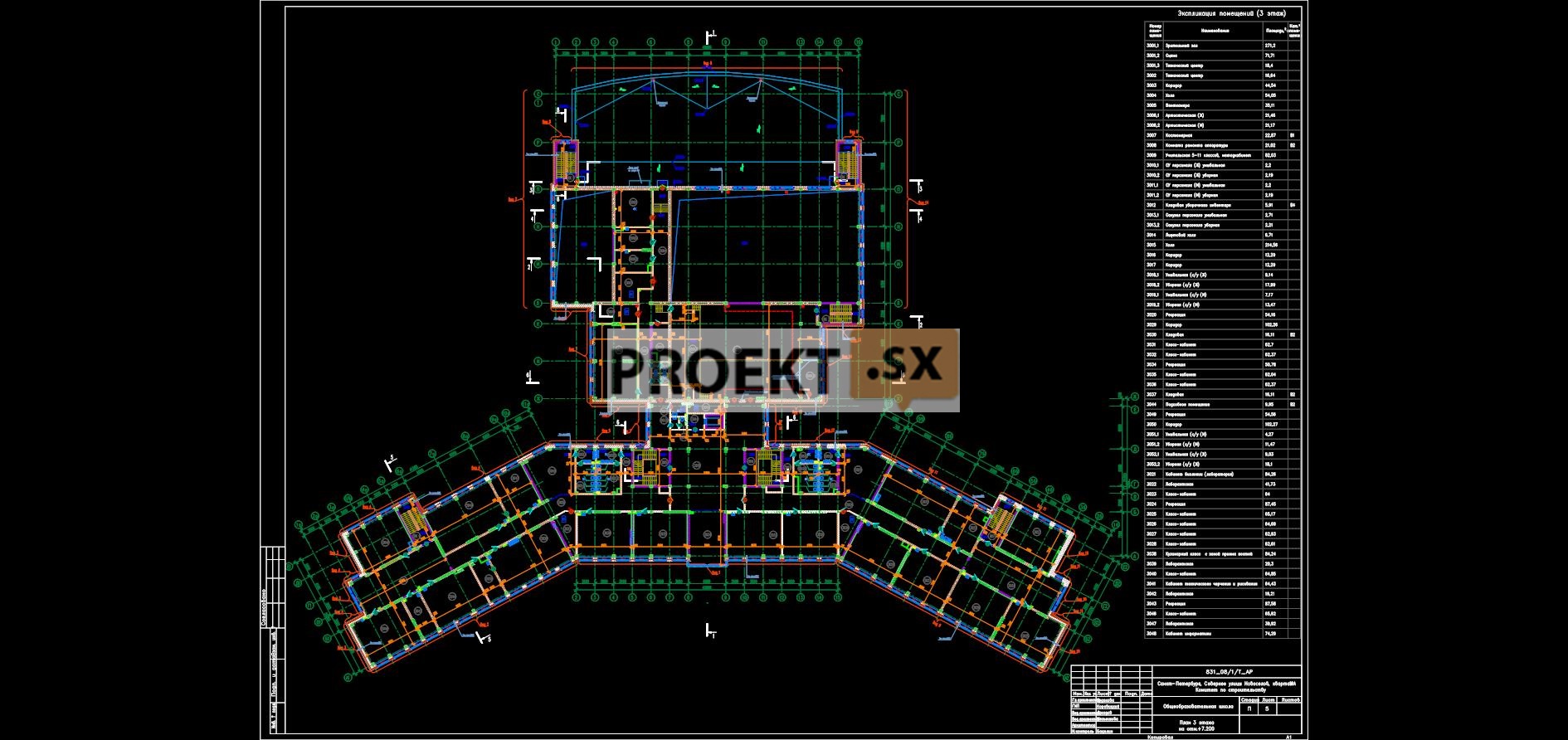Did not you find what you were looking for? Ask us! We have archives of 140 TB. We have all modern reuse projects and renovation projects for Soviet standard buildings. Write to us: info@proekt.sx
School project for 825 places

TECHNICAL AND ECONOMIC INDICATORS
Land area, m2: 19 300.0
Building area, m2: 5
Total building area, m2: 17
Construction volume of the building, m3: 84 046.0
including: above 0.00, m3: 69934.0
below 0.00, m3: 14 112.0
Floors, floor: 4
Capacity, students: 825
Architectural solutions.
The building of a general education school for 33 classes (825 students) with two swimming pools 25x11m and 10x6m for year-round use was designed in accordance with the design assignment
The building is 4-storey, with a basement. The height of the main floors from floor to floor - 3,9m, basement - 3.0m, technical underground - 1.8m. The number of storeys of the building is due to the tightness of the site. The degree of fire resistance of the building is II. Building responsibility level – II. The constructive fire hazard class of the building is C0. Functional fire hazard class - F 4.1. Fire hazard class of building structures - K 0. The building has a complex configuration in plan, divided in the middle part into two fire compartments by a firewall. One compartment is a 4-storey extended volume of an educational group of premises: with classrooms, laboratories, classrooms, recreation, circle rooms and workshops, a library center. The second compartment is a conditionally square 2-3-4-storey volume with a school-wide group of premises: administrative premises, gyms, swimming pools, an assembly hall, a catering unit and related premises. Pool halls, gyms and an assembly hall are “double-height” premises. For a relative mark of 0,000, the floor level of the 1st floor was taken, corresponding to the absolute height mark of 10.12. The total height of the building from ground level is 20.910 m. The maximum dimensions in the plan are 117,8 x 96,1 m. Technical and economic indicators:
The project provides:
• Foundations - prefabricated reinforced concrete driven piles, grillage - monolithic reinforced concrete tape type;
• Exterior walls to be made of clay bricks 380mm thick (inside the premises, solid clay bricks of the KORPO 1NF/125/2,0/25 brand 120mm thick, then hollow bricks of the KORPu 1NF/100/1.2/25 brand 250mm thick), insulated with Rockwool mineral wool boards » Kavity Butts brand 80mm thick and facing bricks KOLPO 1NF/100/2,0/50 brand 120mm thick. Internal walls - from clay hollow bricks of the KORPu 1NF/100/1.2/25 brand 250 mm thick, a fire wall separating the fire compartments - from clay solid bricks of the KORPu 1NF / 125/2,0/25 brand 380 mm thick, monolithic reinforced concrete diaphragms 200mm. For ventilation ducts, ventilation shafts and elevator shafts, also use clay solid bricks of the KORPO 1NF / 125 / 2,0 / 25 brand according to GOST 530-2007. Plaster the inner surface of the walls.
• Partitions made of hollow clay bricks KORPu 1NF/100/1.2/25, 120mm thick, in wet rooms made of clay solid bricks, KORPu 1NF/100/2,0/25, 120mm thick. Plaster all surfaces of the partitions.
• Columns - monolithic reinforced concrete with plan dimensions 400x400mm, 300x300mm.
• Interfloor ceilings to be made of monolithic reinforced concrete 250mm thick.
• Roofing - combined flat on a monolithic reinforced concrete slab 200 mm thick, in the area of sports and assembly halls - on a prefabricated reinforced concrete slab 500 mm thick grade PB with an internal drain and a protective layer of gravel according to GOST 8268-74 * 10 mm thick on hot mastic. Waterproofing carpet of two layers: EKP-5.0 + EPP-4.0 - built-up bitumen-polymer material "Isoplast" (TU 5774-005-05766480-2002) produced by the Plant of waterproofing materials "Isoflex" on a screed of cement-sand mortar grade M150 50 mm thick, reinforced metal welded mesh 5 Vp with mesh sizes 150x150 mm. A layer of expanded clay gravel with a bulk weight of 500 kg/m3 and a thickness of 30 mm or more was designed as a slope-forming layer. Roof insulation - mineral wool boards "Rockwool" Roof Butts with a total thickness of 200mm. Lay the plates in two layers, perform the seams "in a run". Vapor barrier on a reinforced concrete monolithic coating slab - "Izospan V" produced by the group of companies "Geksa".
• Covering in the pool area - metal corrugated board on the runs on steel trusses, rolled beams, fire protection of metal structures is provided to ensure the required fire resistance limit. Roofing - combined flat on corrugated metal sheets with an internal drain and a protective layer of gravel in accordance with GOST 8268-74 * 20 mm thick on hot mastic. Waterproofing carpet of two layers: EKP-5.0 + EPP-4.0 - built-up bitumen-polymer material "Isoplast" (TU 5774-005-05766480-2002) produced by the Plant of waterproofing materials "Isoflex" on mineral wool boards "Rockwool" Roof Butts Extra with a total thickness of 190 mm. Lay the plates in two layers, perform the seams "in a run". Vapor barrier on the corrugated flooring of the coating - "Izospan V" produced by the group of companies "Geksa". In the area of the device of the operated roof (the evacuation route from the balcony of the gym), replace the protective layer of gravel with a protective layer of concrete grade B7.5 50 mm thick, reinforced with a 5Vr mesh with mesh sizes of 150x150 mm. Fastening of insulation boards - gluing with hot bitumen.
• Along the perimeter of the roof - a parapet 1,2 m high covered with roofing steel. Flat sections of the roof with a parapet height of less than 1,2 m should be provided with a roof railing 0,6 m high in accordance with GOST 25772-83. Access to the roof from four staircases through doorways. At height differences of more than 1m - fire vertical ladders.
• Number of evacuation ladders - 6 pcs.
• Porches are monolithic reinforced concrete with canopies made of metal consoles and covered with cellular polycarbonate, entrance stairs are equipped with railings with railings. Paint all external metal elements with pentaphthalic enamel PF115 6465-76* over primer PF 0142 (TU 6-10-1698-78).
• Ramps for the disabled with a slope of 1:12,5, equipped with railings with railings at a height of 750 and 900 mm with a restrictive ledge 50 mm high, are located at the main entrance and the entrance to the primary school. The ramps are made of monolithic reinforced concrete.
• The school building is equipped with 2 passenger elevators, with a carrying capacity of 630kg and 1000kg of the Shcherbinsky Elevator Plant with internal dimensions of the cabin 2100X1080 mm, with doors 900 mm wide (landing is carried out from the level of the 1st floor)
• Swimming pool with bowl sizes 25x11 and 10x6 with associated rooms in accordance with the hygienic requirements of SanPiN 2.1.2.568. See "Pool Water Treatment" of this project.
• The glazing of the building is designed in two types: stained glass from aluminum profiles and window blocks from metal-plastic profiles.
• Window openings should be filled with metal-plastic windows made of PVC profiles with double-glazed windows. The opening of windows should be tilt-and-turn with the “micro-ventilation” function.
• Stained glass windows are provided in staircases, recreation areas, sports halls and auditoriums. Filling - a double-glazed window made of transparent glass according to GOST 111-2001 with a directional light transmittance of at least ± 0,4.
• Exterior doors made of PVC profiles, glass doors for the entrance group as part of stained-glass windows, metal doors for the exit from the basement floor; internal doors - wooden for all rooms, except for technical rooms, for technical rooms, for fire barriers, for elevator halls and exits to the roof - metal fire doors. External doors, doors to stairwells, elevator hall doors, fire doors should be equipped with factory-made closers and seals in the porches. See sheet AP for gap filling specifications.
• Install a 1,6 m high metal fence along the perimeter of the site with gates and gates at the entrance to the school grounds.
Volumetric-spatial solution
The volume-spatial solution of the school building was developed in accordance with the design assignment. The building is symmetrical about one axis. A clear internal structure - division into two groups of premises - educational and general school - dictates a clear three-dimensional solution: two large volumes of the building, connected, as it were, by a hall hinge with an elevator node located in it. The central position of the elevators is convenient, functionally accessible to all rooms. The main entrance to the school building is located along the axis of the extended volume of the educational building, which has a smooth concavity. The architectural design creates a rhythmic buildup towards the center. The interior of the educational building, despite its length (about 117 meters), due to the bend, does not give the impression of an endless corridor. The system of light recreations allows you to create comfort for the rest of each of the steps of students. The initial I level of education, which includes grades 1-4, has a separate entrance with its own vestibule and its own dressing room and is located on floors 1-2 to the left of the main entrance; Stage II (from 5 to 9 grades) and Stage III (grades 10-11) occupy the 3rd and 4th floors of the educational building. Classrooms of the II level are allocated in a separate compartment impassable for other levels. A group of training workshops is located on the first floor to the right of the main entrance. The complex of the library and club rooms is located in the central part of the educational building on the 4th floor. The volume of the general school part is formed by a dining hall, an auditorium, two sports halls - large and small, two halls of a large and small pools, compactly located along the axis of symmetry. Each of the elements of the school's infrastructure is provided with all the necessary set of auxiliary and production facilities.
Exterior finishing of facades
The color scheme of the facades used: face brick of 2 colors - “creamy smooth” and “brown smooth” for walls, manufacturer - Pobeda LSR group of companies, artificial stone for plinth cladding - "Viennese Clinker" of the "Ideal Stone" group of companies. The plasticity of the facades is created using decorative elements - wall planes of different colors, stained glass design of the entrance group, stairs, recreations. The main entrances to the school building are stained glass.
Interior finish
The interior finish was appointed in accordance with the recommendations of the technologist and the requirements of SNiP 2.08.02-89 * "Public buildings", SanPiN 2.4.2.1178-02 "Hygiene of children and adolescents. Institutions of general secondary education", SanPiN 2.2.1/2.1.1.1278-03 "Hygienic requirements for natural, artificial and combined lighting of residential and public buildings", SanPiN 2.4.5.2409-08 "Sanitary and epidemiological requirements for catering for students in educational institutions , institutions of primary and secondary vocational education”.
Structural and space-planning solutions.
The object being designed is a 4-storey brick building of an educational school for 825 students with a complex configuration. Estimated outdoor air temperature of the coldest day - minus 30ºС, the coldest five-day period - minus 26ºС; Humidity zone – humid; According to the snow load, the construction belongs to the III district. The calculated value of the weight of the snow cover is 180 kg / m². According to the wind load, the construction belongs to the II region. Speed normative wind pressure - 30 kg/m². The structural basis of the building is a bonded monolithic frame without crossbars with vertical stiffening diaphragms. In the longitudinal and transverse directions, the spatial rigidity and stability of the building is ensured by the joint work of a monolithic reinforced concrete floor, monolithic reinforced concrete columns and monolithic reinforced concrete diaphragms. Additional cores of rigidity are stairwells and an elevator shaft made of monolithic reinforced concrete.
Degree of fire resistance of the building - II
Building Responsibility Level - II
Constructive fire hazard class - CO
Fire safety is ensured by compliance with fire safety requirements and design standards. Fire resistance limits for load-bearing structures:
- for external non-bearing walls - E15;
- for interfloor reinforced concrete floors - REI45;
- for load-bearing elements of the building - R90;
- for internal walls of staircases - REI90;
- for marches and platforms - R60;
- fire wall type 1 - REI150;
The main load-bearing structures of the building are monolithic reinforced concrete columns, beams, monolithic reinforced concrete floors, monolithic reinforced concrete diaphragms. External walls (non-load-bearing) are made of clay bricks of thickness 380mm (indoors - solid clay bricks of the KORP 1NF / 125 / 1,8 / 25 brand, 120 mm thick, then hollow KORPu 1NF / 100 / 1,2 / 25, 250 mm thick) with insulation with Rockwool mineral wool boards of the Caviti Butts brand thicknesses 80mm and finished with facing bricks brand KOLPO 1NF/100/2,0/50 thickness. 120mm. The internal walls are made of clay hollow bricks of the KORPu 1NF/100/1,2/25 brand, thicknesses. 250mm, fire wall separating fire compartments - made of solid clay bricks of the KORPO brand 1NF / 125 / 1,8 / 25, thickness. 380mm. Monolithic reinforced concrete diaphragms, 200 mm thick, made of concrete grade B25 W4 F50, reinforced with individual rods of reinforcement ø12 A400. The partitions are made of clay hollow bricks of the brand KORPu 1NF/100/1,2/25, thicknesses. 120mm, in wet rooms - from solid clay bricks of the KORPO 1NF / 125 / 1,8 / 25 brand, thicknesses. 120mm. The columns are made of monolithic reinforced concrete (concrete grade B25 W4 F50), reinforced with individual bars of reinforcement ø16 A400, ø25 A400. The dimensions of the columns in the plan are 400x400mm, 300x300mm. Interfloor ceilings to be made of monolithic reinforced concrete, thickness. 250mm, made of concrete grade B25 W4 F50, reinforced with individual bars of reinforcement ø12 A400. The calculated value of the load on the floors (without taking into account the own weight of the floor):
• Ceiling over the basement - 0,44t/m²;
• Ceiling over technical premises - 0,64t/m²;
• Typical overlap - 0,57t/m²;
The calculated value of the load on the stage is 1,32t/m²; on balconies - 0,62t/m²; The roof is made of a combined flat on a monolithic reinforced concrete slab of thicknesses. 250mm, in the area of sports and assembly halls - on a prefabricated reinforced concrete multi-hollow prestressed slab of bench formless molding of thicknesses, 500mm (made of B40 W4 F100 concrete, reinforced with prestressed reinforcement - K7 ø12 ropes according to GOST 13840-68, manufactured according to TU 5842- 052-03984346-2003)



