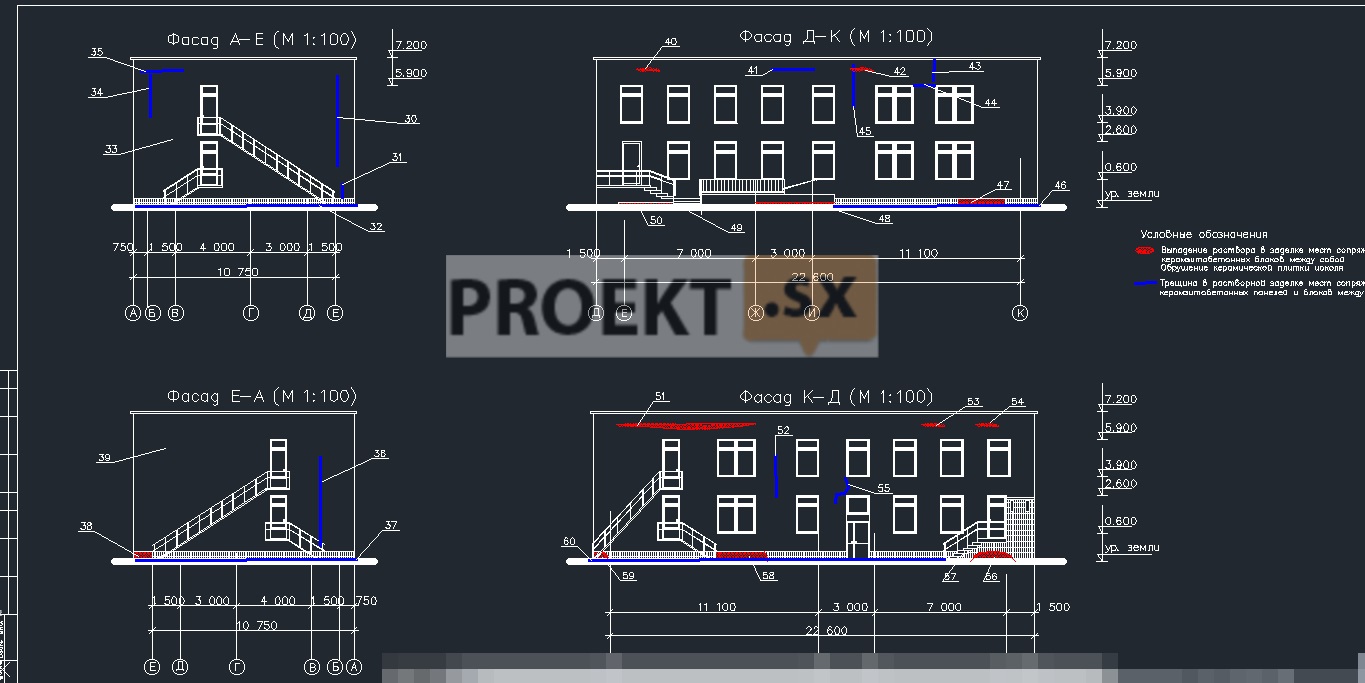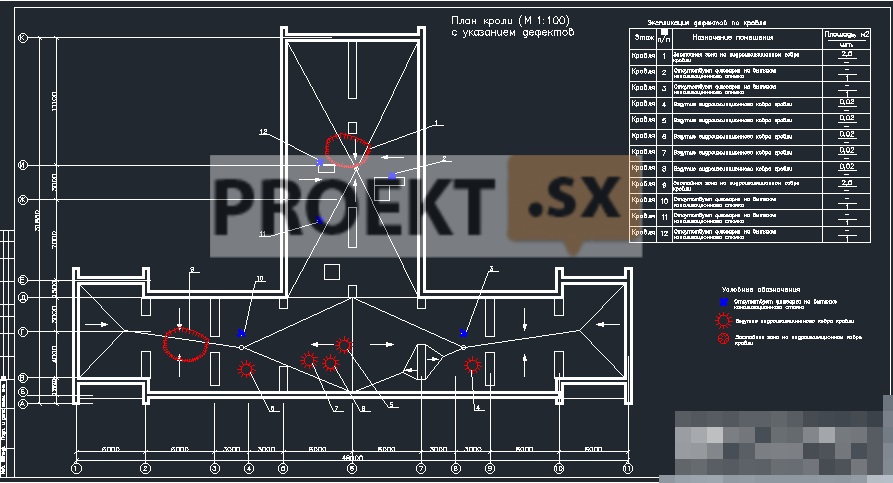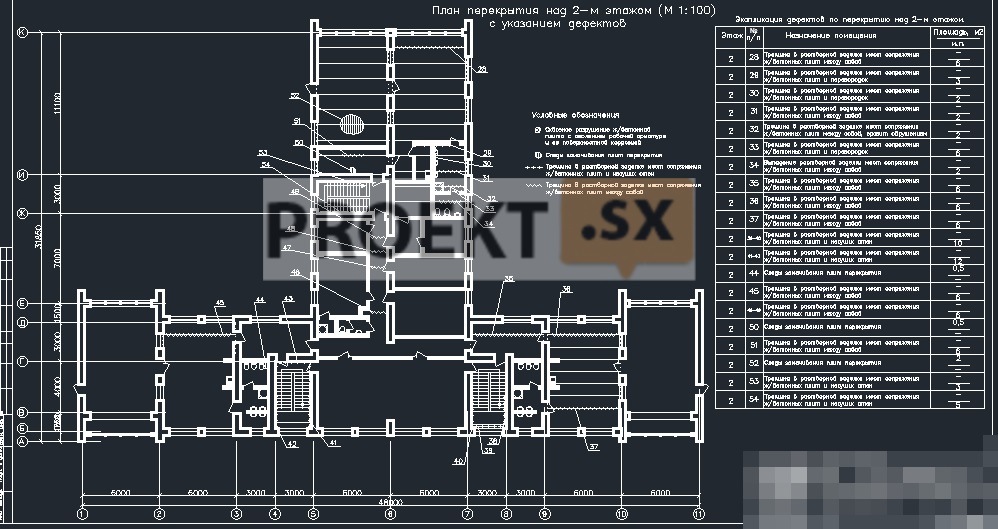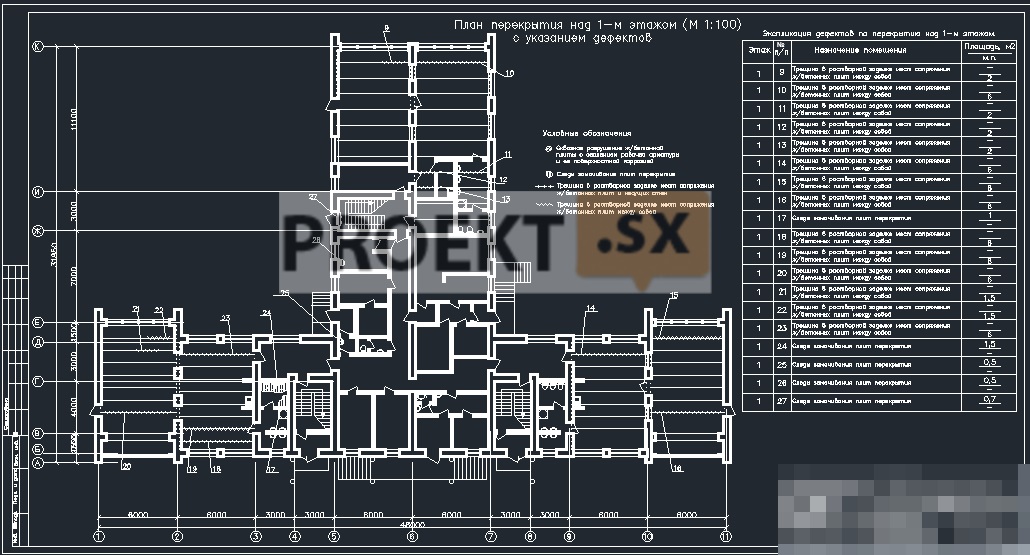Did not you find what you were looking for? Ask us! We have archives of 140 TB. We have all modern reuse projects and renovation projects for Soviet standard buildings. Write to us: info@proekt.sx
Model design VI-49
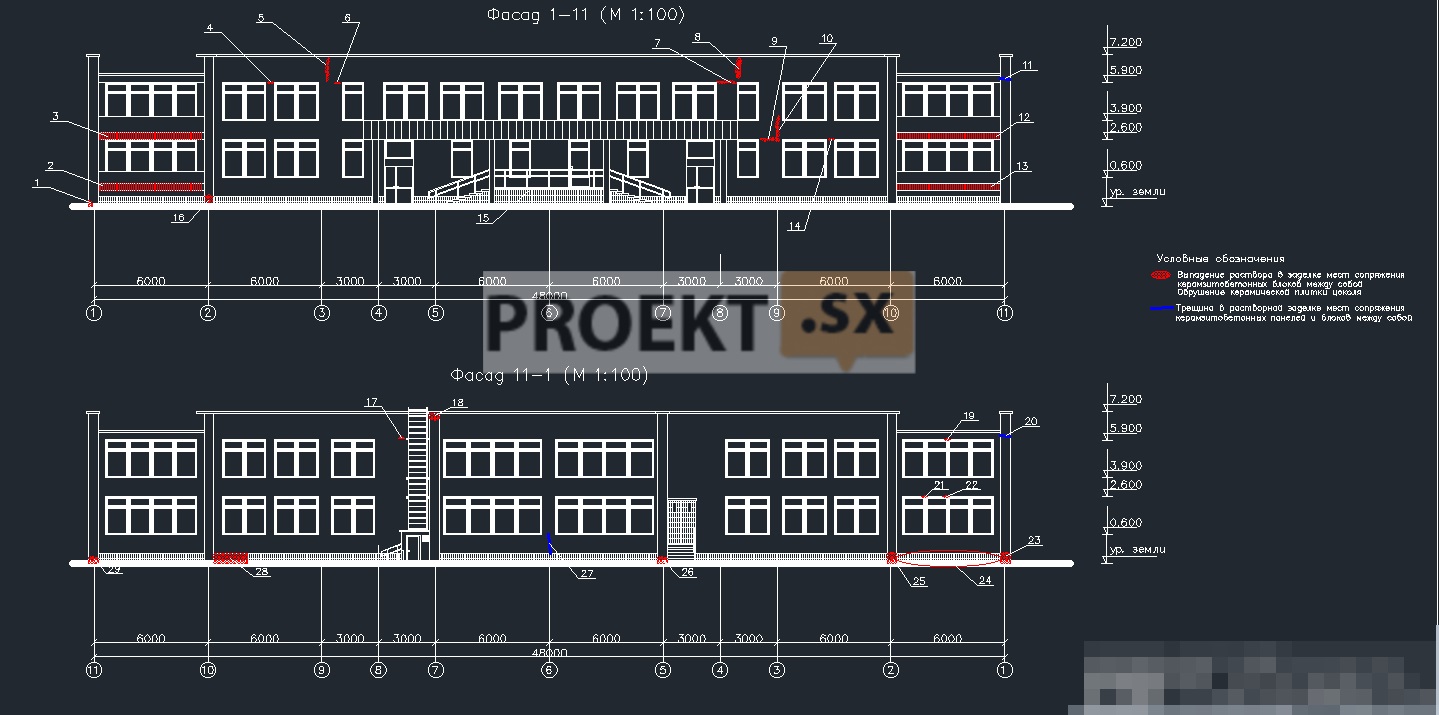
This project was developed for the overhaul of the kindergarten building. The building was made on the basis of a standard project VI-49, developed in 1972. The building of a preschool institution is 2-storey. On the 1st floor there are: a gym, II children's groups, a catering unit, a laundry room, an isolation room for sick children, a doctor's office, administrative and utility rooms. On the first floor there are: III children's groups, a music room, a methodological room, a manager's office and other administrative and utility rooms. Entrances to children's groups are designed through stairwells, two groups per staircase. The catering unit and the laundry room have their own independent exits. The insulator, located in the middle part of the building, also has its own independent exit. Under the entire building, a technical underground and a partial basement for a heating point, a ventilation chamber and a storage room with an independent exit were designed. The building of the kindergarten is made of expanded clay concrete load-bearing blocks and expanded clay concrete hinged panels. Interfloor ceilings from multi-hollow reinforced concrete flooring. The roof is combined not ventilated. The building has an internal drainage system. Ladders are prefabricated reinforced concrete.


