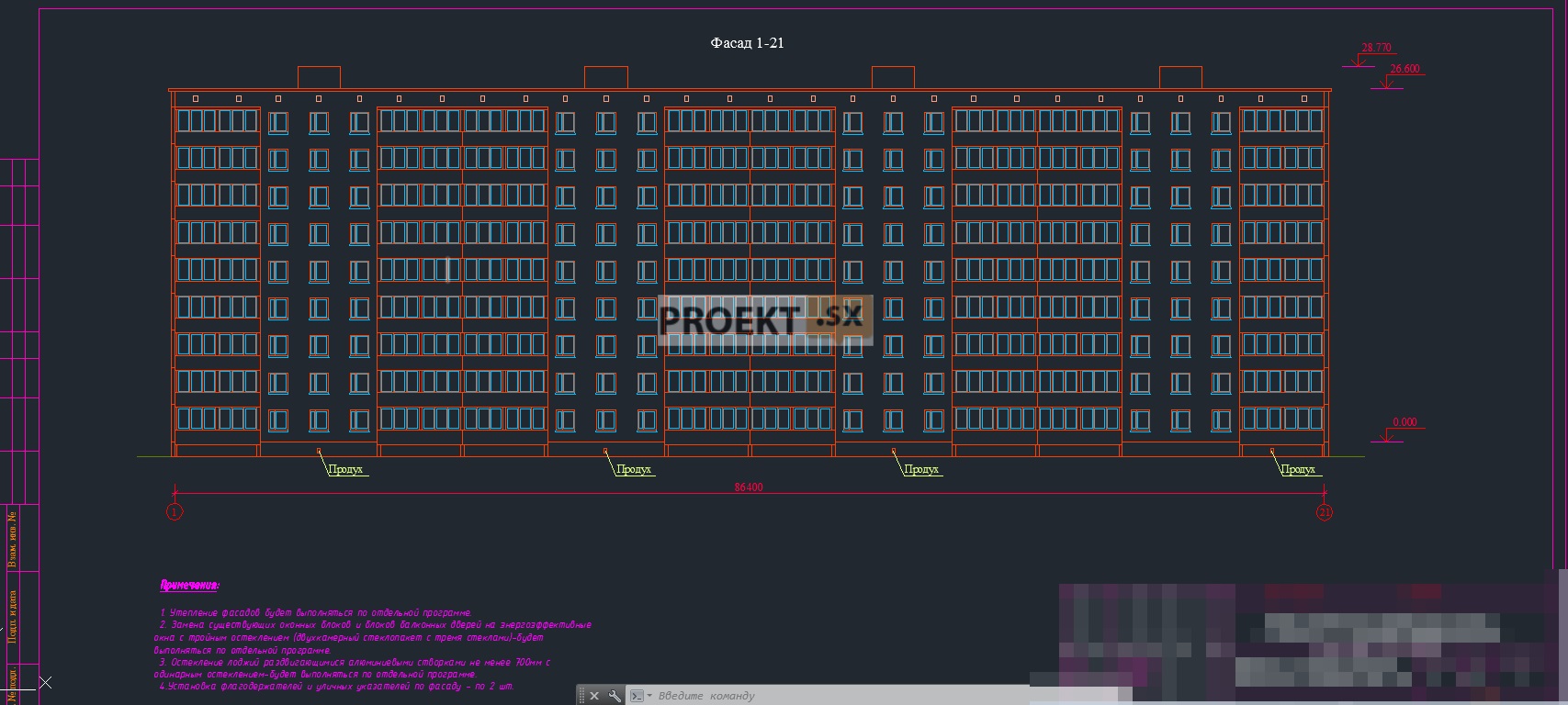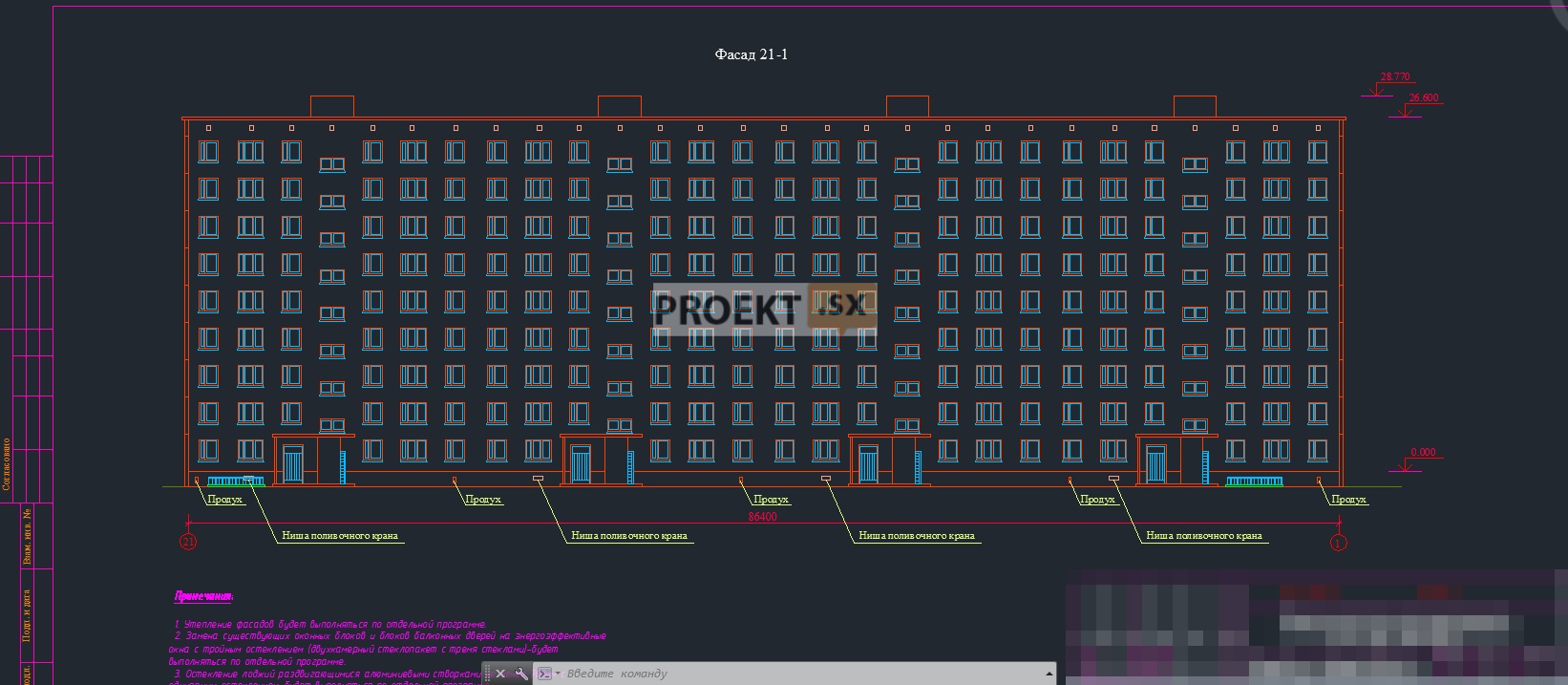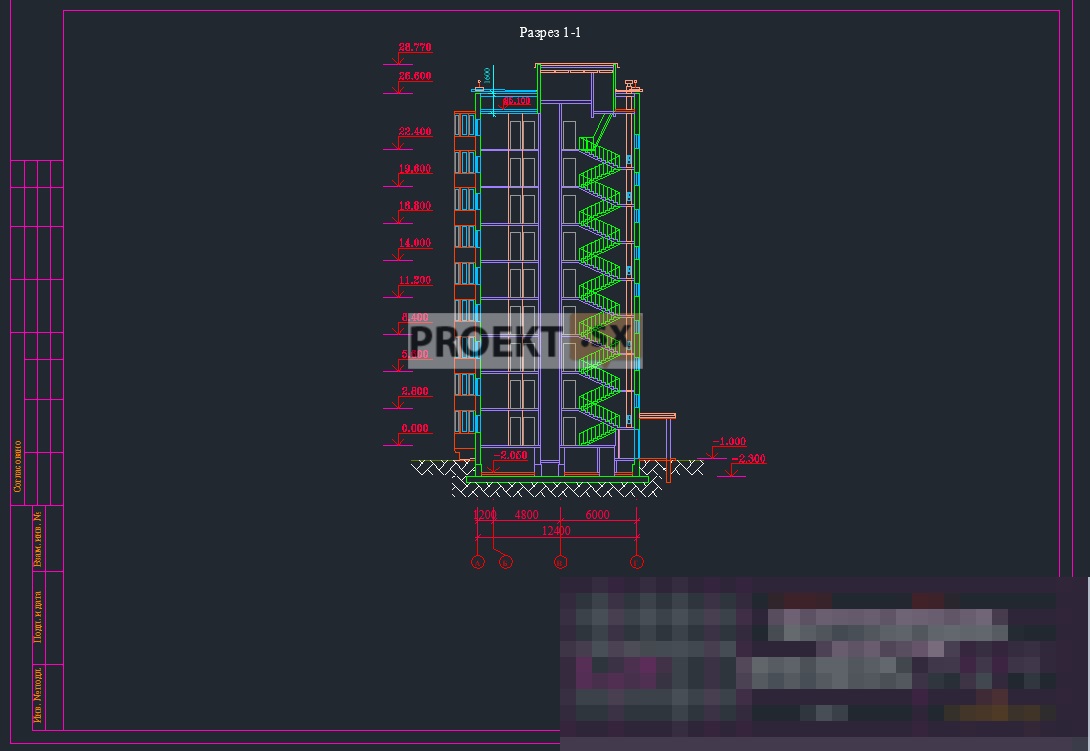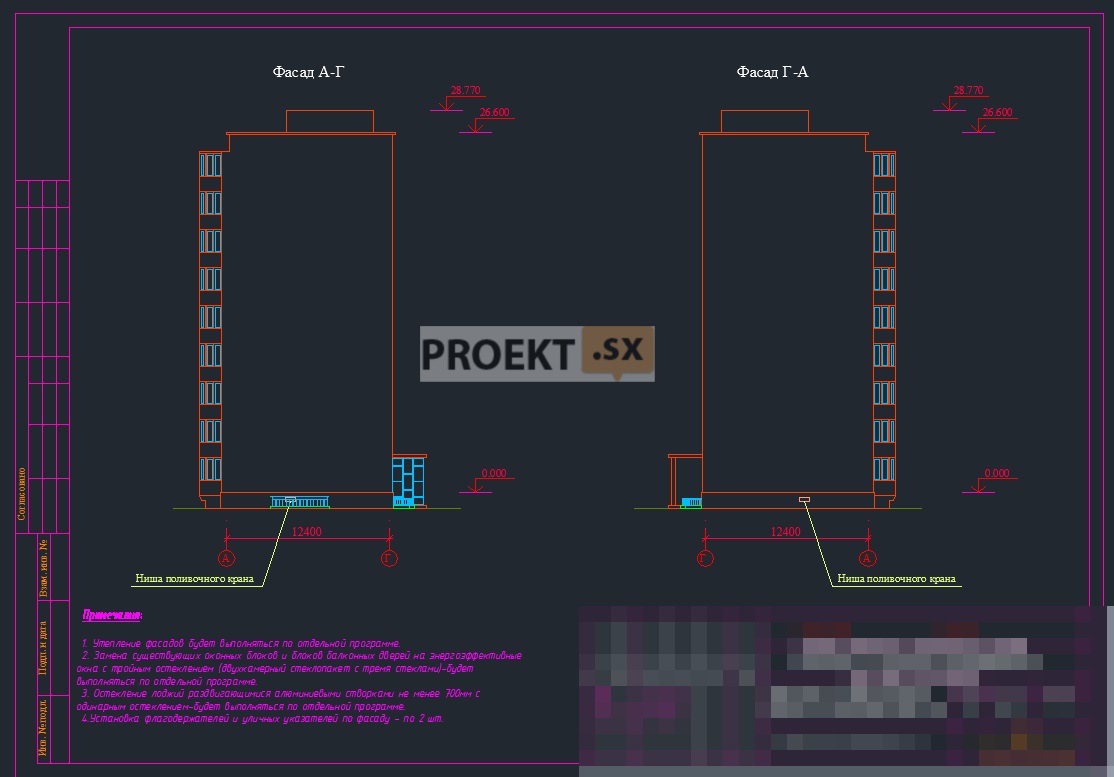Did not you find what you were looking for? Ask us! We have archives of 140 TB. We have all modern reuse projects and renovation projects for Soviet standard buildings. Write to us: info@proekt.sx
Standard project 1-515

Working documentation for the overhaul of an apartment building of a standard project 1-515.
Overview
This project is included in a series of standard projects for 9-storey large-panel residential buildings 1-515-04/9YuL. Multi-apartment, 4-section, 9-storey large-panel house with a technical underground under the entire building, built according to a standard project of series 1-515-04 / 9YuD. The outer walls are made of expanded clay concrete panels 4 mm thick. Internal walls: longitudinal load-bearing wall made of concrete panels 270mm thick; the walls of the stairwells are made of concrete blocks 400 mm thick with ventilation ducts placed in them. The blocks have quarters in which prefabricated concrete dowels are installed. The ceiling is made of multi-hollow prefabricated reinforced concrete floorings of the "NU" type with prestressed reinforcement. Partitions - from gypsum concrete panels 80 mm thick. Stairs - from prefabricated reinforced concrete marches and platforms. Loggias - from prefabricated reinforced concrete slabs and floorings. The roof is reinforced concrete, with a semi-passage attic and an internal drain. Roofing - rolled roofing material. The existing windows are wooden with twin sashes, opening inwards. The existing entrance doors are metal, the tambour doors are wooden. The existing facades of the building are lined with small-sized light-colored ceramic tiles. The plinth is lined with ceramic tiles. Project proposals. The existing layout of the residential premises is preserved. To restore the operational parameters of the building and its systems, design proposals provide for: replacement of all mailboxes, installation of number plates on floors and entrances to entrances, installation and strengthening of flag holders, house signs, street signs and fire hydrants; replacement of entrance doors to entrances with metal ones and replacement of doors to vestibules with wooden ones with installation of stop closers on both doors; replacement of doors in garbage chambers, in the technical underground, in the switchboard room with metal insulated doors, - Installation of fire doors: exits to the roof, to smoke exhaust ventilation chambers, to machine rooms and to the switchboard room, arrangement of ramps for wheelchair users, subject to the technical feasibility of a standard design solution; facade insulation will be carried out according to a separate program; hreplacement of existing window units and balcony door units with energy-efficient windows with triple glazing (two-chamber double-glazed windows with three glasses) will be carried out according to a separate program. Glazing of loggias with sliding aluminum shutters of at least 700 mm with single glazing will be carried out according to a separate program. In interior decoration, provide: use of modern effective durable certified materials; 10% refurbishment of residential premises after the replacement of utilities; 100% finishing of common areas in apartments with replacement of waterproofing and flooring in bathrooms and bathrooms, ceramic tiling of bathroom walls to the full height, as well as kitchens 60 cm high working area; repair of the technical underground after the repair of engineering systems; repair of technical underground floors; repair and finishing of stair-lift blocks; flooring on the staircase - 100% replacement; in garbage chambers and vestibules, provide thermal and sound insulation of walls and ceilings; Withline the walls of the garbage chambers with ceramic tiles. Paint the ceilings with oil paint; paint the walls and ceilings in vestibules with water-based paint; provide for the complete replacement of metal ladders for exits to the attic; provide for the use of coating the walls of the basement and attic with the preparation "Kartocid - COMPOUND" to combat the fungus; PBefore insulating the walls of the basement must be dried.








