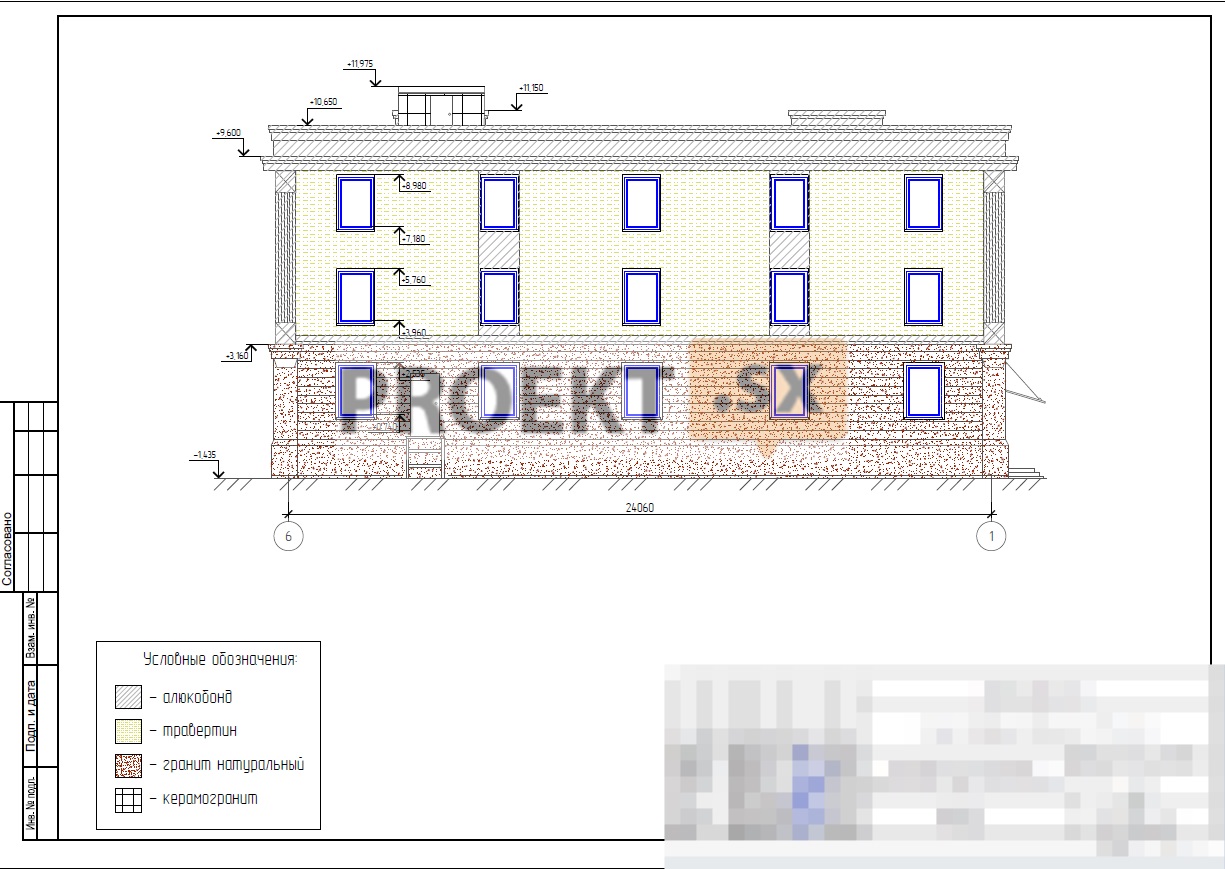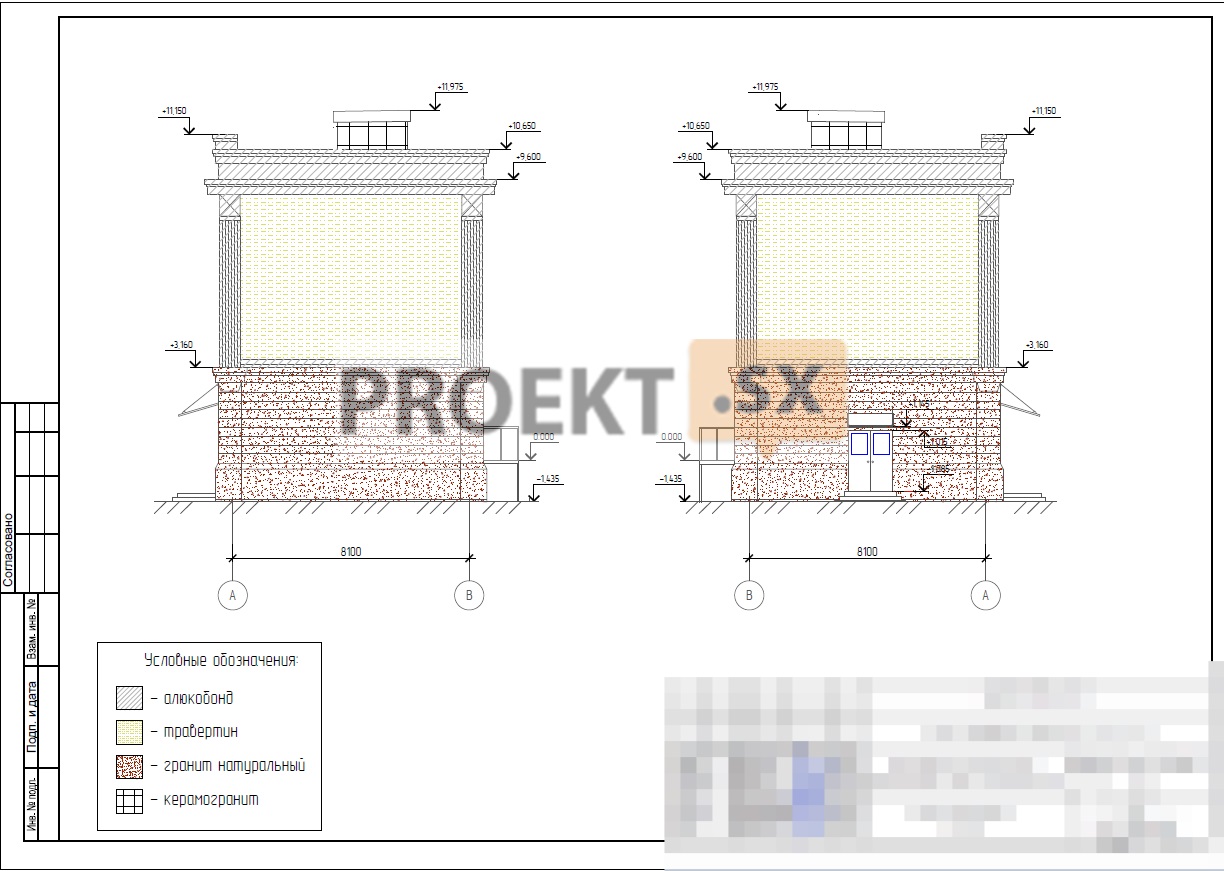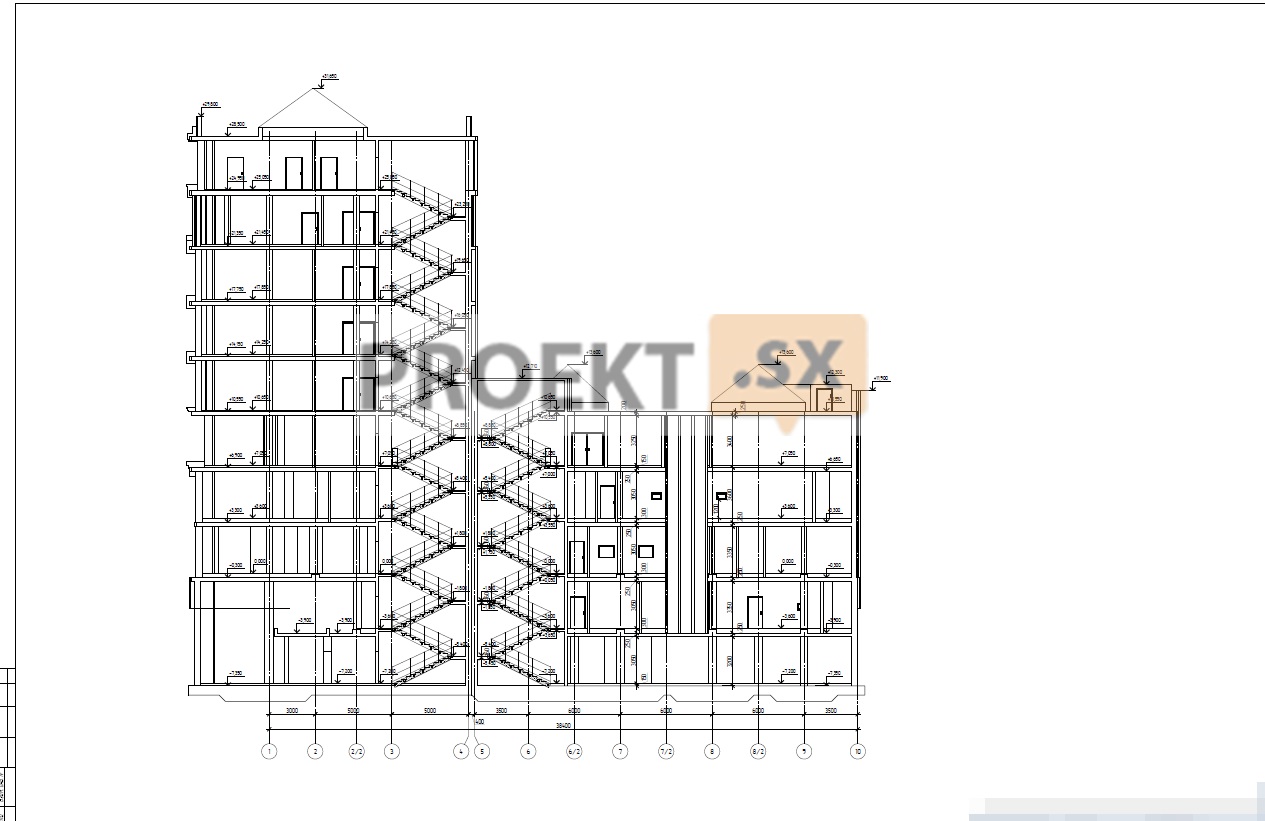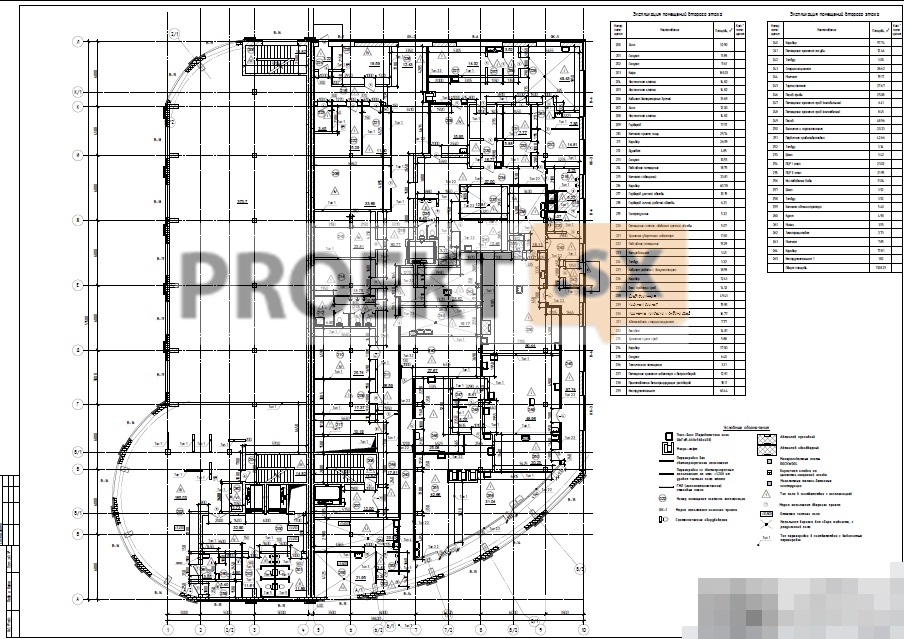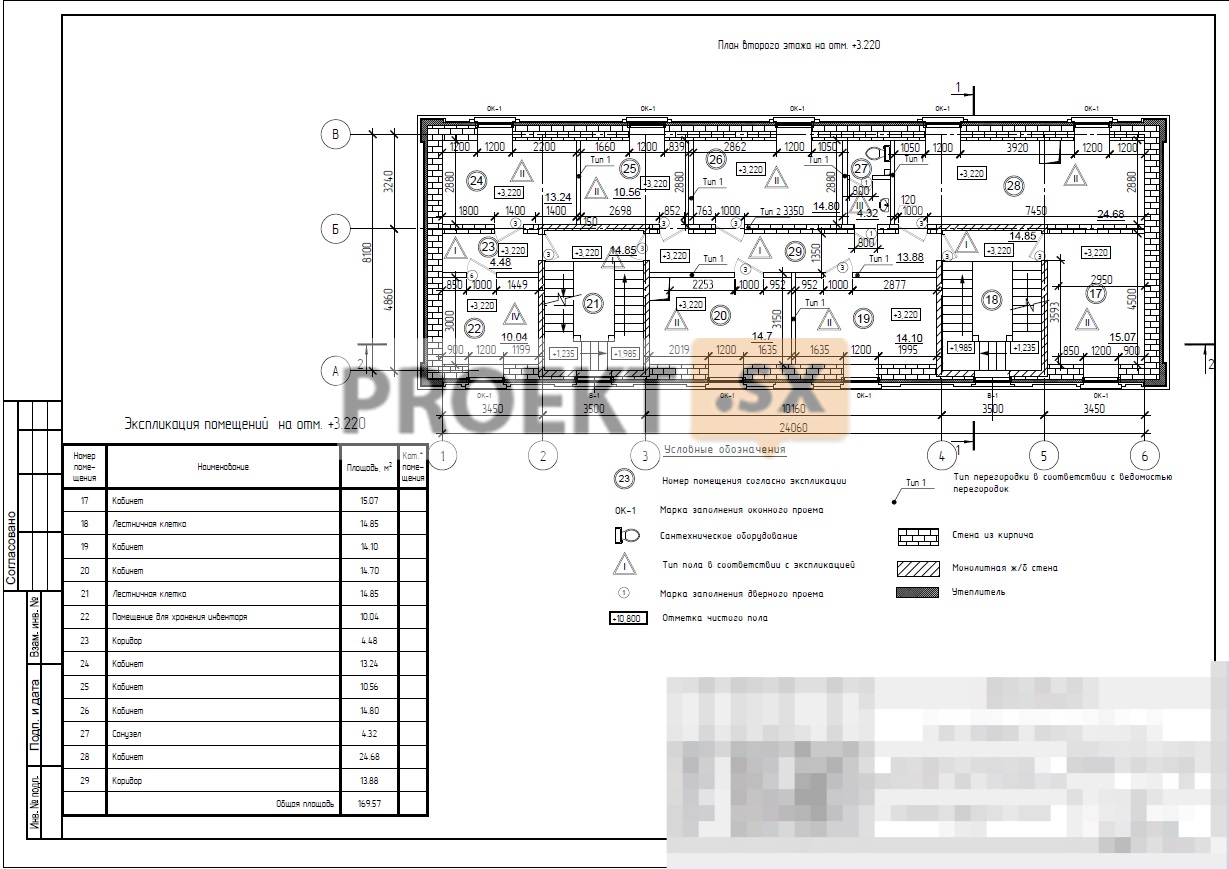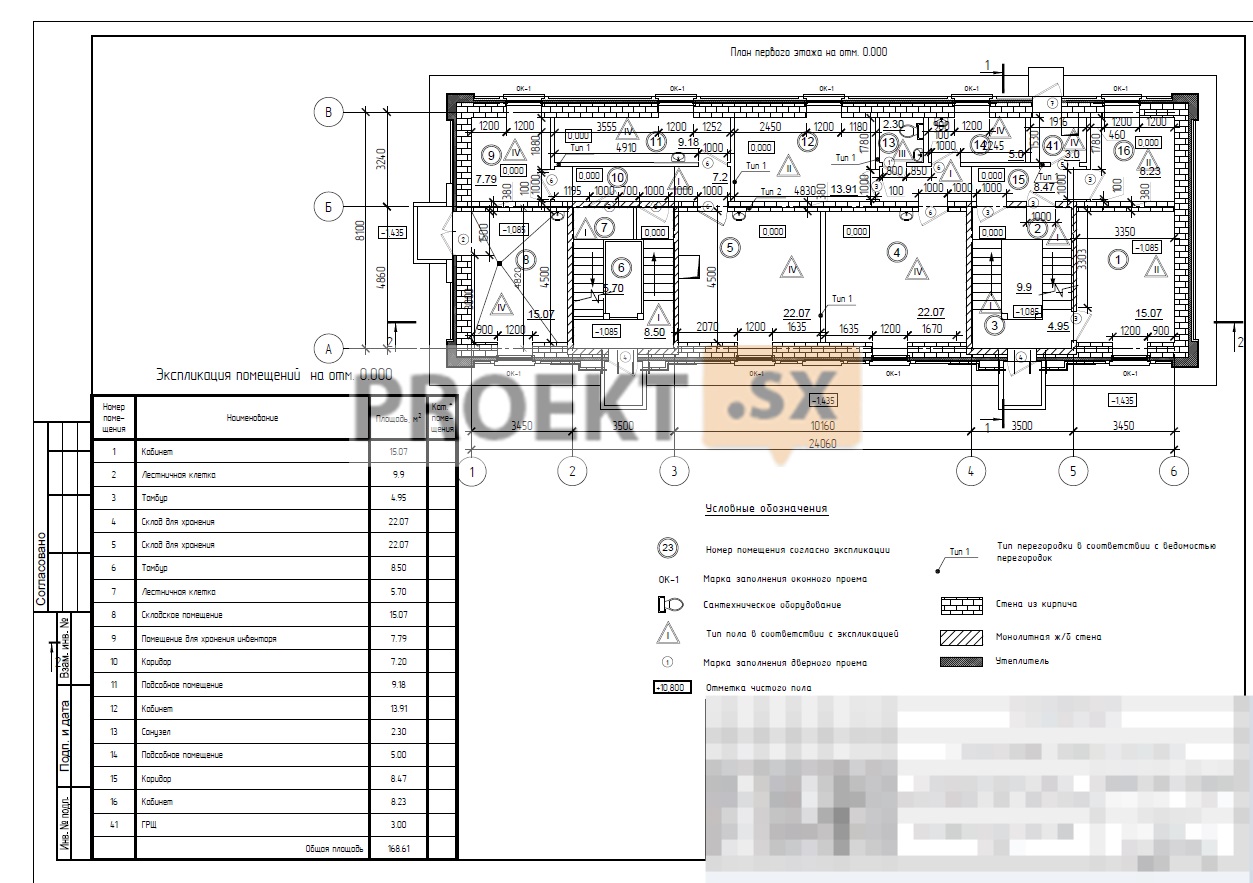Did not you find what you were looking for? Ask us! We have archives of 140 TB. We have all modern reuse projects and renovation projects for Soviet standard buildings. Write to us: info@proekt.sx
veterinary station

Project documentation, including estimates, and results of engineering surveys
Technical and economic characteristics of the capital construction object
Land area, ha: 0,4759
Building area, m2: 2443,5
Building 1
Building area, m2: 2290,5
Total building area, m2: 12
Construction volume, m3: 48131
including
underground part, m3: 17421,55
above-ground part, m3: 30710,33
Number of floors (including the basement floor), fl.: 4,9
Building 2
Building area, m2: 153,0
Total building area, m2: 510,99
Construction volume, m3: 1533,0
Floors, fl.: 3
Estimated cost at the 2001 base price level (without VAT)
Total: thousand rubles: 406011,55
Construction and installation works, thousand rubles: 150305,02
Equipment, thousand rubles: 229095,52
Other expenses, thousand rubles: 26
including:
PIR, thousand rubles: 10
refundable amounts, thousand rubles: 580,10
Estimated cost at the current price level as of October 2013 (including VAT)
Total: thousand rubles: 1796055,12
Construction and installation works, thousand rubles: 853485,21
Equipment, thousand rubles: 801651,82
Other expenses, thousand rubles: 140918,09
including:
PIR, thousand rubles: 44929,72
VAT, thousand rubles: 273974,51
refundable amounts, thousand rubles: 1600,65
Architectural and space-planning solutions
The design documentation provides for: reconstruction of the building of the veterinary station, animal clinic (hereinafter referred to as the building of the veterinary station). And with the complete demolition of the building and the construction of a new four - nine storey building, with a change in the configuration in terms of the building area, the total area. The functional purpose of the designed building is partially changed - it provides for the construction of a veterinary research and laboratory center. On the ground floor, the reception of visitors with animals is preserved (veterinary outpatient clinic for animals) with a separate entrance. During construction, the outer boundaries of the building change. The planned building of the veterinary station has dimensions of 42,5 m x 51 m in plan. The height of the four-story (including the basement) volume (laboratory block) to the parapet level (from ground level) is 14,200 m, to the top of the F-2 translucent lantern - 15,900 m , to the top of the ventilation chambers on the roof of the third floor - 16,215 m. ) -31,100 m. Parking (parking) is designed at 1 m below ground level (-33,950st floor). Entrances to the building letter A are provided from the side of the avenue - the central entrance for staff and visitors is designed along the axis of the building, to the right - the entrances to the laboratory for the delivery of oversized material for research, as well as the entrance to the diagnostic clinic of the station. The clean floor of the 7,35st floor was taken as a relative mark of 1, which corresponds to an absolute mark of 0,000. The floor height from subfloor to slab is 1. The final height of the premises is: in the corridors - 2,800 m, in the offices and laboratory rooms - 3,000 m. The new building of the veterinary station within the new boundaries combines into a single complex a conference room with an adjoining sales point (1-2 floors), administrative premises for management and inspection work (3-8 floors of the administrative part), a built-in parking lot (basement floor), a multidisciplinary laboratory block (basement, 1-3 floors of the laboratory block), as well as various technical and utility rooms. The space-planning solutions divide the building into two parts, interconnected by the vestibule of the 1st floor. Each of the parts is serviced by separate evacuation stairs. In the main volume of the building (administrative, nine-storeyed) there is a staircase of the L1 type, which has exits directly to the outside of the building, in addition, a central staircase H2 has been designed, which goes into the lobby of the building and through the lobby there is an exit directly to the street. The second part of the building is served by the L1 staircase leading to the courtyard and the central staircase leading to the lobby, and then there is an exit directly from the lobby to the street. Four external metal stairs of type III were also designed. The planning scheme of the administrative floors is a corridor. Corridors are designed with natural light. The maximum length of the dead-end corridor does not exceed 30 m. To increase the light front, the blocks are made of different floors. Areas of administrative premises - from 20 to 100 m2. On each floor, bathrooms are designed in the estimated number. The administrative part is served by two elevators with a capacity of 1000 kg. Elevators are designed at the main entrance. The laboratory part is serviced by two elevators, one of them - the main one - with a load capacity of 1000 kg, one - technological - with a load capacity of 1150 kg. Elevator doors are fireproof, elevator shafts are made of monolithic reinforced concrete. The following rooms are designed in the laboratory block: on the ground floor - the virological department of the laboratory, on the first floor - rooms for receiving samples from customers, diagnostic rooms of the veterinary clinic for receiving samples from live animals, pathomorphological department, bacteriological laboratory rooms, on the second floor - laboratory rooms for veterinary -sanitary examination, food microbiology, on the third floor - premises of a chemical laboratory. When developing space-planning solutions, the need for functional zoning of premises into “clean”, “dirty” and “infectious” zones was taken into account. A closed cycle of material passage is observed. For this, microlifts are provided for the transfer of samples and materials, transfer windows, installation of transfer autoclaves at the technological end of each process. Keeping animals in the premises of the laboratory is not provided. In the basement of the building are designed: parking, technical rooms, utility and service rooms. The car park with a capacity of 31 cars is intended for car storage. Performing any maintenance or repair work, as well as storing fuel and lubricants is not provided. The elevators of the main group descend to the level of the car park. The exit from the elevators to the car park is provided through a tambour-lock with air overpressure in case of fire. Entrance (exit) to the parking lot is organized through, both from the avenue and from the yard. The longitudinal slope of closed rectilinear ramps in the car park along the axis of movement in accordance with SNiP 21-02-99 does not exceed 18%, and curvilinear - 13%. On the roof of the third floor, two ventilation chambers and four compressor rooms were designed for the needs of the laboratory. On the roof of the seventh floor, a roof gas boiler house and a technical room for a ventilation chamber were designed. Exits to the roof are provided by L-1 stairs, metal stairs. The facades of the third and eighth floors of the building letter A are designed as attic, with continuous glazing. The facades of the fourth, fifth, sixth and seventh floors are in the traditional style, using portals made of travertine (a warm, beige scale of stone is chosen), decorative elements, rods, columns and semi-columns are made of matte white alucobond imitating gypsum elements. The three-story part of the laboratory is finished with granite, porcelain stoneware and alucobond, the front part is finished using granite portals, showcases, and structures. Facade decoration includes a hinged ventilated system. At the end of the facade composition, a decorative canopy made of stainless steel and aluminum structures is provided. The interior decoration of the premises is designed in accordance with the functional purpose of the premises. The project documentation in the building letter A on the first, second, third and fourth floors ensures the availability of premises for receiving visitors with disabilities in wheelchairs. On the ground floor there is a conference room (places for the disabled in wheelchairs are provided), a diagnostic clinic, and sampling rooms. On the second floor there is a shopping center. On the third floor there are museum premises. On the fourth floor - all administrative offices (premises of specialists). In the building letter A, four entrances are designed, adapted for wheelchair users: the main entrance, the entrance to the diagnostic clinic, the entrance to the sampling, the entrance to the conference room. All entrances are equipped with specialized inclined lifts, type BK320. Elevators are provided for lifting disabled people in wheelchairs to the floors and from the parking area. To ensure the evacuation of disabled people in wheelchairs, fire-safe zones are provided. On the second and third floors, the fireproof zones are the bathrooms, on the fourth floor - the dining room, and in the underground parking (parking) - 2 vestibule lock rooms. The underground car park provides 2 spaces for disabled people in wheelchairs. The project documentation provides for the reconstruction of a non-residential building into an administrative building to accommodate office space for the organization's activities support services, without changing the configuration in the plan, but with an increase in the number of storeys (the building is designed as a three-story building). During the reconstruction of a non-residential building, the following measures are provided: dismantling of the above-ground part and, in part, the foundation of the building. The design documentation provides for the connection of the existing foundation along the B axis of the reconstructed building to the designed foundations (in the conclusion, according to the results of the survey, this is axis B); erection of external walls and walls of stairwells from solid bricks; arrangement of internal partitions made of aerated concrete; installation of metal-plastic windows with double-glazed windows; arrangement of staircases with marches along metal stringers, with prefabricated steps. Building letter B - three-story without a basement - is part of a single functional complex and performs the function of an auxiliary administrative building. The building letter B provides for office space for employees of the logistics service of the complex, storage rooms for servicing the territory, the building of the veterinary station and the building itself lit. B. Reception of visitors is provided only in the building lit. A. In the building lit. It is not intended to receive visitors. For a relative mark of 0,000, a clean floor of the 1st floor was taken, which corresponds to abs. mark 9.535. The building has dimensions in terms of 9,4x25,76 m. The height of the building from ground level to the top of the parapet is 12,085 m. The height of each floor is 3,0 m. The maximum height of the building from ground level to the top of the ventilation chamber is 14,335 m. -1,185 under the floor of the first floor (elev. 0,000) in / about 4-5, B-V, a technical pit is provided under room 41 for the input of engineering networks. A 41x600 hatch is designed in the floor of room 800. Facade facing material - granite, travertine, alucobond. The facade of the building is hinged, ventilated. The roof is flat rolled. Covering - with an internal drain. From one of the stairwells there is an exit to the roof. The height of the enclosing structures (parapet) of the roof is 1,200 m. Ventilation chambers are designed on the roof, to which evacuation passages are provided along the roof, lined with paving slabs. The outer walls of the ventilation chambers are made of aerated concrete blocks, the roof is pitched along metal girders. There are two vestibules at the entrances along axis A. The roof of the vestibules is pitched, from profiled sheet H75-750-0,7 along metal girders.


