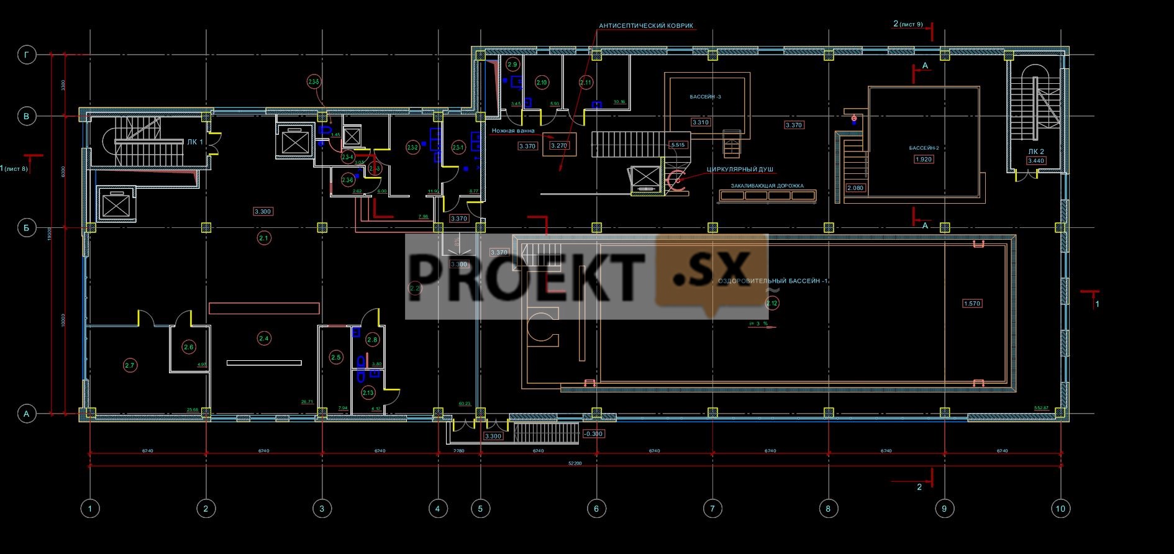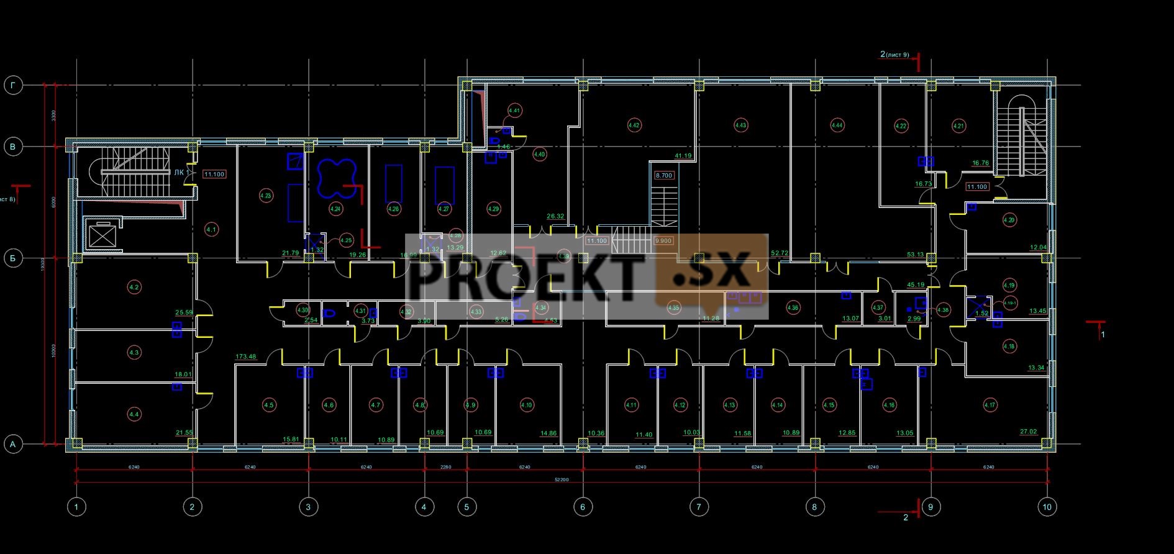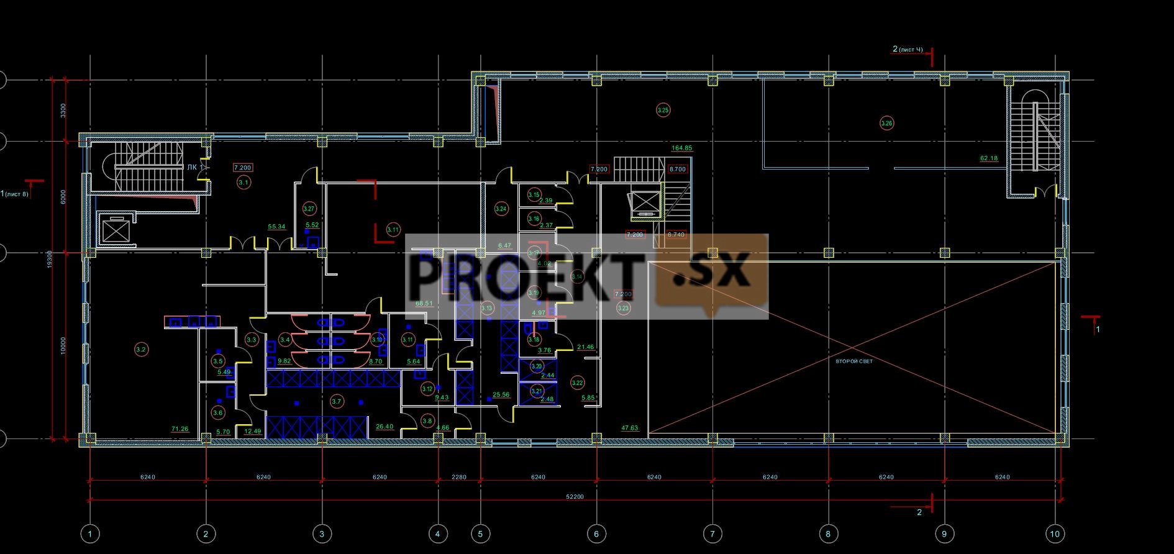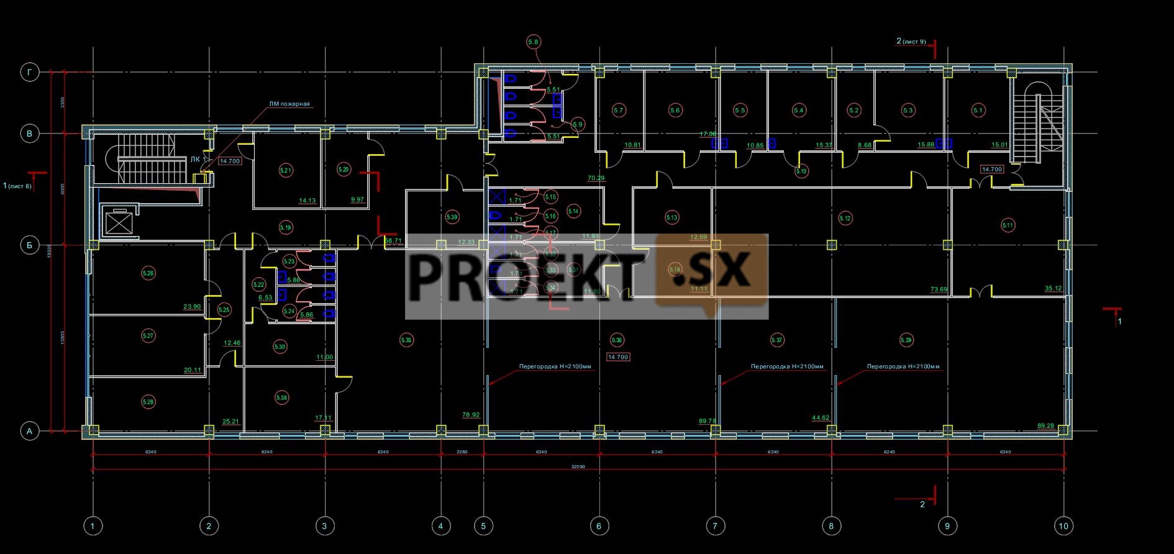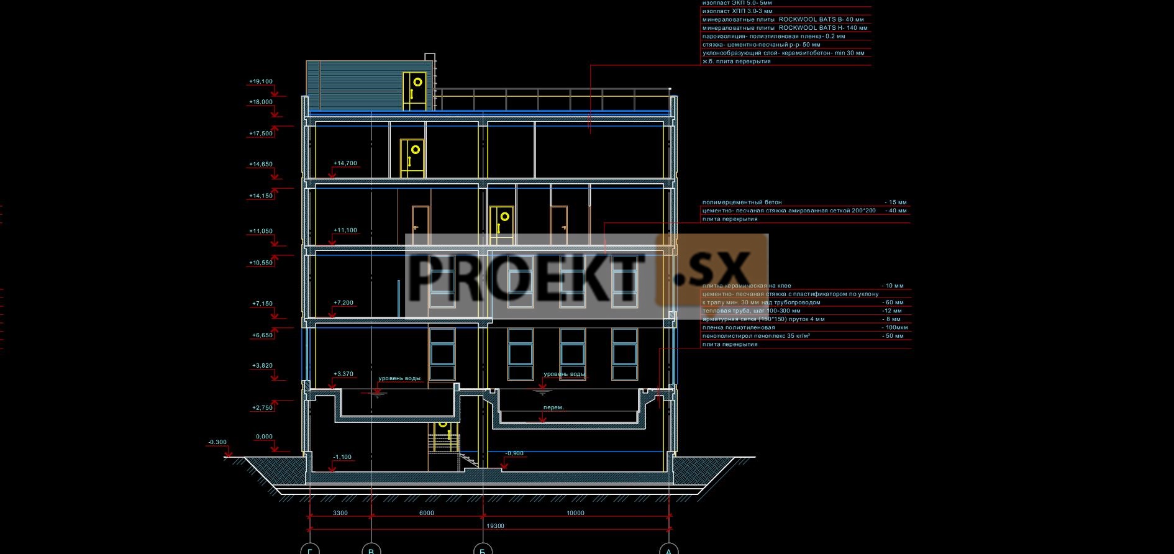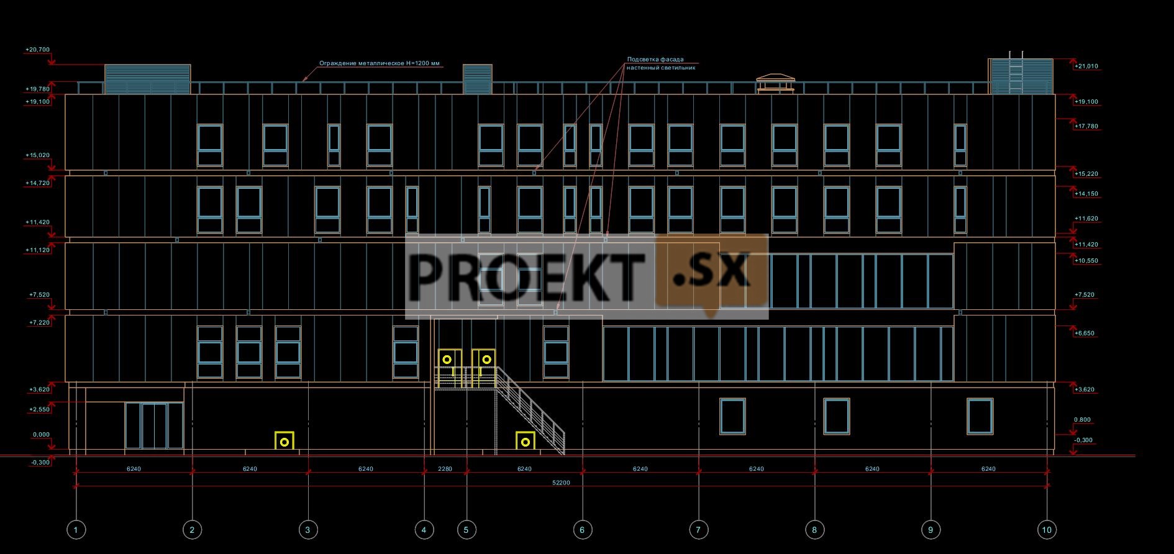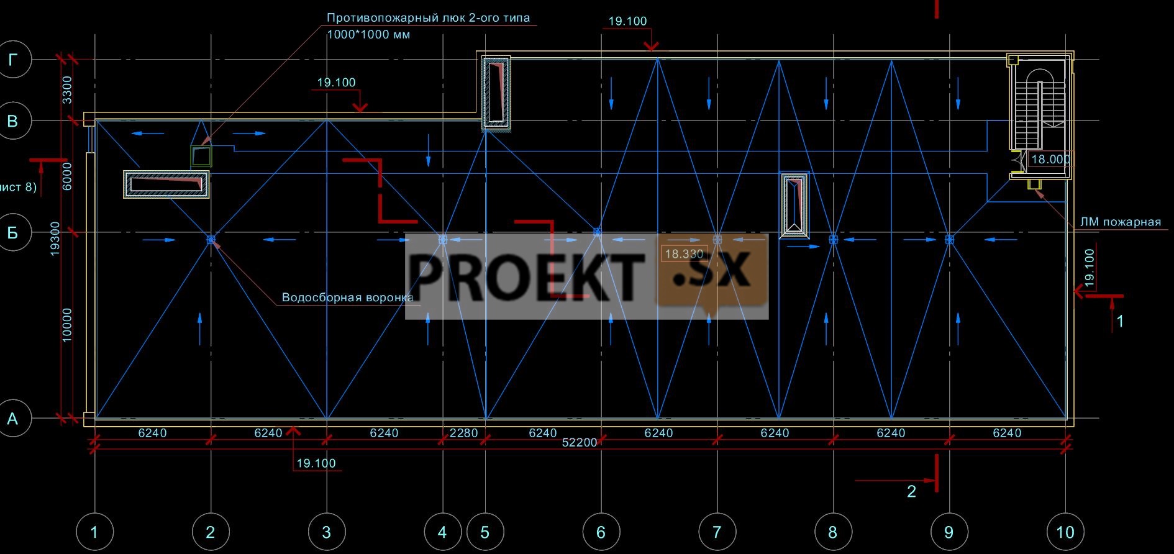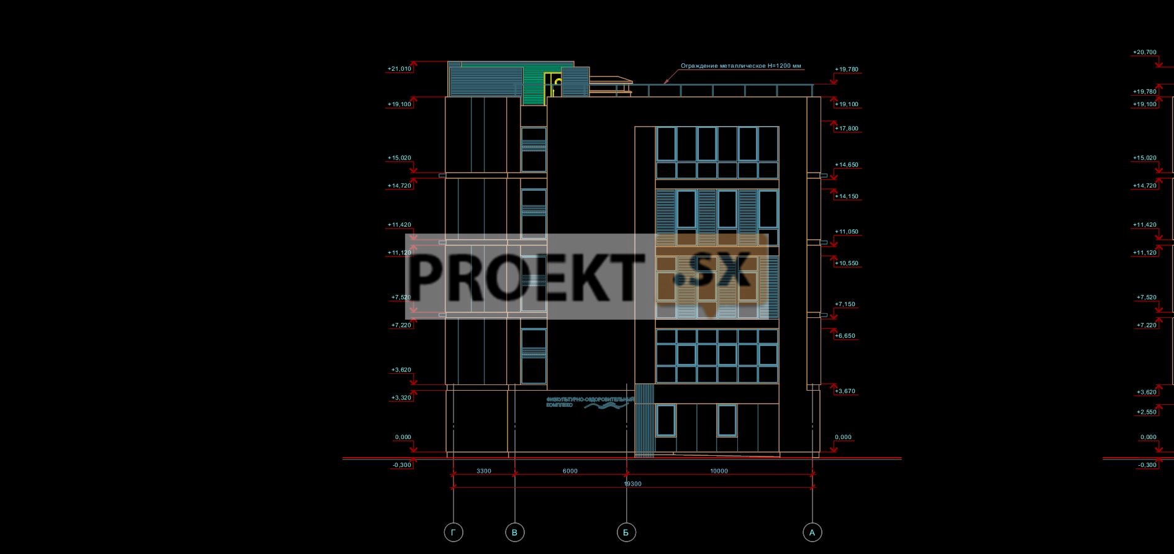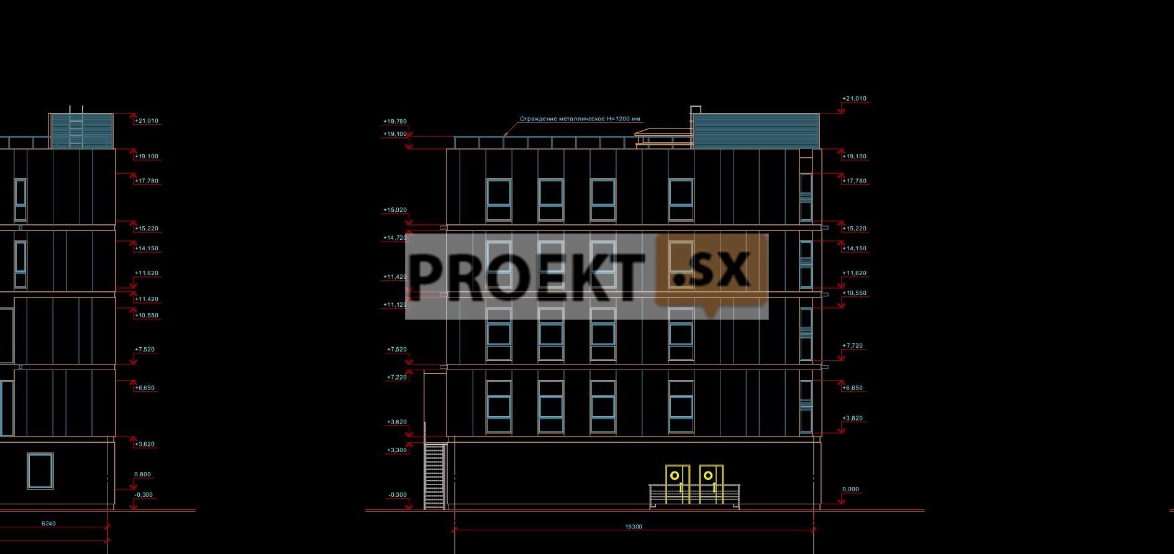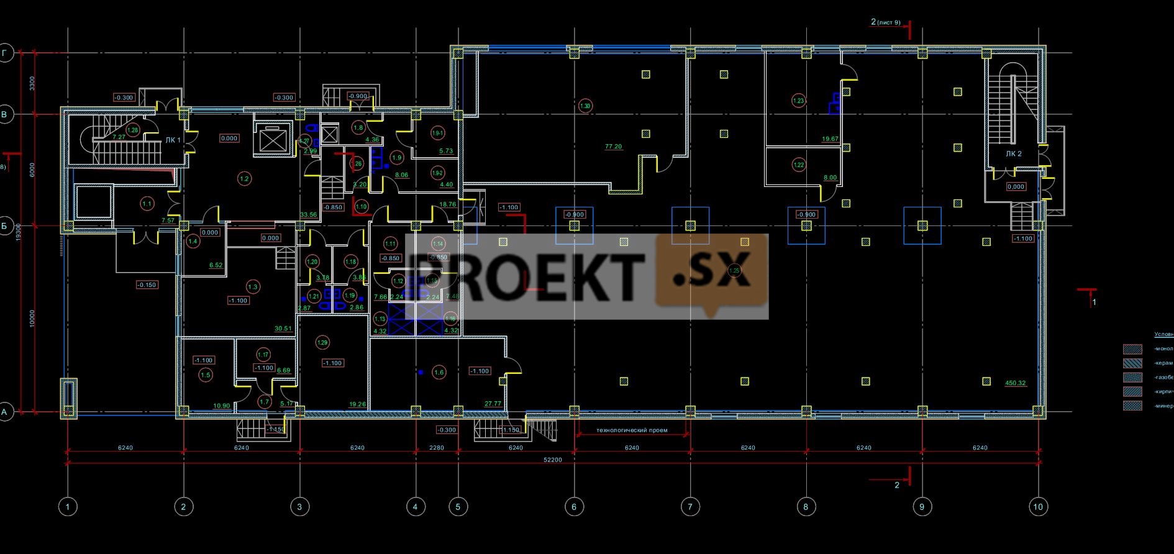Did not you find what you were looking for? Ask us! We have archives of 140 TB. We have all modern reuse projects and renovation projects for Soviet standard buildings. Write to us: info@proekt.sx
The project of a sports and recreation complex
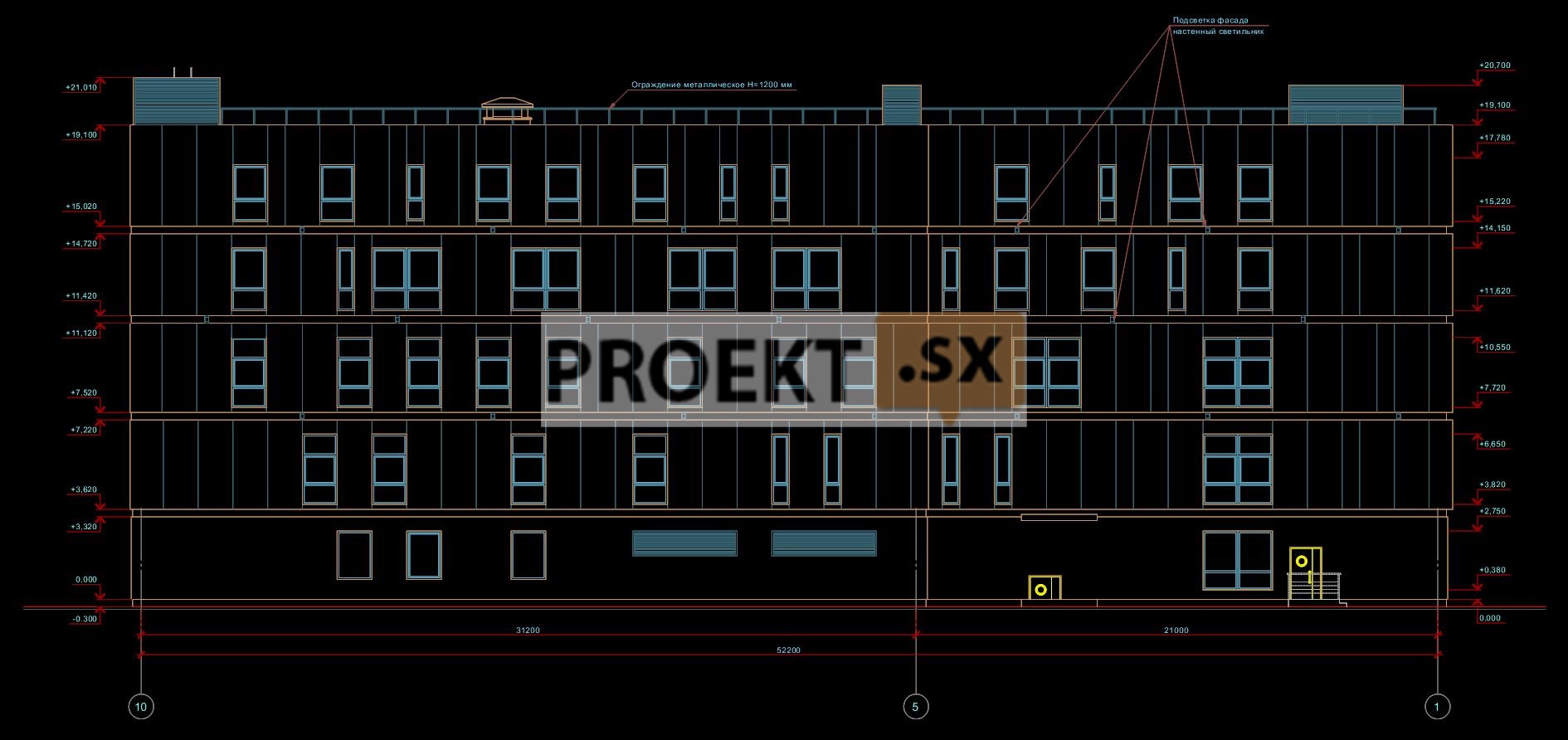
Project documentation without estimates and results of engineering surveys for the construction of an indoor sports complex without stands for spectators (sports and recreation complex (health complex))
Plot area, ha: 0,2951
Building area, m2: 1014,0
Total area, m2: 3993,25
Construction volume, m3: 19268,3
Number of floors, fl.: 5
Floors, fl.: 5
Architectural solutions
The project provides for the construction of a 5-storey sports and recreation complex. Orientation of the complex relative to the cardinal points N-S, the entrance area is oriented to the N and deepened relative to the facade of the building. The degree of fire resistance of the building is III. Constructive fire hazard class - C0. Functional fire hazard class - F 3.6. Volumetric-spatial solution. The building of the sports and recreation complex has 5 floors. The height of the building from the carriageway to the highest point of the roof of the staircase is 21,010 m. The height from the roadway to the window sill of the upper floor is 15,87 m. Height of the 1st floor - variable - 3,00 m, 3,85 m, 4,10 m. The height of the 2nd floor is 3,60 m. The height of the 3rd floor is 3,60 m. The height of the 4rd floor is 3,30 m. The height of the 5rd floor is 3,05 m. The height of the pool gallery is 7,43 m. The maximum depth of the pool bath is 1,80 m. On the 1st floor there is a reception and vestibule group of rooms with a wardrobe, an autonomous room for a phytobar with a loading room, service and technical rooms of the complex. At elev. -1,10 m designed premises: technical premises of swimming pools; ventilation chamber room; water analysis laboratory; storage room for chemicals; technical premises of the complex (ITP, a room for storing mercury lamps, a water meter unit, an electrical panel room). On the 2nd floor there is a reception and waiting area, a phyto-bar with the necessary set of premises for storing goods, its sale, as well as service and amenity premises for staff, pool bowls with bypass paths, an office for a nurse on duty, and a room for a duty coach. Bypass gallery mark +3,37. The duty coach's room has direct access to the bypass pool path. The observation post of the on-duty trainer-rescuer is located on the bypass path in the place of full view of the pool hall. A staircase from the locker rooms from the 3rd floor and a lift for the MMG lead to the bypass path of the pool. On the 3rd floor there is a complex of dressing rooms, training rooms. On the 4th floor there is a health complex and rooms for group classes. On the 5th floor there are administration offices, demonstration and exhibition halls, service and household premises of the complex. Applied structures and materials. Reinforced concrete columns 500 * 500 mm, reinforced concrete ceilings 250 mm and beams were used as a supporting frame. Covering - reinforced concrete slab. The foundation is a reinforced concrete slab. External walls - combined - expanded clay concrete blocks 300 mm, aerated concrete blocks 200 mm, Rockwool Facad Batts insulation - 150 mm, the outer layer is plaster, color - blue, yellow, green, gray, white; Partitions - expanded clay concrete blocks 80 mm; Roofing on the coating slab with a slope-forming layer of expanded clay concrete, using Rockwool Roof Batts B, Rockwool Roof Batts H insulation, HPP isoplast, EKP. Glazing - aluminum stained-glass windows, filling with sun-protective tempered glass; Windows - aluminum double glazing, ordinary glass; Fire fighting measures. Design decisions were made in accordance with SNiP 2.08.02-87* "Public buildings and structures", SNiP 2.07.01-89* "Urban planning", SNiP 21-01-97* "Fire safety of buildings and structures", as well as building codes engineering sections regarding the regulation of fire safety measures. The degree of fire resistance of the building is III. Constructive fire hazard class - C0. Functional fire hazard class - F 3.6 The height of the complex from the roadway to the window sill of the upper floor is 15,87 m. The project provides for the installation of hard-surfaced fire passages with the possibility of fire trucks passing around the entire perimeter of the building. The distances between the designed and existing buildings are taken in accordance with the Technical Regulations on fire safety requirements No. 123-F3 dated July 22.07.08, XNUMX. Two evacuation stairs are designed with a width of 1,20 m and are located at the ends of the building. Stairs type L1 have direct access to the street and opening windows of 1,2 m² on each floor. The width of emergency exits is 1,35 m. Firefighters have access to each floor. All doors located on the evacuation route open during the evacuation.
Constructive decisions
Structural scheme of the building. The structural scheme is frame, made of monolithic reinforced concrete, all nodes are rigid. Rigidity and stability - ensured by the joint work of columns, beam plates, diaphragms. The step of the columns in the longitudinal direction is 6,24 m, the step of the columns in the transverse direction is 10,0; 6,0; 3,3 m The main structures of the building: slab foundation, columns, beam ceilings, stiffening diaphragms. The floor level of the first floor is 0,000, located at a height of 0,300 m above the planning level around the building. Finished floor mark 0,000, corresponds to abs. . Communication between floors is carried out by two double-flight stairs located symmetrically in the extreme axes. Also with the help of two passenger elevators - adjacent to opposite facades. To communicate the first two floors, an escalator is additionally provided. Foundation. The foundation under the building is slab 600 mm thick (with banquets 200 mm under the central row of columns) on a natural base. The depth of the sole relative to the ground is 1,5 m, the depth of the pit is 2,0 m. After excavation of the pit, the base is compacted with crushed stone fr.20 ... 40 mm, layer thickness 250 mm, sand preparation 650 mm thick from medium-sized sand with layer-by-layer compaction up to K = 0,95 is poured over the crushed stone. Next, the Tefond plus membrane is laid in 1 layer. The reinforcement of the slab is made in two layers with meshes of reinforcement, the upper mesh is Ø16 A400, the lower mesh is Ø12 A400, the reinforcement spacing is 200 * 200 mm. The lower reinforcement additionally has areas of reinforcement under the columns with a step of up to 100 mm. The upper reinforcement also has reinforcement made only along the central row of columns. Transverse reinforcement made of Ø8 A240, reinforcement spacing 200 mm, is installed in the column punching zone. The slab provides outlets for walls, columns, elevator shafts. Along the perimeter of the building, a reinforced concrete wall was made to a height of 1,10 m, also from monolithic reinforced concrete with double reinforcement, 250 mm thick. Concrete of all foundation elements B25 W8 F150. The base of the foundation is fluid-plastic belt loam, heavy silty, thixotropic, grayish-brown, with interlayers of fluid and soft-plastic, with interlayers of silty sands saturated with water (IEG 5), with the characteristics: E = 60 kg / cm2, e = 1,06, c=0,08 kg/cm2. Design resistance R = 1.2 kg/cm2, with an average pressure on the base Rz = 0,9 ... 1,1 kg/cm2. The estimated draft is no more than 12 cm. The waterproofing is the Tefond plus membrane, which is laid under the foundation slab, and is also installed on the walls. The outer walls of the foundation are insulated from the outside with Penoplex 35 slabs, 100 mm thick. Building frame. The constructive scheme of the building is frame, and consists of columns, beams, floor slabs and stiffening diaphragms (staircase walls), all frame elements are made of monolithic reinforced concrete. Rigidity and stability are ensured by hard mating angles and joint work of frame elements. Columns with a section of 500 * 500 mm, beam ceilings with a thickness of 250 mm, beams along the digital axes with a section of 700 * 500 (h) mm, along the letter axes of a beam with a section of 500 * 500 mm, stiffening diaphragms (LC walls) with a thickness of 200 mm. All reinforced concrete structures made of B30, W4, F100 concrete. Walling. The outer walls are made of expanded clay concrete blocks Polarit Classic 5, produced by Melikonpolar, 200 mm thick. The support of the walls is provided floor by floor on the reinforced concrete floor. Fastening to the supporting structures of the frame is provided in the form of flexible stainless steel connections through 2 rows of masonry. Between the last row of masonry and the ceiling - a 20 mm expansion joint is provided - filled with an elastic bundle Vilaterm Hitf TU 2244-011-29329293-2002, along the edges of the seam is filled with mastic. On the front side of the wall, mineral wool slabs Rockwool FACADE BATTS ™, 145 kg / m³, 100-150 mm thick, are insulated, then plastered for painting. Ladders. Stairs (2 pcs.) for interfloor communication are made of monolithic reinforced concrete B25, F100, W4, supported by two support schemes on reinforced concrete walls. Overlappings. Reinforced concrete, monolithic B30, F100, W4, beams 250 mm thick, along the axes between the columns, reinforced concrete monolithic beams with a total cross section of 500 * 700 (h) mm are located. Reinforcement is made in the form of two meshes of reinforcement class. A400; Ø10; 12; 16 mm, interconnected A240 Ø10 mm. The reinforcement of the beams is made with knitted spatial reinforcement frames class. А400 Ø25; 20; 16; 12 mm, interconnected A240 Ø8 mm. Concrete B30, F100, W4. Rigidity diaphragms (reinforced concrete walls of the LC). To ensure the stability of the building structures within the location of the stairwells, reinforced concrete walls (stiffness diaphragms), 200 mm thick, are installed for the entire height of the building. Reinforcement is made in the form of two meshes of reinforcement class. А400 Ø20; 16; 10 mm, interconnected А240 Ø8; 10 mm. Concrete B25, F150, W6. Other designs. The building has three swimming pools. Swimming pool dimensions 7,5*25,8 m, depth 1,2 ... 1,8 m. Salt water pool with dimensions 6,0 * 6,0 m, depth 1,45 m. Children's pool with dimensions of 3 * 4 m, depth of 0,75 m. All pools are located at +3,250 ground floor level. Pool bowls are made of monolithic reinforced concrete B30 F100 W6, bottom thickness 250 mm, walls 300 mm, reinforced with beams along the perimeter with a section of 350 * 300 (h) mm supported by columns along the perimeter. Section of columns 400*400 mm. Ventshakhty - brick. Elevator shafts are made of reinforced concrete, 160 mm thick. Measures to protect the surrounding buildings. At a distance of 15,7 m from the projected building, there is the building of the Varshavsky business center, built in 2007, the building has five floors and underground parking. By design, the building is framed from monolithic reinforced concrete, on a pile foundation of bored piles. According to the results of the inspection, the building belongs to the I-category of technical condition according to TSN 50-306-2004 (admissible additional draft is 5 cm). Since the FOC building has a draft of no more than 12 cm, the distance to the business center building is at least 15,7 m, and the building is being erected without vibration loads from piling, the impact on the existing building will not exceed permissible values. Measures to ensure fire safety. The design solutions adopted in the project provide fire safety, structural reliability of the building, the required thermal protection of the building in accordance with the "Technical Regulations on Fire Safety Requirements", STO 36554501-006-2006 "Rules for ensuring fire resistance and fire safety of reinforced concrete structures", SNiP 23-02-2003 "Thermal protection of buildings". Building structures are designed in accordance with Table 4 of SNiP 21-01-97 "Fire safety of buildings and structures" and the Technical Regulations on fire safety requirements.


