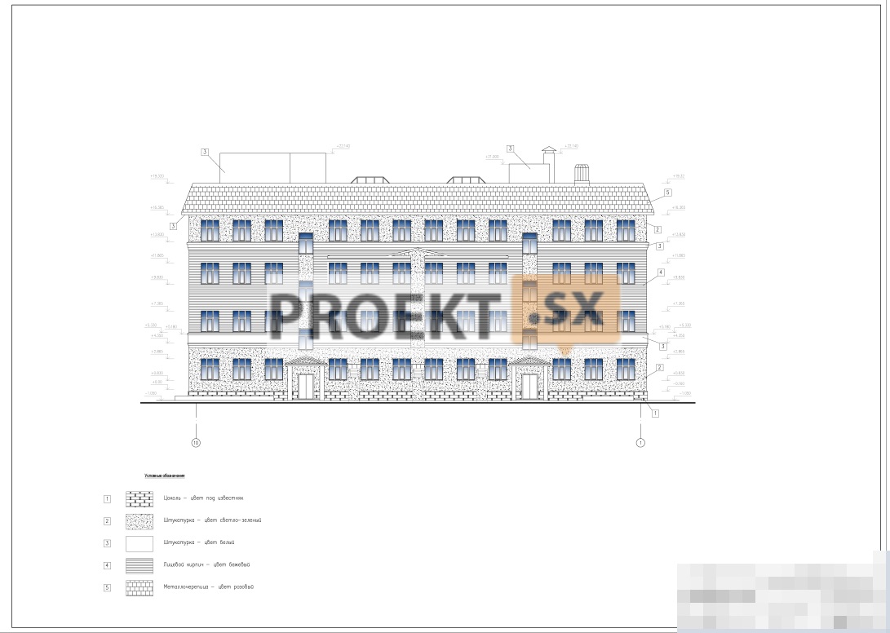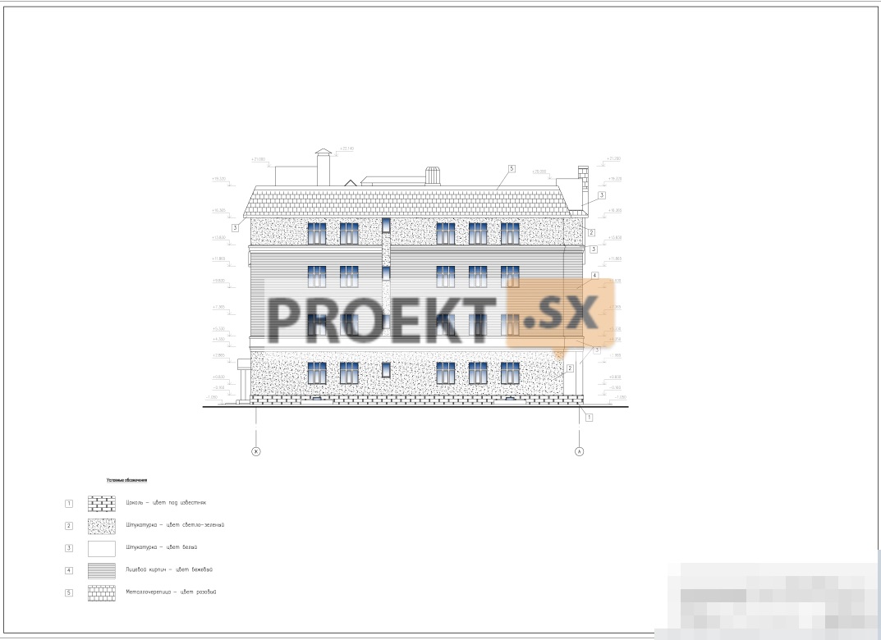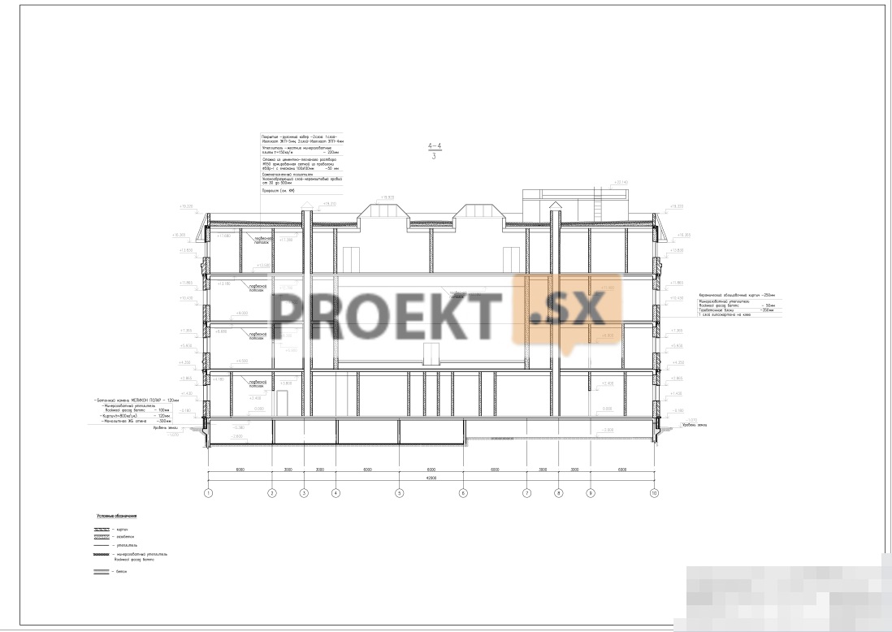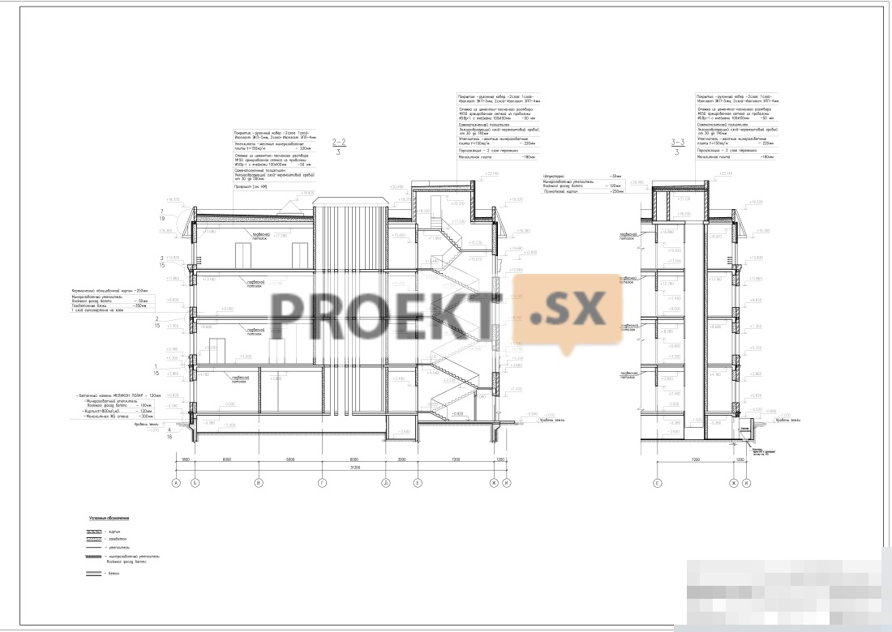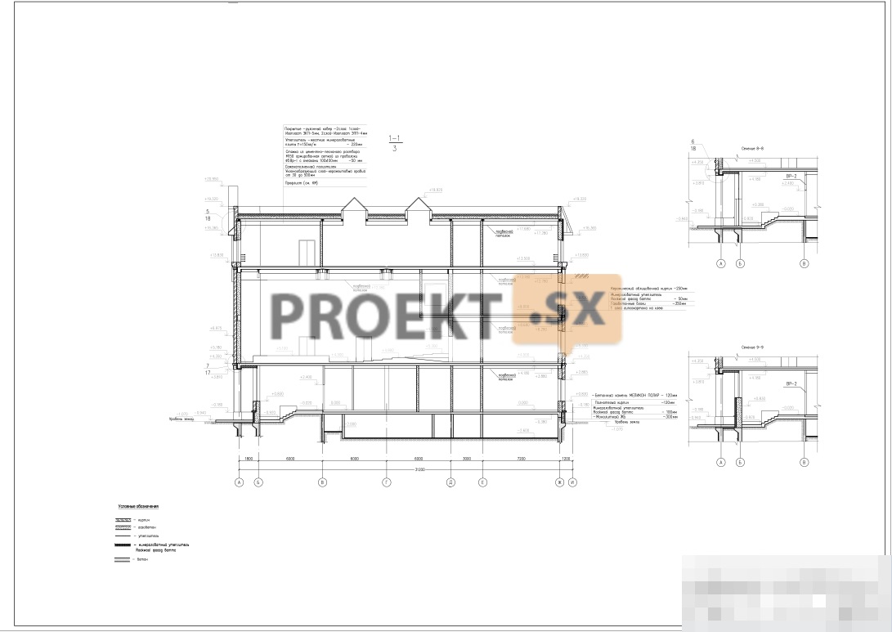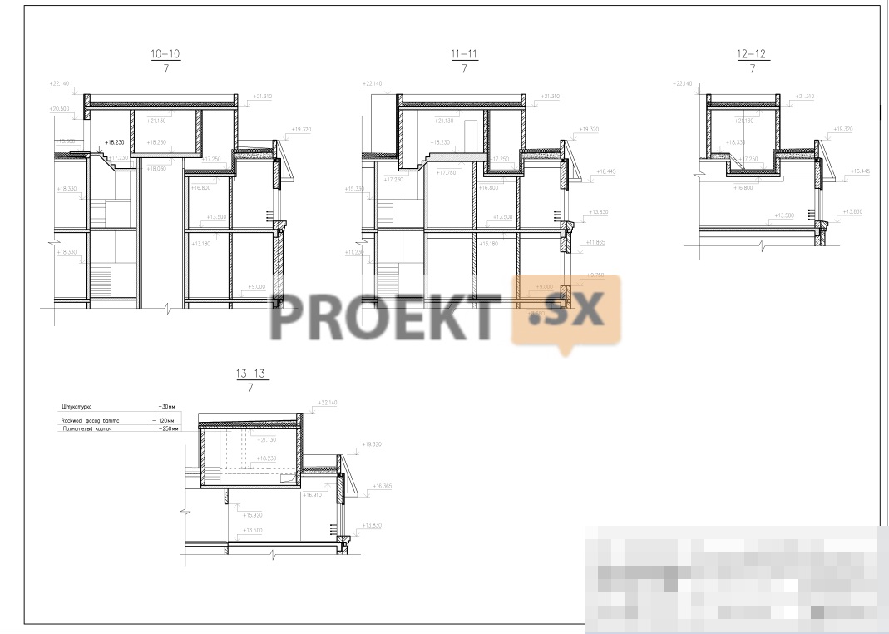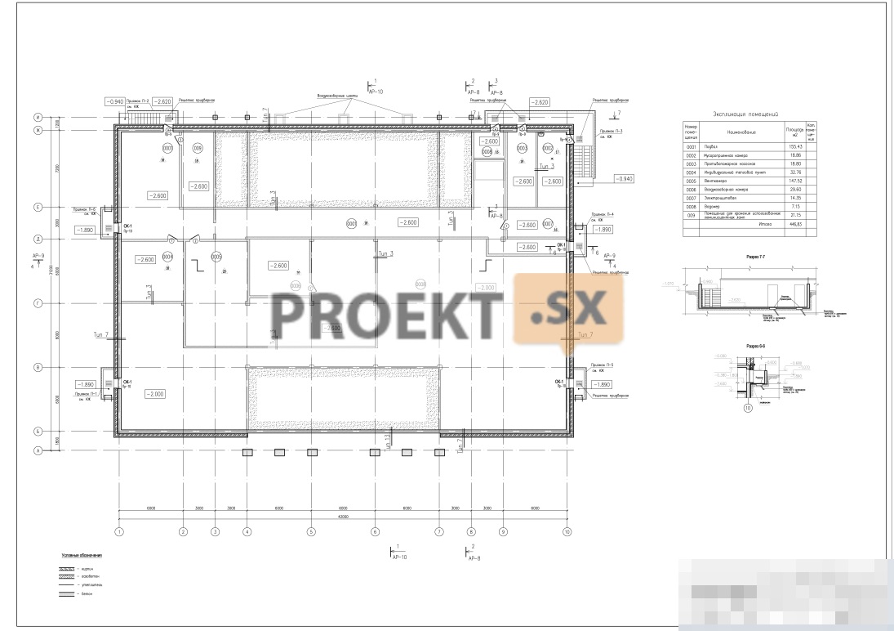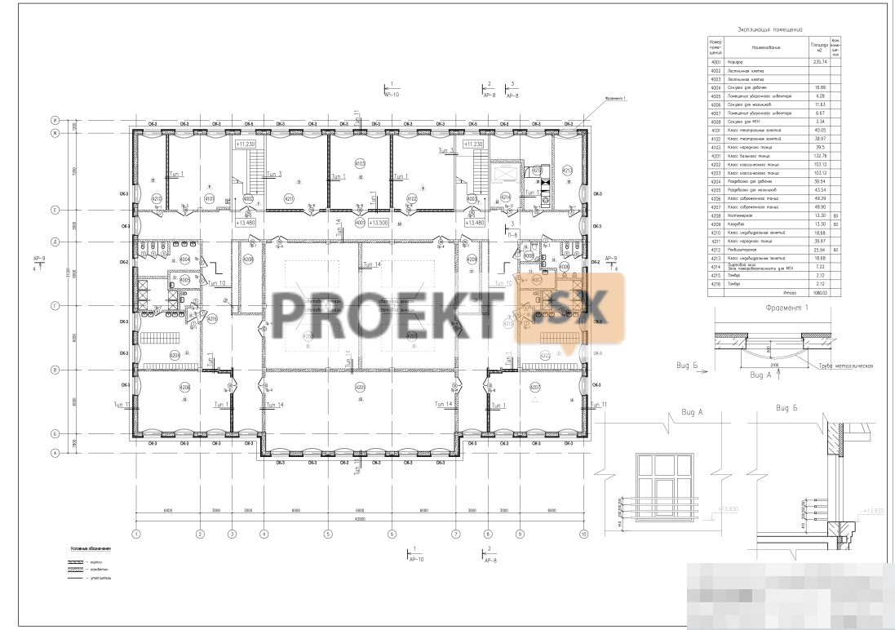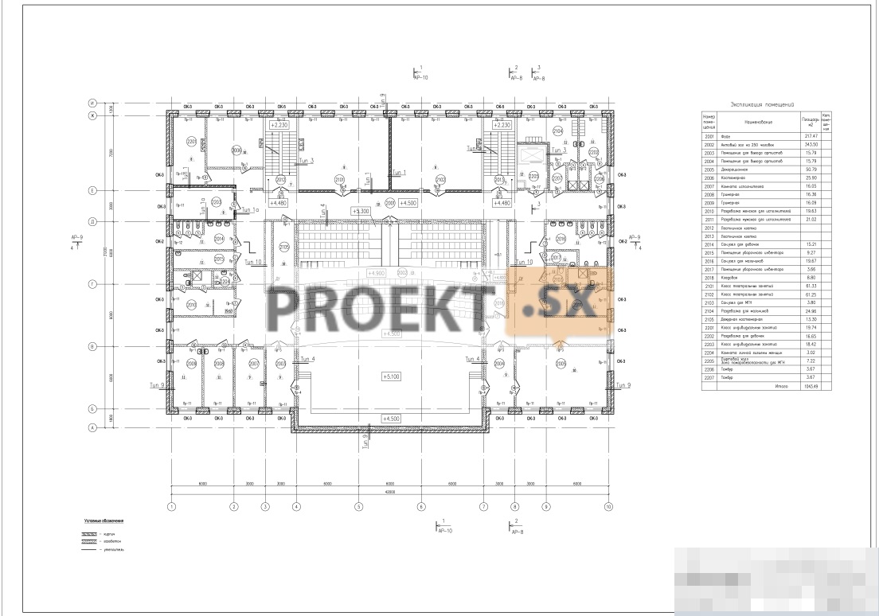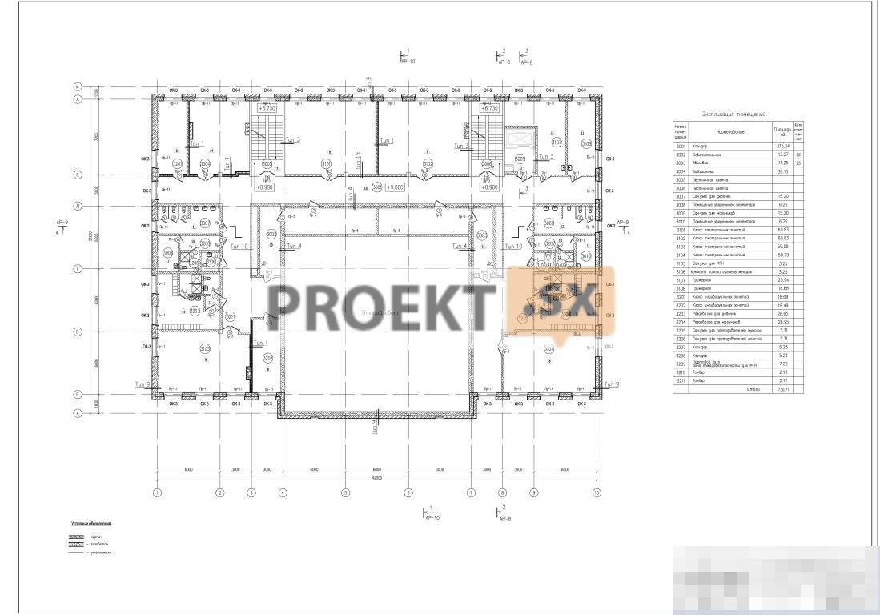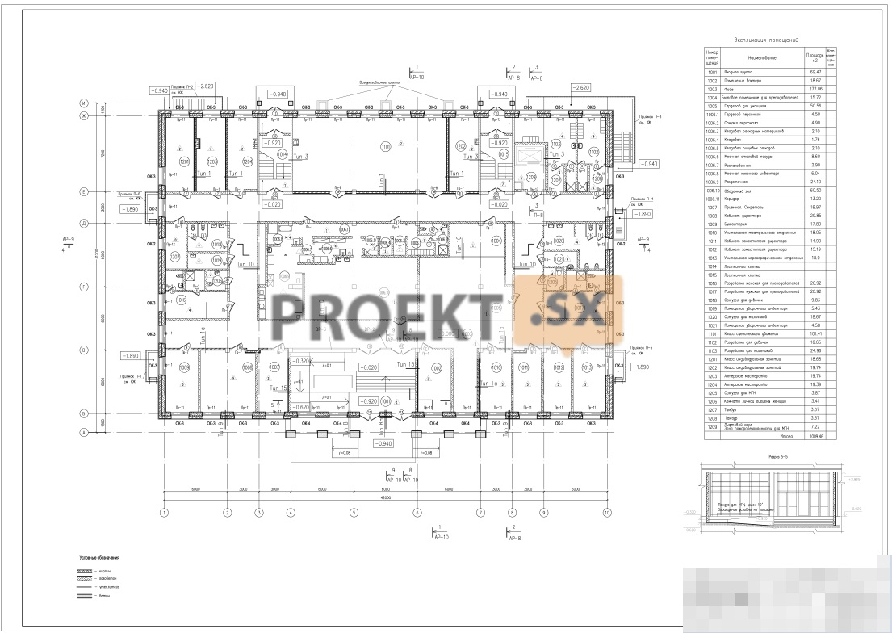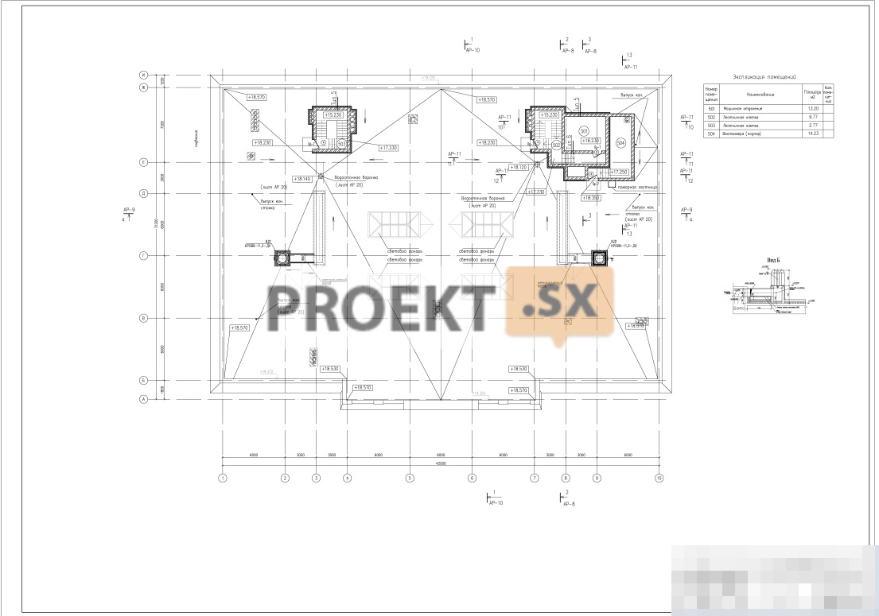Did not you find what you were looking for? Ask us! We have archives of 140 TB. We have all modern reuse projects and renovation projects for Soviet standard buildings. Write to us: info@proekt.sx
Children's art school project
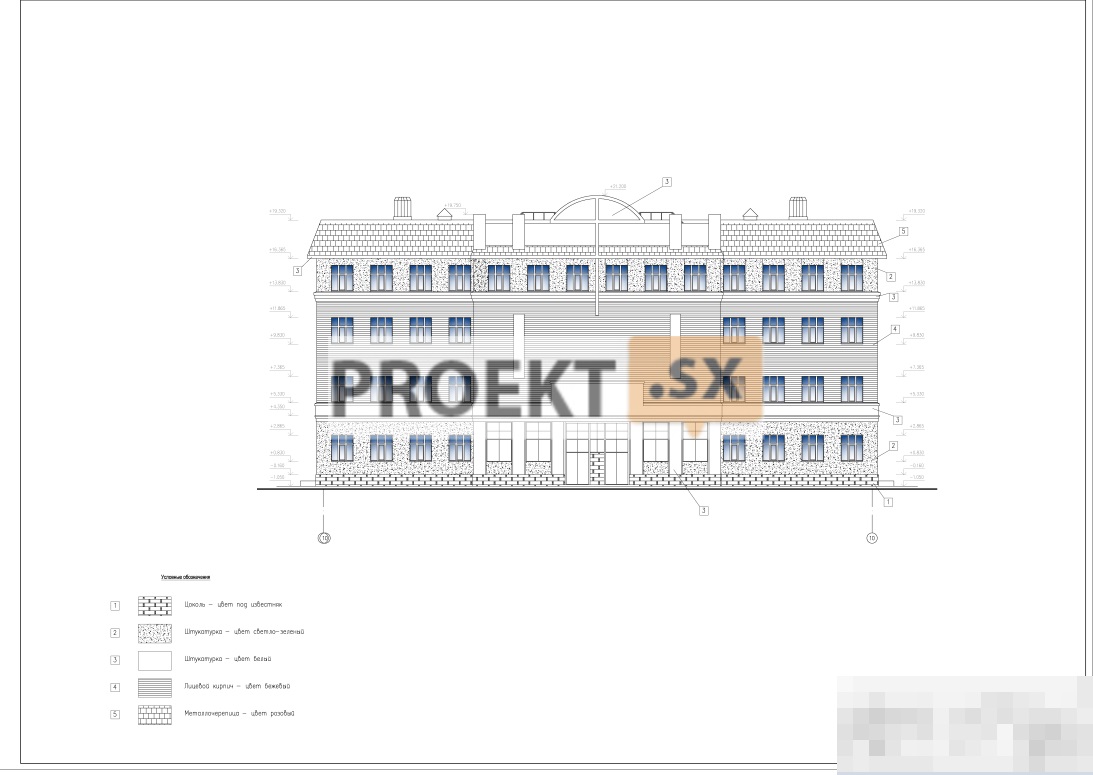
Plot area, ha: 0,3
Building area, m2: 1290,0
Total area, m2: 4605,9
Construction volume, m3: 25806,0
Floors, fl.: 4
Estimated cost at the 2001 base price level (without VAT)
Total: thousand rubles: 44883,93
Construction and installation works thousand rubles: 23536,27
Equipment, thousand rubles: 16645,76
Other expenses, thousand rubles: 4701,90
including:
PIR thousand rubles: 1673,14
refundable amounts, thousand rubles: 71,15
Estimated cost at the current price level as of April 2011 (including VAT)
Total: thousand rubles: 240574,62
Construction and installation works thousand rubles: 159915,71
Equipment, thousand rubles: 50872,77
Other expenses, thousand rubles: 29786,14
including:
PIR thousand rubles: 6007,26
VAT thousand rubles: 36697,82
refundable amounts, thousand rubles: 409,68
Architectural and space-planning solutions
The designed building of the School of Arts is a 4-storey building with a basement, the maximum dimensions of the building in the plan are 42,0 x 31,2 m, the height from the planning mark of the ground surface to the top of the stairwell parapet is 23,21 m. The design documentation for the building provides for the placement of: in the basement - engineering facilities (ITP, fire-fighting pumping room, ventilation chamber, electrical panel, water metering unit), waste collection chamber and storage room for used fluorescent lamps; on the ground floor - entrance group, janitor's quarters, foyer, cloakrooms for students and staff, director's and deputy director's offices, teacher's choreographic and theater departments, stage movement classes, individual lessons and acting skills, accounting, buffet for 32 seats and amenity premises for teachers; on the second floor - a foyer, an assembly hall for 250 seats, a dressing room, a room for artists to enter, dressing rooms, a room for performers and locker rooms with showers for performers, classes for theater and individual classes; on the third floor - libraries, lighting, sound, dressing rooms, theater classes and individual classes; on the fourth floor - classes of theatrical and individual classes, classes of folk, ballroom, classical and modern dances, props and wardrobe. Locker rooms with showers for students, bathrooms and cleaning equipment rooms are designed on all floors. On the cover of the body there are superstructures with exits to the roof, a ventilation chamber and an elevator machine room. The building provides for the installation of an elevator with a carrying capacity of 1000 kg. The covering of the building is flat with internal drains, the roof is rolled. Exterior finish of the building - concrete stone MELIKON POLAR (basement), facade plaster, front brick and metal tile. The project documentation provides for measures to ensure accessibility for people with limited mobility, including people with disabilities in accordance with the requirements of SNiP 35-01-2001 "Accessibility of buildings and structures for people with limited mobility".
Structural and space-planning solutions
Building responsibility level – II (normal). The building was designed according to a combined frame constructive scheme with load-bearing outer walls at the basement level and self-supporting walls on the overlying floors, the main grid of columns is 6,0 x 6,0 m. The building is designed from monolithic reinforced concrete class B 25, F75 and, partially, in steel structures. Columns - with a section of 400 x 400 ÷ 300 x 300 mm, strapping beams along the outer contour of the floors - with a section of 300 x 500 (H) mm. External basement walls - 300 mm thick, made of class B 25, F100, W6 concrete, insulated with expanded polystyrene. The internal walls of all levels are made of monolithic glands, concrete of aerated concrete blocks, bricks. Floor slabs - from monolithic reinforced concrete 200 mm thick. Steel floor beams above the assembly hall are designed from welded and rolled I-beams, based on the consoles of the columns. The upper floor is designed in steel structures according to a braced frame scheme. The frame columns are designed according to a grid of 6,0 x 6,0 m. Columns - from bent square profiles, beams - from rolled I-beams, vertical and horizontal ties - from rolled corners. Steel C245. Covering - from profiled flooring on steel beams with a step of 2,0 m. Spatial rigidity and stability of the upper floor of the building is provided by a system of vertical and horizontal connections, rigid fastening of columns on supports. External walls of the ground floors - 650 mm thick, three-layer, with a non-bearing layer of aerated concrete blocks B 2,5, F35 350 mm thick, an inner layer of insulation and an outer self-supporting layer of facing clay bricks M150, F75 on a mortar grade M 75, 250 mm thick . The connection of the layers of the outer walls and fastening to the supporting frame is carried out on flexible ties with an anti-corrosion coating. Stairs - monolithic reinforced concrete marches and platforms. The spatial rigidity and stability of the building is ensured by the joint work of vertical elements united by floor hard disks. The static calculation of the load-bearing structures of the building, taking into account the joint work of the building with the base, was performed using the Microfe software package. The foundations of the building are piled. Piles - bored piles with a diameter of 400 mm, a length of 23,5÷24,4 m, made using the Fundex technology. Pile material - class B25, F100, W6 concrete, class A III reinforcement. The design load on the pile is 60 tf, based on the results of static sounding. In accordance with the report on engineering and geological surveys, the lower end of the piles is immersed to a mark of minus 21,15 in the EGE-9 soil - semi-solid light silty loams with rare inclusions of gravel and pebbles, E = 160 kgf / cm², JL = 0,00. Grillage - slab, 350 mm high, with a thickening of up to 600 mm under the columns, made of monolithic reinforced concrete, concrete B25, W6, F100, reinforcement class A500s, A240. The connection of piles with grillage is rigid. Under the grillages, a concrete preparation 100 mm thick made of B7,5 concrete is provided. The design documentation provides for control tests of piles. Expected draft 2,0 cm. The relative mark of 0,000 is taken as the absolute mark of 5.00. The design documentation provides for the use of low-permeability concrete, coated waterproofing of structures in contact with the ground. In the zone of influence of the construction, a residential building is located at a distance of 17 m.


