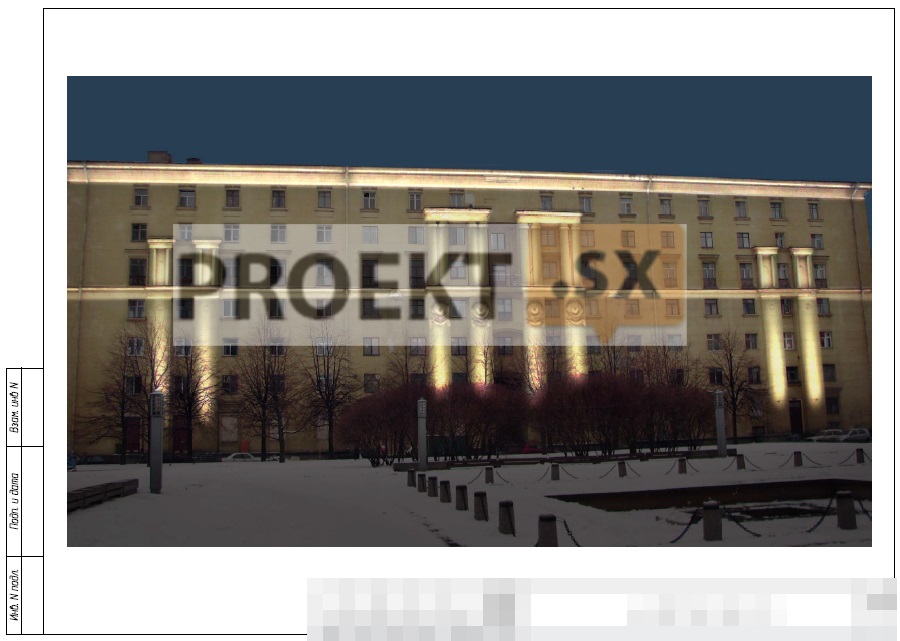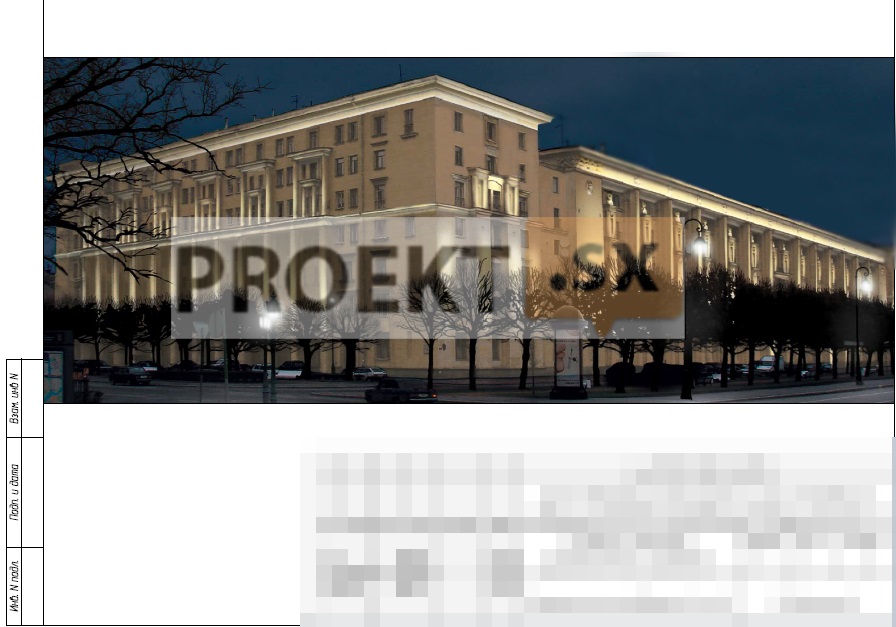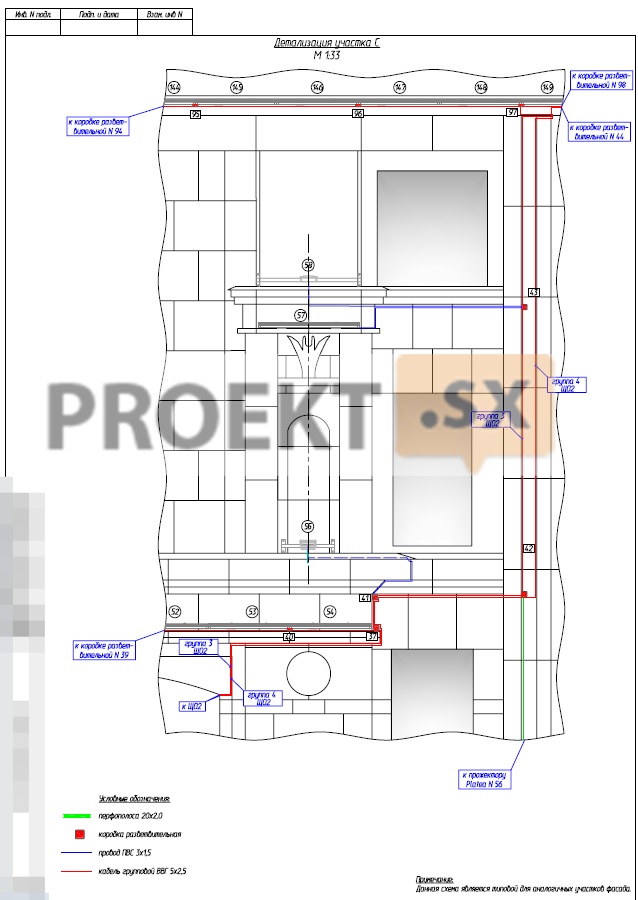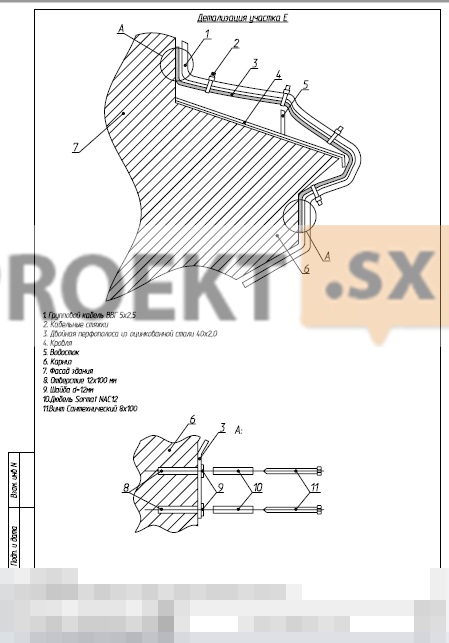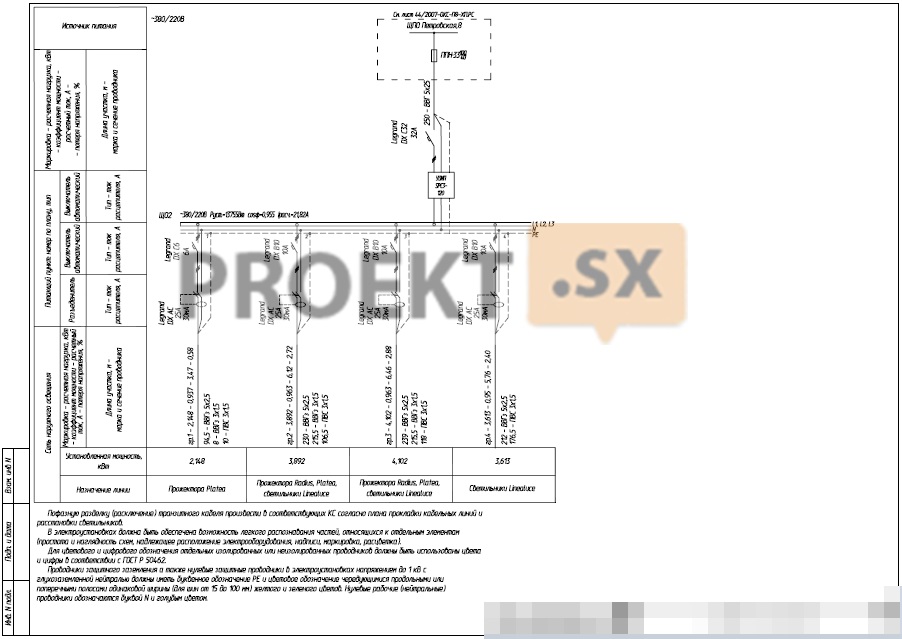Did not you find what you were looking for? Ask us! We have archives of 140 TB. We have all modern reuse projects and renovation projects for Soviet standard buildings. Write to us: info@proekt.sx
Artistic lighting project
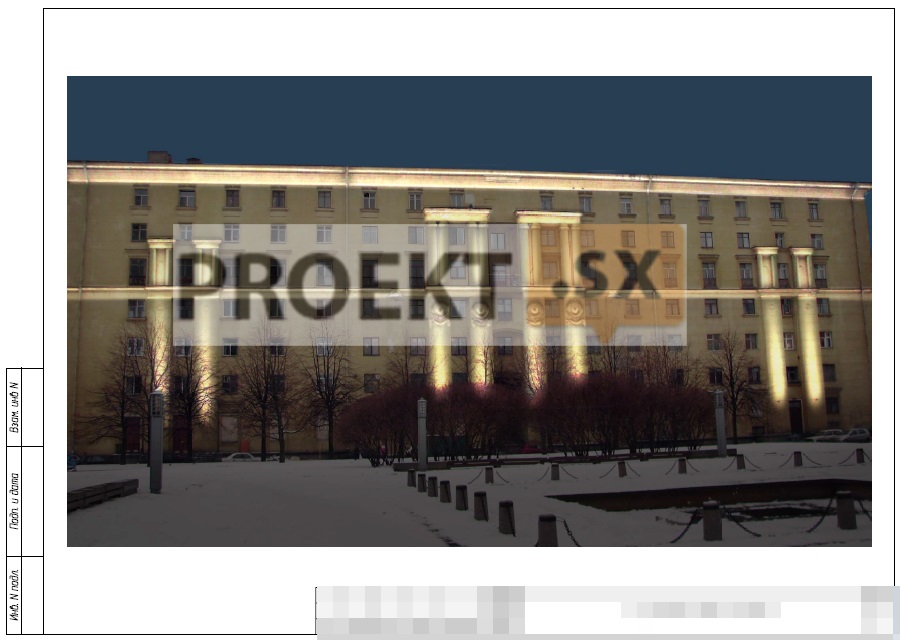
Project documentation, including estimates, for the construction of artistic lighting
Design stage: Working draft
Technical and economic indicators
Network length, m: 4396,0
Estimated cost at the 2001 base price level (without VAT)
Total: thousand rubles: 8277,61
Construction and installation works, thousand rubles: 6921,75
Equipment, thousand rubles: 202,67
Other expenses, thousand rubles: 1153,19
including:
PIR, thousand rubles: 399,29
refundable amounts, thousand rubles: 10,87
Estimated cost at the current price level as of January 2010 (including VAT)
Total: thousand rubles: 40882,55
Construction and installation works, thousand rubles: 34384,98
Equipment, thousand rubles: 755,72
Other expenses, thousand rubles: 5741,85
including:
PIR, thousand rubles: 1437,55
VAT, thousand rubles: 6187,60
refundable amounts, thousand rubles: 53,99
Engineering equipment, utility networks, engineering activities
The working draft of the power supply of the projected artistic lighting was developed on the basis of the design assignment, design specifications. The working draft of the power supply for the illumination of the object provides for: installation of lighting panels ShchO1 (2, 3) on the facade of the illuminated building. The power supply is designed from the power supply panel of the ShchPO lighting using a cable of the PVVG brand, laid in the ground in a HDPE pipe, along the facade of the building - in boxes; installation of a lighting power supply panel (SCHPO) of the ShRU-400 type, which additionally provides for ASUNO "AURORA" and a multi-tariff active energy meter A1700 (connection through current transformers T-0,66-40/5). The power supply is designed from the busbars of the existing RU-0,4kV TP-1741, through the designed circuit breaker BA0439 (In = 63A) using a PvBbShp 4x50-1kV cable in the ground. The length of the route L = 0,050 km. The calculated load is S = 21 kVA. Power supply reliability category – III. The purpose of lighting is the designation of the main volumes of buildings and the space under the balconies. The NADIR lighting system with a power of 53 W and a length (700-1500 mm) was adopted as light sources. Number of systems - 373 pcs. Installation of fixtures along the upper edge of the main walls, at the junctions of walls and balcony slabs is planned. The group network was designed using a VVGz, EN50143-B cable, laid along the facades of the building in PVC pipes and metal trays. Installed backlight power - 21 kVA. The working draft of the power supply for the illumination of the object provides for: installation of lighting panels ShchO1 (2, 3) on the facade of the illuminated building. The power supply is designed from the power supply panel of the ShchPO lighting using a VVG brand cable laid along the facade of the building - in boxes; installation of a lighting power supply panel (SCHPO) of the SHRU-400 type, in which ASUNO AURORA is additionally provided. Power supply is designed from the existing power point (PP) connected from TP-1611. The existing software provides for the replacement of current transformers with T-0,66-75/5. The connection is designed through the designed circuit breaker BA0436 (In = 80 A), installed in the substations using a PvBbShp 4x50 - 1 kV cable in the ground. Track length L = 0,070 km. The calculated load is S = 34 kVA. Power supply reliability category – III. As light sources are accepted: Spotlights Platea iGuzzini, quantity - 80 pieces, for lighting vertical elements and sculptures; linear luminaires Linealuce iGuzzini, quantity - 486 pcs., to illuminate the high crowning cornice and frieze with bas-reliefs; floodlights Radius iGuzzini, quantity - 22 pcs., to illuminate the space between the pylons of the sixth floor; Woody iGuzzini floodlights, quantity - 28 pcs., to illuminate the porticoes of the fifth and sixth floors. The group network was designed using a VVG brand cable laid along the facades of the building in PVC pipes. Installed backlight power - 34 kVA. Power supply reliability category – III.
Organization of construction
The organization of work on the construction of outdoor lighting is provided by the in-line method. The adopted structure of the contractor organization is a team with complex mechanization of construction and installation works. The project provides for the following sequence of work: trench development; laying of cable channels; pulling the cable into the channels; installation of mounting boxes; installation of lamps in boxes; cable laying on the facade of the building; installation of the AHP shield; connection of electrical installations to the KUO. The project provides for the conduct of work in one turn with the allocation of the preparatory and main construction period. The needs of construction in materials, structures and details are provided by the organizations of the city's construction industry. The construction needs for electricity 2,4 kVA are provided by gas generators. Water for drinking needs - imported bottled, for industrial and household - imported (cistern). The need for construction personnel is 9 people. and provided by the staff of the contractor. The project presents engineering solutions to ensure the safety of workers: fencing of the construction site by work areas is provided; hazardous zones were identified during the operation of aerial platforms and load-carrying cranes and indicated on the construction plan; recommendations are given for the safe operation of construction machines, installation works; alarm fencing of hazardous areas is provided; the needs for sanitary facilities for the period of construction are determined and the use of dry closets is provided. Measures are presented to fulfill the hygienic requirements for the construction site, as well as measures to protect the environment. The project provides for the implementation of works on the restoration of landscaping. The total duration of construction is 1 month.


