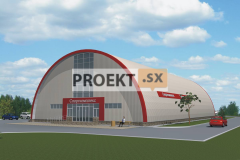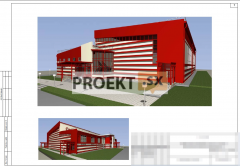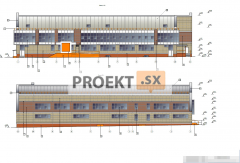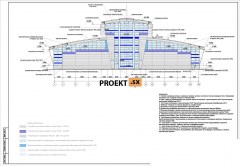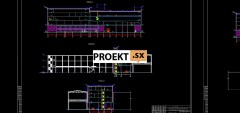Did not you find what you were looking for? Ask us! We have archives of 140 TB. We have all modern reuse projects and renovation projects for Soviet standard buildings. Write to us: info@proekt.sx
Sports complexes
FOC project
FOC project
FOC project
Sports and recreation complex
Sports and recreation complex
Didn't find the desired project on the pages of our online store? Write to us at info@proekt.sx We will promptly select a ready-made project for you from our database of finished projects!!!
According to their purpose, sports facilities are divided into main, auxiliary, as well as premises and equipment for spectators. The main structures are divided into open and covered. Complex sports facilities consist of several separate facilities united by a single land plot or located in one building. Starting from the level of a residential area, indoor sports facilities are located in a complex with open ones, forming physical culture and sports centers and complexes. Therefore, urban planning requirements for their placement are very similar. There is much in common in the solution of the general plan of the site. Unlike stadiums, indoor sports facilities are mainly built on flat terrain. Sports halls are designed to be specialized and multi-purpose, in which they can conduct classes from several sports due to the appropriate replacement of sports equipment. Sports buildings are designed for training sessions from several sports. The arenas are designed for training sessions and competitions in athletics, equestrian sports or football in winter and in off-season periods. Indoor stadiums are universal structures of a demonstration nature, which include a large gymnasium and a sports arena with permanent stands of considerable capacity. Swimming pools are facilities that include baths, auxiliary facilities and equipment necessary for the technical operation and maintenance of those involved. The medical center consists of a reception room, a dressing room and a doctor's office, and in developed sports facilities it is supplemented with appropriate treatment rooms. Placed near the entrance for athletes with convenient connection to the arena or pool. If there are stands in the FOC premises, it is necessary to clearly separate the movement paths of spectators and athletes, providing separate entrances and exits for them.

