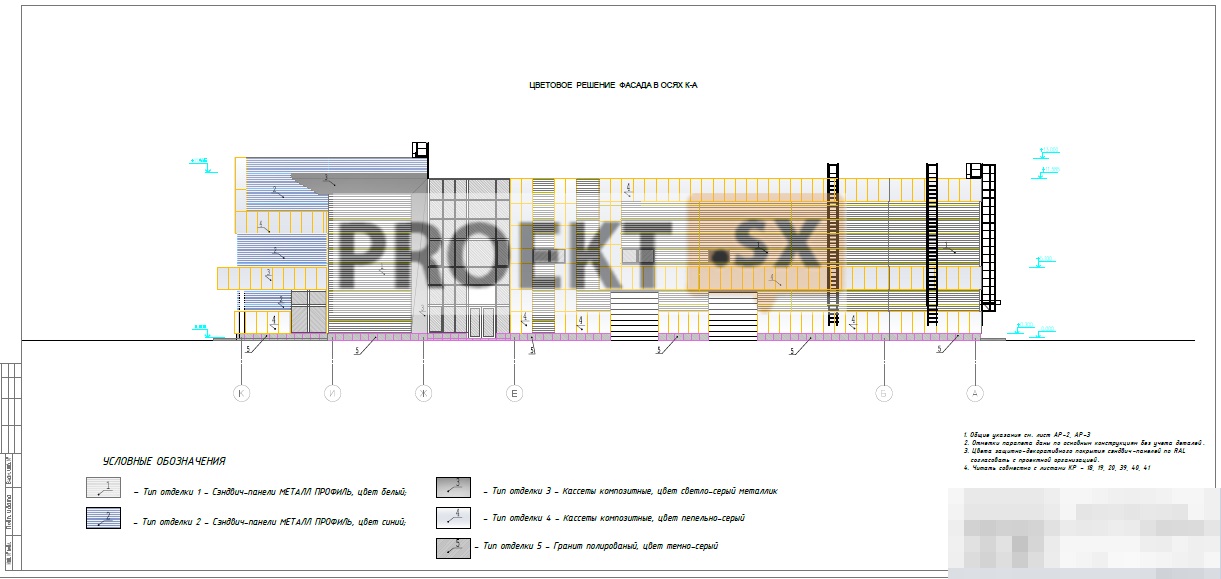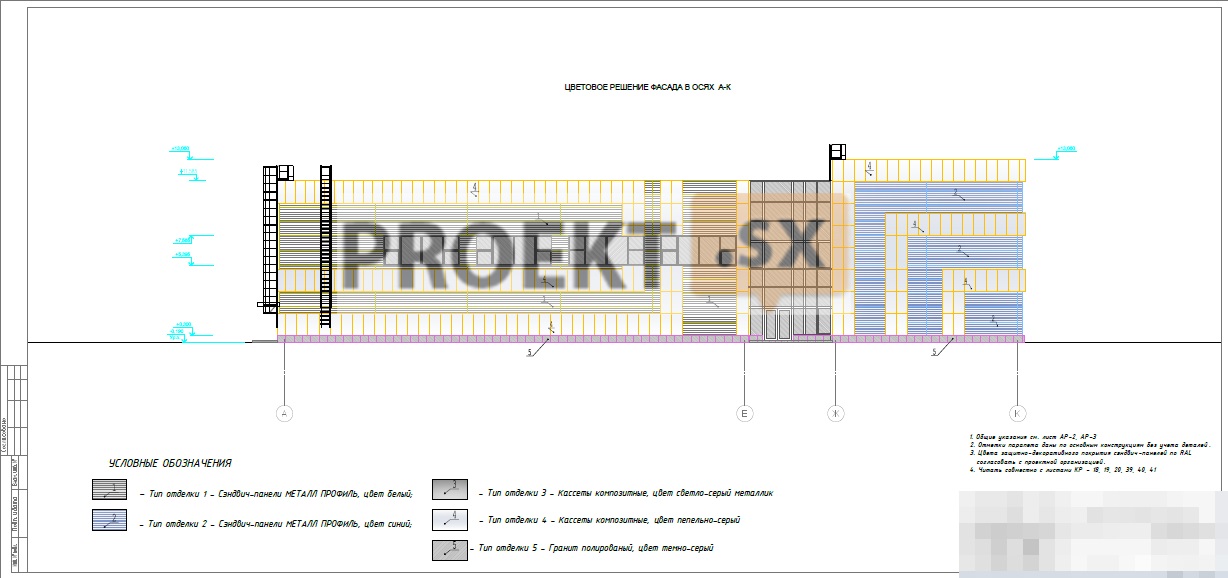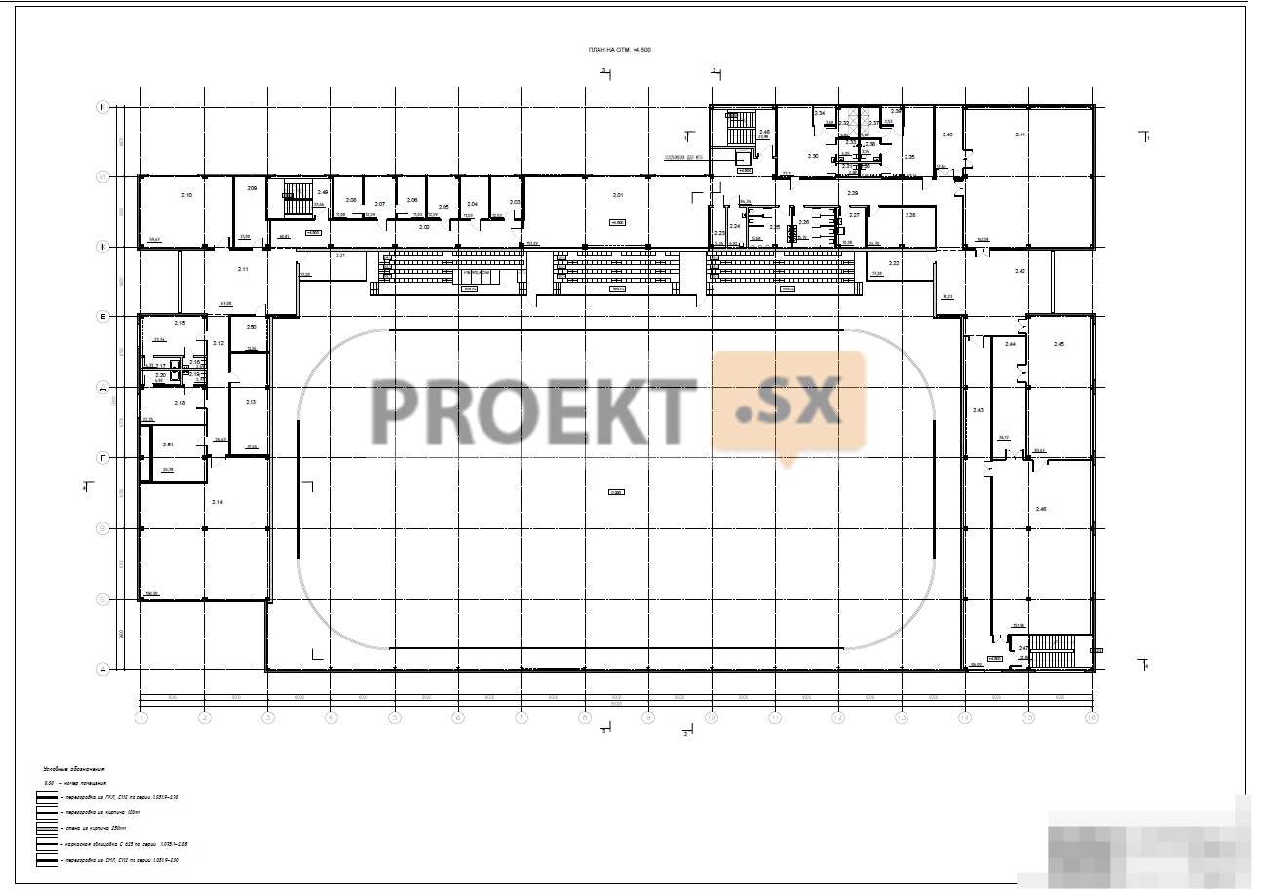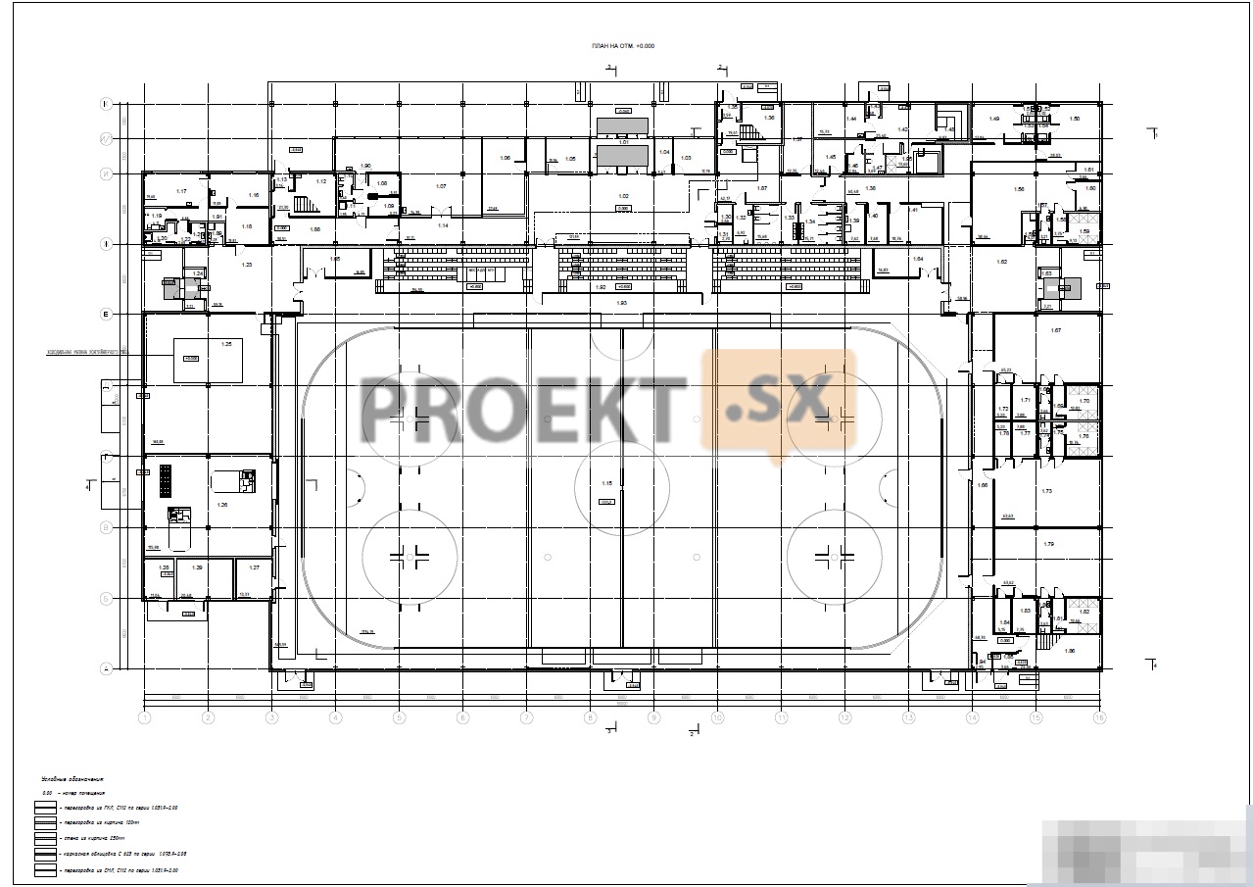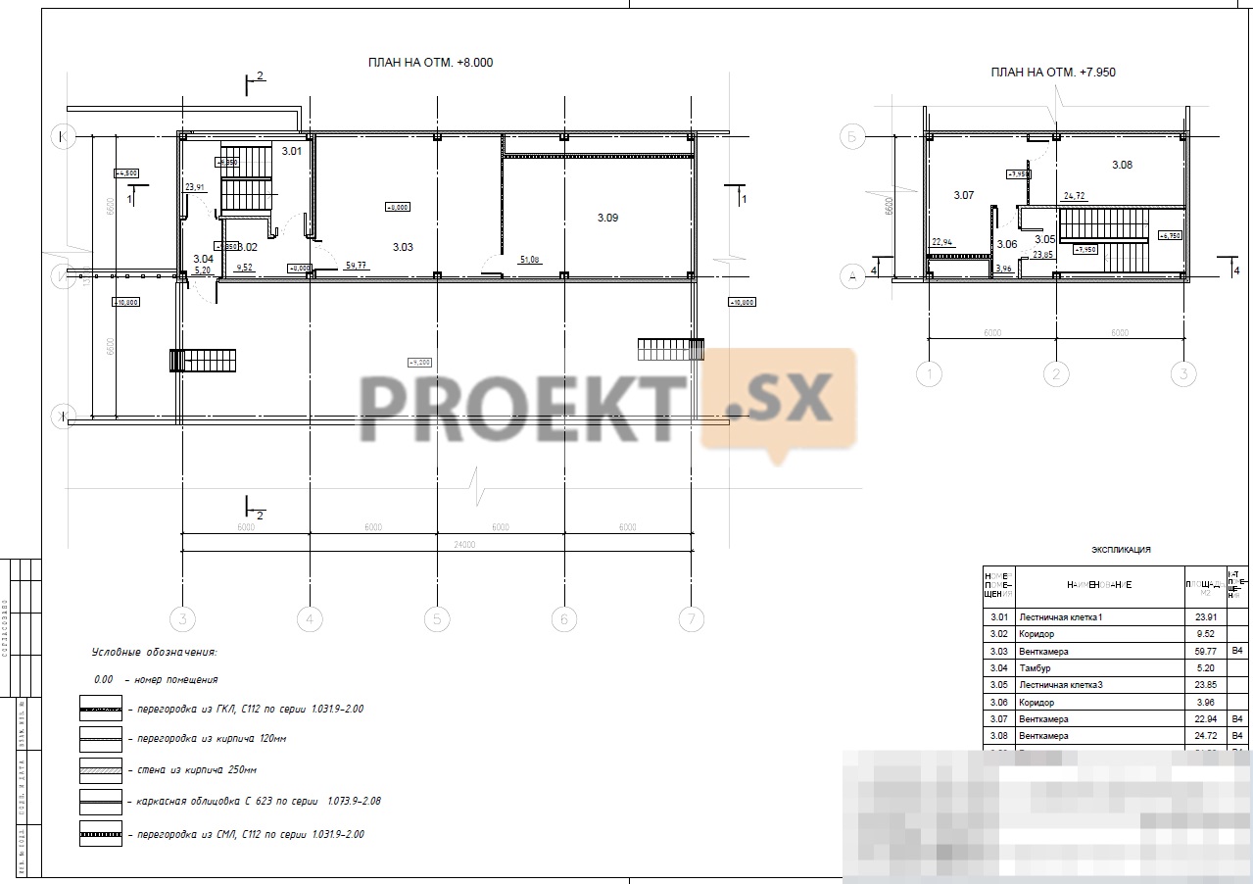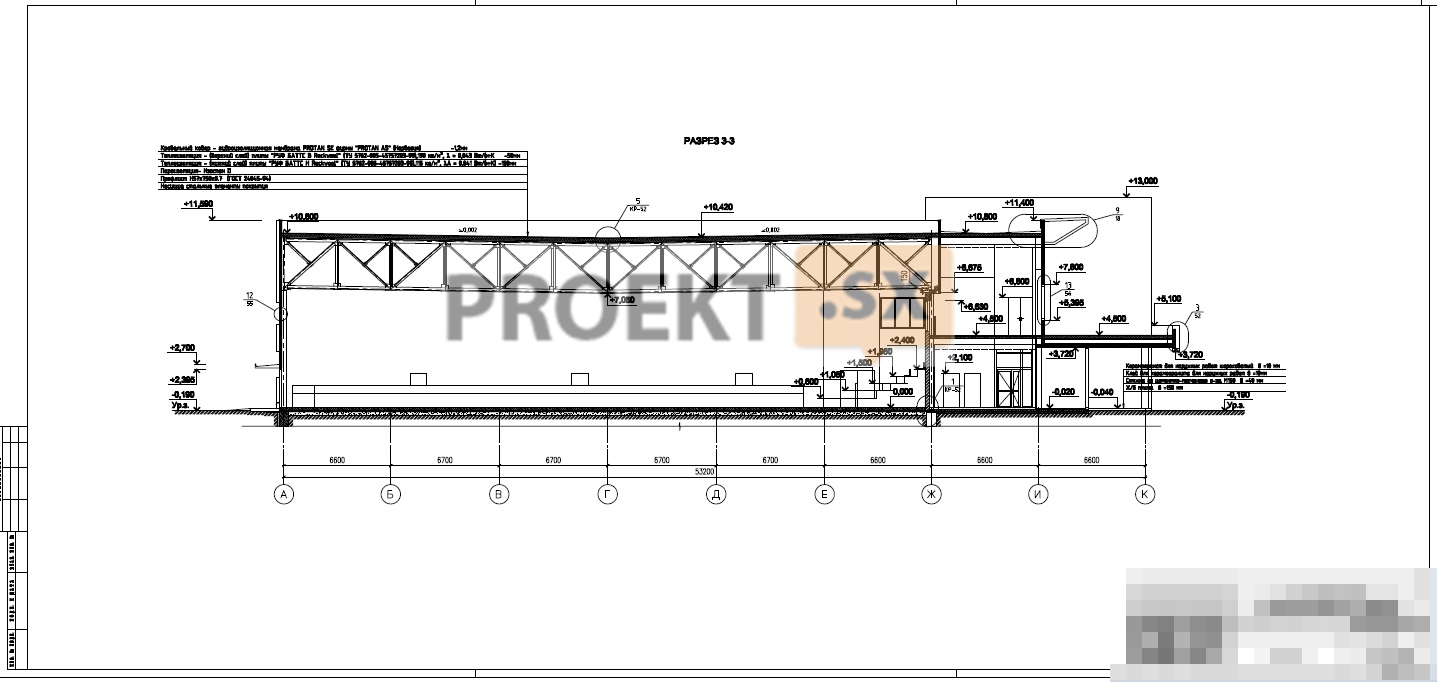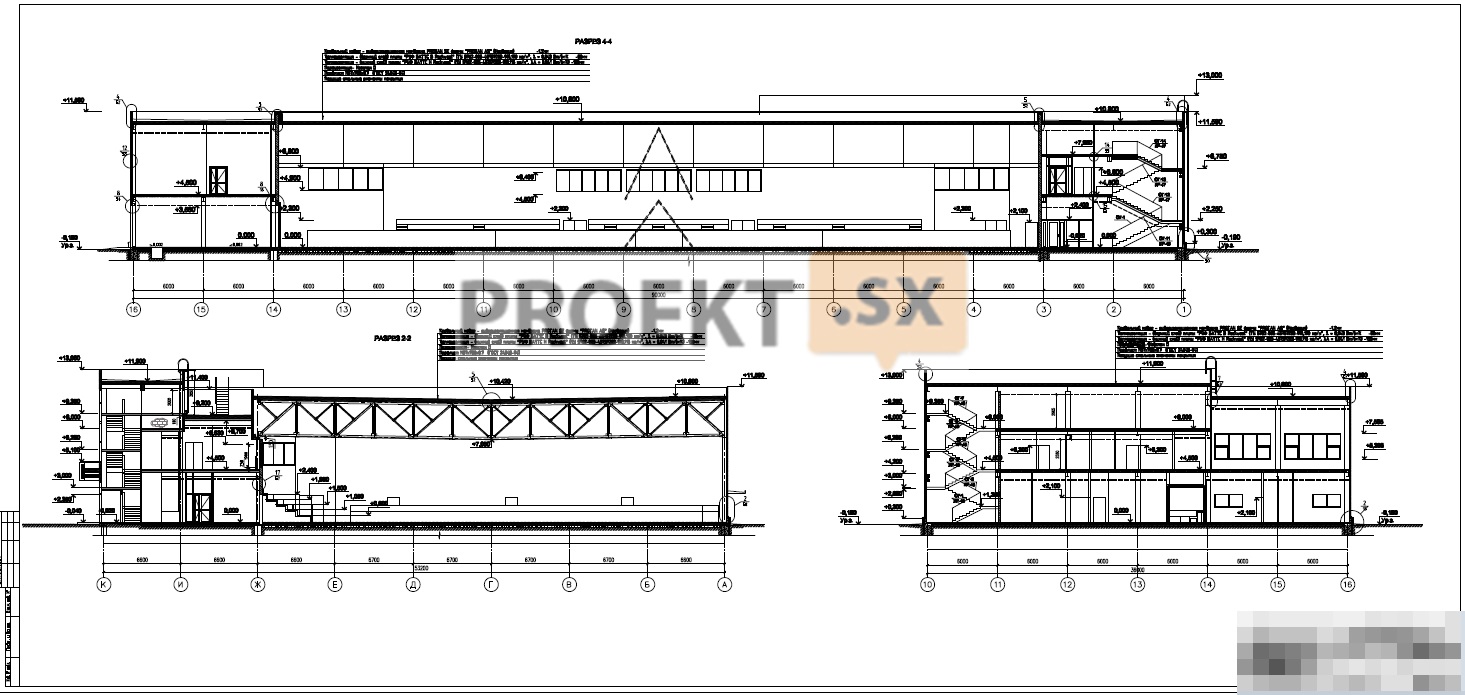Did not you find what you were looking for? Ask us! We have archives of 140 TB. We have all modern reuse projects and renovation projects for Soviet standard buildings. Write to us: info@proekt.sx
Indoor ice rink project
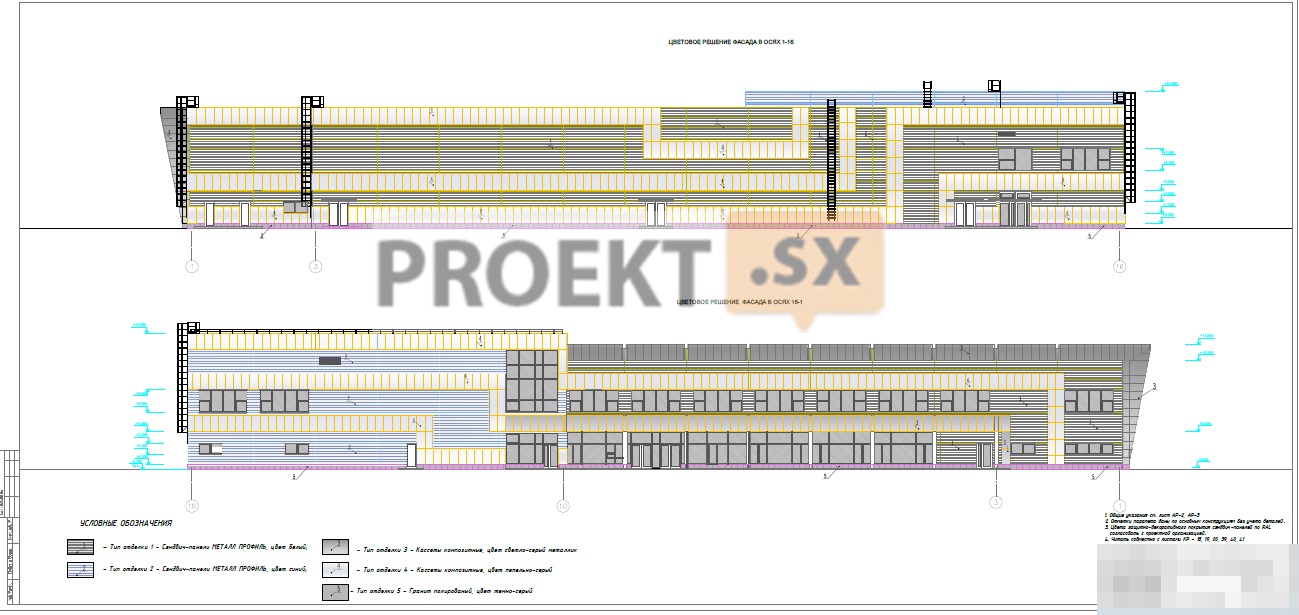
Design documentation, including estimates, and results of engineering surveys for the construction of an indoor artificial ice rink
Technical and economic characteristics of the capital construction object
Plot area, ha: 1,3115
Building area, m2: 4531,3
Total building area, m2: 6483,8
Construction volume, m3: 47467,7
Floors, fl.: 2
Number of floors, fl.: 2
Estimated cost in the basic price level of 2001 (excluding VAT)
Total: thousand rubles: 63
Construction and installation works: thousand rubles: 36
Equipment, thousand rubles: 19
Other expenses, thousand rubles: 7
including
PIR, thousand rubles: 2
refundable amounts, thousand rubles: 92,62
Estimated cost at the current price level of August 2012 (including VAT)
Total: thousand rubles: 372
Construction and installation works: thousand rubles: 228
Equipment, thousand rubles: 71
Other expenses, thousand rubles: 71
including
PIR, thousand rubles: 10
VAT thousand rubles: 56
refundable amounts, thousand rubles: 579,58
Architectural and space-planning solutions
The building of an indoor skating rink with artificial ice was designed. The building is one-two-storey, without a basement, with an upper technical floor above a part of the building. The building has a complex shape in plan, the maximum dimensions of the building in the plan in the extreme axes are 90,00 x 53.20 m. The maximum height of the building from the planning ground level to the top of the parapet is 13,25 m.and the relative mark of 0,000 is the mark of the finished floor of the 1st floor of the building. On the 1st floor of the building at the level of 0,000, the following are designed: a lobby with a security room, a cloakroom for spectators for 250 seats, a cloakroom for those involved in 170 seats, bathrooms for spectators, a buffet for 20 seats, an ice arena room with stands for spectators, four dressing rooms with showers , bathrooms and a clothes drying room at each locker room, sauna rooms, a medical room with a treatment room, service and maintenance and technical rooms. On the 2nd floor of the building at the level of +4,500, the following are designed: administrative premises, a methodological office, acrobatics, strength training, choreography halls, dressing rooms with showers and bathrooms at each dressing room, personnel rooms with showers and bathrooms and technical rooms. Sanitary facilities, including sanitary facilities accessible to the disabled, cleaning equipment rooms are provided on the 1st and 2nd floors. The height of the ice arena with stands for spectators from the floor to the bottom of the roof structures is 6,74 m, the height of the main premises of the 1st floor is 3,60 m (from the floor to the bottom of the suspended ceiling), the height of the strength training hall on the 2nd floor 4,9 m (from the floor to the bottom of the false ceiling), the height of the choreography hall on the 2nd floor is 5,20 m (from the floor to the bottom of the false ceiling). Three stairwells have been designed for climbing to the 2nd floor, including two stairwells for climbing to the upper technical floor. It is planned to equip with a vertical lift for lifting the disabled to the 2nd floor (up to +4,500). External walls - three-layer "sandwich" panels 150 mm thick. Socle - facing with granite slabs 20 mm thick. Decorative pylons and canopies - steel consoles and spatial trusses, lined with a hinged facade system. The cover is flat, combined, with an organized internal drain, water intake funnels with electric heating. The roof is rolled. Filling of window openings - metal-plastic window blocks with double-glazed windows. Stained-glass windows - aluminum profiles with double-glazed windows. Furnishing of rooms is provided in accordance with their functional purpose. The project documentation provides for measures to prevent criminal manifestations, including a security room for access control in the lobby on the 1st floor. The accessibility of the entire building of the indoor skating rink for the disabled was ensured, including all rooms for spectators, halls for acrobatics, strength training, choreography with dressing rooms, showers and bathrooms. The entrance to the main entrance porch is provided from ground level. The stands have five seats for the disabled in a wheelchair and a ramp with an 8% slope is provided for access to seats for disabled spectators. To lift the disabled from the 1st to the 2nd floor, a vertical lift is provided for lifting the disabled. On the 2nd floor, two fire-safe zones for the disabled are designed. Universal cabins for sanitary units accessible to the disabled are designed on the 1st and 2nd floors.
Structural and space-planning solutions
Building responsibility level – II (normal). The building was designed in a braced frame. The spatial rigidity and stability of the building frame is ensured by pinching the columns into the foundation, the joint work of the transverse frames, the system of vertical ties and struts along the columns, the system of ties at the level of the roof trusses and the rigidity of the horizontal disks of the interfloor floors and the roof. Frame columns - steel from columned I-beams. Steel C245. The main floor and roof beams of the two-story part of the building are steel, I-section with a span of up to 6,7 m. Steel C245. Interfloor ceilings - monolithic reinforced concrete slab 120 mm thick made of B20 concrete along steel purlins from rolling channels. The load-bearing structures of the one-story part of the building are roof trusses made of paired corners according to the type of series 1.460.2-10/88 with a span of 40.0 m with a step of 6 m, hinged on the columns. Steel S345-3. Covering - profiled flooring on steel girders. Internal self-supporting walls and partitions - 250 mm and 120 mm thick from solid brick M125 on mortar M75. The supporting structures of the designed stands are in the form of folded structures made of monolithic reinforced concrete 200 mm thick, resting on internal brick walls and strip foundations. External walls - three-layer "sandwich" panels 150 mm thick, fastened to the frame columns and half-timbered elements. The basement part of the outer wall is in the form of a monolithic reinforced concrete wall-beam 175 mm thick made of B20 concrete; W4 with an outer layer of insulation and, above ground level, facing with granite slabs 20 mm thick. Stairs - prefabricated reinforced concrete steps and monolithic reinforced concrete platforms along steel stringers and beams and, partially, in the form of monolithic reinforced concrete march - platforms. Designs of decorative pylons and canopies - steel consoles and spatial trusses with fastening to the supporting structures of the building, lined with the hinged facade system U-VSm Kraspan (TS No. 3722-12). Structural analysis was performed using computer programs Ing+ 2010 and STATIC 2010. The relative mark of 0,00 corresponds to the absolute mark of +10.100. The foundations are taken on a pile basis. Piles - prefabricated reinforced concrete, immersed by the indentation method, 10 m long, with a section of 30 × 30 cm, (absolute elevation of the bottom of the pile minus 0.78 (for column grillages) and minus 0.18 (for strip grillages)). Concrete piles B20; W6; F150. The calculated pile load of 25 tf was adopted based on the results of static sounding. Before mass piling, the bearing capacity of the piles will be checked by static tests. Grills - columnar, free-standing (under the frame columns) and tape (under self-supporting internal walls, sections of external walls in the entrance areas and in the stands area) from monolithic reinforced concrete B20; W6; F150. Pairing of piles and grillage is rigid. Concrete preparation 100 mm thick is provided under the grillages. The base of the floor slab of the first floor and the base of the structure of the ice field slab - a monolithic reinforced concrete slab of B20 concrete 150 mm thick, arranged over a layer of polyethylene film and a sand cushion with layer-by-layer compaction 1100 mm thick, cut off by a deformation joint from the foundation structures. The channel along axis 3 is designed from monolithic reinforced concrete B20; W6 (thickness of walls and bottom - 200 mm). Design solutions provide for waterproofing of the outer surfaces of the channel with the Penetron material. At the base of the tip of the piles there are silty sandy loam, with interlayers of sand, with gravel, with pebbles, plastic (EGE 6) with design characteristics: IL=0,28; e=0,389; E=120 kg/cm2. The expected design settlement of the designed building is 5,8 mm. Design solutions provide for fencing of the territory with a height of 1,2 m from prefabricated steel elements with a shallow reinforced concrete strip foundation. At a distance of ~ 22 m there is a garage array. Impact on the surrounding development is not expected.


