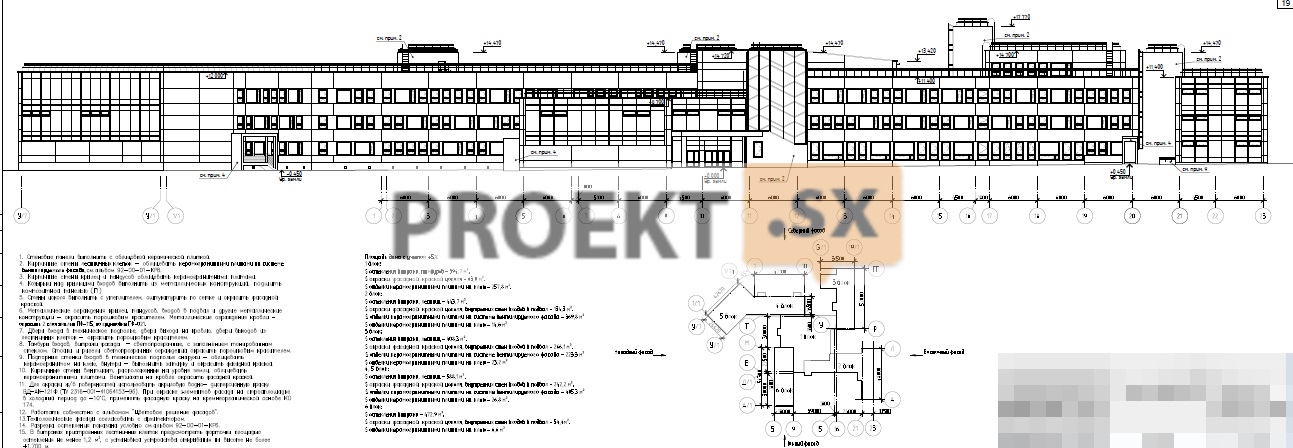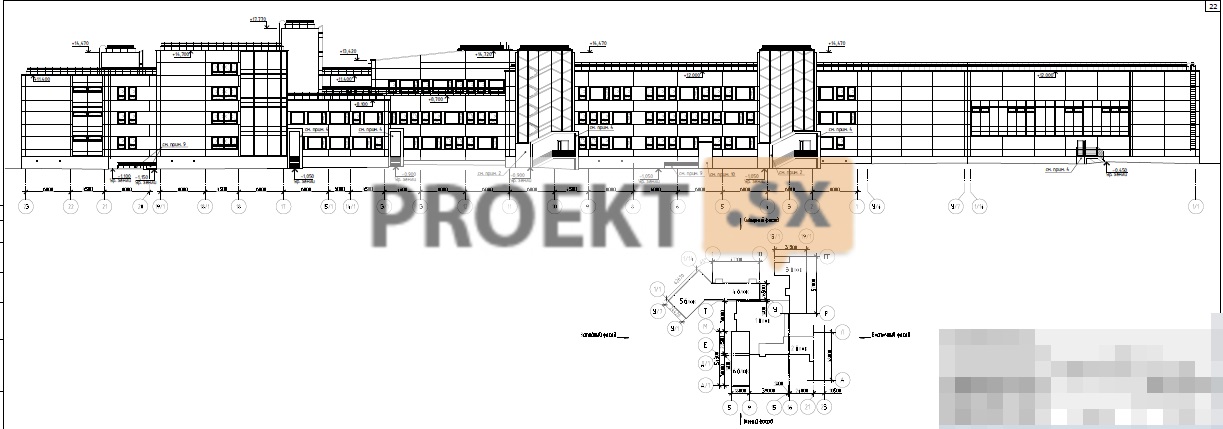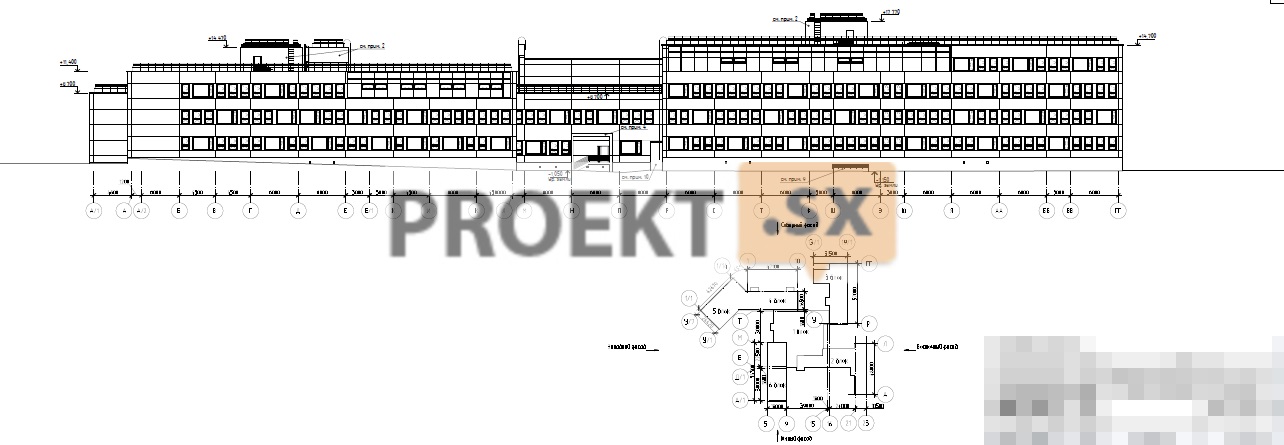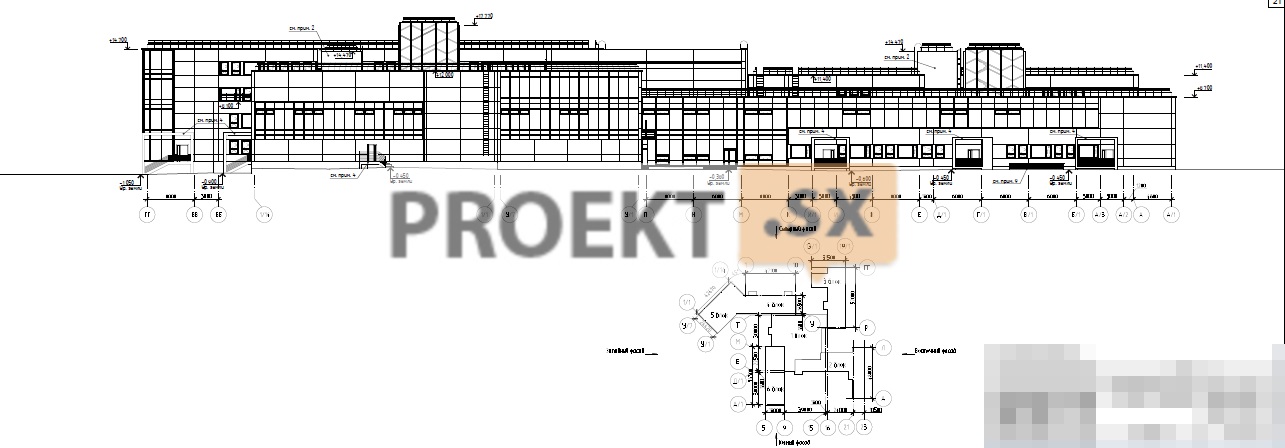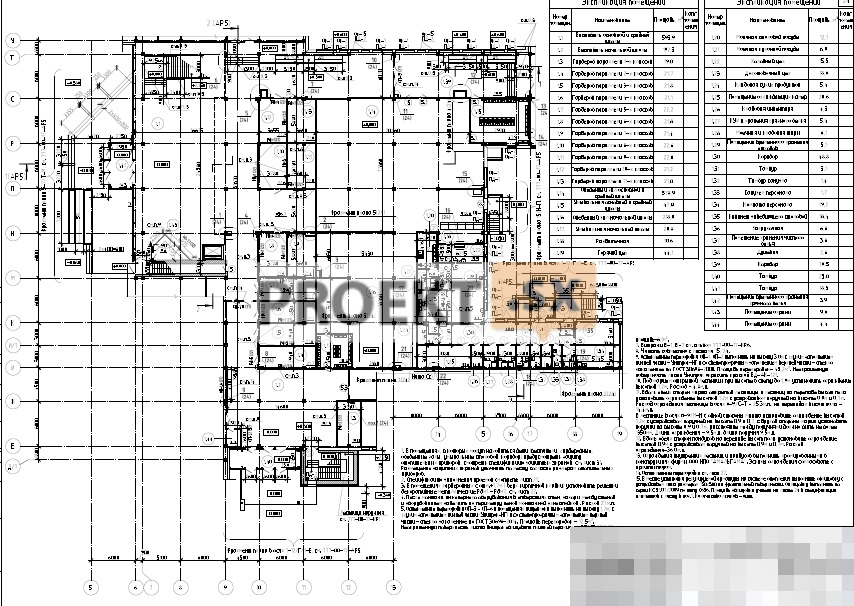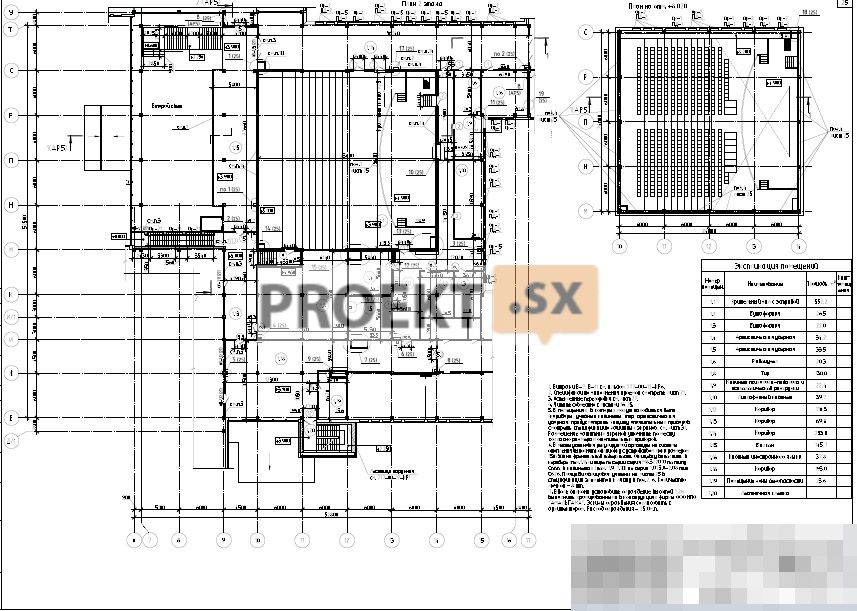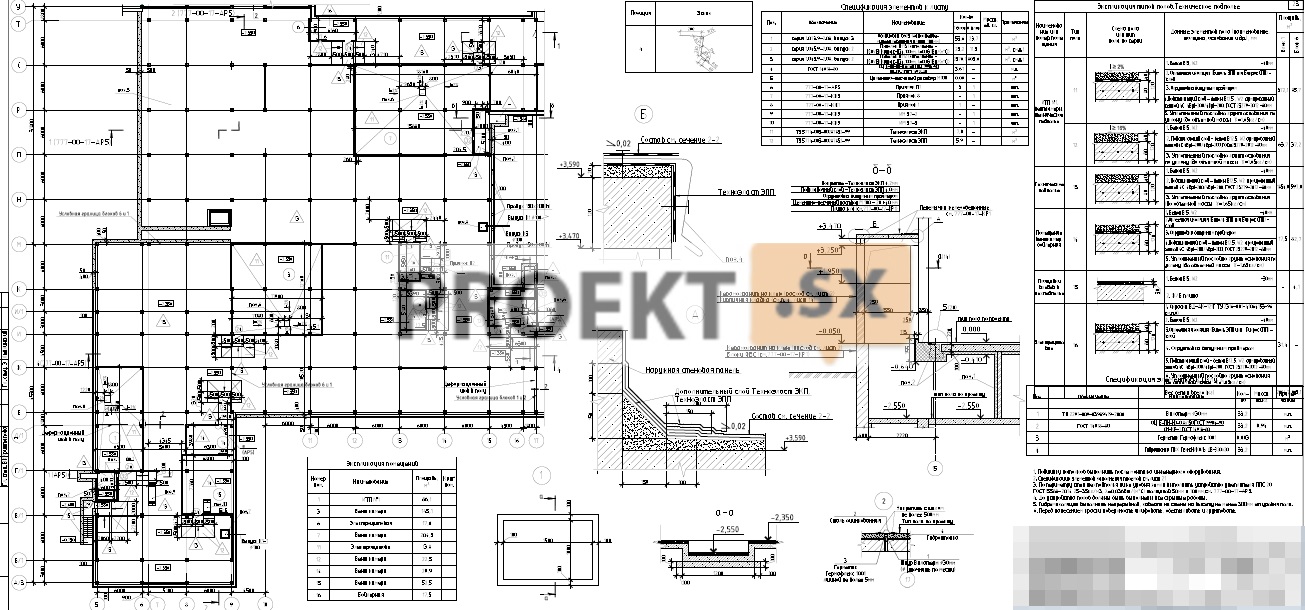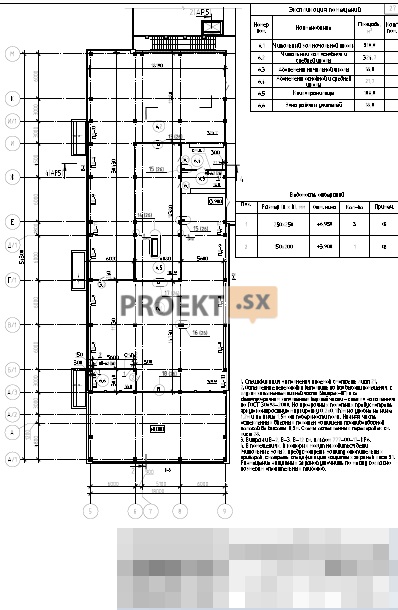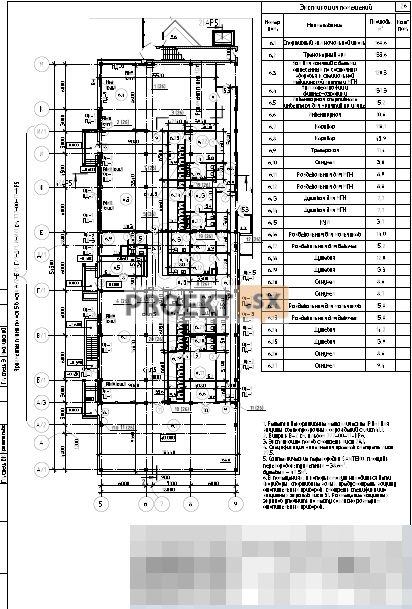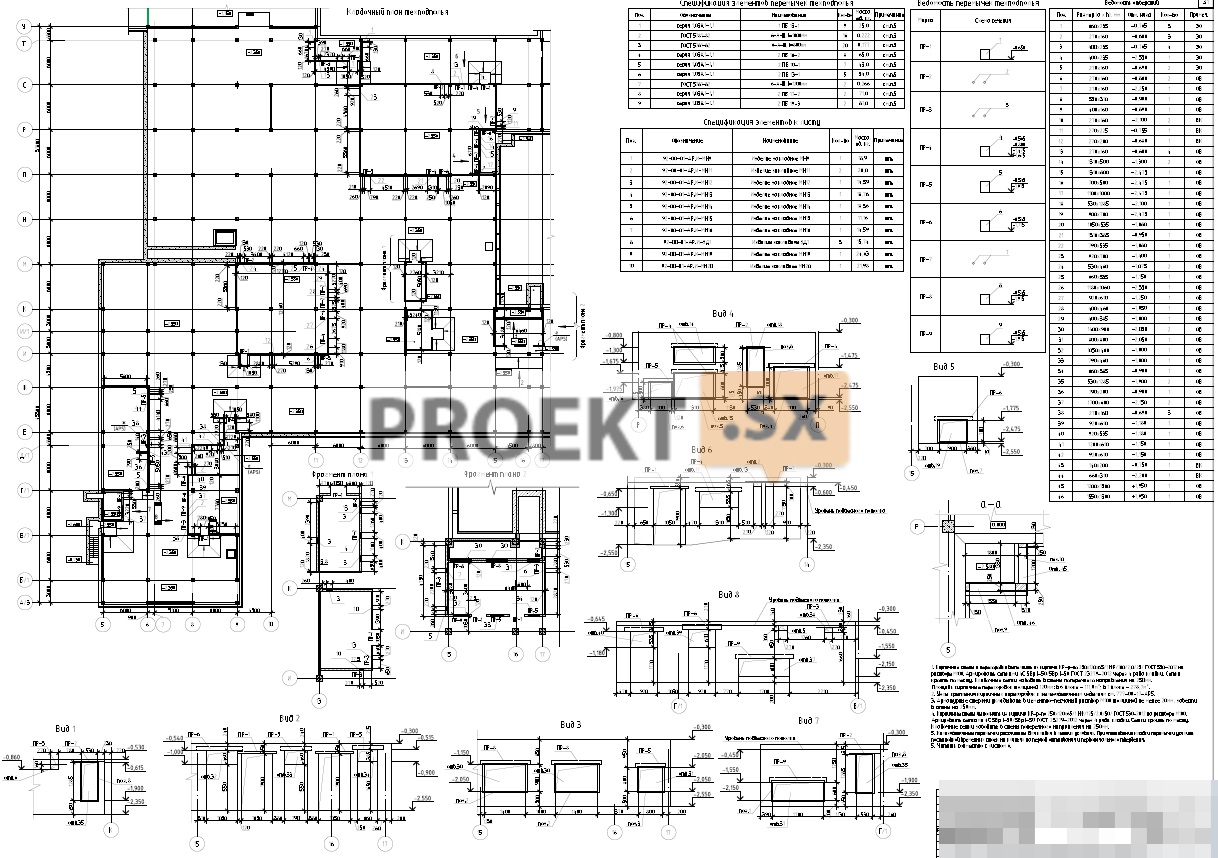Did not you find what you were looking for? Ask us! We have archives of 140 TB. We have all modern reuse projects and renovation projects for Soviet standard buildings. Write to us: info@proekt.sx
School for 1280 places
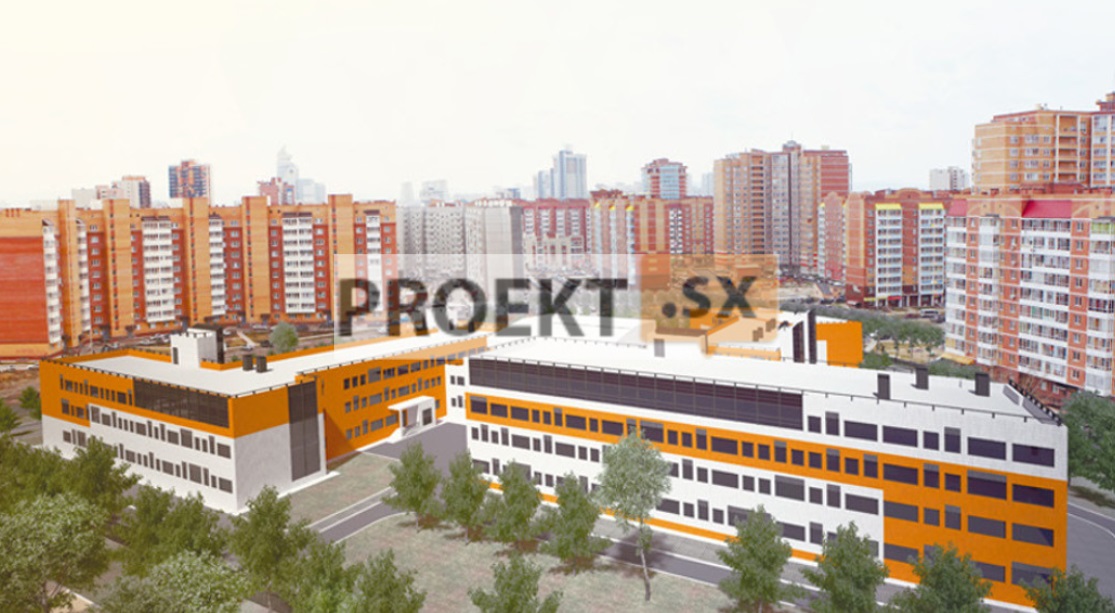
Technical and economic indicators
Land plot area in accordance with the town-planning plan, m2: 29463
Building area, m2: 8335,55
Coatings, including, m2: 8758,5
driveways, parking lots (type 1), m2: 3291
blind areas (type 2, 2.1), m2: 1052
Architectural solutions.
Space-planning solutions provide for the conditional division of the school building into 6 functional blocks. Blocks 1, 2, 3, 4 are equipped with stairwells, some of which are non-smokeable according to type 2, as well as elevators adapted for use by people with limited mobility (MGN). Elevators located in blocks 2, 3. 4 provide for the possibility of MGN evacuation. Also, planning decisions ensure the accessibility of the building for all categories of students: places are provided in the dining, assembly and reading rooms for students moving in wheelchairs; in the classrooms, 1 place is provided for students with visual impairments, hearing impairments and those who move in wheelchairs. Necessary markings are provided on the routes of movement of low-mobility groups. Technical premises (ITP, switchboards, ventilation chambers, etc.) are located in the technical underground.
Constructive decisions.
The building structures of the building are adopted in accordance with the current series, GOSTs and catalogs. The structural system of the building is frame. The structural scheme of the building is frame-bonded, with longitudinal and transverse arrangement of crossbars, with hinged coupling of crossbars with columns. The spatial stability of the building is ensured by a system of vertical abutments, united by horizontal floor disks. The vertical abutments are bracing panels formed by prefabricated reinforced concrete stiffening diaphragms connected to adjoining columns. The frame of the building (columns, crossbars, stiffening diaphragms) is made using the structures of the 1.020 - 1/87 series. The design of the designed frame of the building provides for a floor height of 3,3 m, with a grid of columns 6 * 6 m, 4,5 * 6 m, 3 * 6 m and 3 * 4,5 m. The height of the technical underground is 2,20 m. The frame structures are adopted according to series 1.020 - 1/87, taking into account the design loads acting on the building (wind loads, loads from the own weight of structures, snow and temporary loads on the ceilings). The design loads were adopted taking into account the instructions of SP 20.13330.2011 "Loads and Impacts". Foundations are made of piles. Designed taking into account the instructions of SP 24.13330.2011 "Pile Foundations". Piles - composite reinforced concrete, grillage monolithic reinforced concrete, foundation cups - prefabricated reinforced concrete (series II-04-1, issue 7). The frame columns are adopted according to the series 1.020 - 1/87, with a cross-sectional size of 400 * 400 mm. Frame crossbars are adopted with a section height of 450 mm for use with columns with a section of 400 * 400 mm, a span of 2,5 to 6 m. The selection of crossbars according to the bearing capacity is made in accordance with the requirements of series 1.020 - 1/87 tab. 3. Ceilings and coverings - prefabricated reinforced concrete multi-hollow slabs, 220 mm thick, individually manufactured, according to series 1.041.1-3. Mounting of the slabs should be carried out in the following order: first of all, inter-column (bonded) slabs should be installed and fixed by welding, then ordinary slabs are installed and the joints of the assembled floor are carefully sealed. Monolithic sections of floors are designed in accordance with the instructions of SP 63.13330.2012 “Concrete and reinforced concrete structures. Basic Provisions. External wall panels - three-layer reinforced concrete hinged, custom-made, according to series 1.030.1-1/99. Partitions - brick and prefabricated reinforced concrete, individually manufactured, 120 mm thick. In the stairwells, landings are prefabricated reinforced concrete of individual manufacture, stairs are taken from stacked steps in accordance with GOST 8717.1-84 for metal stringers, of individual manufacture, according to series 1.050.9-4.93, issue 3. The width of the flight of stairs is 1,35 m - in the stairwell in the axes 17-18 / BB-GY; in the stairwell along axis 17, in the F-Sh axes - 1,5 m. The width of the landings is taken not less than the width of the march, in accordance with the requirements of paragraph. 8.1.5 SP 1.13130.2009 “Fire protection system. Evacuation routes and exits. The ventilation shafts on the roof are made of brick. Elevator shafts - self-supporting prefabricated reinforced concrete tubing. The lift height is 9,90 m.


