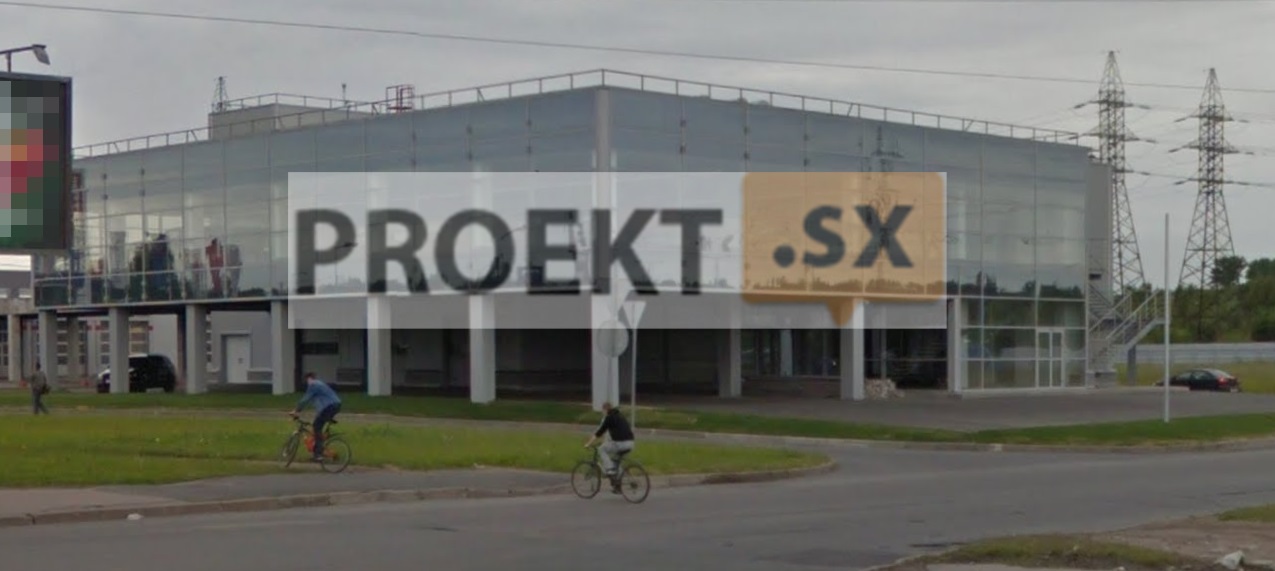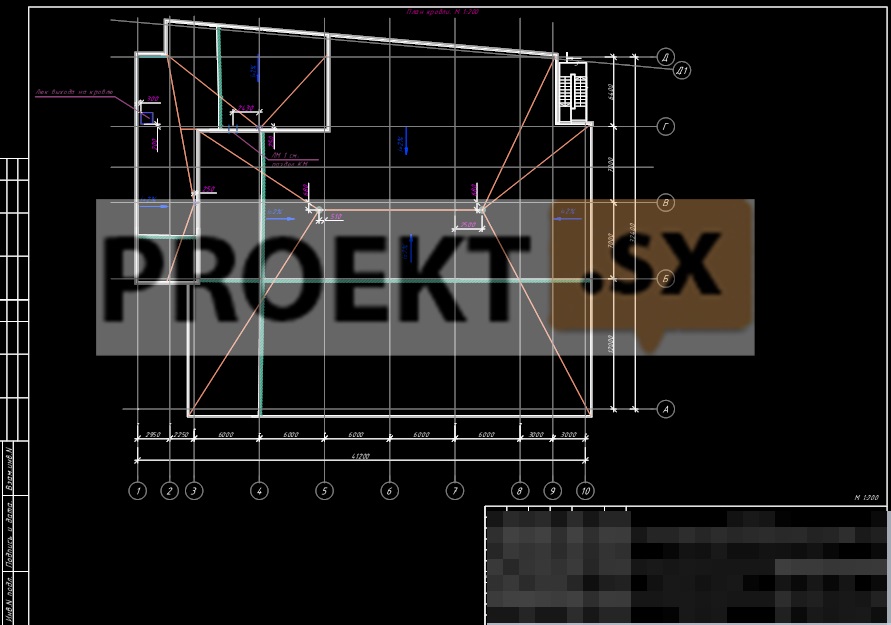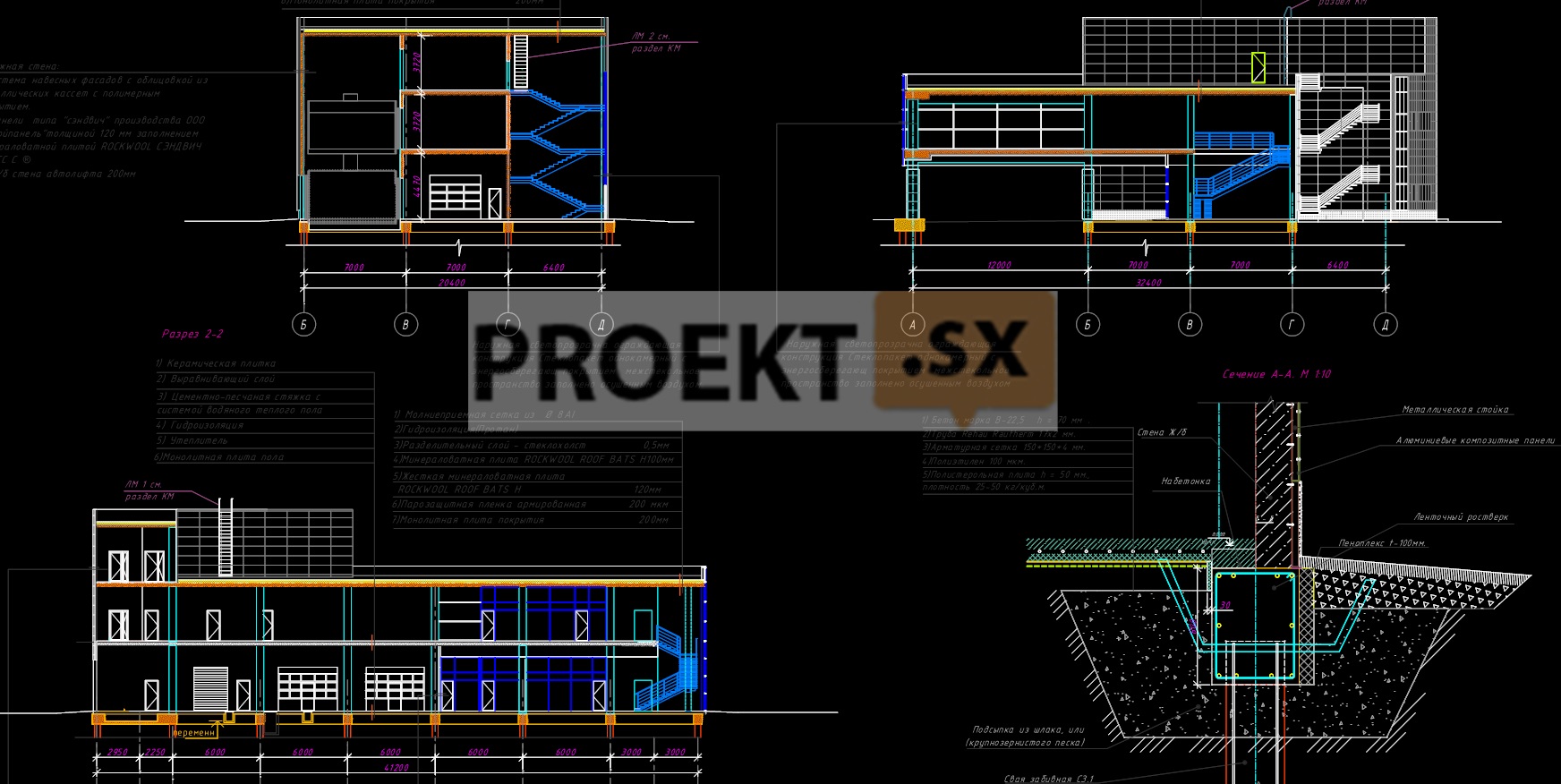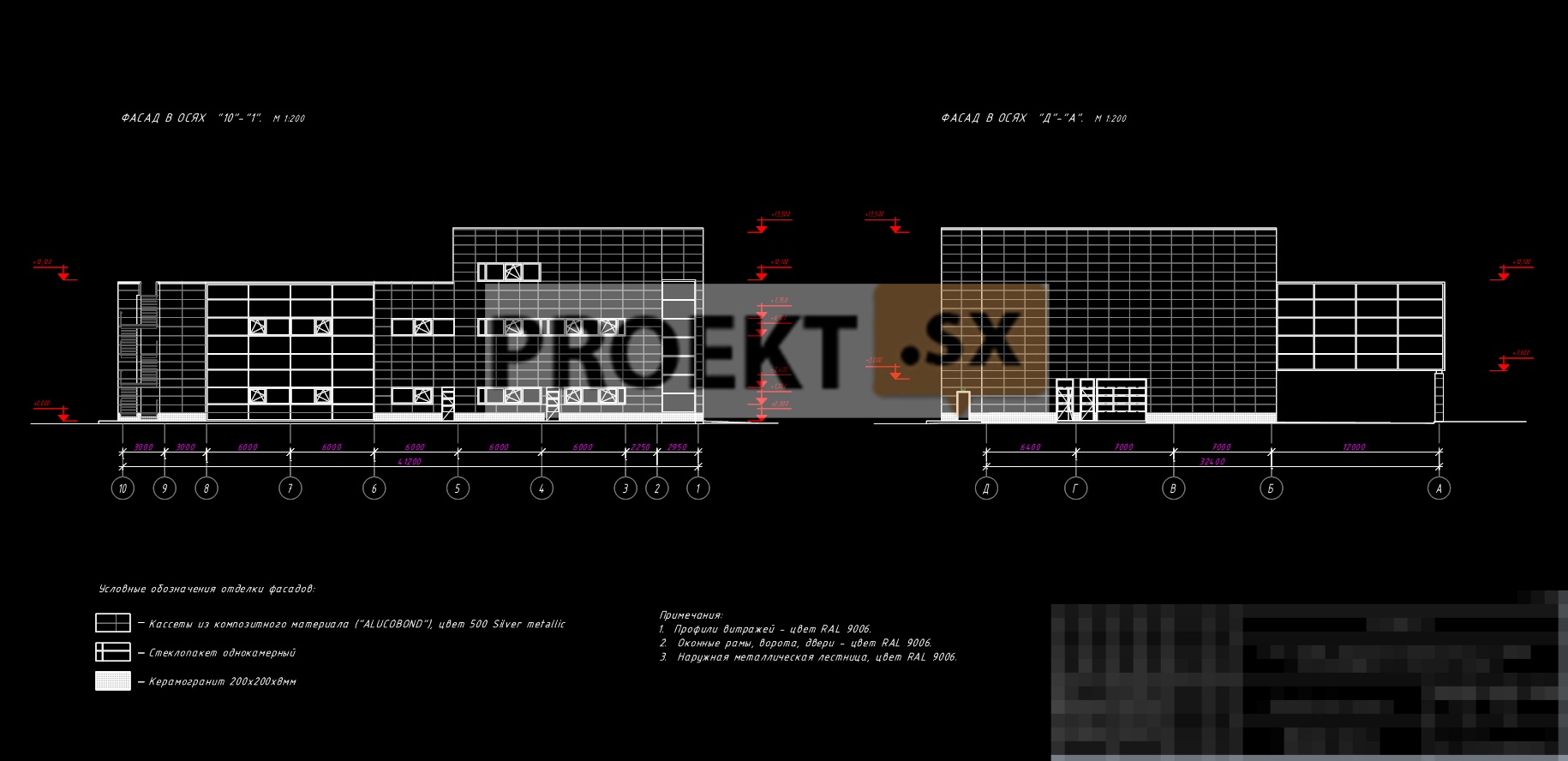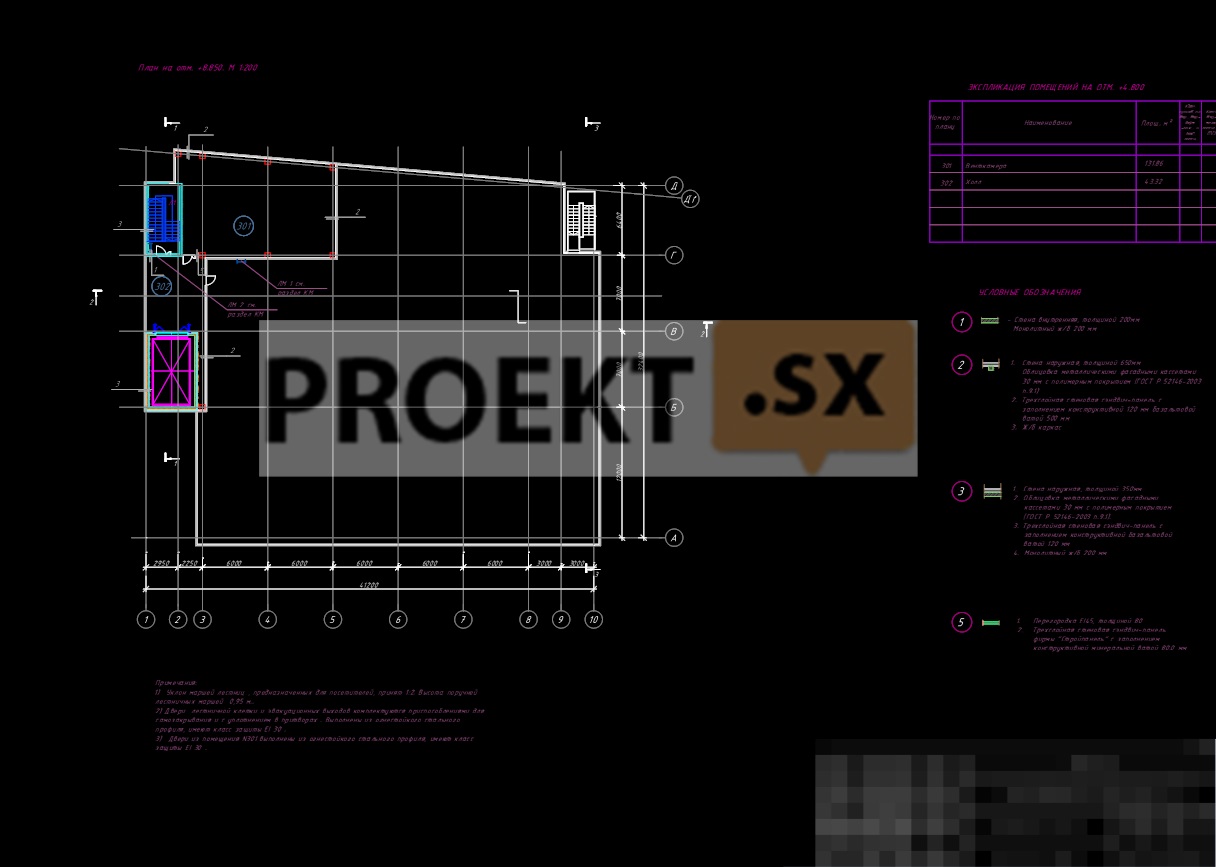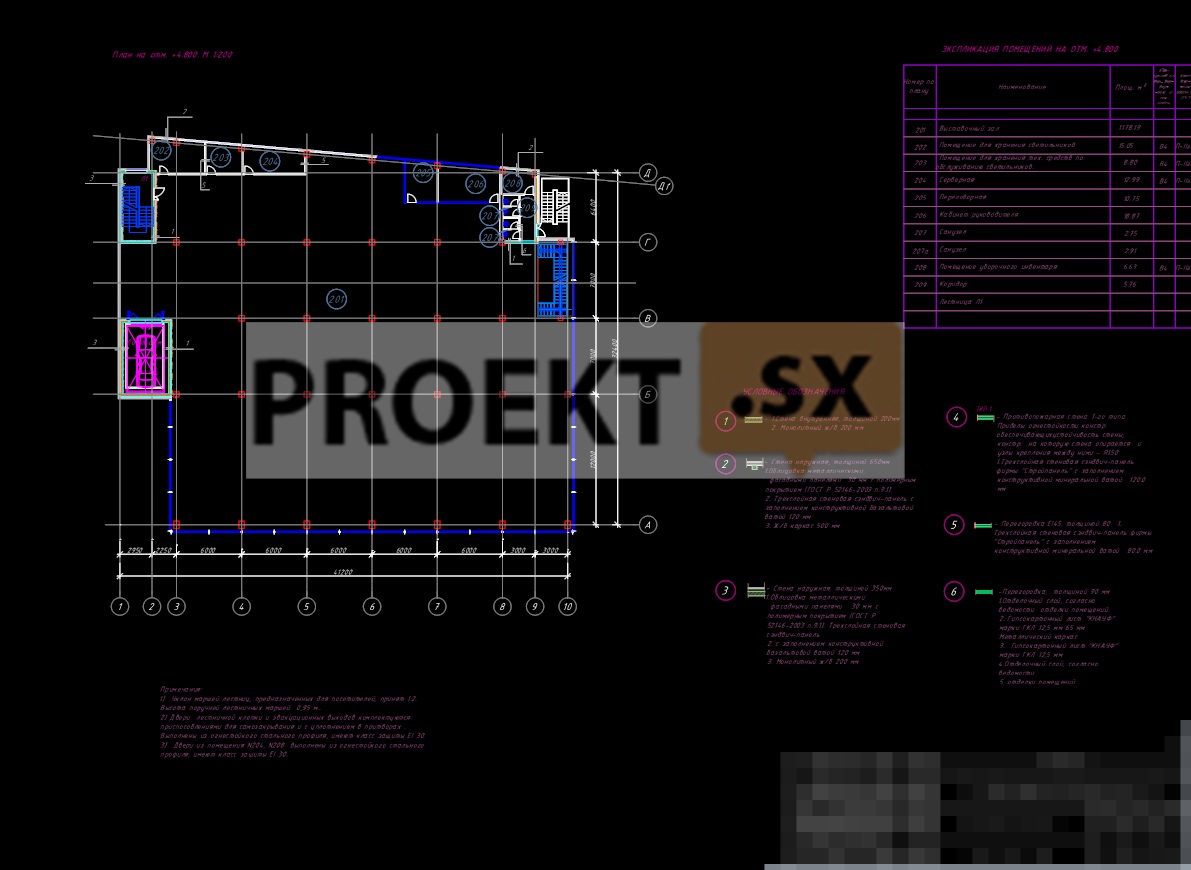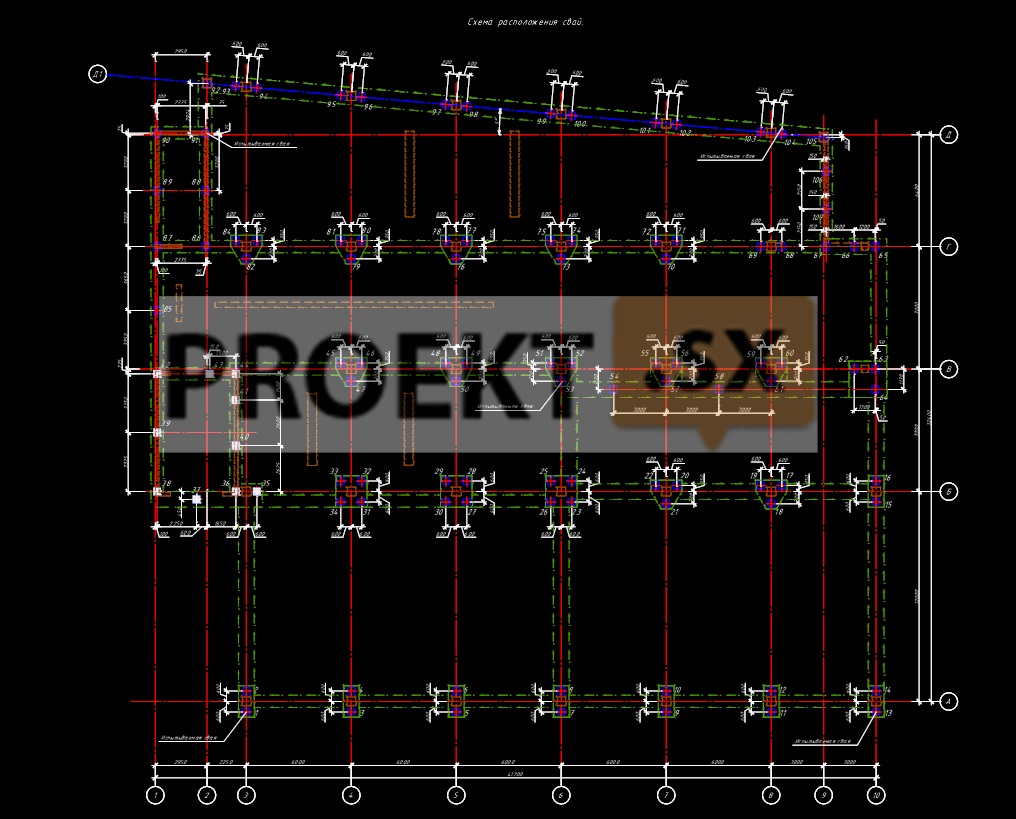Did not you find what you were looking for? Ask us! We have archives of 140 TB. We have all modern reuse projects and renovation projects for Soviet standard buildings. Write to us: info@proekt.sx
Project of a car dealership with a car wash for 4 posts
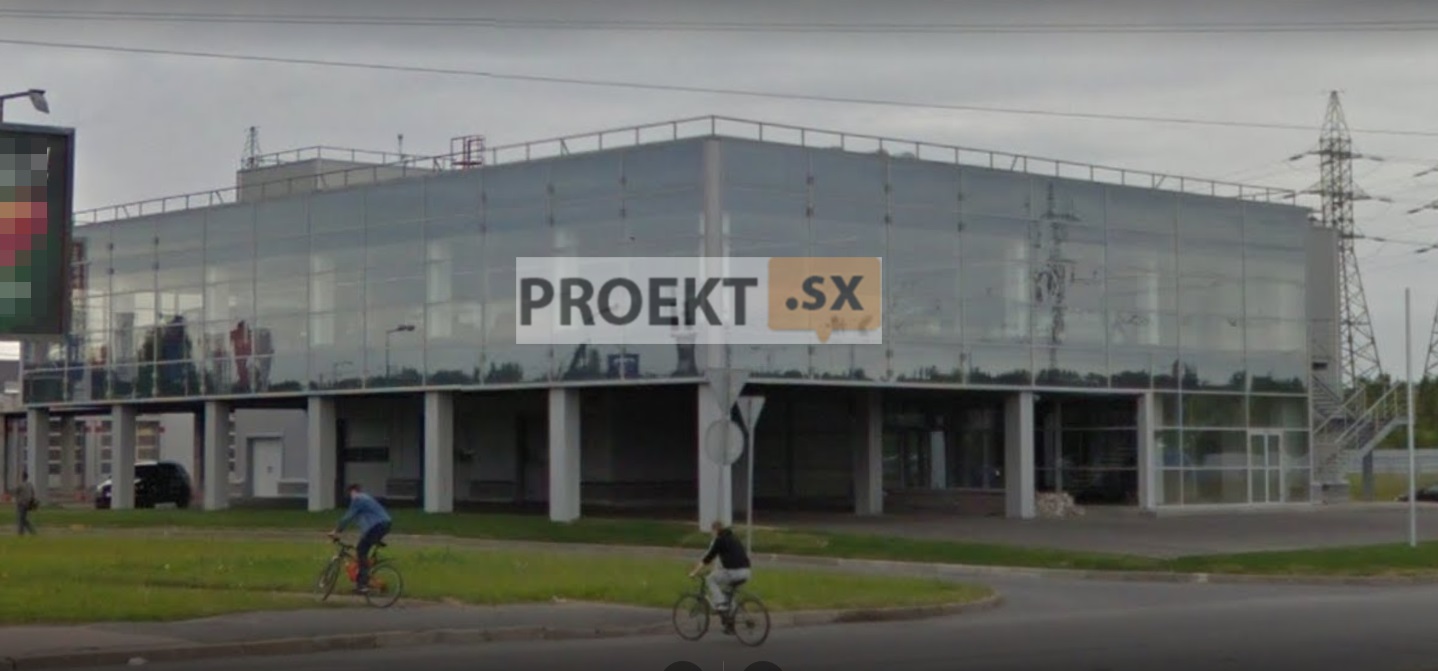
Plot area, m2: 3 936
Building density, %: 35
Building area, m2: 1399
Pavement area, m2: 2 including 492 included in sq. developments
Landscaping area, m2: 590
Landscaping area outside the site, m2: 200
Percentage of landscaping, %: 15
Plot area, ha: 0,3936
Building area, m2: 1399,0
Total building area, m2: 2210,0
Construction volume, m3: 11713,5
Number of floors, floor: 2
Floors, floor: 2
The projected exhibition complex is intended for the sale and storage of used cars. The designed outlines of the building are dictated by urban planning, fire and sanitary standards. Data on the fire resistance of the object: Responsibility class - II, climatic region of construction - II, with an average outdoor temperature of the coldest day -26 ° C. Fire resistance degree - II. Constructive fire hazard class - C0. Building structures not lower than - K0. Internal walls and partitions are also made of Stroypanel sandwich panels. The projected facility is not a production facility where technological equipment is used for the production of products, representing a potential hazard, is not among the facilities that ensure the vital activity of categorized cities and facilities of special importance; does not apply to public utility facilities and facilities that are subject to special requirements according to SNiP 2.01.51-90.
Architectural and space-planning solutions
The projected building of the exhibition complex is a stand-alone, trapezoidal with ledges in plan, the total dimensions in the extreme axes are 41,20 x 32,40 m. The building is two-story, without a basement. The height of the building from the ground level to the parapet of the main volume is 10,14 m, to the top of the superstructures on the roof - 14,01 m. For a relative mark of 0,000, the level of the finished floor of the first floor is taken. On the first floor with a height of 4,80 m, rooms for serving visitors, administrative and service rooms, maintenance rooms, and rooms for engineering equipment are designed. On the second floor with a height of 3,72 m from the floor to the bottom of the ceiling, an exhibition hall and office space are provided. For vertical connection between the floors, the following are provided: staircase L1 with access to the street, an open staircase in the volume of the exhibition hall, an external staircase of the 3rd type, a freight elevator for lifting cars to the level of the second floor. Coating - flat, combined. Roofing - from rolled materials, with an organized internal drain. At the roof level, superstructures were designed to accommodate ventilation chambers and a device for accessing the roof. Plasterboard partitions on a metal frame filled with mineral wool board. Fire walls - from three-layer wall sandwich panels filled with structural mineral wool board. Filling of window openings - aluminum window blocks with double-glazed windows. Interior decoration of premises - in accordance with their functional and technological purpose, from materials that have hygienic certificates. Finishing of the facades of the building: from three-layer sandwich panels filled with a structural mineral wool board, lined with a system of hinged facades from metal cassettes with a polymer coating; aluminum stained-glass structures filled with single-chamber energy-saving double-glazed windows. Measures are provided to ensure the living conditions of the MGN: the installation of ramps at the entrances to the building; arrangement of entrance doors and vestibules with standard dimensions; bathroom on the first floor.
Structural and space-planning solutions
The building was designed according to the frame structural scheme. Columns - reinforced concrete with a section of 500x500 mm, columns are installed with a variable step, the main step of the columns is 6x7 m. Concrete B25. Monolithic reinforced concrete walls (stairwell walls, elevator shaft walls and diaphragms) - 200 mm thick. Concrete B25. Ceilings and roofing - beamless monolithic reinforced concrete slab 250 mm thick and monolithic reinforced concrete slab on reinforced concrete beams (slab thickness 250 mm, beam section 900x500 and 900x900 mm). Concrete floor slabs B25. The outer walls of the building are hinged "sandwich" panels 120 mm thick, lined with metal cassettes. Stained-glass window - aluminum profile filled with single-chamber packages. The stained glass system used in the design documentation must have a technical certificate from the State Construction Committee of the Russian Federation and will be developed by a specialized organization as part of the working documentation. Partitions - "sandwich"-panels with a thickness of 80÷120 mm. The spatial rigidity and stability of the building is ensured by the joint work of the frame, rigidity diaphragms of monolithic walls and hard disks of floors (coverings). The calculation of load-bearing structures and foundations was performed on a computer using the SCAD Office v.11.3 program and manually using the SNiP formulas. Stairs - monolithic reinforced concrete and metal steps on steel stringers. The foundations of the building are piled. Piles - bored, 450 mm in diameter, 16 m long (abs. elevation of the pile tip -10.4). The piles are designed from B25, W6, F150 concrete. Grillage grillages - columnar under the frame columns and tape under monolithic reinforced concrete walls. Column grillages are united by foundation beams. Concrete grillages B25, W6, F150. Under the foundation slab, a concrete preparation 100 mm thick is provided for sand preparation 0,2 m thick. The relative mark of 0,000 corresponds to the absolute mark of 6.40. In accordance with the report on engineering and geological surveys, the base of the piles is dusty dense sands with φ = 35 °, sands = 7 kPa, E = 34 MPa. The design load on the pile is assumed to be 85 tf according to the static sounding data, the forces in the piles according to the static calculation data are no more than 83 tf. Before mass production of piles, the bearing capacity of piles on the ground will be checked by static tests. After the installation of the pile field, control tests of the piles will be carried out. The maximum level of groundwater is at a depth of 0,8 ÷ 1,5 (absolute elevation 5.10). Groundwater is slightly aggressive to concrete of normal permeability in terms of the hydrogen index. In order to protect concrete of underground structures, W6 concrete was used and coating waterproofing with bitumen for 2 times. The expected average settlement of the building is ~1,1 cm.


