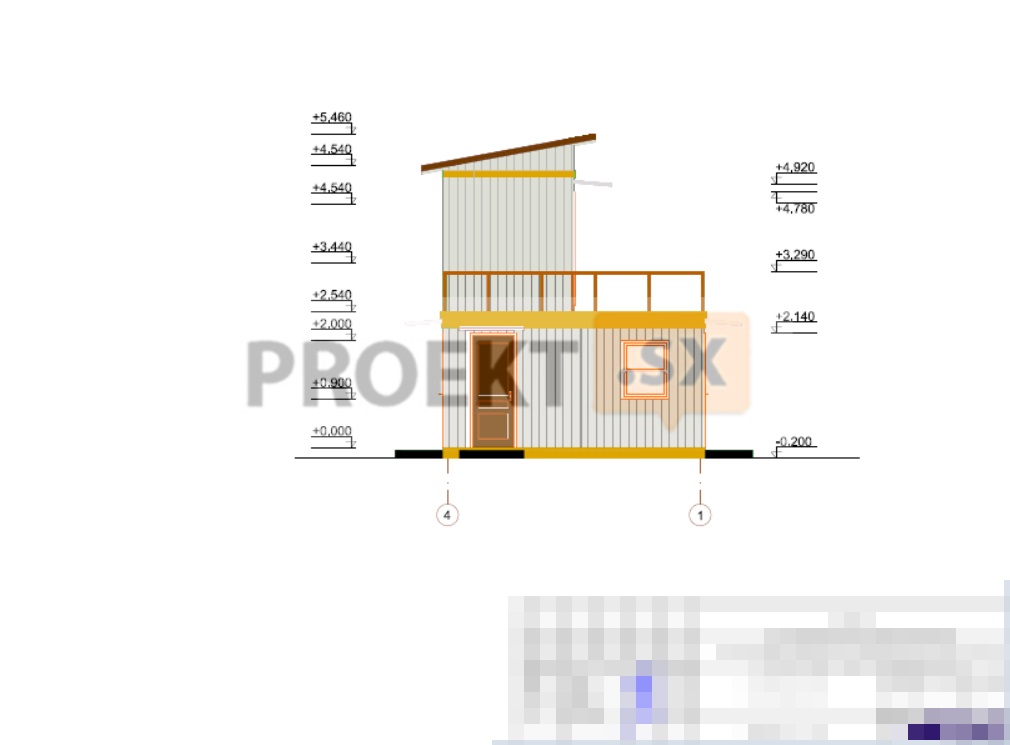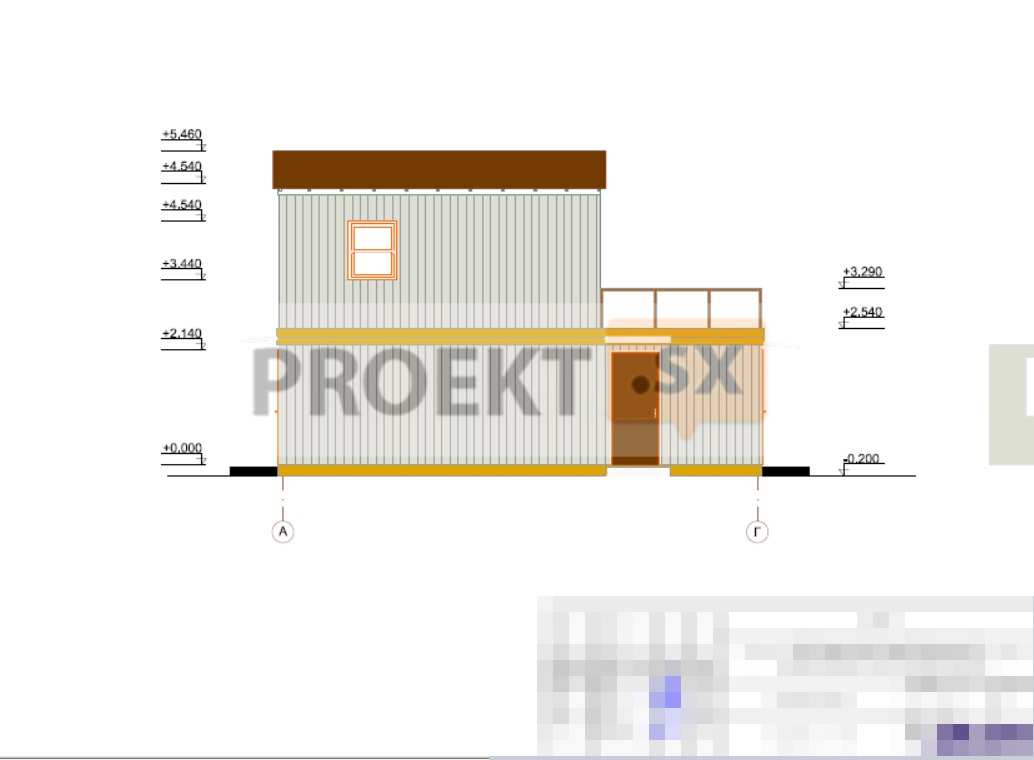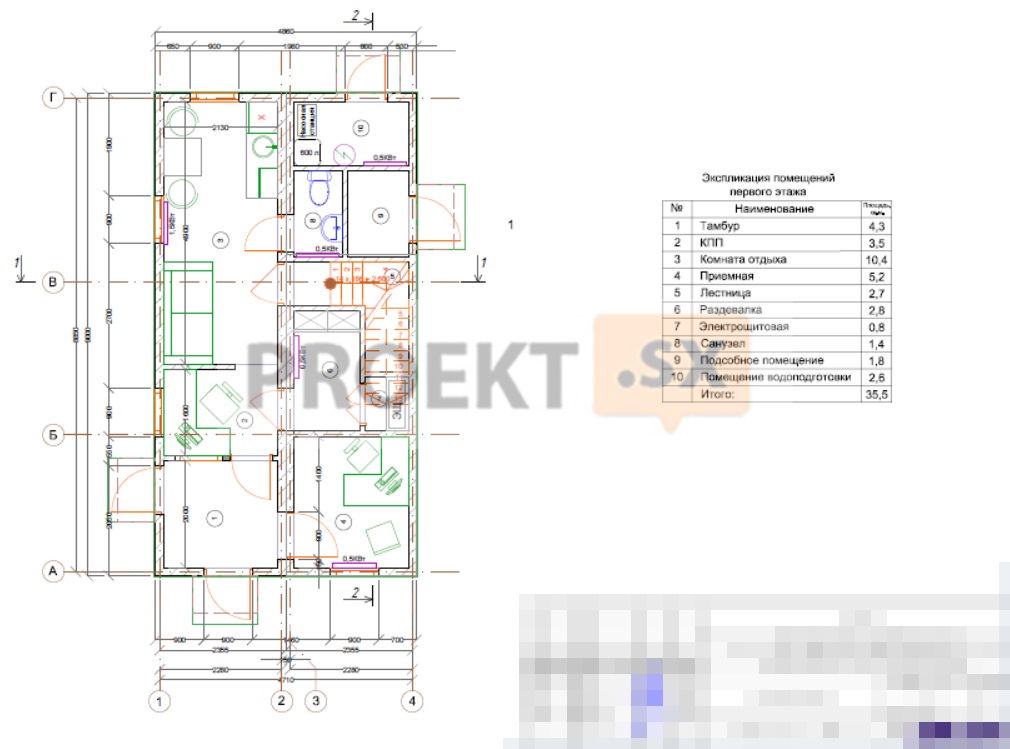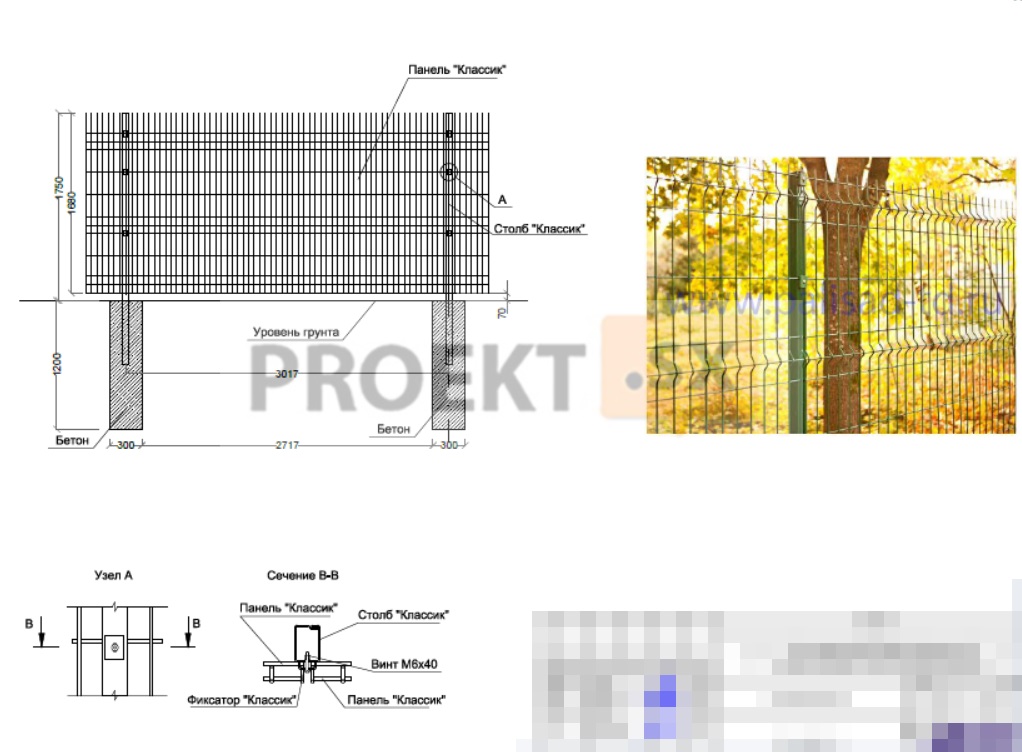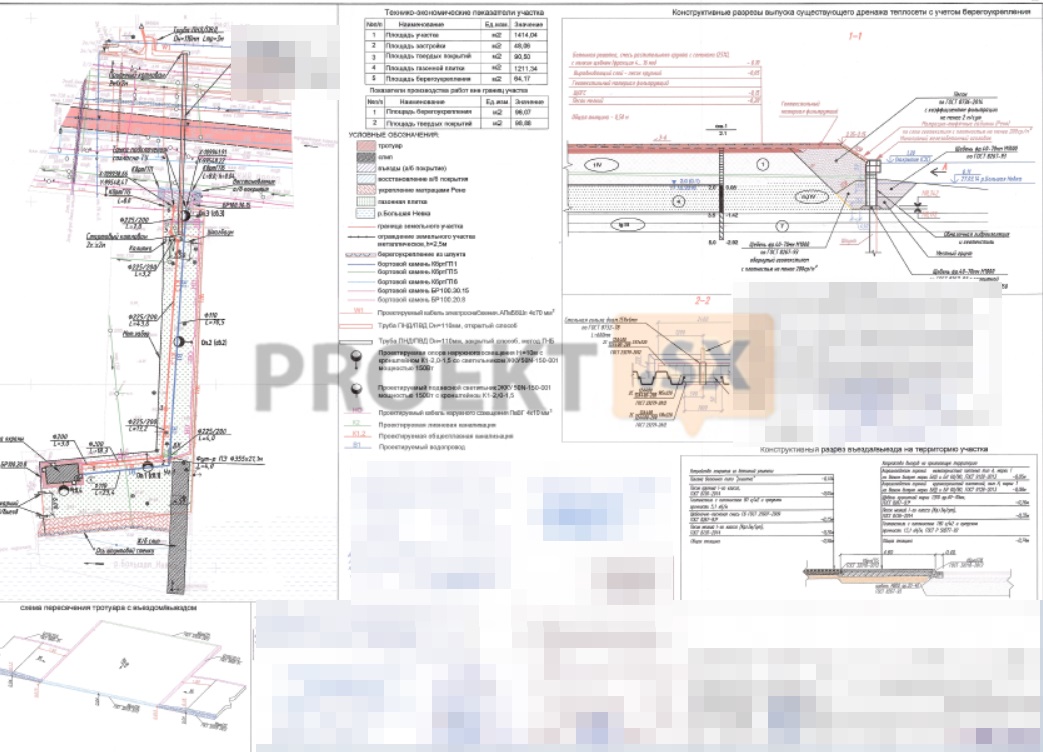Did not you find what you were looking for? Ask us! We have archives of 140 TB. We have all modern reuse projects and renovation projects for Soviet standard buildings. Write to us: info@proekt.sx
MS storage point
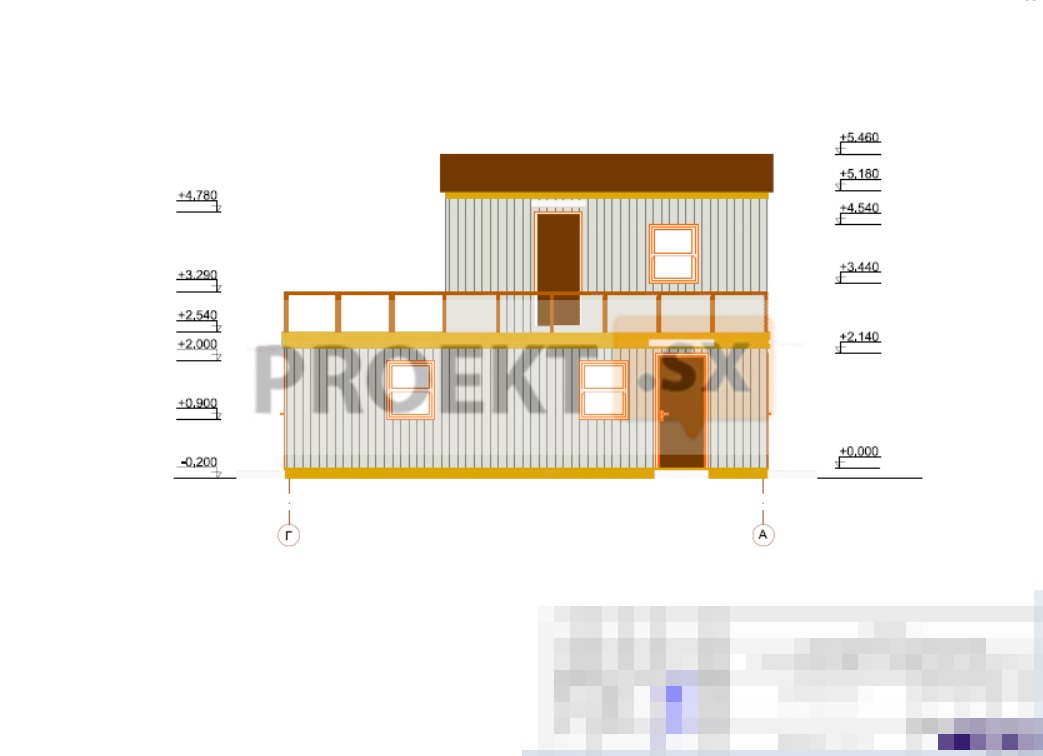
Technical and economic indicators:
Plot area, m2: 1414,04
Building area, m2: 48,06
Hard surface area, m2: 1414
Lawn tile area, m2: 1211,34
Bank protection area, m2: 64,17
Bank protection area outside the design boundaries, m2: 96,07
Hard surface area, m2: 98,88
General information.
The purpose of the design is to place a storage and lay-up point for small boats. The task is to ensure the safety of small boats with the landscaping of the allotted area in accordance with the relevant norms and rules. In order to be able to organize a drive-in to the parking lot for storage of small boats, the planning decision provides for the device of a two-way passage, 10.0 m wide within the boundaries of the allotted area, and parking along the river bank, limited by a sheet pile bank protection structure. The covering within the boundaries of the entire site is a concrete lattice with cells filled with vegetable soil with lawn grass seeds. The junction of the entrance to the avenue is designed with a width of 8,0 m, with an underestimated side stone at the exit with a maximum exposure height of 4 cm. The entrance in the plan is located on a straight line with a length of 59.13330.2012m. The parking lot has dimensions of 70x40 m and is located at a right angle to the entrance with its long side along the river bank. The administrative and amenity building is designed to accommodate employees serving the parking lot. The building is a modular two-story, rectangular shape, has dimensions of 20 m x 9,0 m x4,86 m (5,18 m) S total = 6,0 sq.m with an open terrace S = 58,34 m29,1 from a block containers Rosmodul. The roof of the building is lean-to for the container of the second floor, with a ridge height of 2 m. An internal metal 1,0-flight staircase is provided. Above the entrance to the building there are "Crystal" canopies coated with polycarbonate. Under this project, it is planned to carry out the construction of bank protection structures, which will prevent further erosion. This project provides for the installation of a combined sewerage system, with the installation of a sewage pumping station at the border of the site. The project provides for the removal of domestic wastewater from the change house building to the well of the combined sewer, and then to the sewage pumping station. The drainage of rainwater from the surface of the site being designed is carried out by gravity, thanks to the slopes of the roadway, and is carried out to the storm water well, then to the nearest inspection well of the combined sewer. Entrance platforms are provided, the slopes of the vertical layout ensure the removal of surface water from the building.


