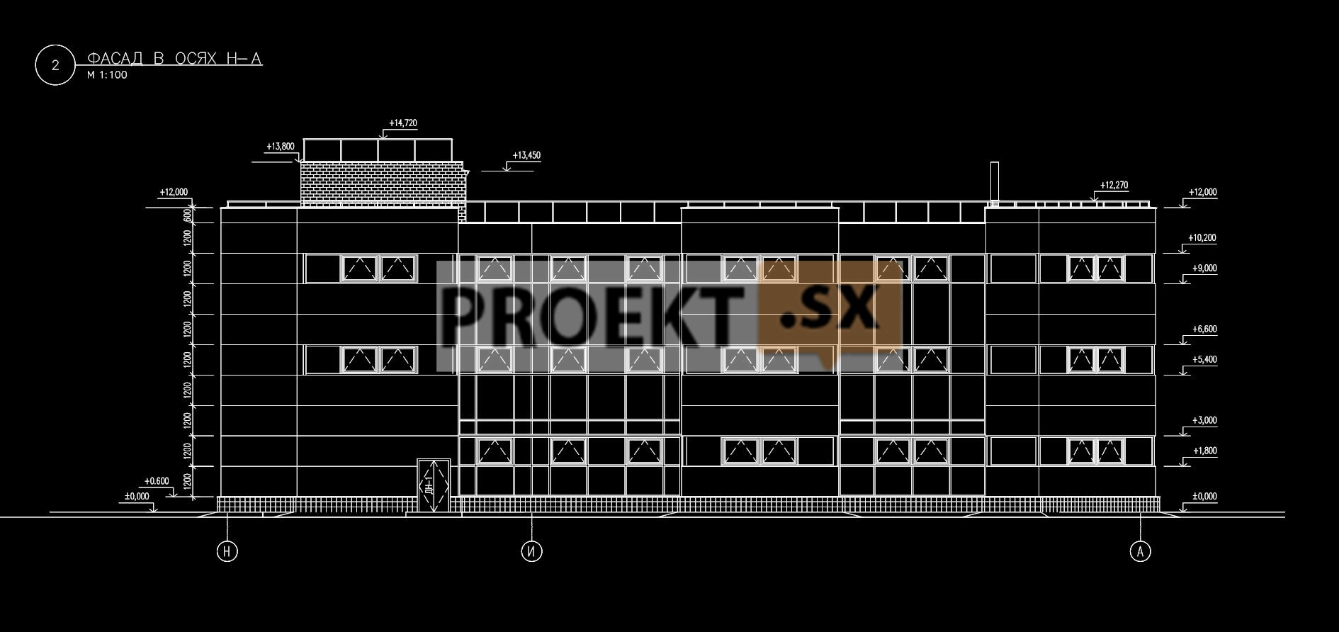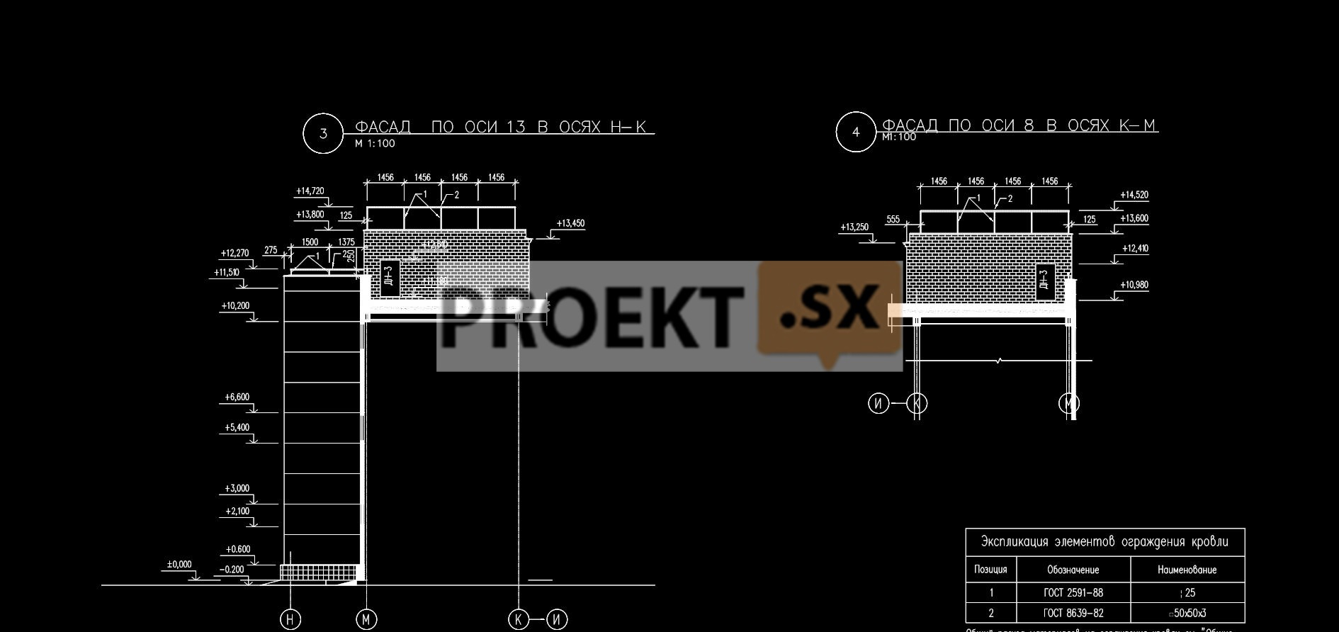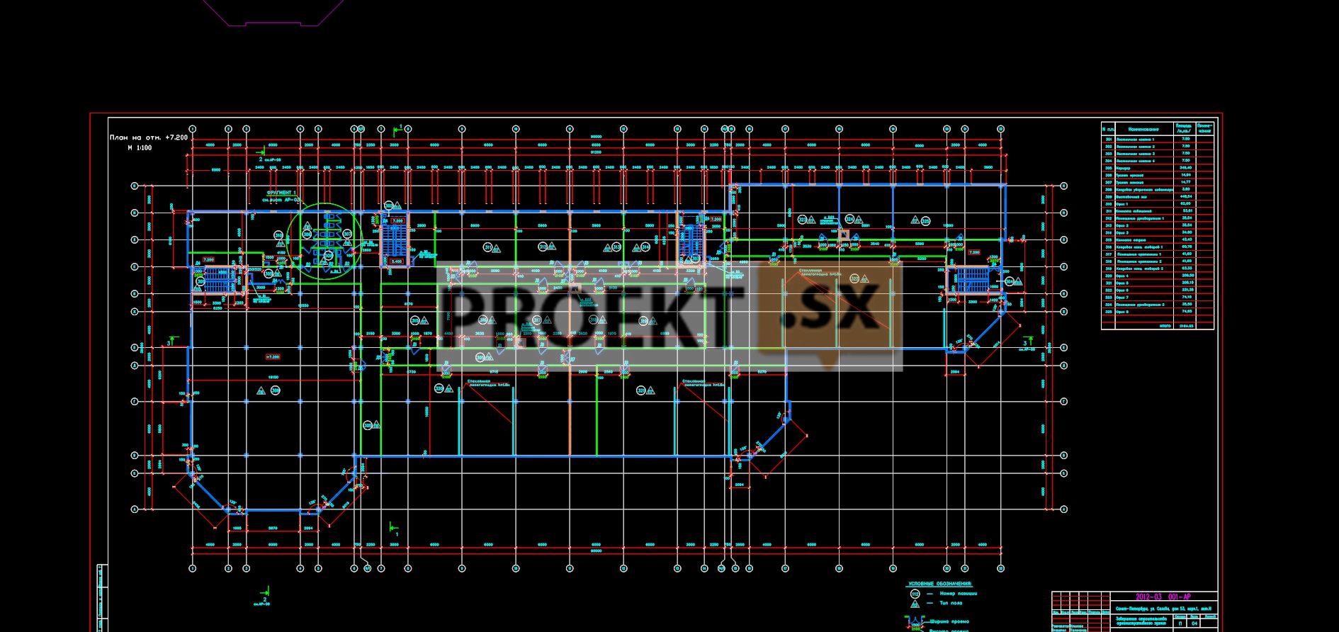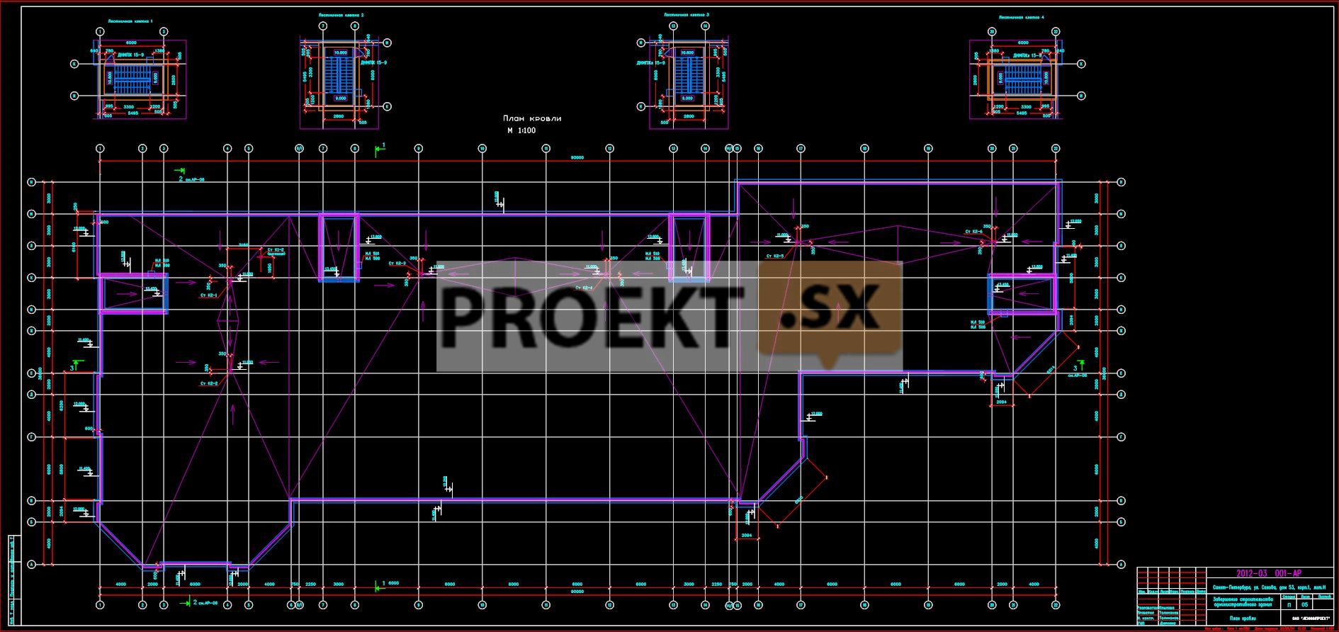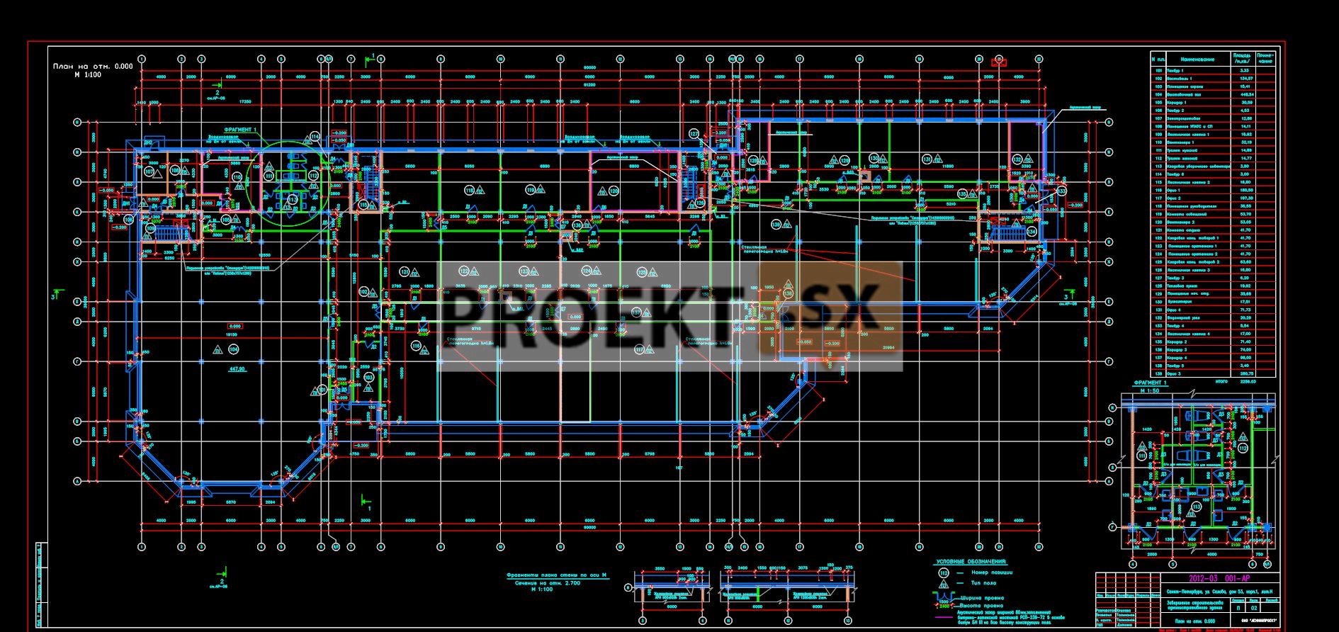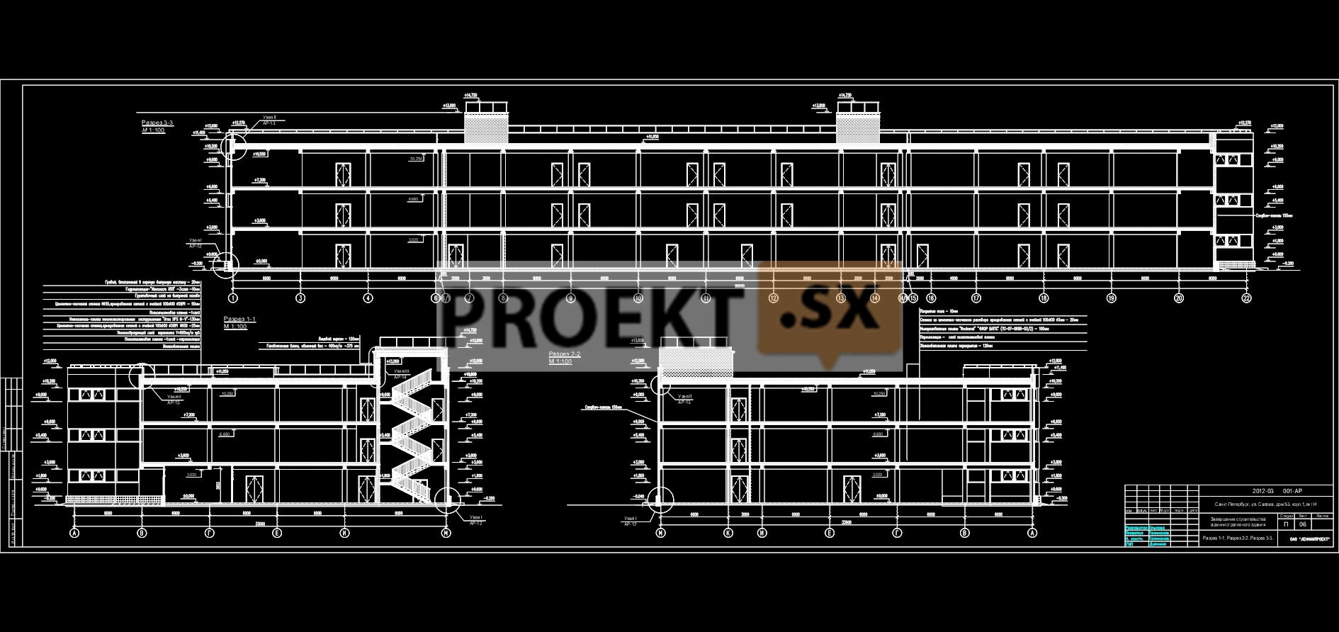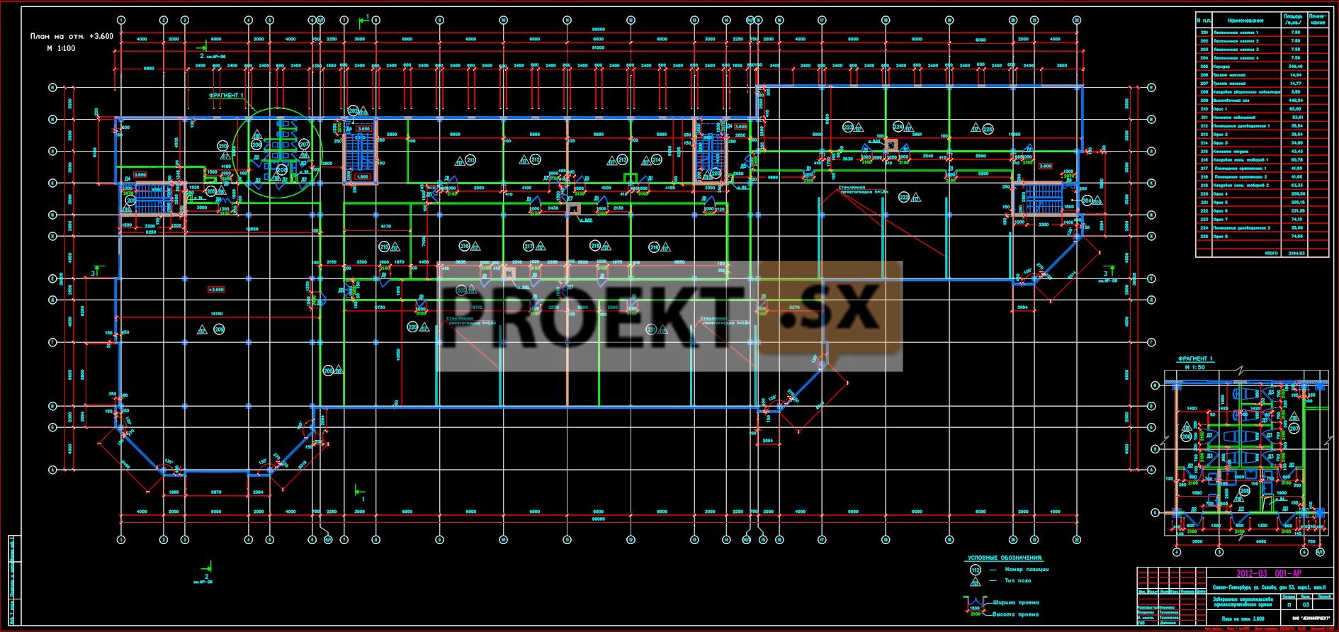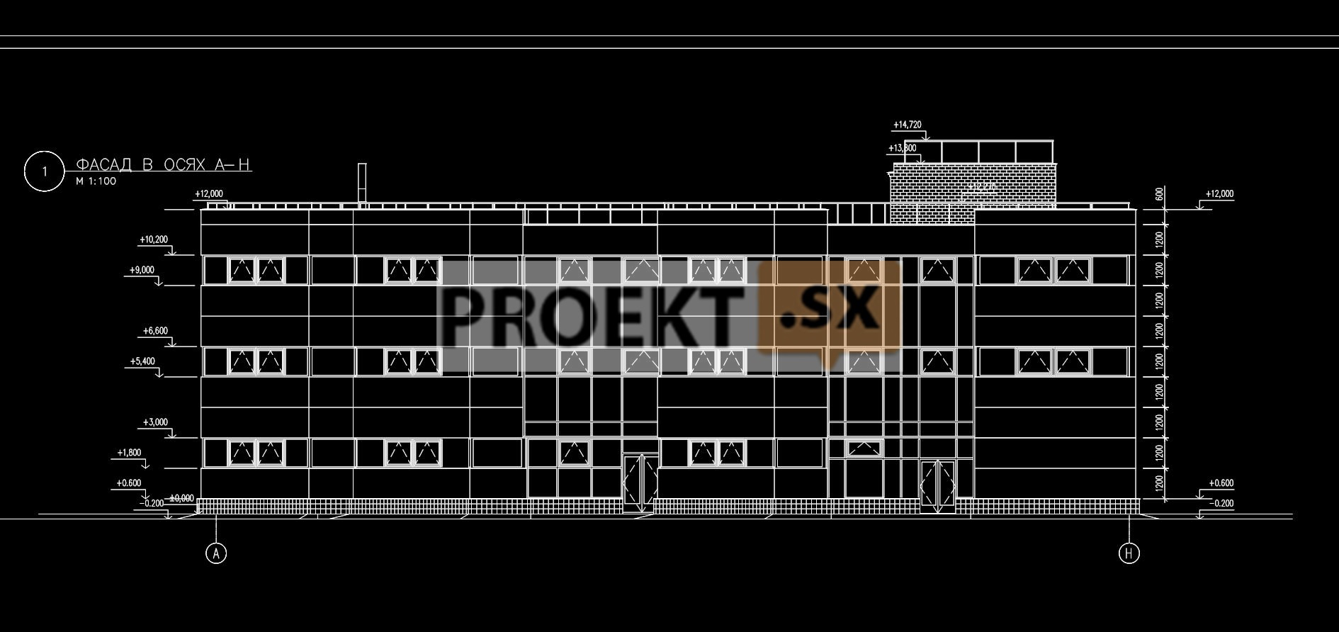Did not you find what you were looking for? Ask us! We have archives of 140 TB. We have all modern reuse projects and renovation projects for Soviet standard buildings. Write to us: info@proekt.sx
Administrative building project
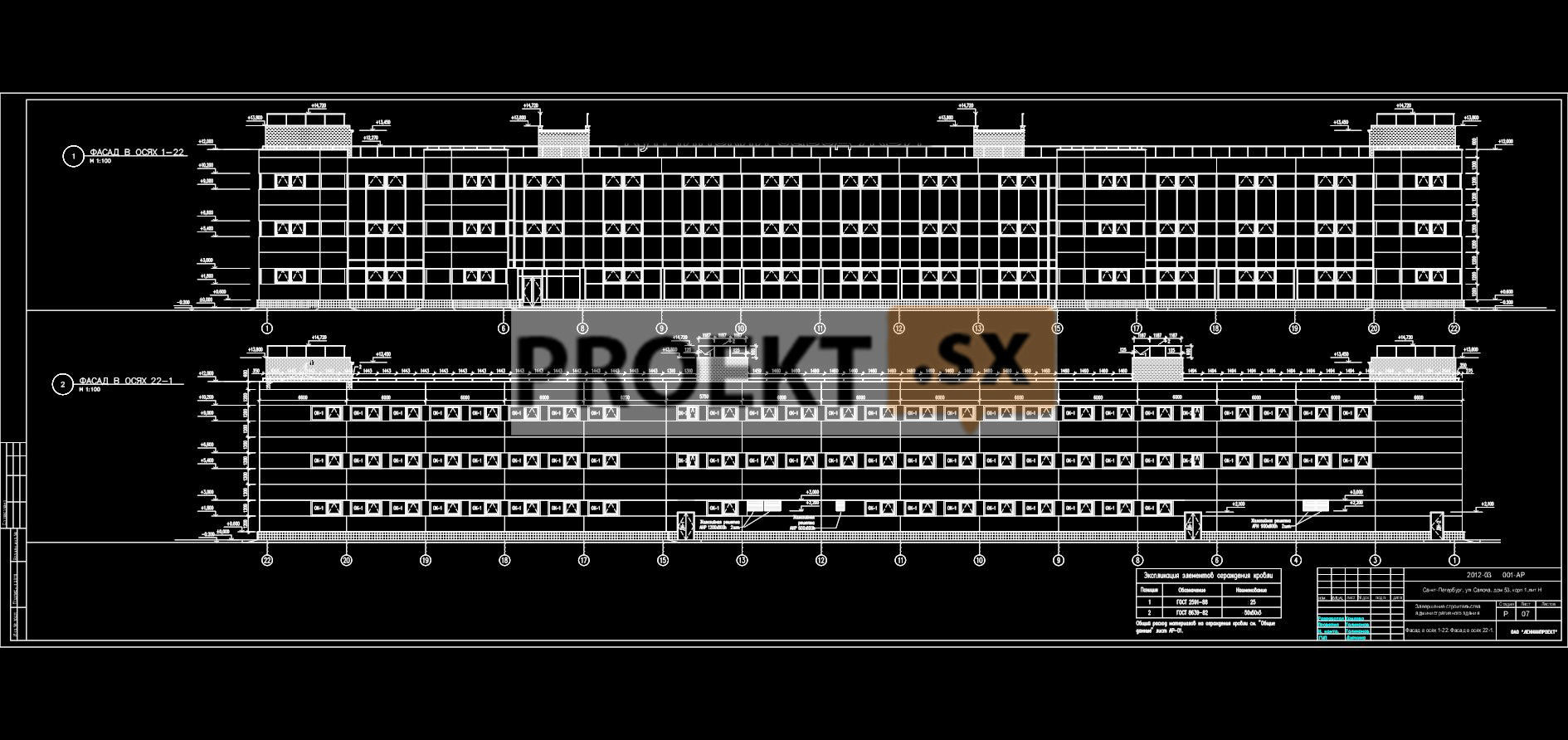
Project documentation without estimates and the results of engineering surveys for the completion of the construction of an administrative building
Technical and economic characteristics of the capital construction object
Plot area according to GPZU, ha: 0.8
Built-up area of the building, m2: 2460,42
Total building area, m2: 6884,11
Construction volume of the building, including: m3: 26396,80
Floors, floor: 3
Architectural and space-planning solutions
The project documentation provides for the completion of the construction of an administrative building. The projected administrative building is 3-storey, without a basement. The building has a complex shape in plan, with dimensions in the axes of 36,0 x 90,0 m. The height of the building from the planning level of the ground to the top of the parapet of the upper 3rd floor is 12,2 m, the maximum height to the top of the parapet of the protruding volumes of staircases is 14,0 m. The height of the 1st - 3rd floors is 3,60 m, the height of the premises to the bottom of the protruding structures is 3 m. For a relative mark of 02, the floor level of the first floor is taken. On the 0,00st floor there is a vestibule with a security post, technical rooms (ventilation chambers, electrical panel, water metering unit, heating point). Administrative offices are located on the 1st, 1nd and 2rd floors. As part of the administrative premises, offices for managers, executives' premises, meeting rooms, office equipment rooms, stationery storerooms, rest rooms were designed. On the 3st and 1nd floors, rooms are designed for conducting classes with employees. Sanitary facilities and storerooms for cleaning equipment are provided on the 2st, 1nd and 2rd floors. For climbing to the floors and evacuation, four stairwells with exits to the outside are designed. The outer walls are designed with 3mm thick sandwich panels. The outer walls of the protruding volumes of the staircases from the roof side are designed from aerated concrete blocks (D150, B400, F2,5) with a thickness of 25 mm with facing bricks. The basement of the building is covered with ceramic tiles. Filling of window openings - metal-plastic window blocks with single-chamber double-glazed windows, stained-glass windows - filling with single-chamber double-glazed windows. The cover is flat, combined with an organized internal drain. The height of the parapet or metal fence is at least 375 m. There are exits to the roof from the stairwells. Finishing of premises is provided in accordance with the functional purpose of the premises. Accessibility of the 0,6st floor of the building for disabled people using wheelchairs has been ensured, a bathroom accessible for disabled people using wheelchairs has been designed on the 1st floor. The work of employees with disabilities using wheelchairs on the 1st floor is provided, the reception of visitors in the administrative building is not provided.
Structural and space-planning solutions
The technical survey of the object of construction in progress has been completed. The object of construction in progress is a 3-storey, three-span steel frame. Columns - steel from square pipes. The main step of the columns is 6x6 m, 6 x 15 m. The section of the columns is 200x200x8 mm TU 36-2287-80. Floor beams - steel from rolled profiles. Cross-section of I-beams No. 30 GOST 8239-89. According to the results of the survey, the category of the technical condition of columns, beams, attachment points for beams to columns is operational. Foundations - monolithic reinforced concrete, free-standing, columnar. According to the results of the completed pits No. 1 - No. 6 and the examination of the foundations, the depth of the foundations from the planning level of the earth is 1,6 m. Under the foundations, concrete preparation with a thickness of 100 mm and a sand cushion of coarse sand with a thickness of 750 mm to 1500 mm were made. According to the results of the survey, the category of the technical condition of the foundations is serviceable, class B 22,5 concrete, class A III reinforcement. The project documentation provides for the completion of construction. Designed building of a normal level of responsibility. The spatial rigidity and stability of the building is ensured by the joint work of the vertical load-bearing elements of the building with the hard disks of the floors, the rigidity of the frames, the stiffness cores formed by the walls of the stairwells. Based on the results of verification calculations of structures for normative temporary uniformly distributed design loads on floors (400 kg / m 2 above the 1st floor and 200 kg / m 2 above the 2nd floor), the bearing capacity of beams above the first floor and foundations for internal columns (with plate dimensions 1,6 x1,6 m) is insufficient and the structures require reinforcement. The design documentation provides for the reinforcement of the beams above the first floor by welding reinforcement 4f 28 A III along the entire length of the beams, the reinforcement of the foundations of the middle columns of the frame with reinforced concrete clips with an increase in the area of the foundation slab. The material of the foundation holders is concrete of class B20, W6, F50, class AIII reinforcement. The calculation of the building was made on the software package "SCAD 7,31R 5". New constructions are designed: External walls - hinged steel "sandwich" panels 150 mm thick and stained glass windows. The panels are fixed to the frame columns. The internal walls of the staircases are made of brick, 250 mm thick, made of bricks of the KORPO 1NF/100/2,0/35 grade, GOST 530-2007. Partitions - aerated concrete 100 mm thick, plasterboard 150 mm thick with fastening to a steel frame and brick 120 mm thick. Ceilings and roofing - monolithic reinforced concrete slab 120 mm thick on steel beams. Anchoring of the slab to steel beams is provided. Floor beams and roofing - steel from rolled profiles. Cross-section of I-beams No. 30 B1, No. 26 B1. Columns - steel from square pipes. The main step of the columns is 3 x 6 m, 6 x 6 m. The section of the columns is 200x200x8 mm. Stairs - prefabricated reinforced concrete steps on steel stringers and monolithic slabs of landings on steel beams. The material of monolithic structures is concrete of class B 20 reinforcement of class A I, AIII. The material of steel structures is steel C 245 GOST 27772-88. The foundations are designed based on the results of engineering and geological surveys. Foundations - monolithic reinforced concrete columnar, free-standing, on a sand cushion (replacement of bulk soil) from coarse sand. At the base of the sandy cushion loams are silty refractory with e=0,835, c=0,12 kg/cm2, E=90 kg/cm2. The design soil resistance at the base of the sand cushion is 2,1 kg/cm2, the average pressure on the base is 1,9 kg/cm2. Foundation beams - prefabricated reinforced concrete of individual manufacture. The material of underground structures is concrete of class B 20, W6, F 50, reinforcement of class A I, A III. The expected settlement of the building is 2,0 cm. The maximum level of groundwater is at a depth of 0,5-0,8 m from the surface of the earth. Groundwater is non-aggressive towards concrete of normal permeability. The relative elevation of 0,000 corresponds to the absolute elevation of 8.800m. The technical survey of the existing buildings: compressor room, heating plant, hangar and shop, located at a distance of 5,5-20m from the designed building, has been completed. According to the results of the survey, the buildings are single-storey, built according to wall and frame structural schemes, the category of the technical condition of buildings is the second (2).


