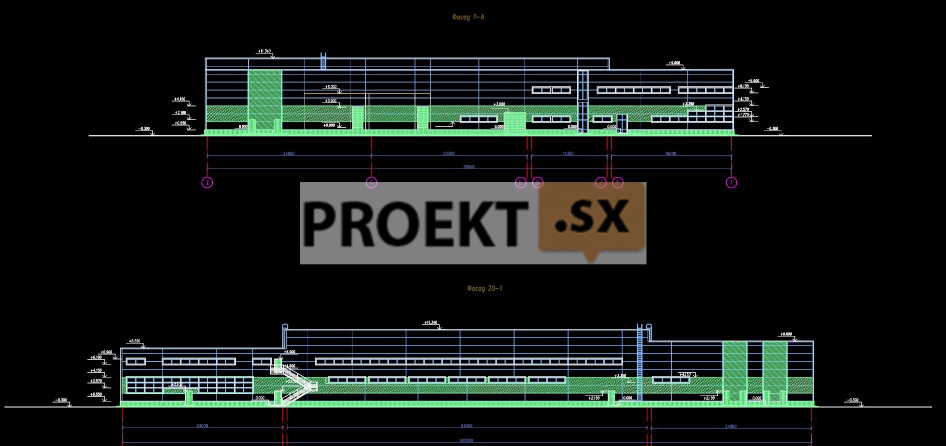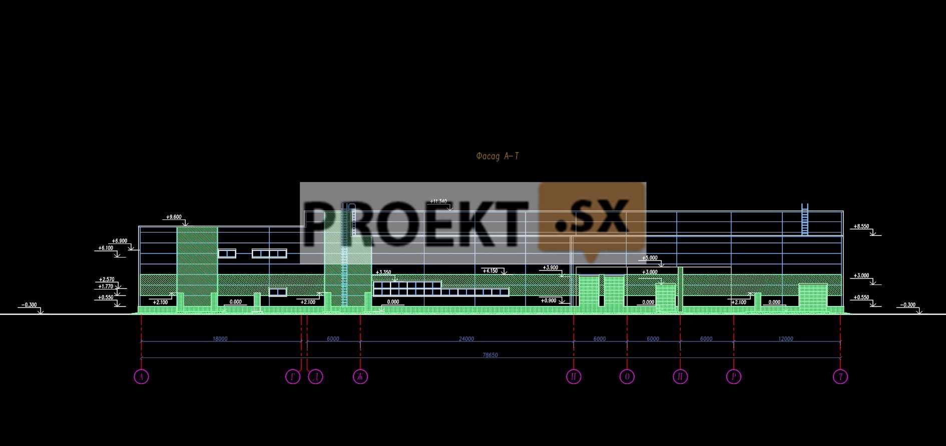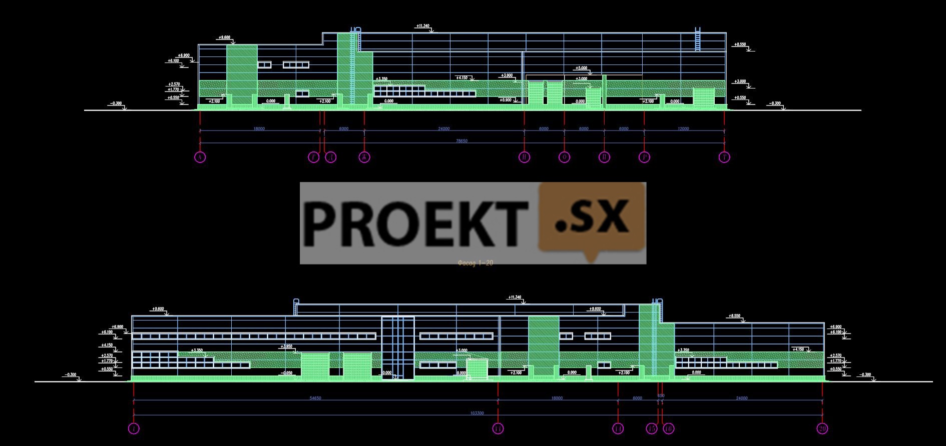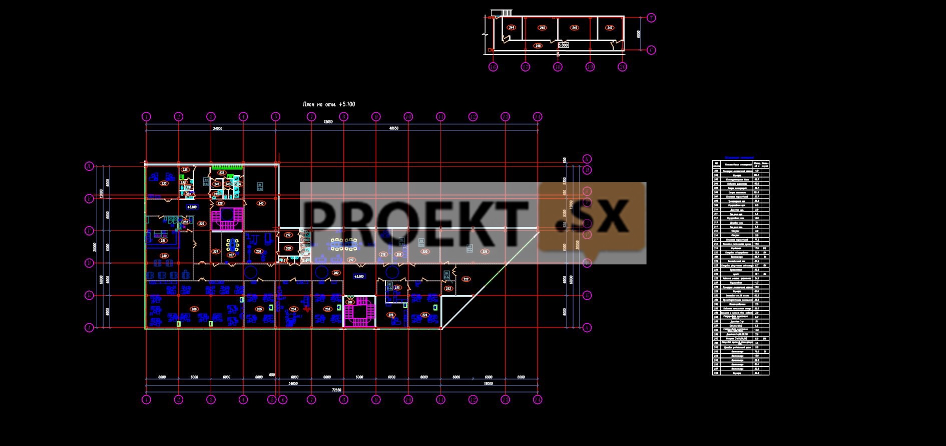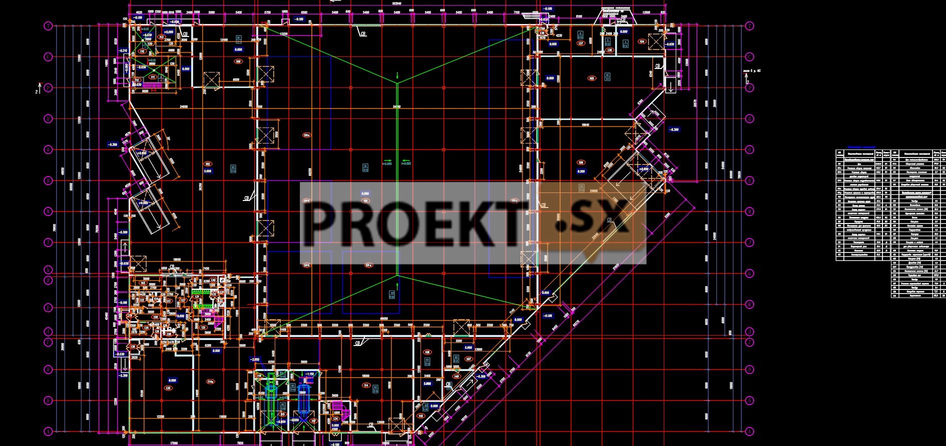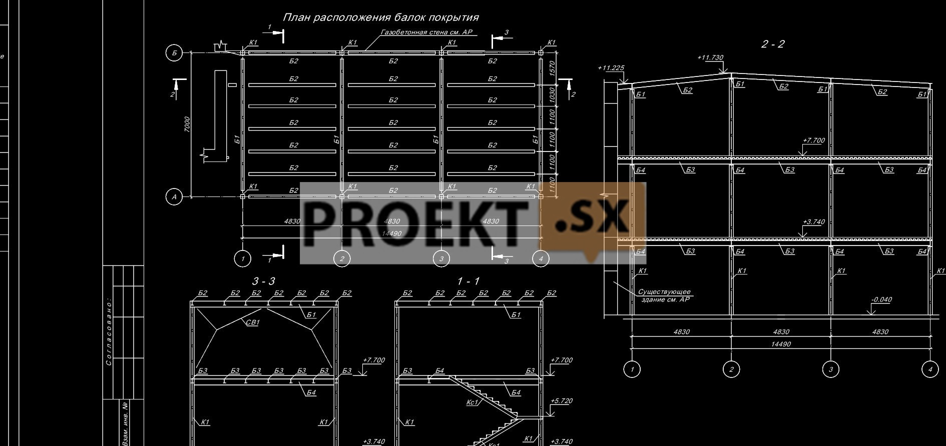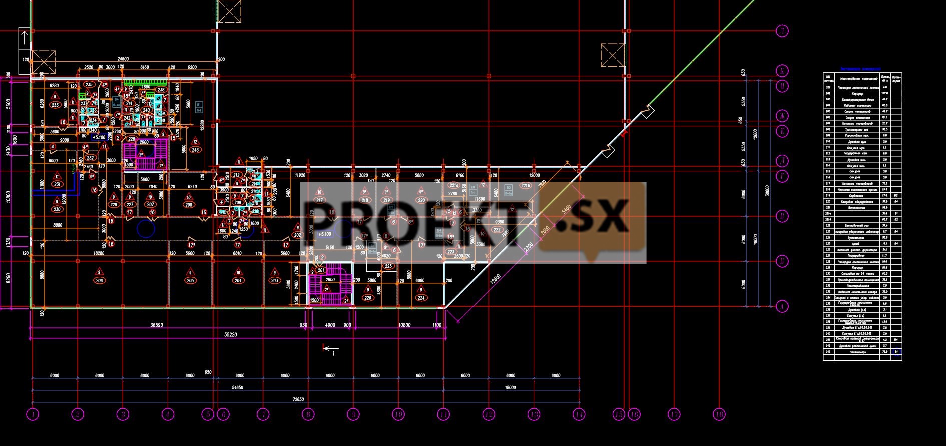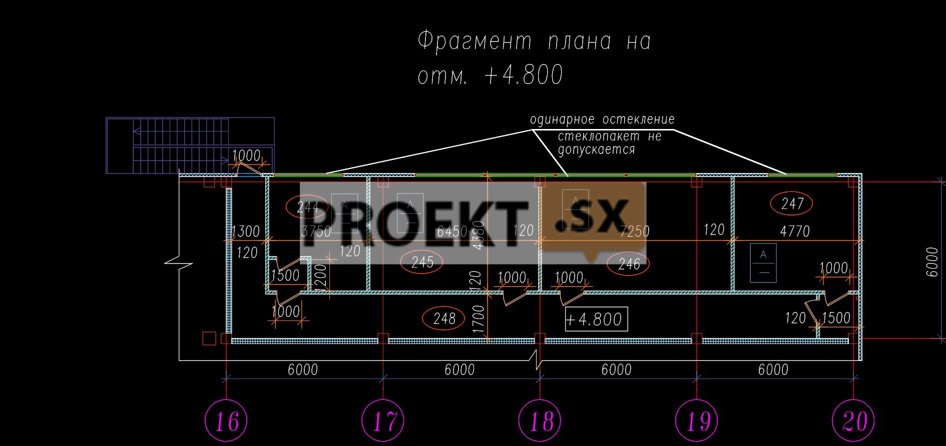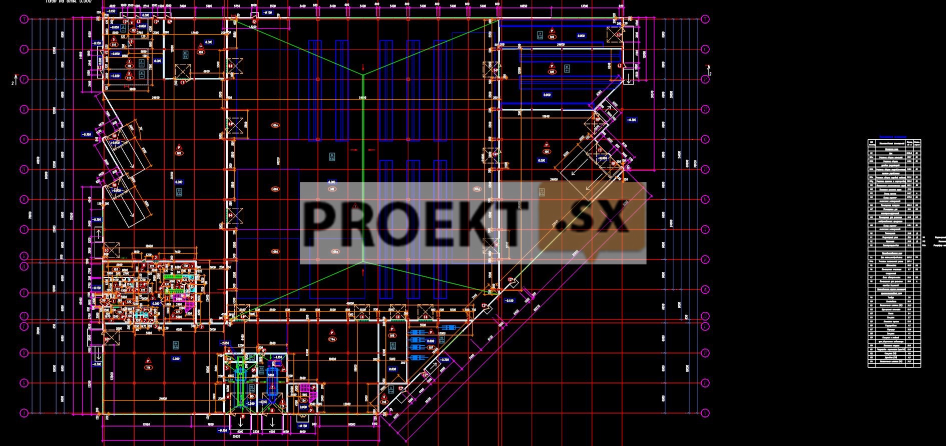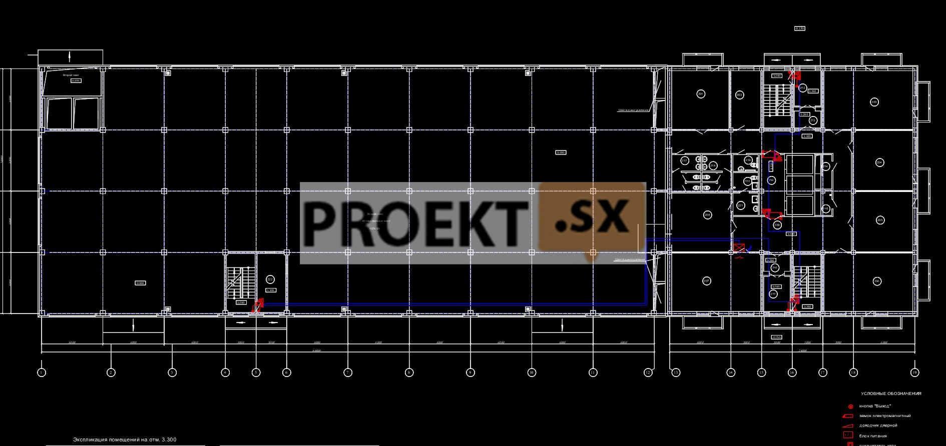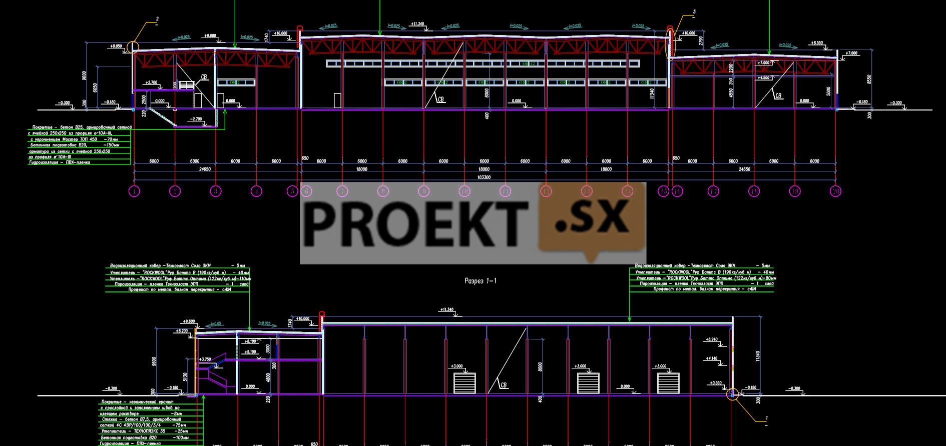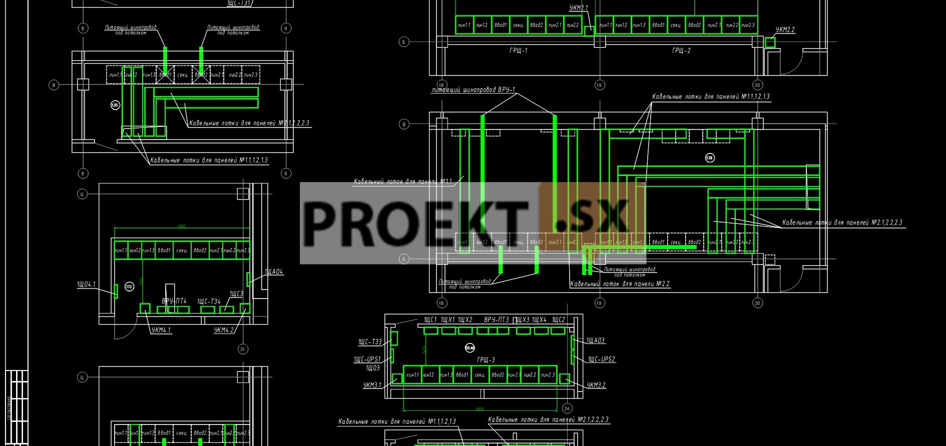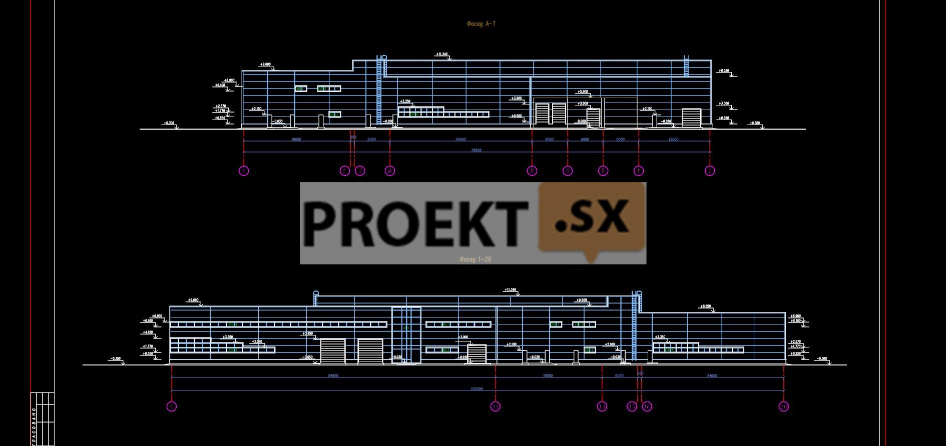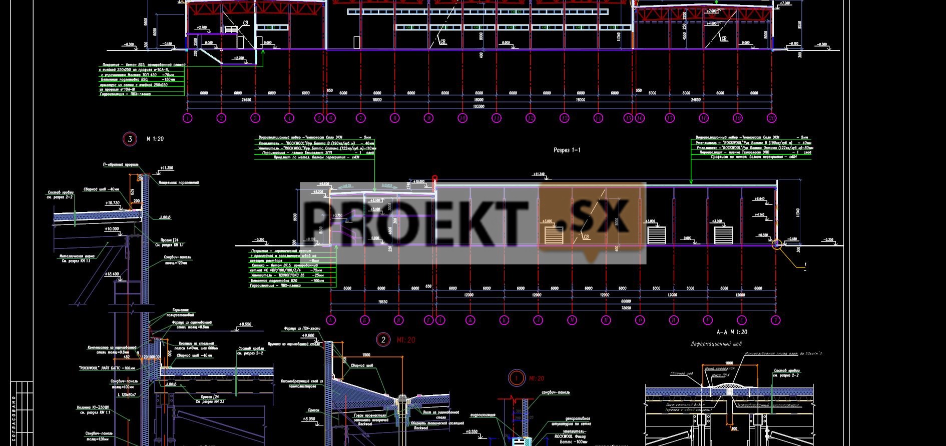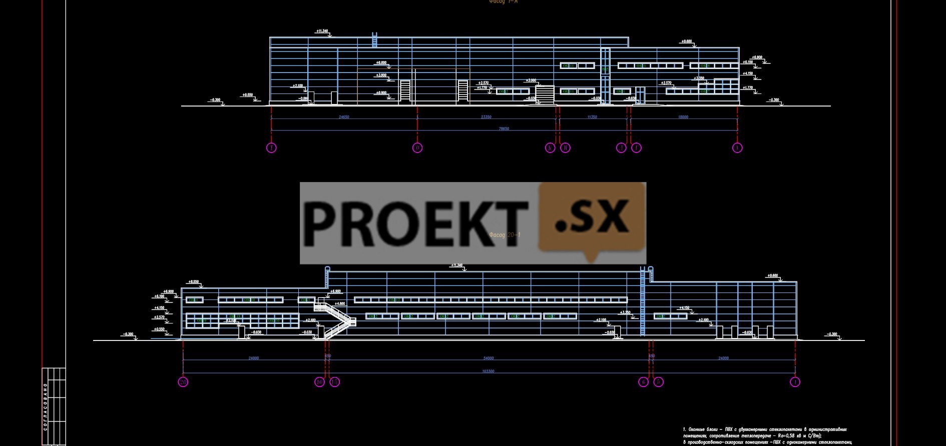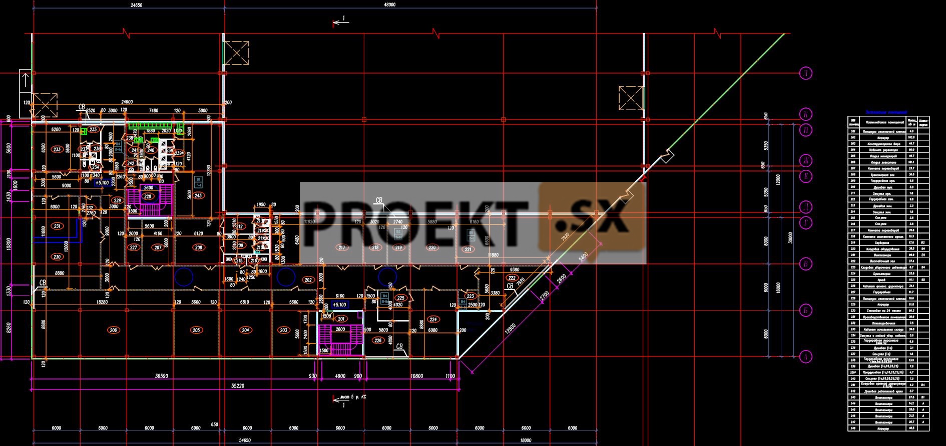Did not you find what you were looking for? Ask us! We have archives of 140 TB. We have all modern reuse projects and renovation projects for Soviet standard buildings. Write to us: info@proekt.sx
Equipment manufacturing project
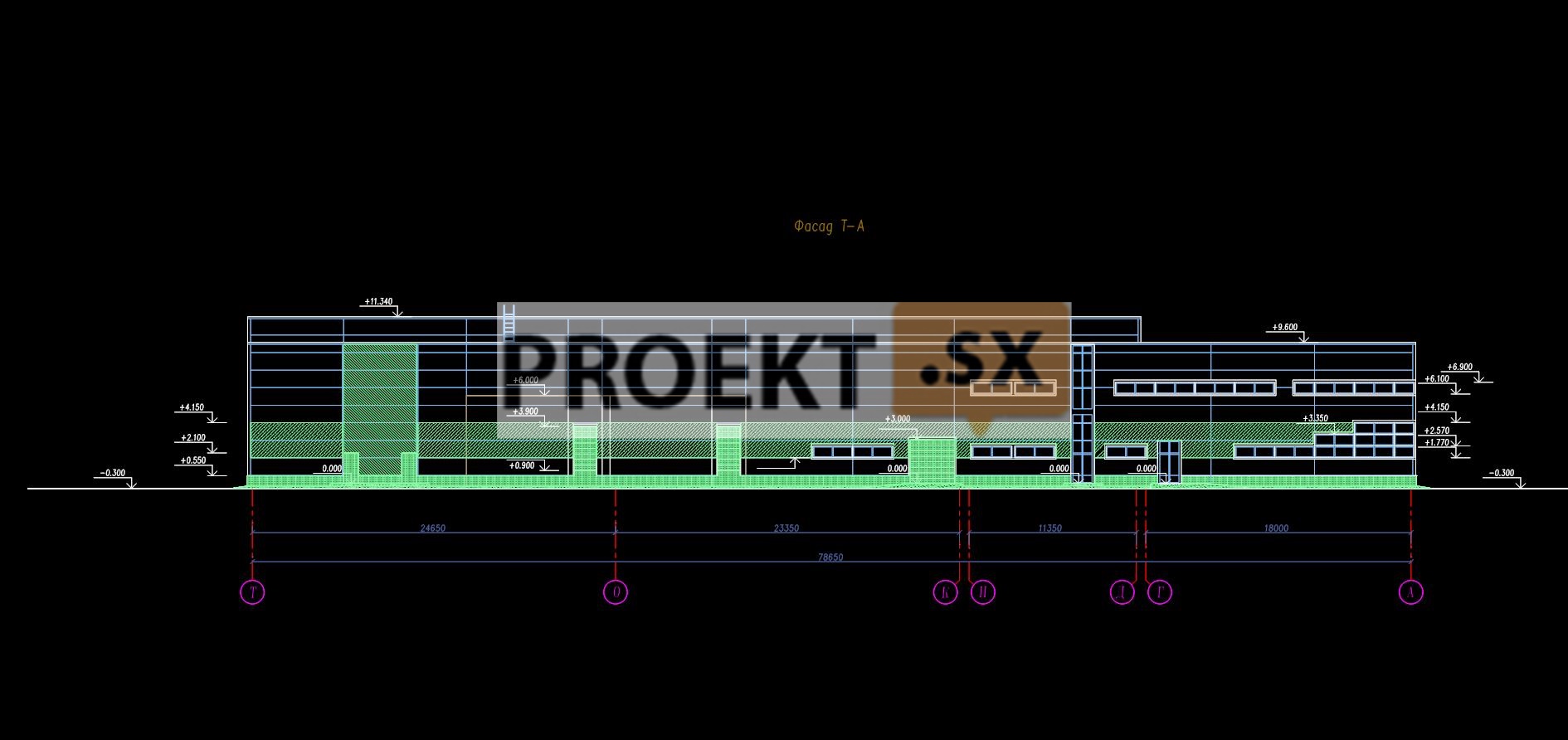
The functional purpose of the construction object is the production of machinery and equipment for agriculture and forestry, acceptance, storage, storage and shipment of metal structures.
Technical and economic characteristics of the capital construction object
Plot area, ha: 1,3769
Building area, m2: 7175,4
Total building area, m2: 8406,2
Construction volume, m3: 72329,9
Floors, fl.: 1-2
Scheme of the planning organization of the land plot
The site allotted for the construction of a production and warehouse complex is located in the production area of production facilities. The site intended for construction is free from buildings, crossed from the southwest to the northeast by a concrete fence and a driveway made of concrete slabs to be dismantled. The concrete pavement of storage areas is dismantled, green spaces are cut down. The site provides for the placement of: buildings of the production and warehouse complex, areas for storing garbage containers, technological sludge zones for transport for four trucks, loading and unloading areas and open areas for storing individual vehicles of employees and visitors of the warehouse complex with a total capacity of 22 parking spaces. In the southwestern part of the site, the location of the block complete transformer substation was determined. Entrances to the site are provided from the side of the 2nd Upper lane. Around the building, the possibility of passage of fire trucks in accordance with regulatory requirements is provided. The project provides for landscaping: driveways, sidewalks and pavement with asphalt concrete pavement, lawn arrangement. The local area of the lawn in the north-eastern part of the area is reinforced with a geogrid. The site is surrounded by a 1.8 m high fence. The design decision on the organization of the relief was made taking into account the directive marks of the adjacent streets, the architectural and planning solution for the development of the site, the existing position of the adjacent territory, the design features of the designed building and the conditions for drainage into the storm sewer network.
Architectural and space-planning solutions
The designed building of the production and warehouse complex is of complex shape in plan, has a shape close to a triangle, with base dimensions in the axes of 103.30x78.65 m. . The height from the mark of the adjacent territory to the top of the parapet is 9,900 m¸ part of the building in the axes 6 - 15 / D - T - 11,640 m (the mark of the floor of the workshops and the first floor of the buildings is 300 mm higher than the planning mark of the adjacent territory). The placement of production and warehouses, picking and loading rooms are designed on one level; administrative and amenity premises are located on two floors. On the first floor (e.g. 0.000) there are production and warehouses, picking and loading rooms, the second floor in the building (elev. +5.100) - household, office space, dining room, gym and exhibition halls. Communication with the second floor is provided by two staircases. On the second floor in the axes 16 - 20 / C - D at the level of +4,800 there are ventilation chambers of category "A", belonging to the painting warehouse of paints of category "A". For premises of category “A”, easy-to-reset structures (glazing) are provided at the rate of 0,05 m2 per 1,0 m3 of the volume of premises. The lobby group of the premises of the administrative part of the building is located on the side of the entrances to the territory of the complex from the 2nd Upper Lane. On the ground floor there are also rooms and rest rooms for storekeepers and movers who ensure the picking and movement of goods in the production and storage area. The premises of the heating point, water metering unit, pumping and electrical panel rooms are designed in the building. Coverings - large-span of steel trusses and beams supported by reinforced concrete columns. External wall fencing - hinged sandwich panels. The roof is flat, with an organized internal drain, a waterproofing carpet of the Technoelast type. The building is provided with: external doors - metal, insulated, internal - metal in the production and storage area, metal fire doors; wooden - in the administrative part of the building. Gates - steel lifting and sectional, fireproof. Window blocks - PVC with double-glazed windows in administrative premises; PVC with single-chamber double-glazed windows - in production and storage facilities. Front system of stained-glass windows - from aluminum designs. Architectural and planning decisions were made in accordance with the requirements of the technology and corporate standards of the customer and agreed upon. Interior finishing of walls and partitions surfaces is designed in accordance with the purpose of the premises. Floors finishing of industrial and auxiliary premises - concrete (of the "Master Top" type) on a concrete base, ceramic granite. Floors in administrative premises: linoleum, ceramic tiles. Ceilings - suspended. Landings of flights of stairs - cladding with ceramic granite on an adhesive basis.
Structural and space-planning solutions
Building responsibility level – II. The building is divided by expansion joints into 4 blocks. The building was designed according to the frame structural scheme. The columns are designed from monolithic reinforced concrete with a section of 400x400 mm and from precast concrete with a section of 400x400 and 500x500 mm. The main pitch of the columns is 6x6, 12x18, 24x6 m. The concrete of the columns is B20, class AIII reinforcement. Ceilings - monolithic beamless reinforced concrete slabs 200 mm thick made of B25 concrete. All floor structures are reinforced with class AIII reinforcement. Coating structures - a combined system of metal truss and truss trusses and beams hinged on reinforced concrete columns. Farms are designed from rolled welded profiles (pipes) in accordance with GOST 30245-2003. The beams are designed from normal I-beams 35B1 according to STO ASChM 20-93. The outer walls are designed from hinged sandwich panels with a thickness of 120 mm. The project provides for the installation of stained-glass windows. Stained glass designs will be developed at the stage of working documentation and must have a relevant valid technical certificate from the Ministry of Regional Development. Partitions are made of aerated concrete 200 mm thick grade D1000, B15, multi-slit brick 120 mm thick grade KORPu 1NF / 150/1.4/50 GOST530-2007 on mortar grade 50 and drywall on a metal frame 80 mm thick. Stairs - prefabricated steps on metal stringers. Spatial rigidity and overall stability of the building are ensured by the joint work of beamless floor slabs with vertical monolithic elements - columns, embedding of columns in foundations, horizontal and vertical ties. The calculation of load-bearing structures was carried out on a computer using the SCAD 11.1 program. The foundations are taken columnar on a sand cushion 1000 mm thick. Concrete B20,W6, F100. A 100 mm thick concrete preparation is provided under the foundation. The calculation of the foundation is made manually according to the formulas of SNiP. The relative elevation of 0.000 corresponds to the absolute elevation of +27.40 m. According to the report on engineering and geological surveys, dusty dense sand with E = 230 kgf / cm² will serve as the base of the sand cushion; c=0,06 kgf/cm², e=0,55; φ=34º. Design soil resistance of the base R= 2,0 kg/cm2. The pressure on the ground is not more than p = 1,5 kg / cm2. The maximum level of groundwater is at a depth of 1÷1,3 m, at an absolute level of 25,9 m. Groundwater is non-aggressive to concrete of normal permeability. In order to protect the concrete of underground structures, the concrete grade for water resistance was adopted as W6 and the surfaces were coated with bitumen for 2 times. The expected average settlement of the building is no more than ~1,7 cm.


