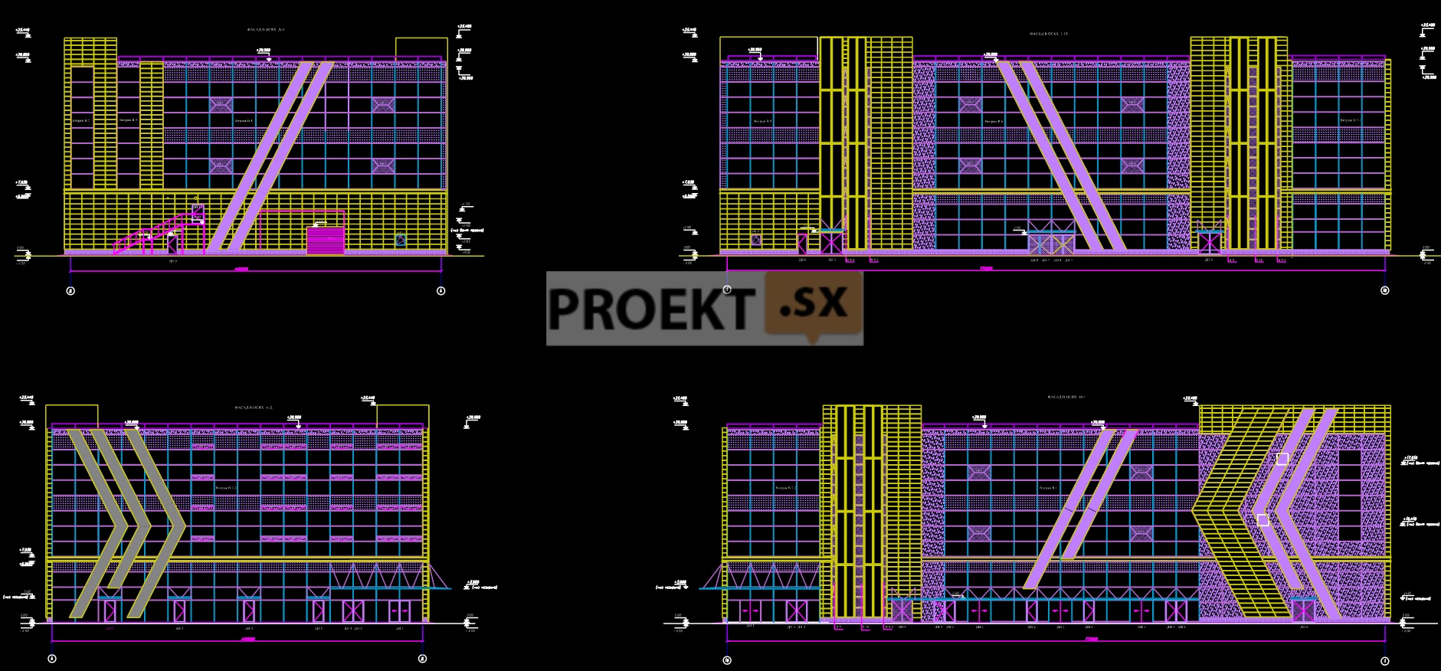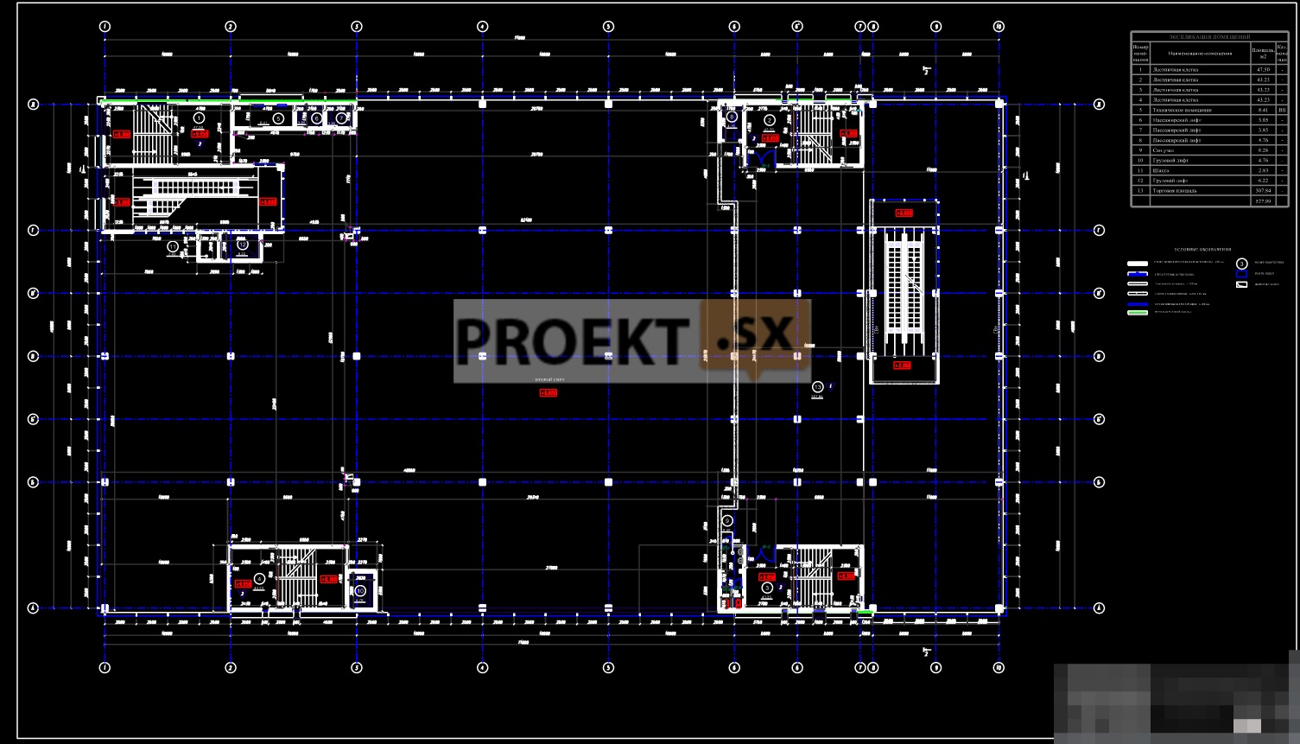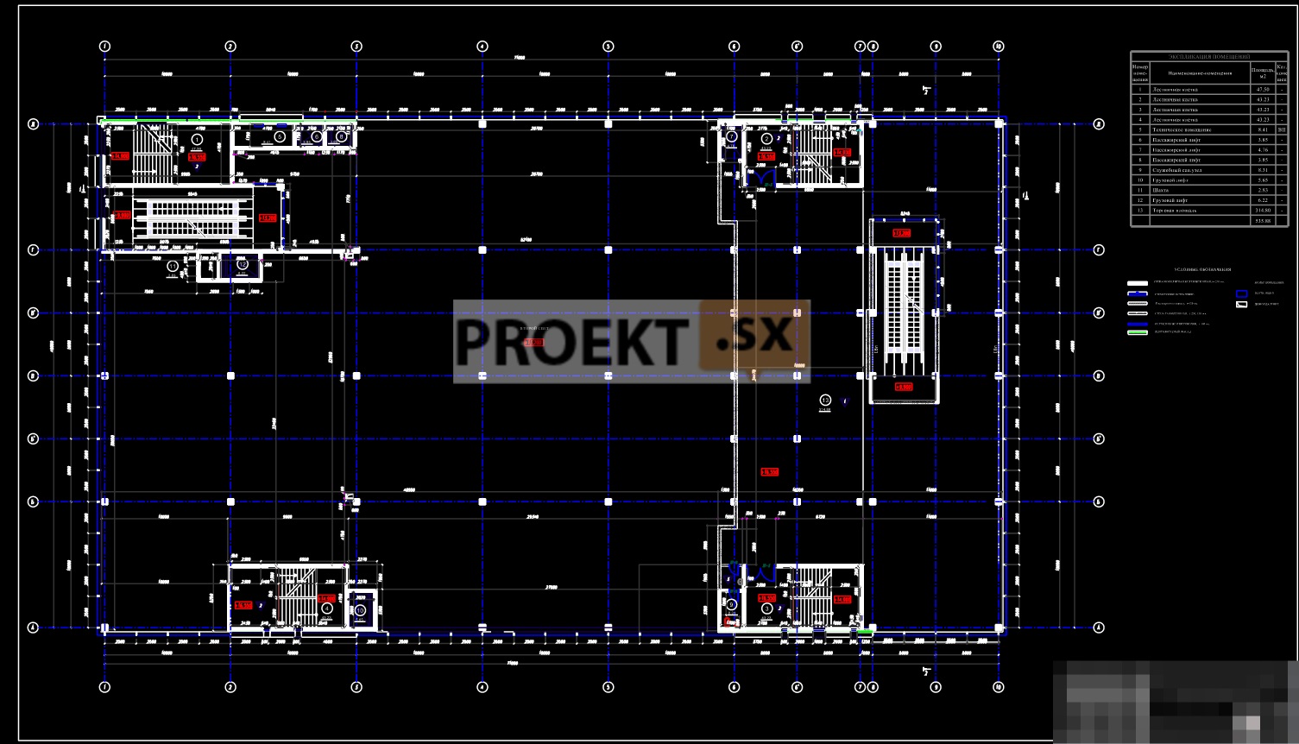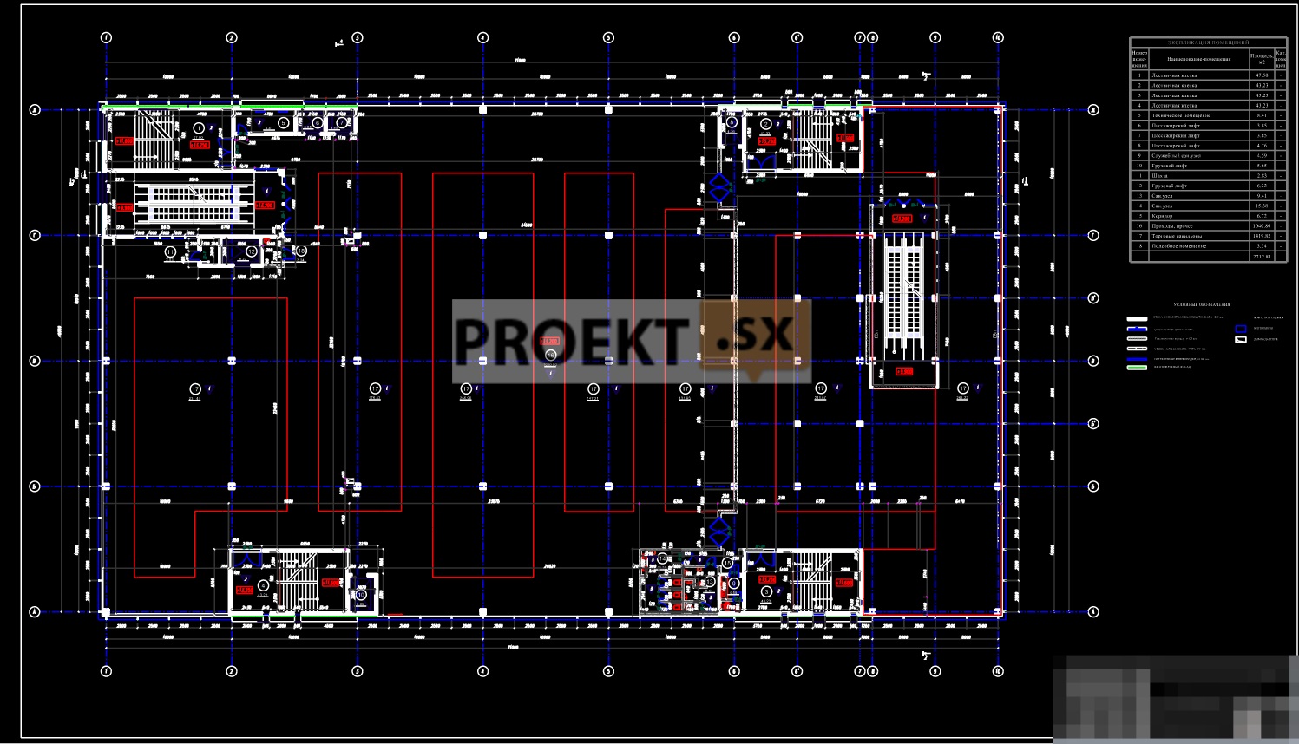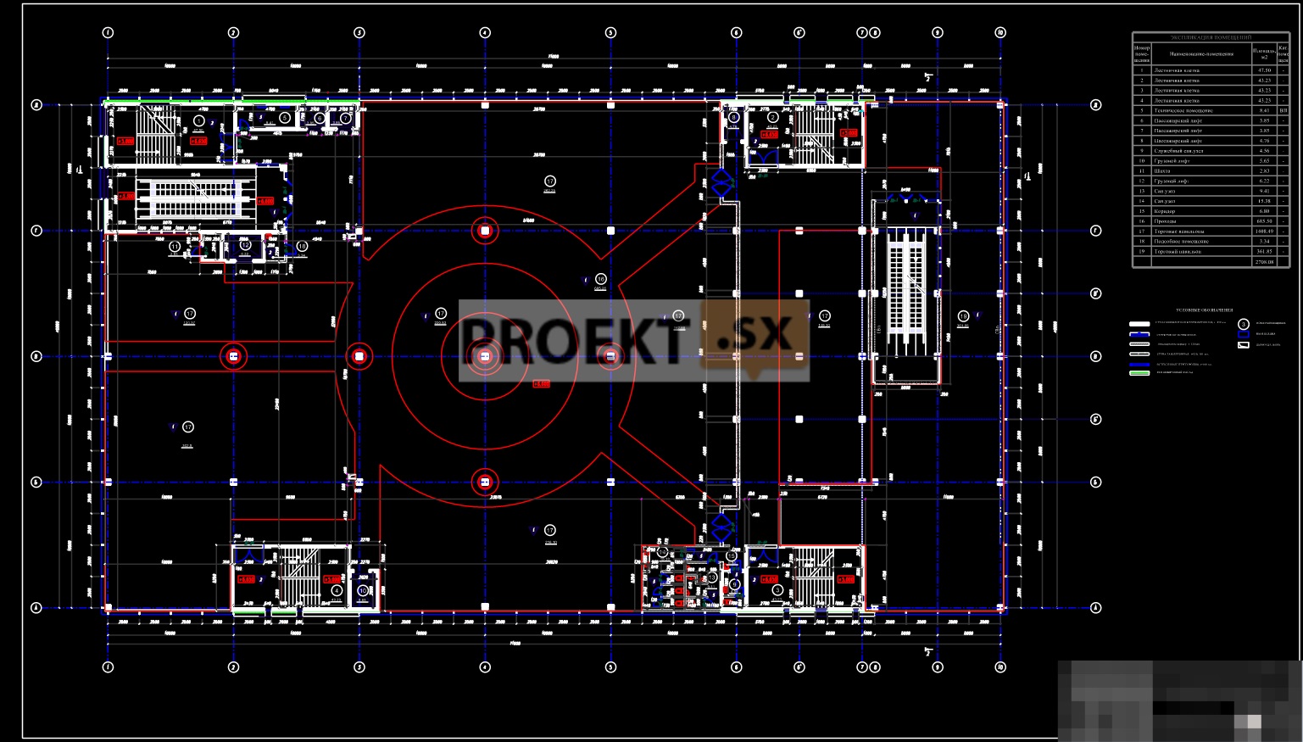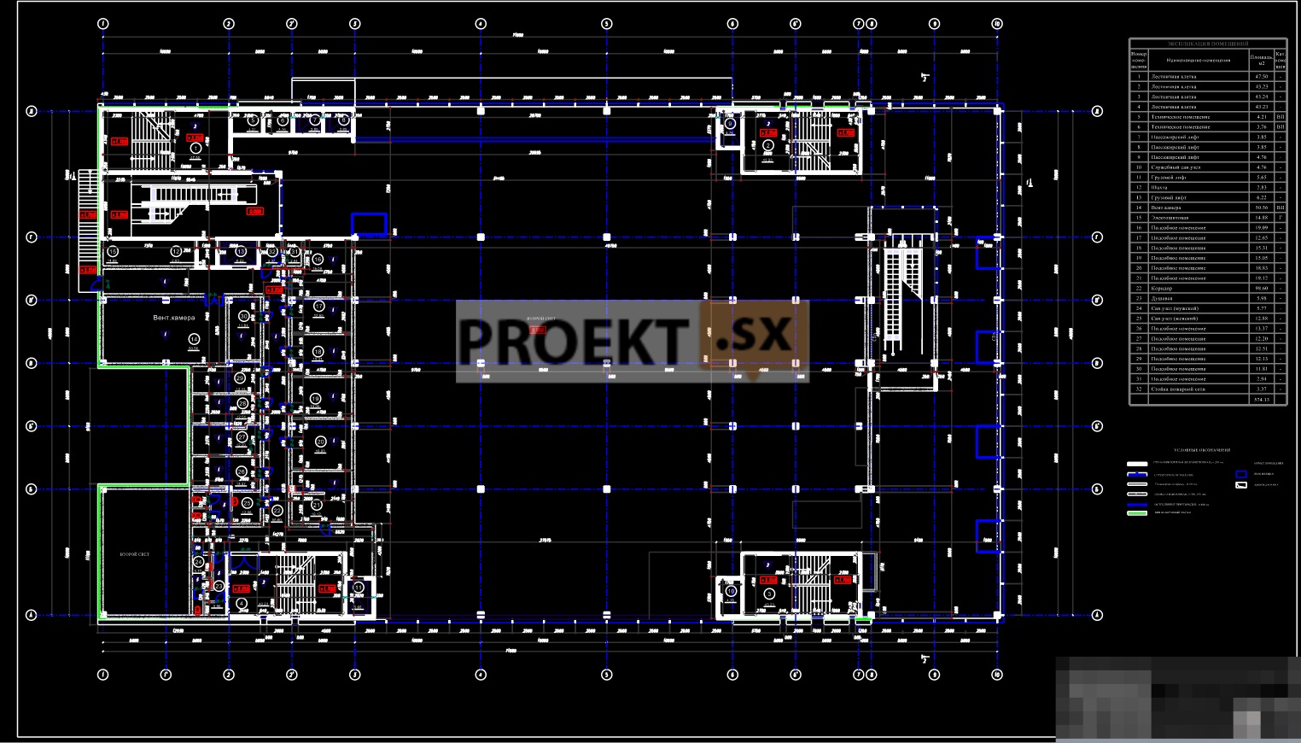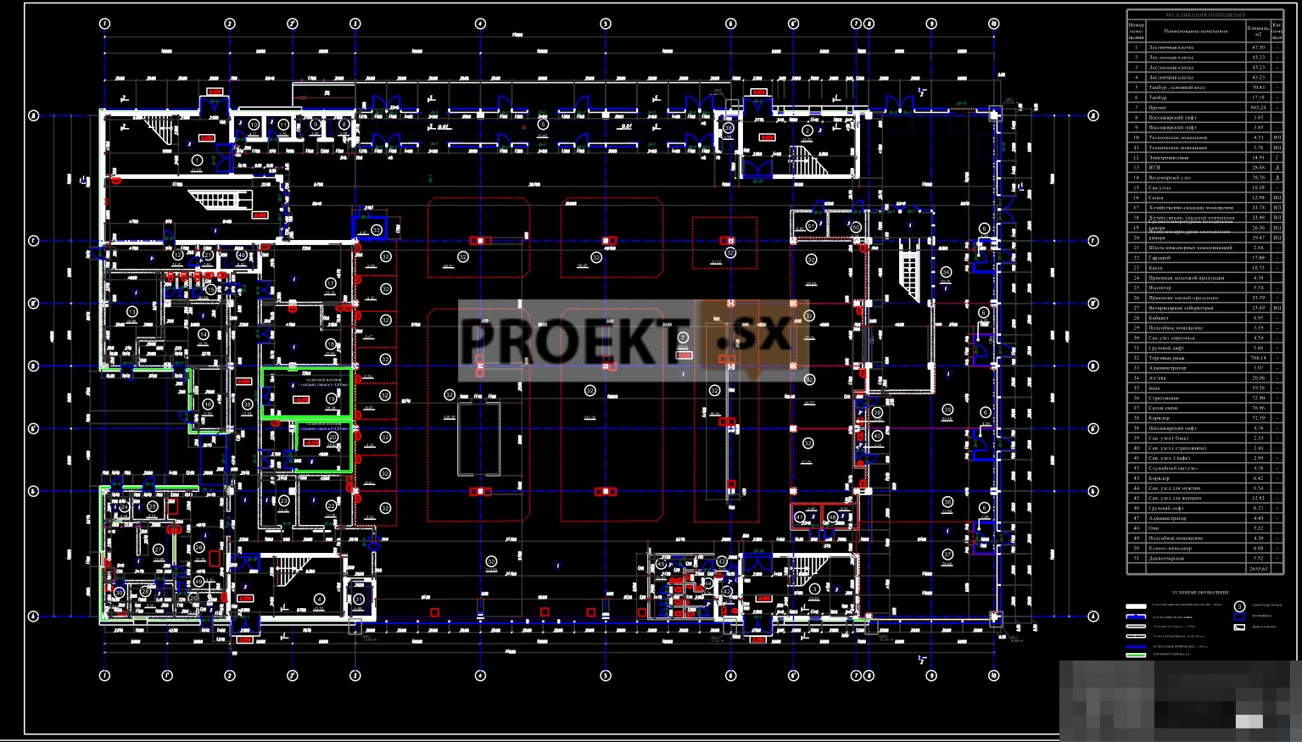Did not you find what you were looking for? Ask us! We have archives of 140 TB. We have all modern reuse projects and renovation projects for Soviet standard buildings. Write to us: info@proekt.sx
Agricultural Market Project
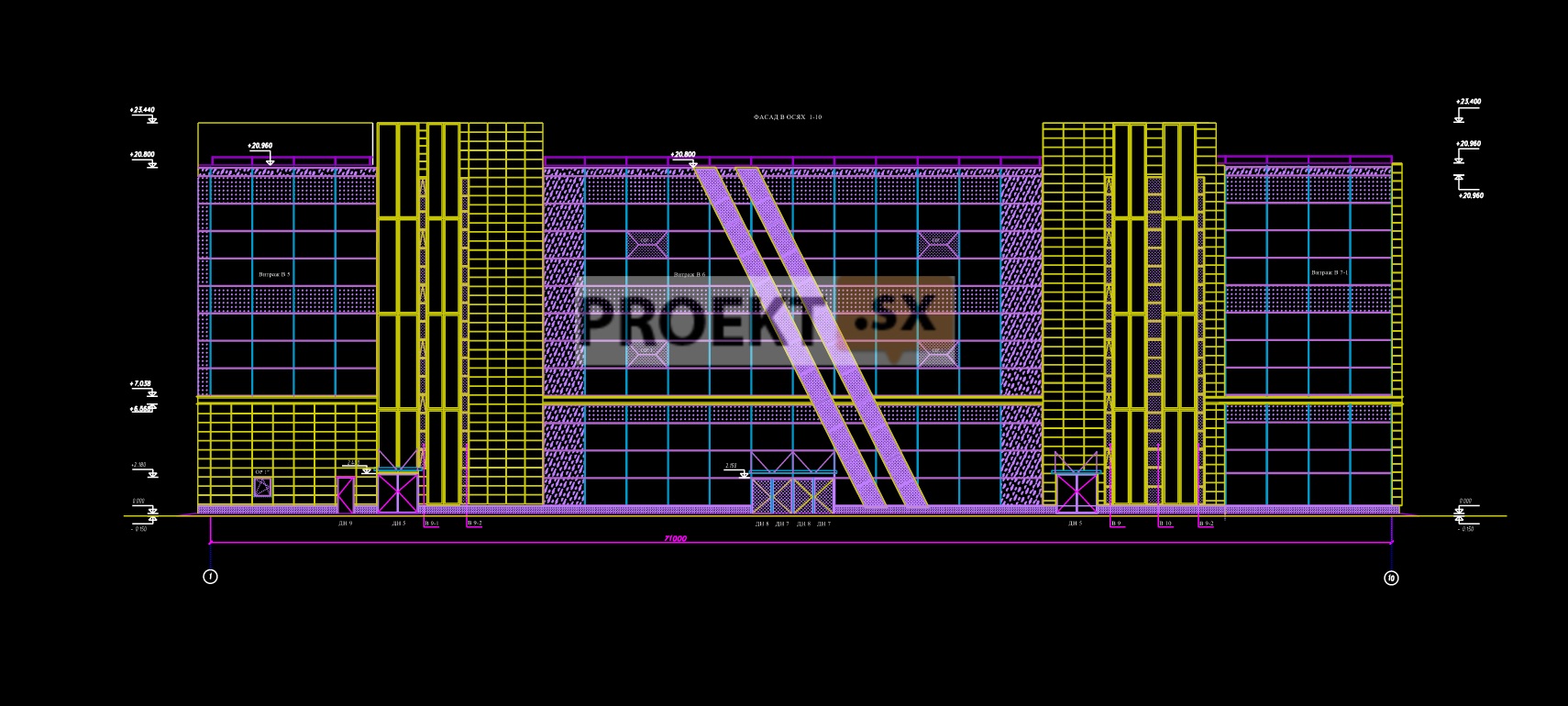
The building being designed is designed to accommodate an agricultural market.
The proposed building will house the following premises:
- trading floors with rental places;
- warehouses;
- refrigerating chambers;
- control stations;
- Auxiliary and technical premises.
Basic technical and economic indicators.
1 LAND USE AREA: 5670,36 (m2)
2 BUILDING AREA: 2976(m0)
3 TOTAL BUILDING AREA: 10106,69 (m2)
4 BUILDING VOLUME: 59638,0 (m3)
5 FLOORS: 3,4, 5 FLOORS
Architectural solutions
Spatial, planning and functional organization of the object capital construction. The site for the construction of an agricultural market is located next to the metro station. A railway platform is located on the southern side of the site, commercial buildings are located on the western side, the territory is bounded by a road on the eastern side, and a metro station on the north. The designed building is located on the site with an optimal orientation and linkage with existing buildings. The entrance to the territory is designed from the side of the road. Landscaping, lighting and maximum landscaping of the territory adjacent to the market, arrangement of driveways with asphalt concrete pavement and curb stone, arrangement of sidewalks and paths with tiled coating are provided. Landscaping of the territory is carried out by sowing perennial grasses and brooding trees both throughout the site and along the protective strip from the railway. Along the facades, it is planned to sow lawns without planting trees. The project also provides for the construction of sites for economic purposes and the removal of garbage from the territory. There is a platform for loading at the rate of 90 m2 per one m / place. On the territory of the agricultural market, three guest car parks for 24 cars have been designed, taking into account places for people with limited mobility. The distance from the walls of the building to the car parks is 10 m. The project of the agricultural market is made in accordance with fire regulations. Driveways are designed with a hard surface, taking into account the passage of fire trucks. The width of the driveways is from 5 to 6 meters. Pedestrian paths with a width of 1 to 2 m are designed along the facades. The projected public building of the agricultural market has a rectangular shape of 40 m in plan. x 71m. The building was designed in a laconic form - optimal in terms of its functional purpose and organically integrated into the existing building. According to volumetric and spatial parameters (total working area, built-up area, construction volume), the projected object is included in the 1st stage of maintenance - daily maintenance). The project provides for the arrangement of the main entrances to the building from the side of the metro station and from the side of the road. From the side of the railway tracks there is a loading zone. The facades of the building have a three-dimensional composition that combines panoramic structural glazing with ventilated enclosing structures. The building has a variable number of storeys - 3, 4 and 5 floors. The height of the facades of the building is 23,44 m. On the first floor of the building there is an entrance group, an administrator, a pharmacy, a bank, insurance, a cafe, an office, a cleaning manager, a control room, utility rooms, an ITP, a water meter unit, a pumping station, an electrical panel room, two refrigerators, reception of dairy and meat products, veterinary laboratory, sanitary facilities for visitors, sanitary facilities for staff and people with limited mobility. hall with shops. Ventilation is located on the second floor. camera, switchboard (second light), utility rooms, fire network rack, showers and san. On the fourth floor: the second light of the trading floor, san. node for visitors, technical rooms, restaurant. On the fifth floor there are trade pavilions, technical rooms, san. nodes for visitors and staff. On the sixth second light of the trading floor, shopping area. The floor height of the shopping area is 6.6, the number of floors is three. The height of the mezzanines in the shopping area is -3.3. The floor height of the loading and storage area is 3.3, the number is two floors. The building provides for the installation of four staircases, two passenger elevators with a carrying capacity of 1000 kg in the trading floor, one passenger elevator with a carrying capacity of 1000 kg in the administrative part, a passenger-and-freight elevator with a carrying capacity of 1200 kg, a freight elevator with a carrying capacity of 2000 kg, an escalator. The partition of the escalators is planned to be translucent) type PPG-1 from steel profiles of the “RP-ISO-hermetic 45 N” system filled with laminated fire-retardant glass “FIRESWISS FOAM 30-11”, fire resistance limit EI 45. For evacuation of people from the premises of the facility, emergency exits are provided from each floor of the facility that meets the requirements of Article 89 No. 123-FZ.
Constructive decisions
The calculation of the building was performed using the design and computer complex SCAD 11.1 by the Architectural Association. The calculation takes into account the joint work of the building with the foundation. The level of responsibility of the designed facility according to Table 5.1 TSN 50-302-2004 - II (normal); The foundation of the building is slab (B30, W6, F75), 1000 mm high. Fittings of class A400 (main) and A240 (transverse). The depth of the slab foot is assumed to be 1.45 m. The project provides for a foundation on a natural foundation, therefore the slab foot rests on a layer of dusty sands saturated with water, which has the following physical and mechanical characteristics: soil density pН=1.94 t/m3, pI =1.94±0.10t/m3, pII =1.94t/m3; Toporosity coefficient e=0.750; Pstrength indicators: φН= 26 degrees, φI = 24 degrees, φII = 26 degrees; CH= 0.02 kg/cm2; CI= 0.01 kg/cm2; CII= 0.02 kg/cm2; mdeformation modulus E=110 kg/cm2. Design loads are accepted in accordance with SNiP 2.01.07-85*: for administrative premises - 240 kg / m2; for escape routes - 360 kg / m2; for trading floors - 480 kg/m2; Snow (type of terrain B) - 180 kg / m2. Wind - (type of terrain B) - 42 kg / m2. μ =2,5 (from the side of the road), μ=4 (from the side of the metro station) and μ=3 (from the side of the railway tracks); normative temporarily distributed on floors -150kg / m2; stairs - 300kg / m2 (from ventilation chambers = 200kg / m2). The relative elevation of the finished floor of the first floor of 0.000 corresponds to the absolute elevation of +4.000 m. The supporting frame of the building is a monolithic reinforced concrete (B30, W6, F75), consisting of disks of floors and roofing (t = 200 mm), columns (500x500 mm) , diaphragms (t=250 mm). Fittings of class A400 (main) and A240 (transverse). In the trading part of the building, the frame consists of columns (500x500), under-rafter (FP) and truss trusses (FS), and reinforced concrete floors (t = 160mm) arranged on them along the H75 profiled steel flooring. In the administrative part of the building, the frame consists of columns (500x500mm) and beamless ceilings (t=200mm). Apertures are evenly distributed along the perimeter of the building. Spatial rigidity and stability are ensured by rigid coupling of diaphragms with ceilings, as well as monolithic stairwells and elevator shafts. There are pits for escalators at the level of the first floor. Before entering the building, a porch 150 mm high and a ramp with a slope of 3% were designed. The technical report on engineering and geological surveys for the development of the project for the construction of the agricultural market has been completed. The maximum groundwater level should be expected at a depth of 1.0-1.6 m per abs. elevations of 3.0-2.4 m. According to the results of chemical analyzes (based on the "Technical report on engineering and geological surveys ...", groundwater in accordance with SNiP 2.03.11-85 is non-aggressive in all respects to concrete and reinforced concrete structures. In this regard. In accordance with GOST 9.602-2005, groundwater has a high degree of corrosive aggressiveness in relation to lead and aluminum sheaths of the cable.Provision is made for paint waterproofing of the basement walls with rubber-bitumen mastic that prevents the formation of dampness.The normative depth of soil freezing is assumed to be 1.27 m in accordance with SNiP 2.02.01- 83* "Foundations of buildings and structures." Exterior walls: - three-layer, from the inside - reinforced concrete of the supporting frame t = 250 mm, a layer of thermal insulation (rigid mineral wool board) 150 mm thick, an air gap of 50 mm, a hinged facade "Alucobond". - three-layer, from the inside - aerated concrete blocks (D 600 B3.5) t = 250 mm, a layer of thermal insulation (hard mineral wool slab) 150 mm thick, an air gap of 50 mm, a hinged facade garden "Alucobond". - panoramic structural glazing. Galvanized rectangular profiles with a rigid PVC casing and glass-supporting profiles of the Schuco façade system are provided as the supporting frame of the structural glazing. The Alucobond curtain wall is fastened to a galvanized frame made of brackets and profiles, which is attached to the outer walls. The wind load is transferred from the facing material through brackets and profiles to the outer wall. The insulation is fixed on the outer surface of the wall using dowels and special profiles. Partitions are made of aerated concrete blocks (D 400 B1.5). Elevator and ventilation shafts are made of monolithic reinforced concrete with a wall thickness of 250 mm. Anchoring of aerated concrete walls to columns and diaphragms is provided along the entire length of the wall of aerated concrete blocks in a joint through 3 rows of masonry with reinforcement Ø8-10 A240. The expected settlement of the building is 33 - 43 mm, the unevenness of the settlement is 17 - 27 mm, the displacement of the top of the building along the X axis is 3 mm along the Y axis - 6 mm, the building stability factor as a whole is more than 2.0. As part of the overall calculation, a calculation was made of the stability of the building against progressive collapse during local destruction of the building. One of the load-bearing columns was taken as a suddenly removed element of the design scheme. Based on the results of the analysis of this calculation, a decision was made to locally strengthen the elements that fell into the number of non-working ones after local destruction.


