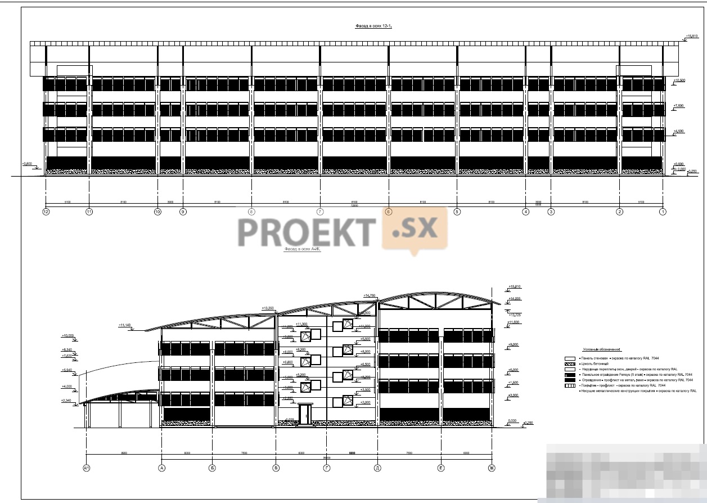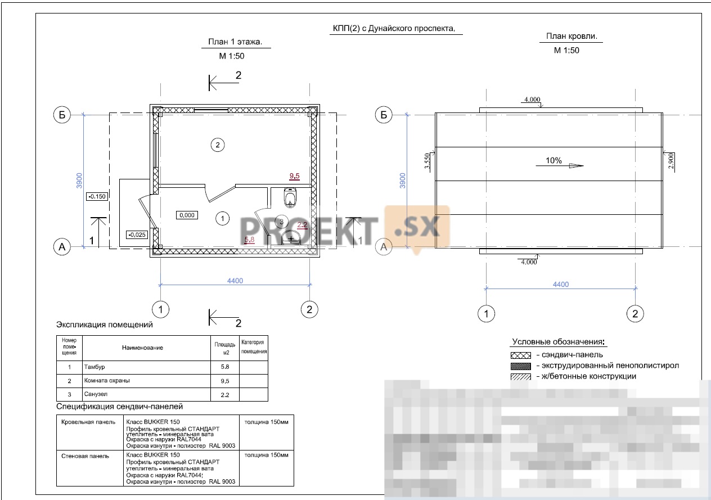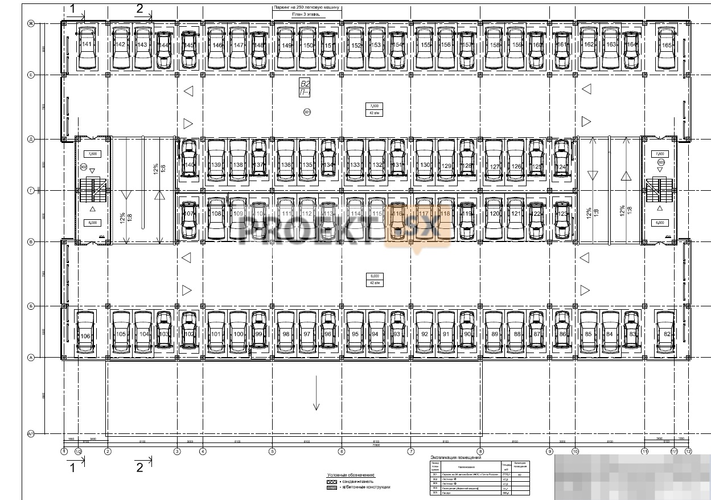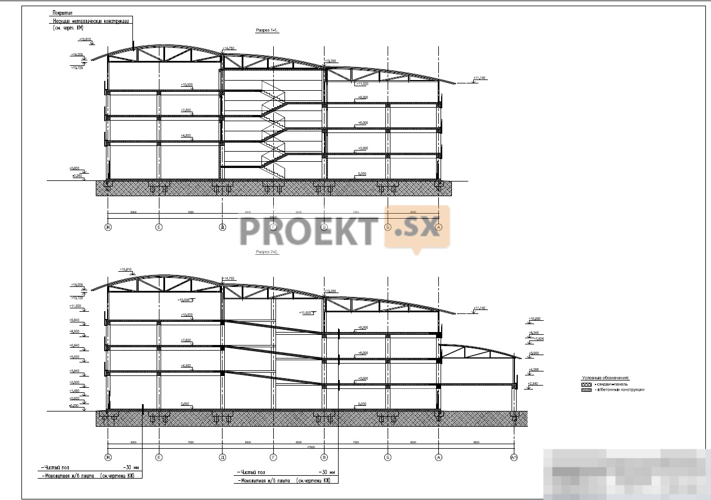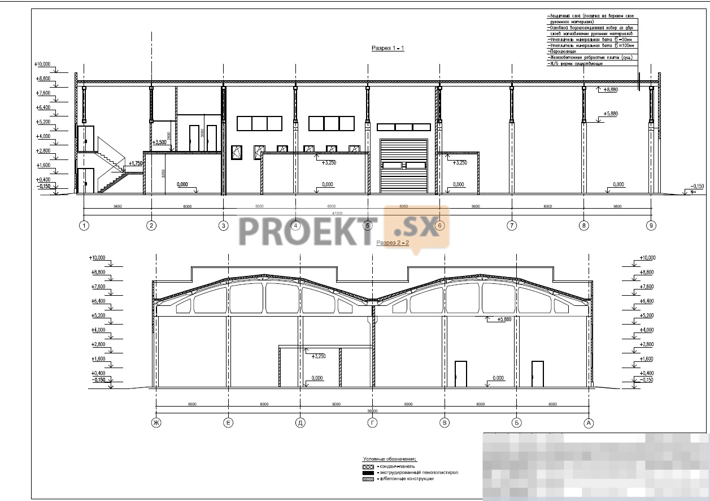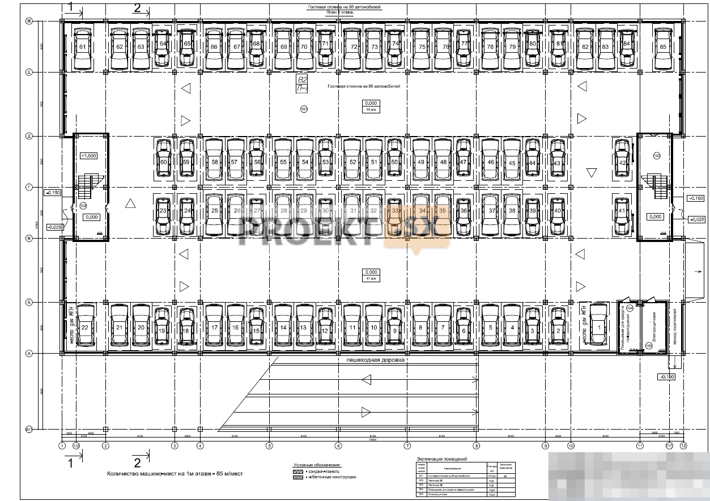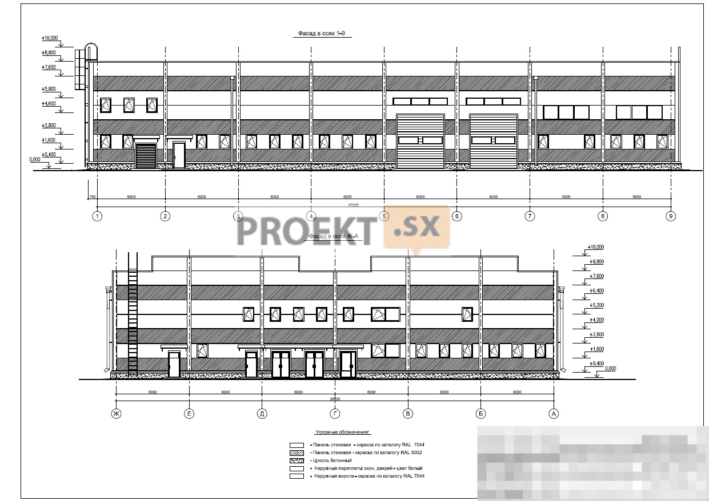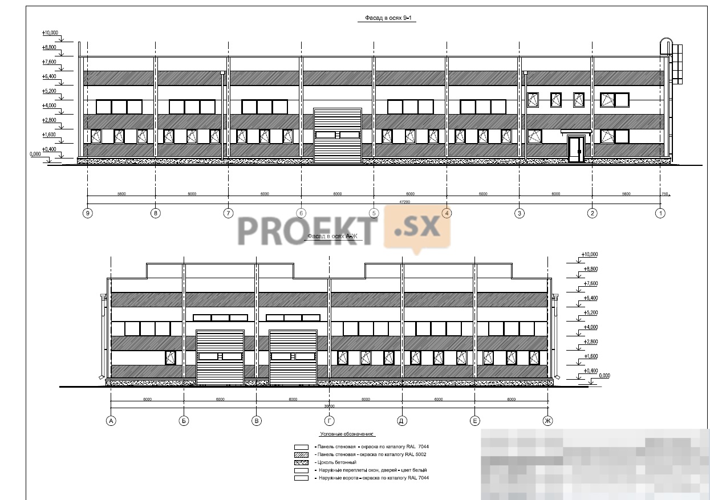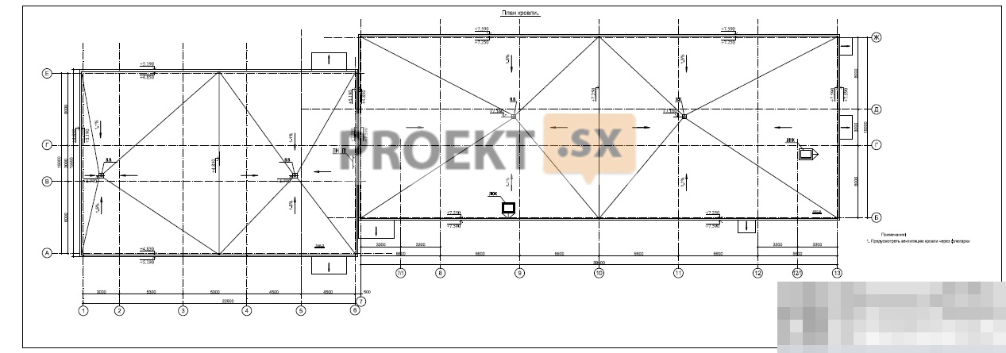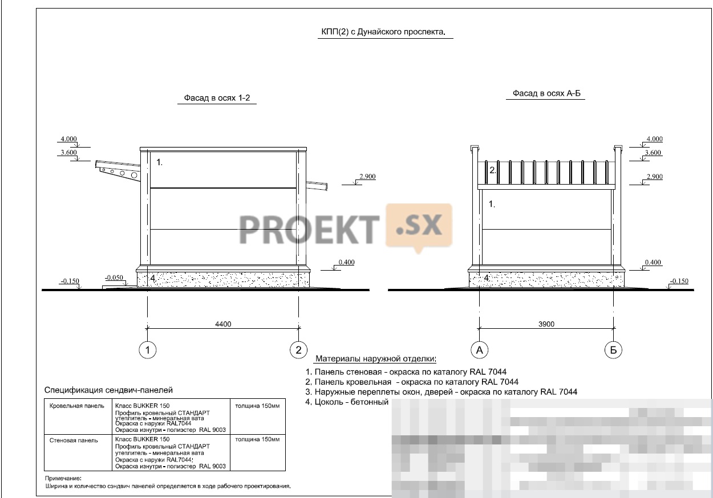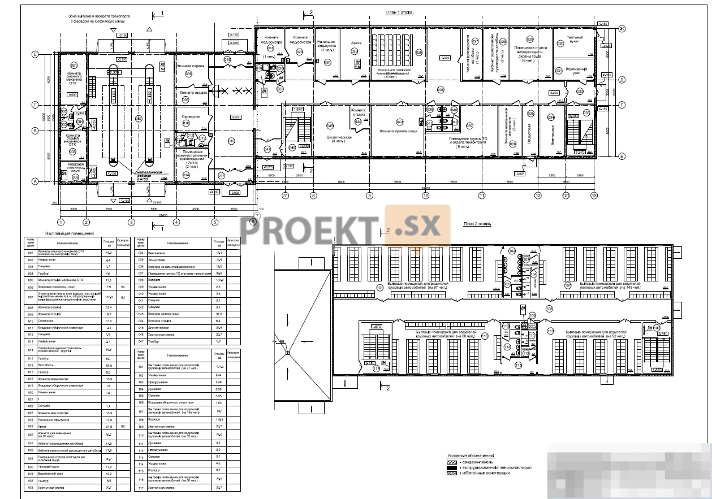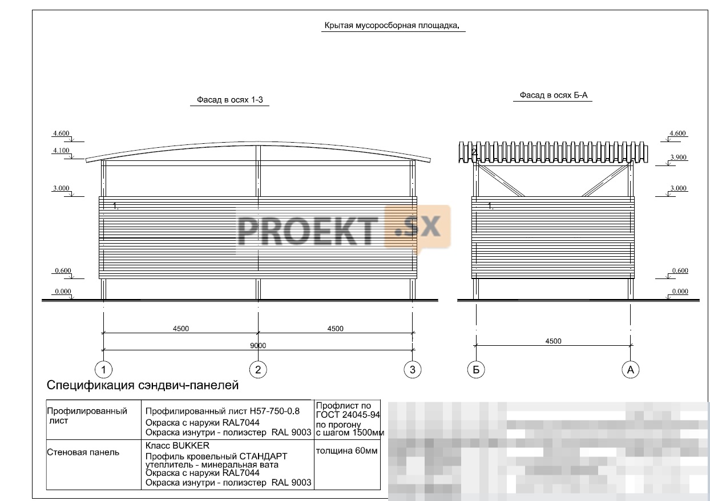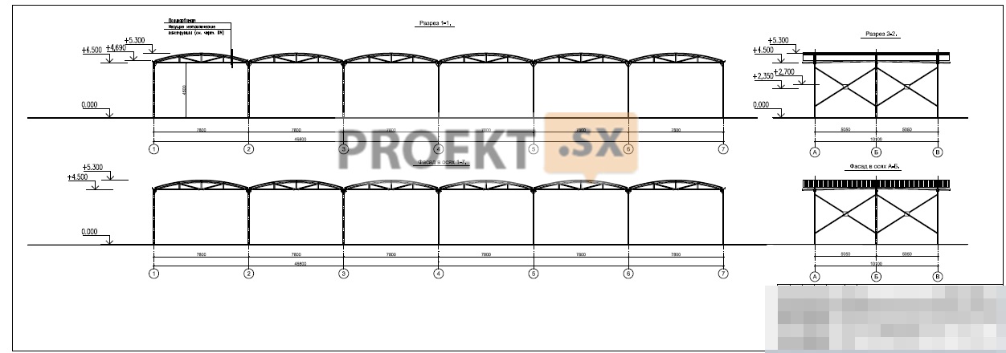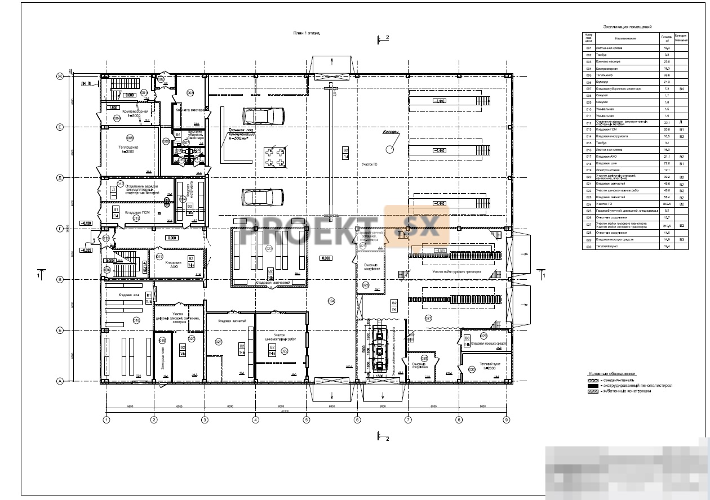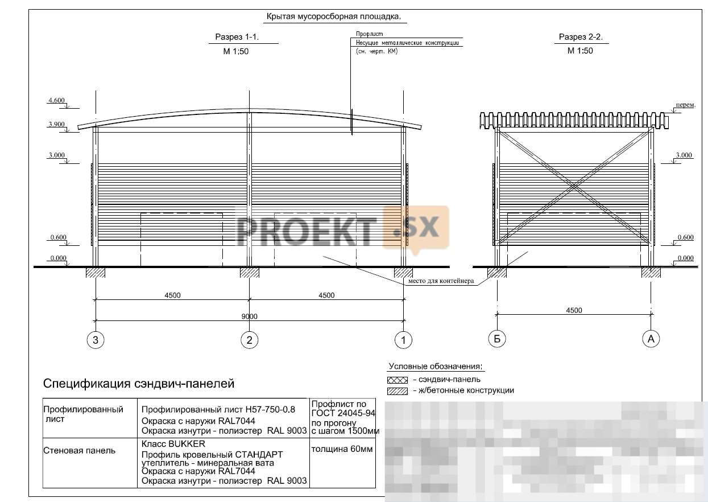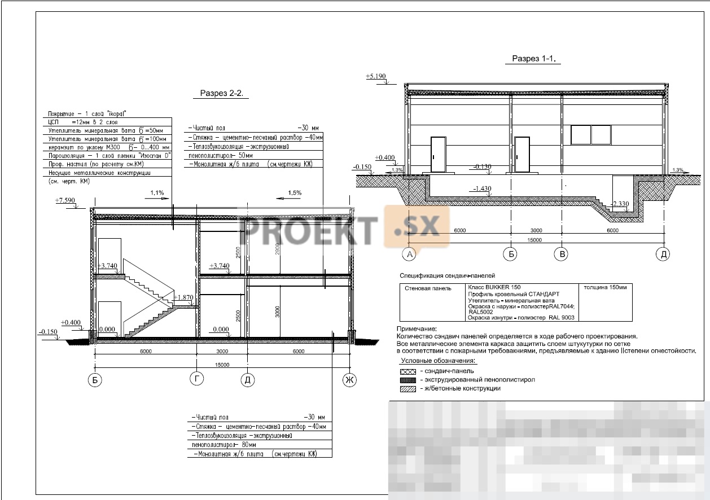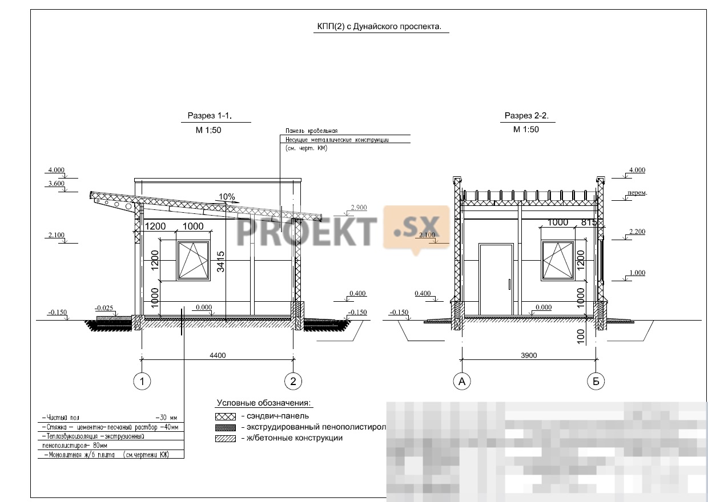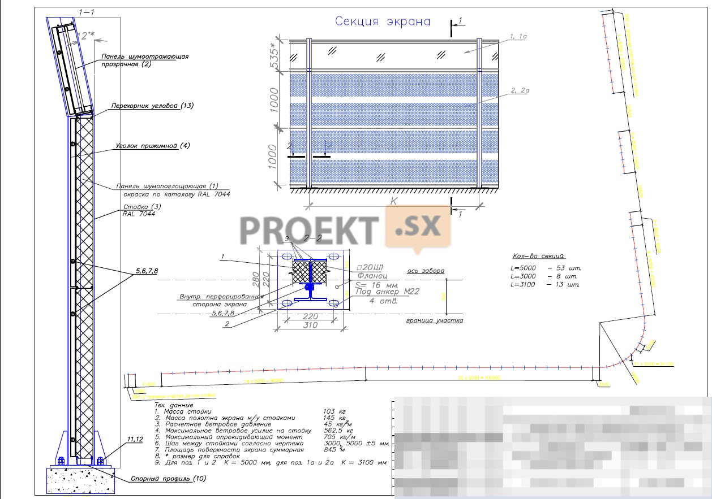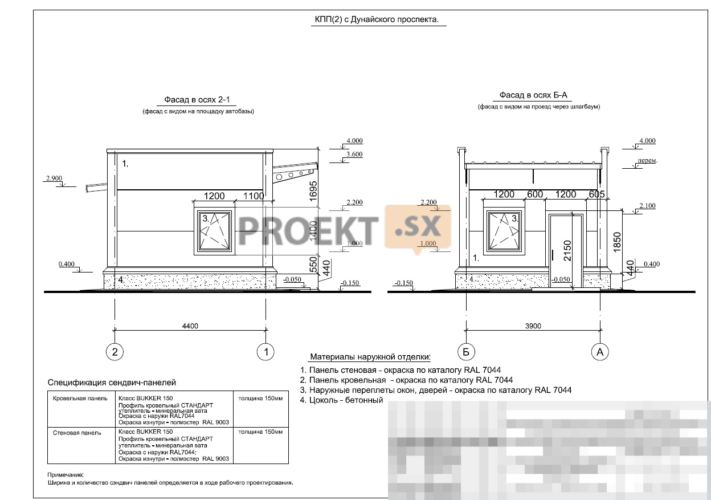Did not you find what you were looking for? Ask us! We have archives of 140 TB. We have all modern reuse projects and renovation projects for Soviet standard buildings. Write to us: info@proekt.sx
ATP project with parking and service stations
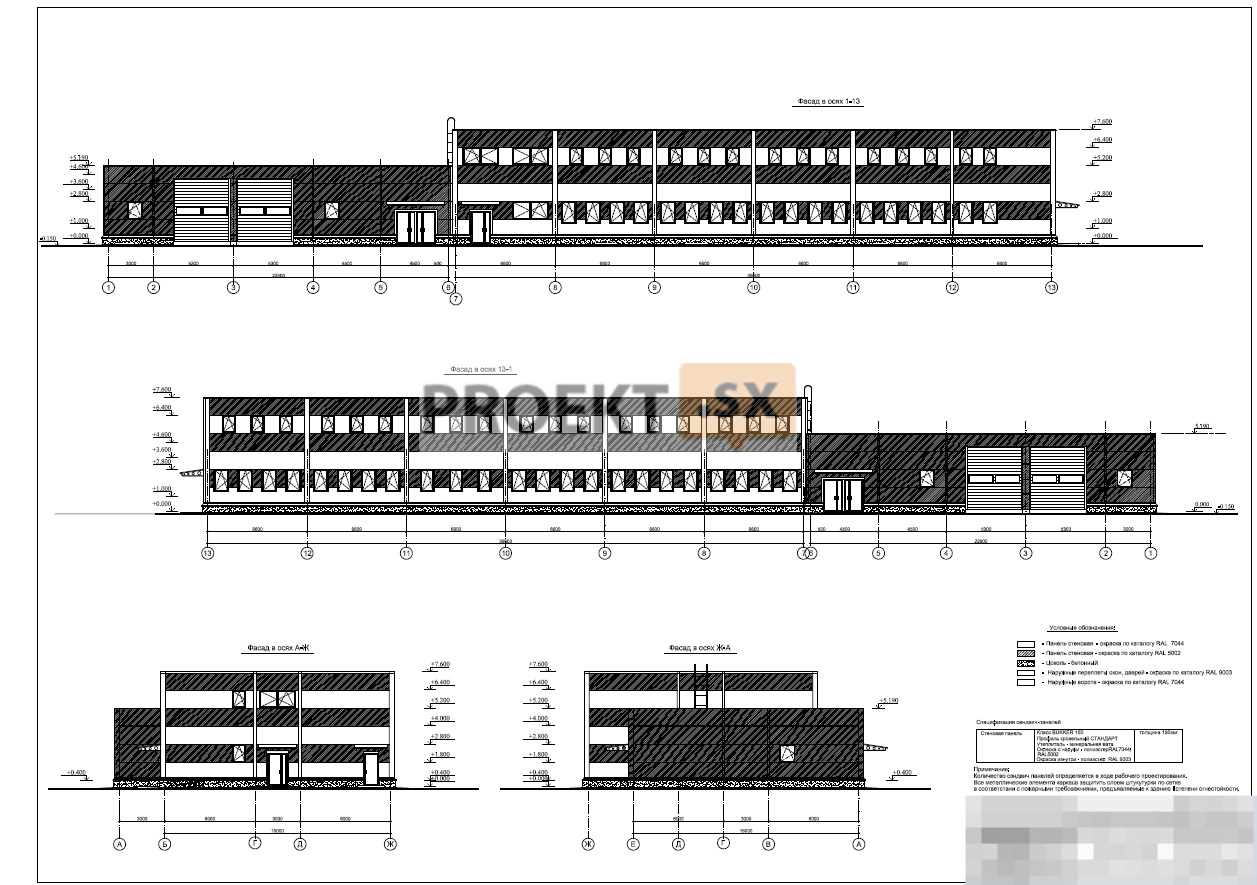
Project documentation without estimates and the results of engineering surveys for the construction of a motor transport enterprise
Technical and economic characteristics of the capital construction object
Plot area, ha: 3,1810
Administrative building with entrance
Building area, m2: 994,3
Total area, m2: 1452,54
Construction volume, m3: 6462,0
Floors, floor: 1-2
Maintenance building with built-in utility rooms
Building area, m2: 1787,3
Total area, m2: 2145,5
Construction volume, m3: 15192,0
Floors, floor: 2
Garage-parking (parking)
Building area, m2: 3245,6
Total area, m2: 11723,84
Construction volume, m3: 44560,0
Floors, floor: 4
Number of parking spaces, pcs.: 335
Checkpoint building
Building area, m2: 22,7
Total area, m2: 17,5
Construction volume, m3: 71,1
Floors, floor: 1
Architectural and space-planning solutions
Administrative building with entrance
The administrative building with a checkpoint is designed as a two-story building, without an attic and without a basement, rectangular in plan, with dimensions in the extreme axes of 18,0x62,7 m. The maximum height of the building from the planning ground level to the flat roof level is 7,35 m. For the relative mark of 0,000, the level of the finished floor of the first floor of the building, corresponding to the absolute mark of 12.22, is taken. The main entrance to the building is provided from the side of the street. On the first floor, at the level of 0,000, the following are planned: administrative premises, a meeting room, an archive, a medical center, a control room with a rest room, a dining room; Technical buildings; entrance hall, security rooms, server room, administrative premises, bathrooms; zone for the release and return of vehicles with two inspection pits and sectional doors. On the second floor at the elevation of +3,740 m, utility rooms for drivers, bathrooms, showers, and a storage room for cleaning equipment are designed. The height of the premises on the first and second floors is 2,50 and 3,00 m. The height to the bottom of the beams of the vehicle release and return zone is 4,49 m. For vertical connection in the building, two internal staircases of type L1 are designed. Access to the roof is provided from the staircase through the hatch. The outer walls are made of sandwich panels. The covering is flat, made of profiled flooring with mineral wool insulation. The roof is made of rolled materials, the drain is internal. Window fillings - two-chamber double-glazed windows in frames made of metal-plastic profile. The design documentation provides for interior decoration in accordance with the functional purpose of the premises.
maintenance building
The project documentation provides for the reconstruction of the building of repair shops. The building is frame, without a basement, 2-storey, rectangular in plan, with dimensions in the axes - 36,0x47,2 m. The outer walls are made of hinged expanded clay concrete panels and partly of bricks, the inner walls and partitions are made of bricks. Ceilings - from reinforced concrete hollow slabs. Covering - from reinforced concrete ribbed flooring with insulation. The roof is rolled. For the relative mark of 0,000, the level of the finished floor of the first floor of the maintenance building, corresponding to the absolute mark of 12.60, was taken. The maximum height of the building from the planning level of the ground to the level of the parapet after reconstruction is 10,15 m. Reconstruction is provided without changing the size of the building in the plan. The design documentation provides for: inserter and insertion device; dismantling of external enclosing structures, partially covering, partitions, external metal stairs; arrangement of external enclosing structures; installation of a new coating on existing reinforced concrete structures; redevelopment of premises with the installation of new internal walls, ceilings, partitions, door and window openings. On the ground floor, the following are planned: a vehicle maintenance area for three posts, washing trucks and cars, a tire fitting room, staff rooms, a cloakroom, bathrooms, a cleaning equipment room, storerooms, and technical rooms. The height of the premises on the first floor is 3,25 and 5,88 to the bottom of the trusses in the maintenance area. On the second floor of the insert at the elevation of +3,500 m, administrative premises, bathrooms, showers, storerooms, rooms for storing cleaning equipment, and a ventilation chamber are designed. The height of the second floor of the insert is 2,50 and 3,00 m. For the vertical connection between the first and second floors of the insert, two internal staircases of the L1 type were designed. Access to the roof is provided by an external staircase type P1. The outer walls are made of sandwich panels. Covering - existing reinforced concrete ribbed slabs with mineral wool insulation. The roof is made of rolled materials, the drain is external, organized. The inner walls are brick. Partitions - made of brick and plasterboard on a metal frame filled with mineral wool. Window fillings - two-chamber double-glazed windows in frames made of metal-plastic profile. The design documentation provides for interior decoration in accordance with the functional purpose of the premises.
checkpoint building
The building of the checkpoint (checkpoint) is designed without an attic and without a basement. The building is rectangular in plan, with dimensions in the extreme axes of 3,90 x 4,40 m. For the relative mark of 0,000, the level of the finished floor of the checkpoint, corresponding to the absolute mark of 13.12, was taken. The maximum height of the building from the planning ground level to the parapet level is 4,15 m. There is a passage from Dunaisky Prospekt through the checkpoint to the territory of the motor transport company. At the level of 0,000, it is planned: a security room and a bathroom. The height of the premises of the checkpoint is variable, the minimum is 2,7 m. The outer walls are made of sandwich panels. The covering is flat, from roofing sandwich panels. Drainage - external unorganized. Partitions - from GKL on a metal frame filled with mineral wool. Window fillings - double-glazed windows.
Garage-parking (parking)
The building of the garage-parking lot was designed, four-story, open, not heated, rectangular in plan, with dimensions in the extreme axes of 39,0x72,9 m. For the relative mark of 0,000, the level of the site of the 1st floor was taken, which corresponds to the absolute mark of 12.55. The maximum height of the building from the planning ground level is 15,96 m. Floor height - 3,00; 4,5 and 3,23 m. On the first floor, at the level of 0,000, there are designed: a room for fire extinguishing equipment, an electrical panel room and places for storing cars. On the second floor at elevation +3,000 are planned: a cleaning equipment room and a place for car storage. On the third and fourth floors there are designed places for car storage. For vertical communication between the floors, two staircases of type L1 are provided. To lift cars from the ground level to the level of the 2nd floor, a covered double-track ramp with a pedestrian sidewalk 0,8 m wide is provided, for lifting to the 2nd, 3rd and 4th floors - an internal double-track ramp. Exits to the roof are provided through hatches from the stairwells and through external stairs of type P1. Fencing - the first floor - from a decorative mesh, from the second to the fourth - from a profiled sheet. Coating - profiled sheet for metal girders and trusses. Internal walls - sandwich panels.
Sheds
On the territory of the automobile enterprise, 4 canopies were designed over parking lots. Covering - profiled flooring on metal girders and trusses. Canopy for 12 trucks - with dimensions in the extreme axes of 10,10x46,80 m, the maximum height of the canopy from the planned ground level is 5,3 m. Canopy for 10 trucks - with dimensions in the extreme axes of 10,10x39,00 m, the maximum height of the canopy from the planned ground level is 5,3 m. Canopy for 22 trucks with dimensions in the extreme axes of 26,30x42,00 m, the maximum height of the canopy from the planned ground level is 6,62 m. Canopy for 100 trucks - with dimensions in the extreme axes 107,40x55,20 m, the maximum height of the canopy from the planned ground level is 7,30 m. A covered garbage collection area was designed with dimensions in the extreme axes of 9,00x4,50 m, the maximum height from the planned ground level is 4,6 m. Covering and fencing of the site - from a profiled sheet.


