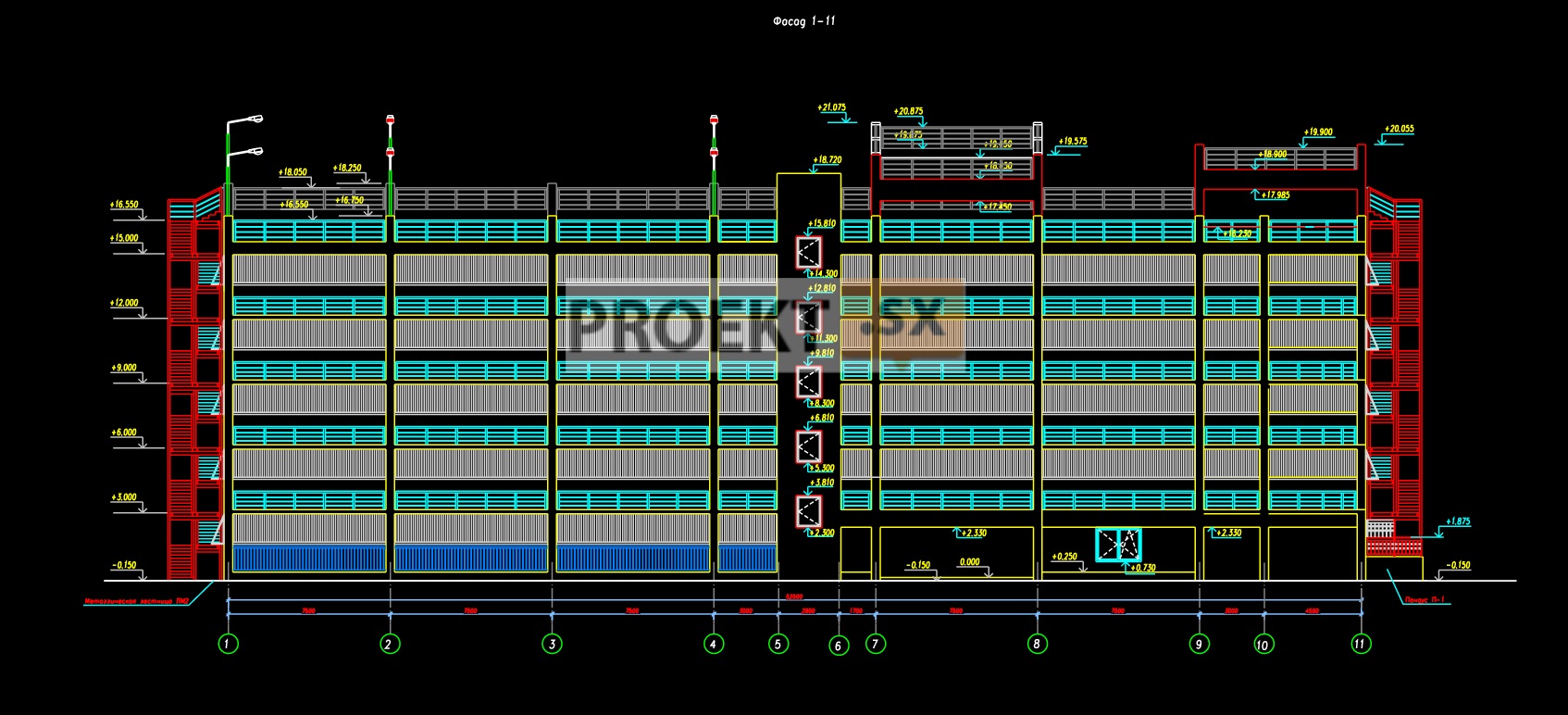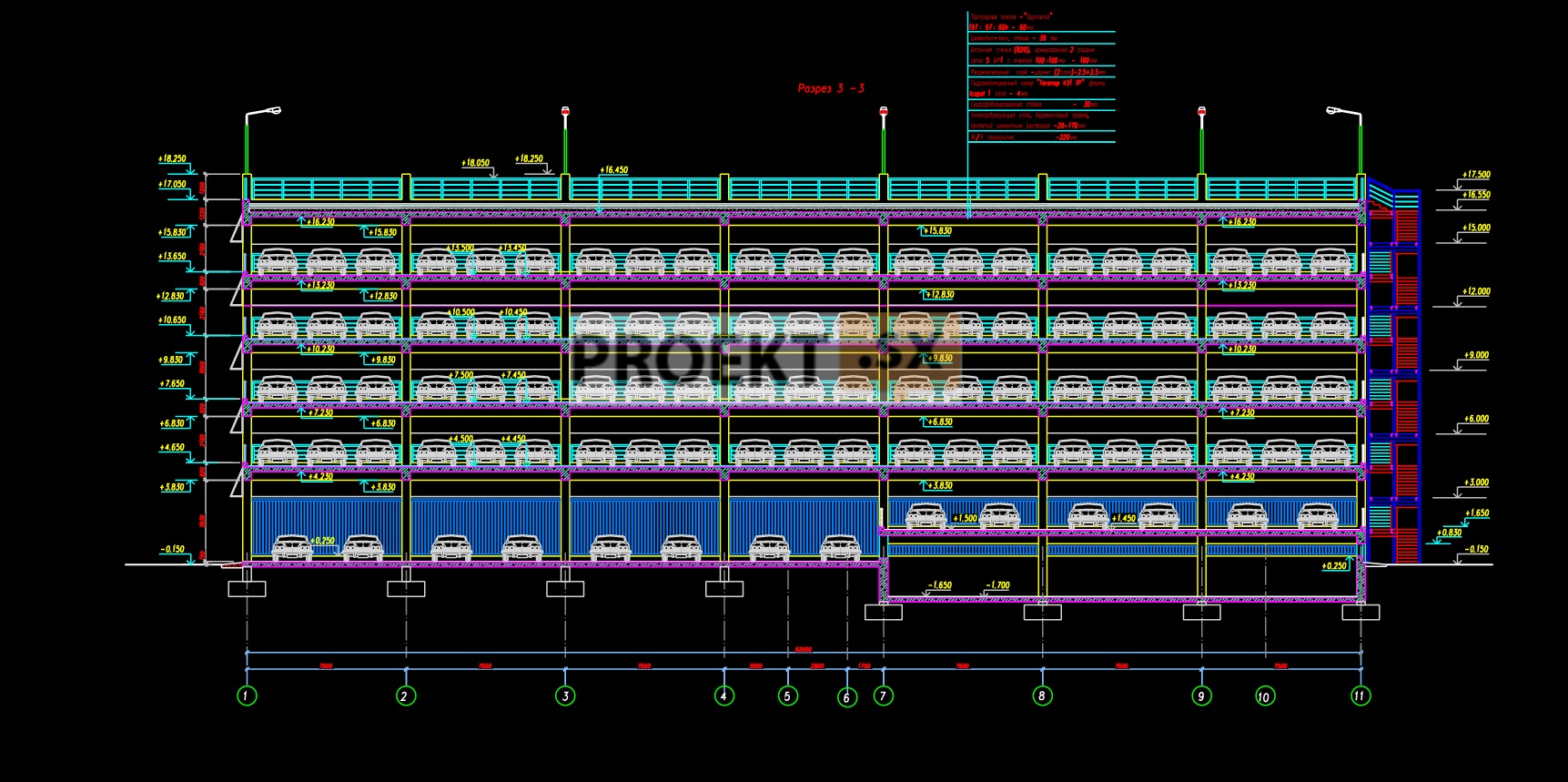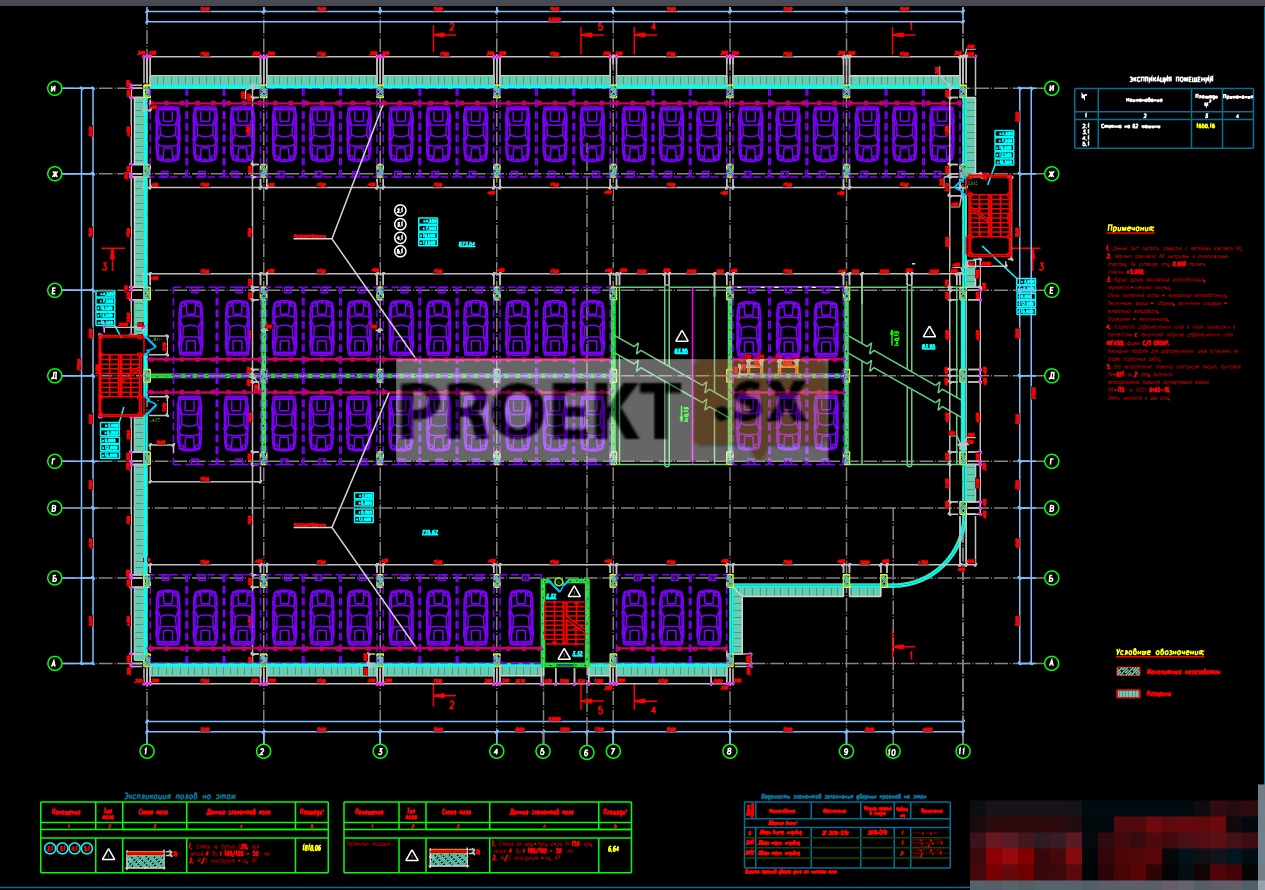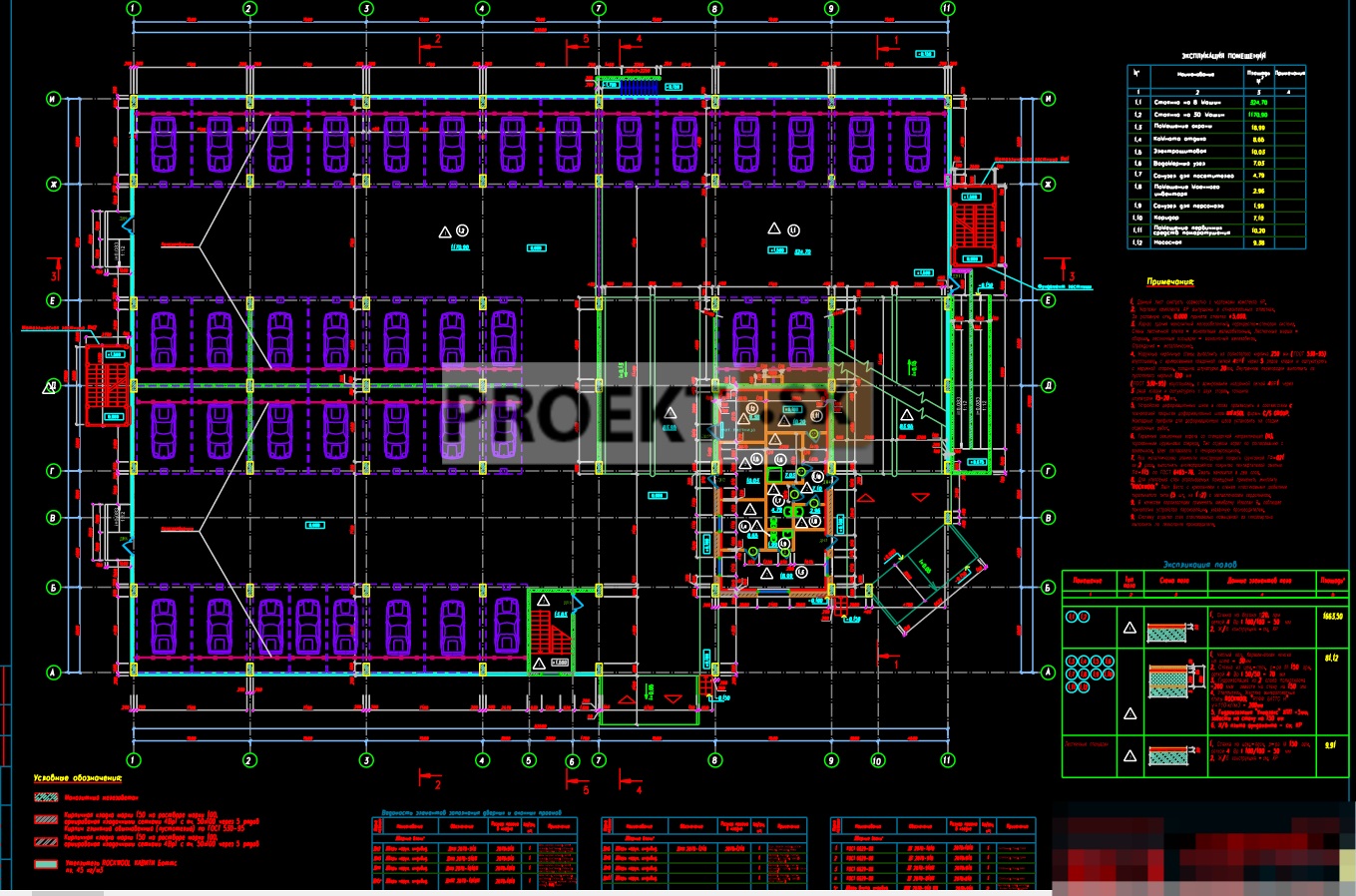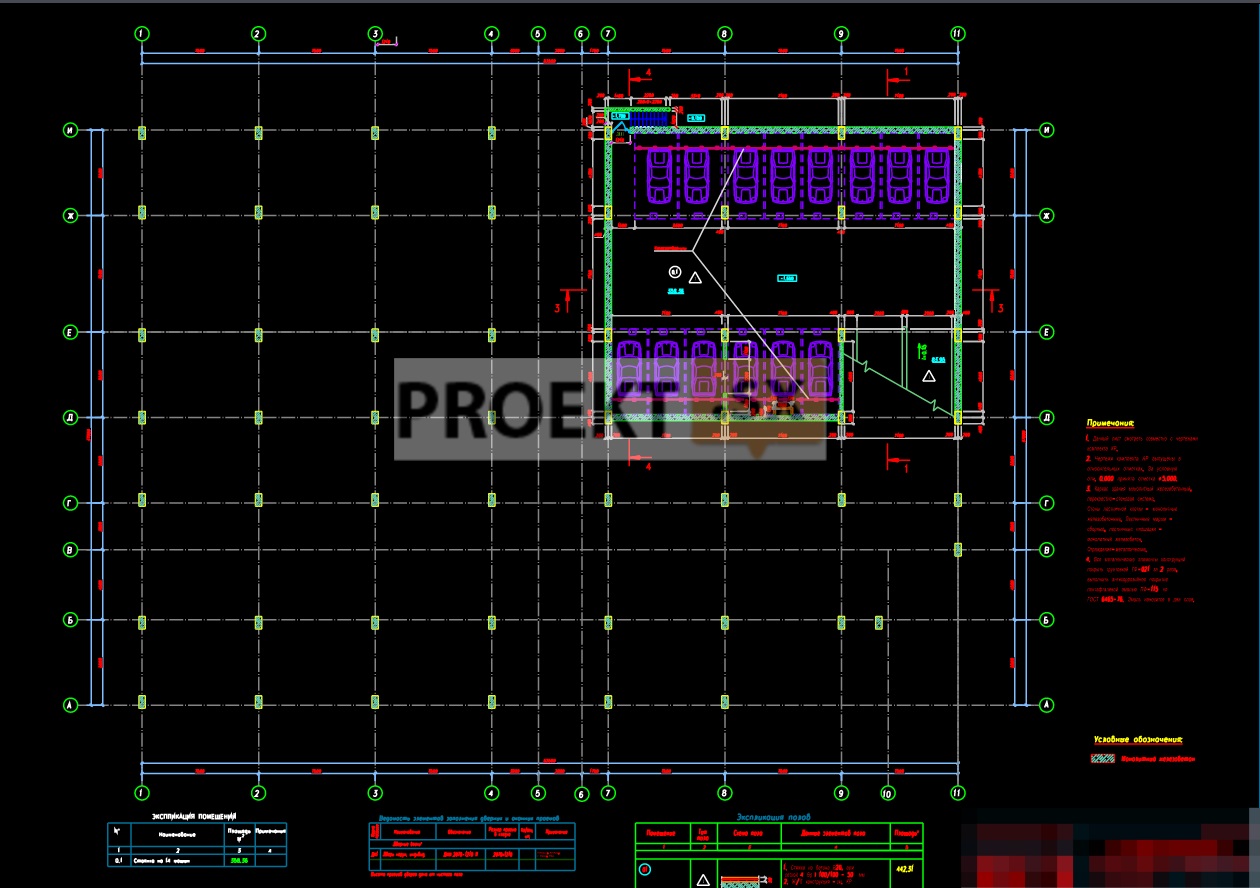Did not you find what you were looking for? Ask us! We have archives of 140 TB. We have all modern reuse projects and renovation projects for Soviet standard buildings. Write to us: info@proekt.sx
Parking lot project for 298 spaces
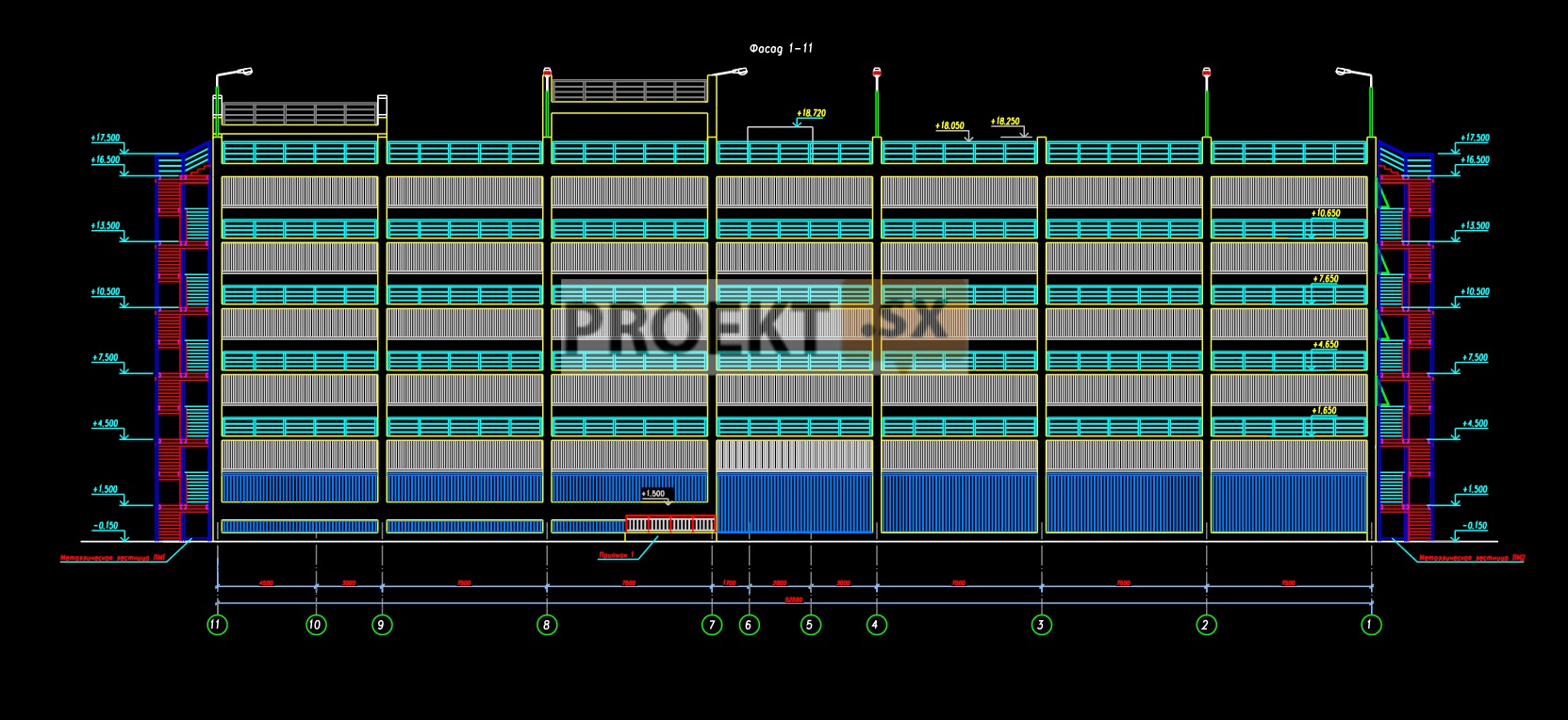
Project documentation without estimates and results of engineering surveys for the construction of a parking lot for 300 cars.
Technical and economic indicators:
Plot area within the land allotment: 3812 sq. m
Building area: 2003,76 sq. m
Floors: 5nd floor
Building volume - 34377 cubic meters.
Usable area of the building: 8535,72 sq. m, incl. heated rooms: 81.12 sq.m.
Architectural solutions
In accordance with the functional purpose of the designed multi-storey parking garage to accommodate cars of especially small, small and medium classes, a 5-storey building with one staircase on the central facade and two staircases of the 3rd type was designed in the project. The building includes: basement (elev.-1.650) - 14 parking spaces; 1st floor (elev. 0.000,+1.500) - 38 parking spaces (30 of which are for people with limited mobility); four standard floors with each floor for 62 parking spaces, respectively; venno on 4 floors 248 parking spaces. The parking garage has two entrances and two exits. Car passages on the floors are designed taking into account the possibility at any time to adjust the direction of movement without the need to leave the floor. To move cars in the parking garage building, the project provides for two double-track ramps. Heated premises are also located on the 1st floor: a rest room, a security room, rooms for washing equipment and primary fire extinguishing equipment, an electrical panel room, a water meter unit, a pump room, bathrooms for staff and visitors, a corridor. To provide access to the building at elevation 0.000 and elevation +1.500 for people with limited mobility, ramps with a slope of 1:12 are provided. The volumetric solution of the building of a multi-storey garage-parking lot is dictated by the shape of the plot leased for construction. In general, the building has a rectangular shape. The main façade is asymmetrical. Finishing of the main plane of the facade - colored plaster, the color of the facades - warm light colors.
Structural and space-planning solutions
Permanent and long-term loads - according to the geometric dimensions of structural elements and volumetric weights of materials. Temporary normative: for floors - 500 kg / m²; stairs - 300 kg / m². Soil pressure on the basement wall - 1300 kg / m²; Normative wind load - II region - 30 kg / m²; Estimated snow load - III region - 180 kg / m². The building is a frame system with a longitudinal column spacing of 7,5 m and a transverse one of 5,5 m and 7,5 m. Floor slabs rest on beams. The rigidity of the building is ensured by the setting of transverse and longitudinal load-bearing walls. Structural system - column according to SP52-103-2007. The plan size of the parking garage is 60,83 x 37 m. The building has two staircases with monolithic walls. An evacuation metal staircase is provided at the end of the building. From horizontal movements, the stairs are attached to the ceilings of the building. Communication between floors is carried out by ramps. There are also ramps for the disabled. Ramps for the disabled, stairs with elevation -1,700 and foundations of metal stairs are carried out separately from the main structure of the building. The expansion joint divides the parking garage into two sections. Columns - monolithic reinforced concrete (dimensions 400x800 mm, concrete B25, W6, F150). External basement walls - monolithic reinforced concrete (400 mm thick, concrete B25, W6, F150). Internal walls - monolithic reinforced concrete (200 mm thick, concrete B25, W6, F150). Ceilings, roofing and ramps - monolithic reinforced concrete (220 mm thick, concrete B25, W6, F150). Beams - monolithic reinforced concrete (dimensions 400x400 mm, concrete B25, W6, F150). Stairs - monolithic reinforced concrete walls and platforms (200 mm thick, concrete B25, W6, F150), marches - prefabricated reinforced concrete according to the catalog of marches 04-LM, based on platforms. The spatial rigidity and stability of the parking garage is ensured by the joint work of the longitudinal and transverse load-bearing walls and floor hard disks. The calculation of load-bearing structures was performed using PC StructureCAD 11.3. The foundations of the building are piled according to the series 1.011.1-10 v.1 of piles 350x350, 14 m and 15 m long. Monolithic reinforced concrete grillages, both free-standing and tape, 900 mm high. Concrete class grillages B25, W6, F150. Under the grillages, a concrete preparation 100 mm thick made of concrete of class B 7.5 is provided. Basement floor on the ground. The building's relative elevation of 0.000 corresponds to an absolute elevation of +5,250. In accordance with the report on engineering and geological surveys, at the base of the foundations there are dusty sandy loams, with gravel and pebbles, with lenses and nests of sand, gray, hard, chosen as the base layer of the pile tips. The piles are sunk into the support layer by at least 2 m. The design load on the pile is assumed to be 150 tons based on the results of the calculation according to SP50-102-2003 and the results of the static test. Under the foundations, make a sand cushion of medium-grained sand with layer-by-layer compaction with a compaction coefficient kcom = 0,96. On the leveled surface of the sand cushion, perform concrete preparation, 100 mm thick, from concrete of class B7,5. When performing work at negative temperatures, do not allow the base soil to freeze. Given the weak soils lying near the surface, it is necessary to lay geotextiles before backfilling with medium-grained sand. The maximum position of the groundwater level is expected during periods of heavy snowmelt and intense precipitation at a depth of 0,5-1,0 m, the average annual position of the level is at a depth of about 2,0 m.


