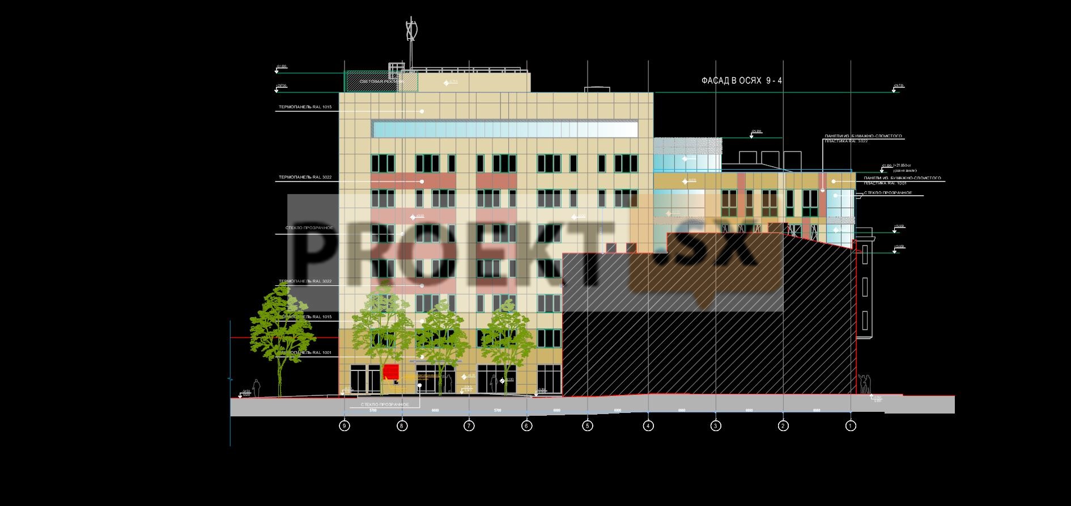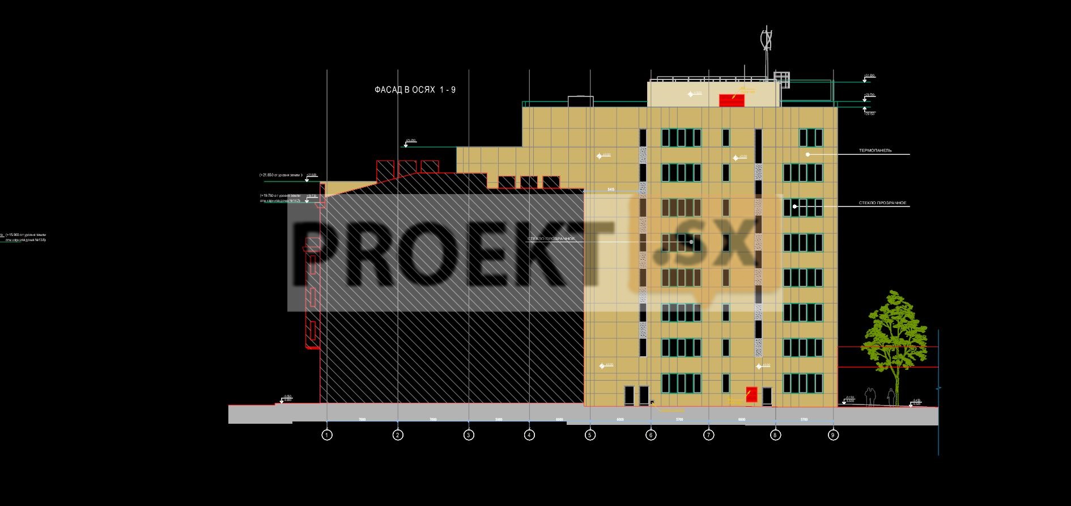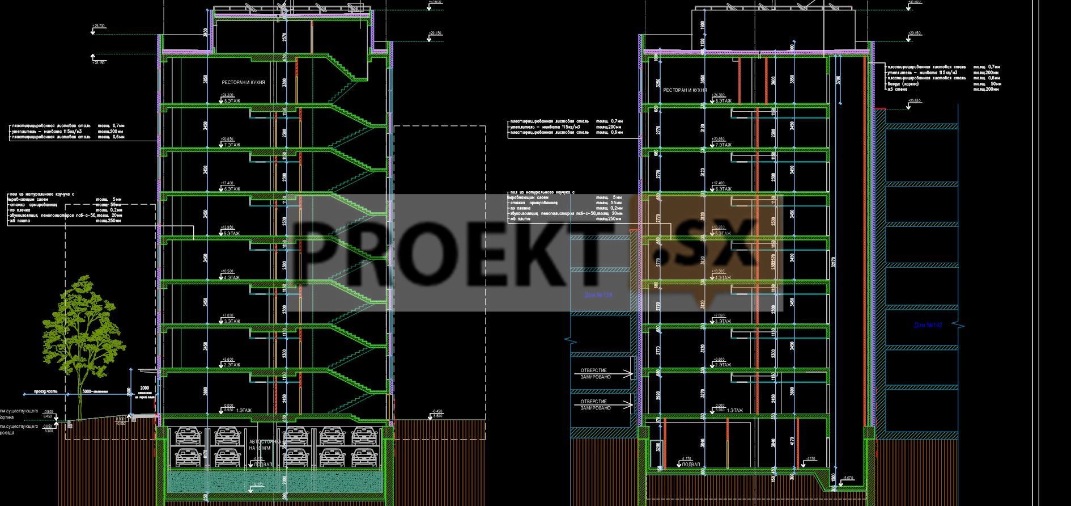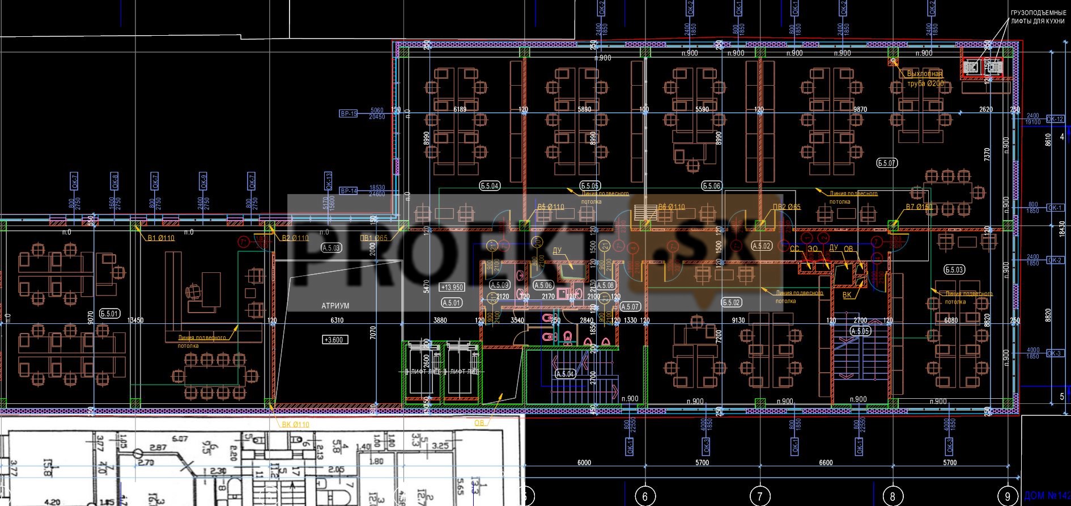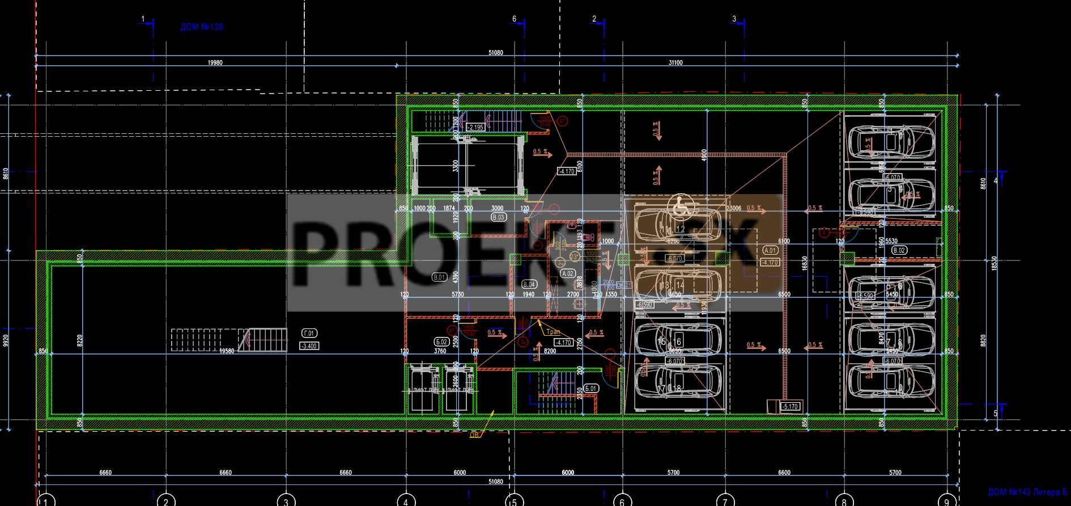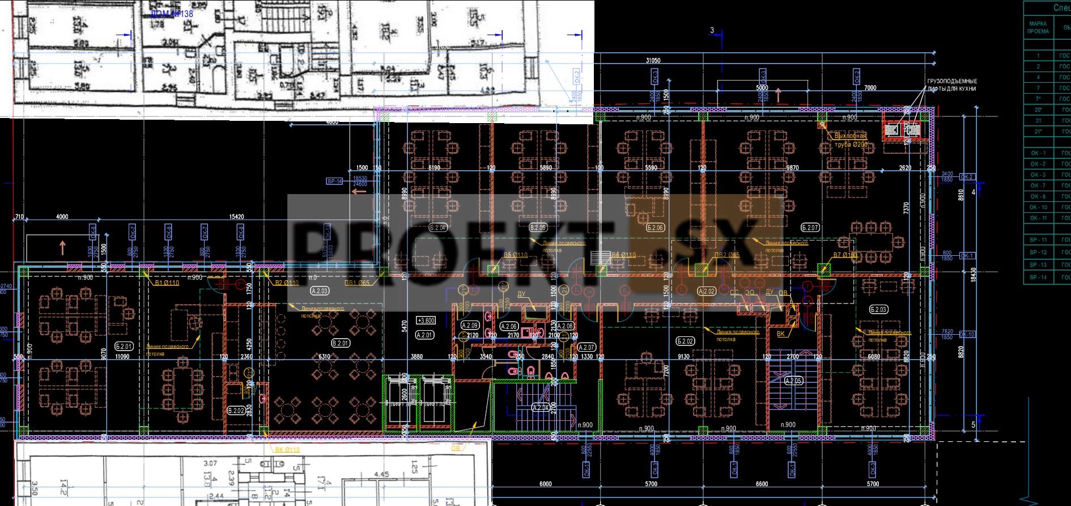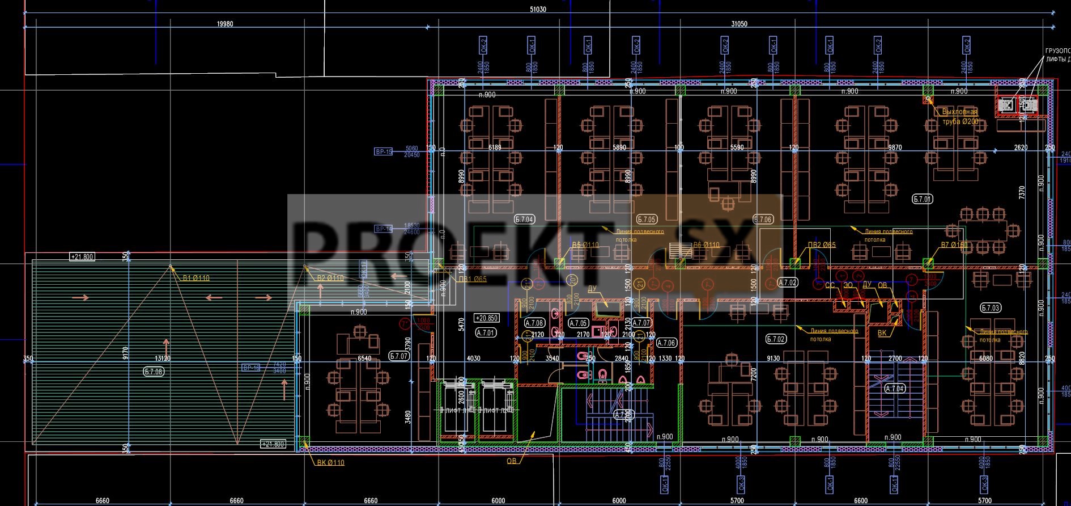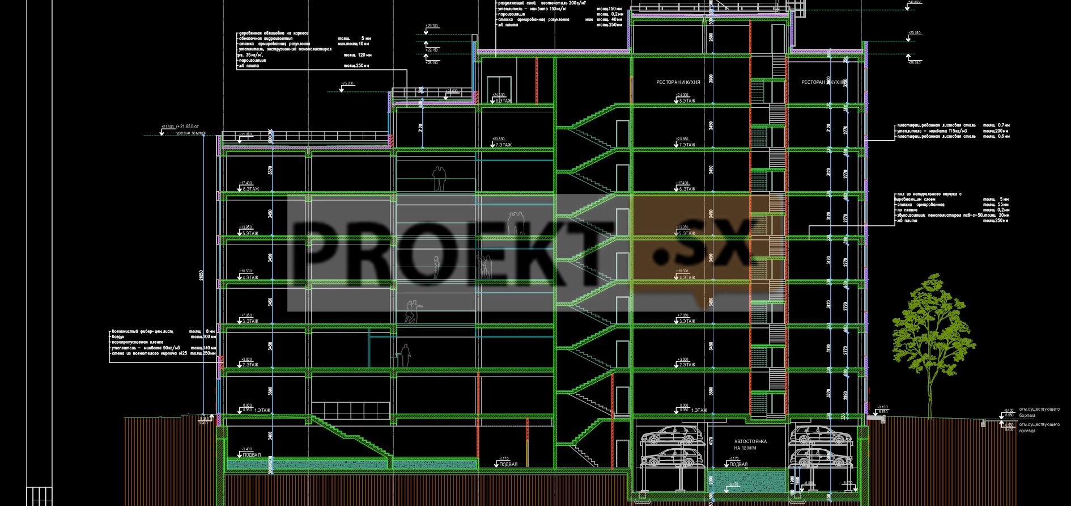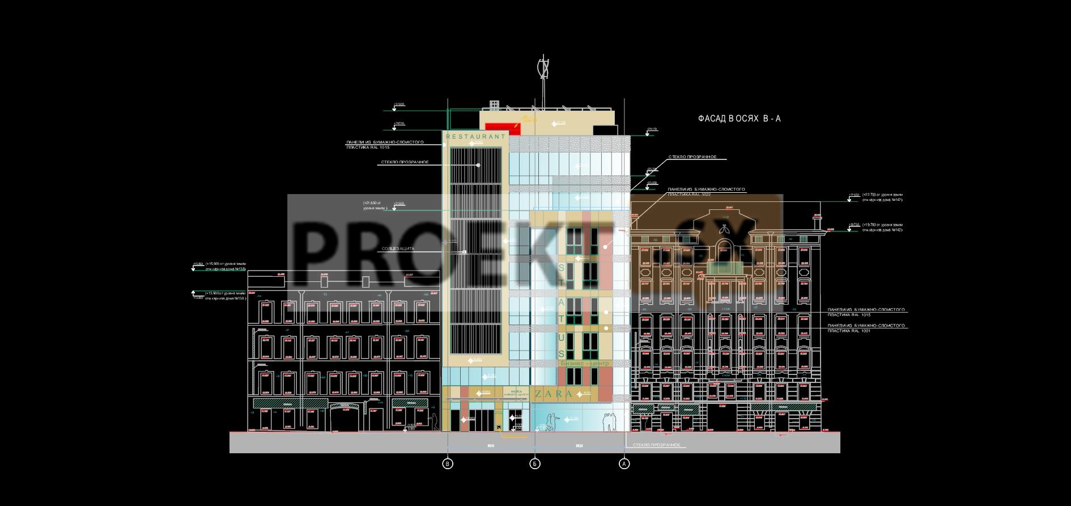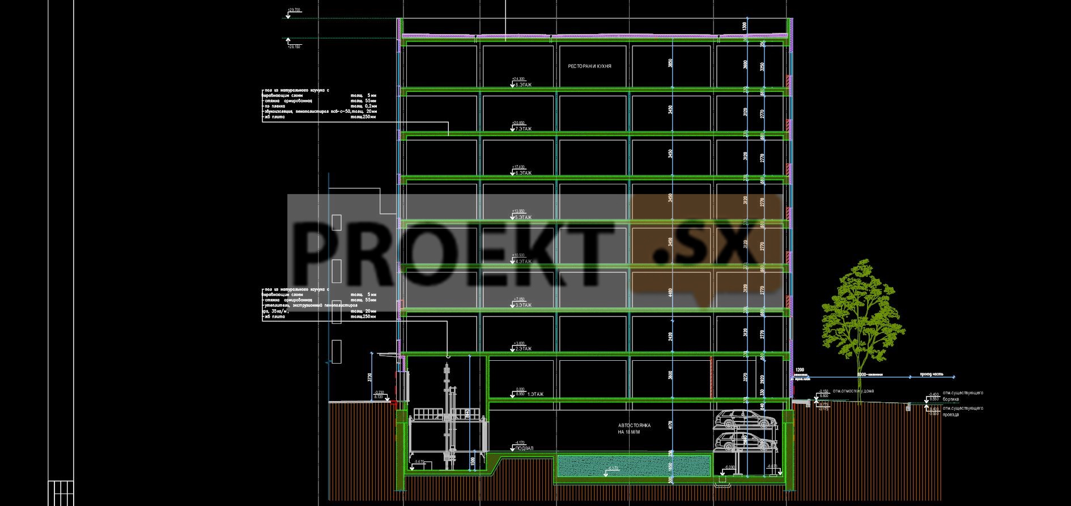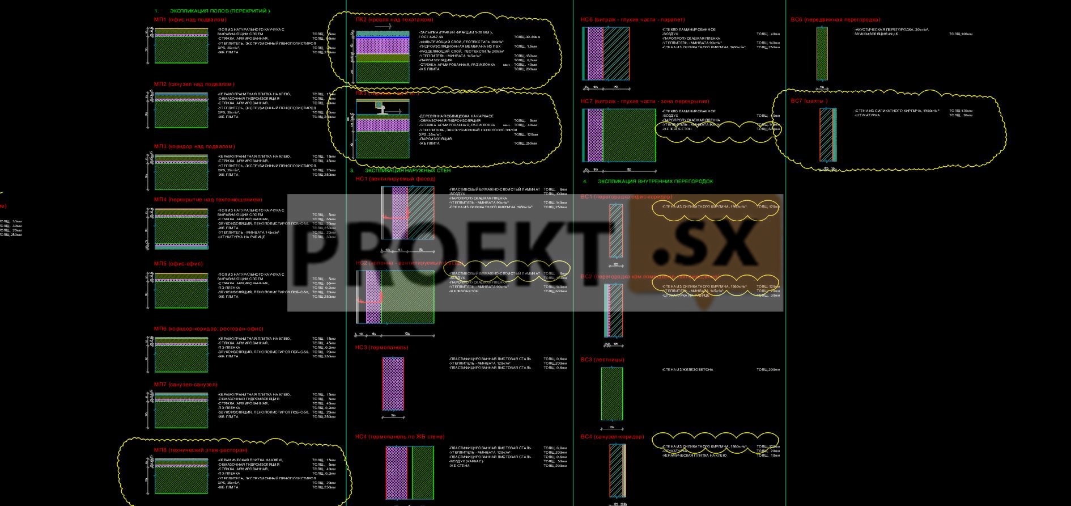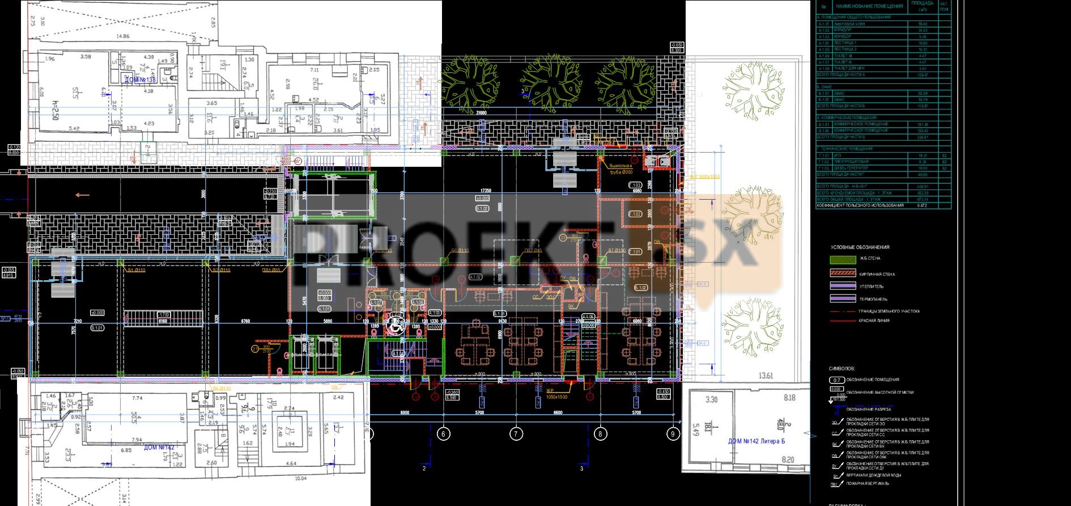Did not you find what you were looking for? Ask us! We have archives of 140 TB. We have all modern reuse projects and renovation projects for Soviet standard buildings. Write to us: info@proekt.sx
Business center project
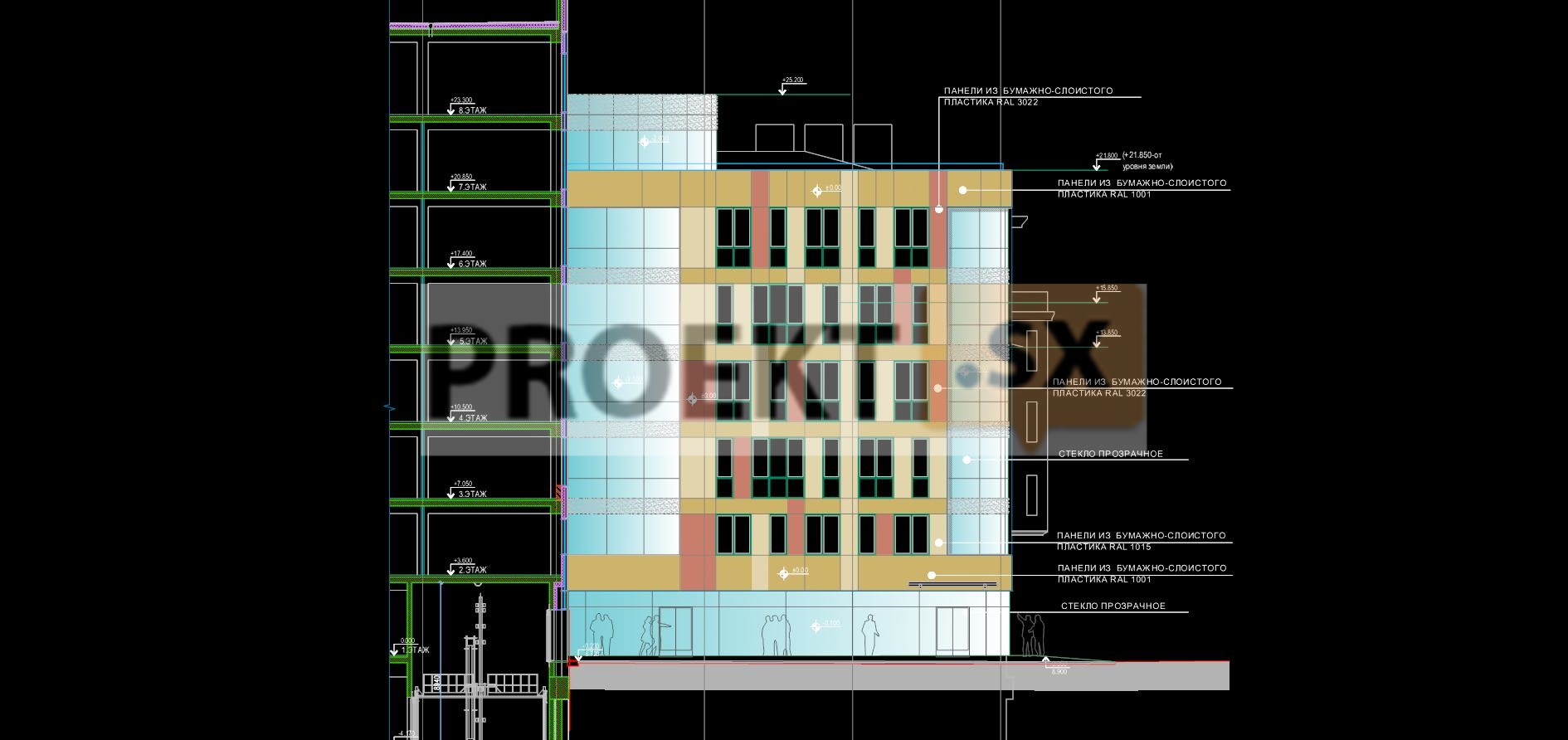
Project documentation without estimates and results of engineering surveys for the construction of a business center with a built-in parking garage
Technical and economic characteristics of the capital construction object
Plot area by land allotment, ha: 0,0786
Building area, m2: 766,7
Total building area, m2: 6081,3
Construction volume, m3: 25036,0
Including underground, m3: 2965,0
Floors: 6-8
Architectural solutions
The site provides for the construction of a business center with a built-in parking garage. Urban planning restrictions are the red lines and the development of the street front from the side of the avenue. The area of the site is fully occupied for the construction of the facility. Number of floors of the building: part of the object from the side of the avenue - 6 floors, part from the side of the courtyard - 9 floors, where the ninth floor is technical. The height of the top of the parapet on the roof of the six-story part does not exceed 21,85 m, measured from the level of the sidewalk. On the roof of the 6-storey part of the object, a terrace and an additional room with an area of about 46,28 m2 are designed (7th floor), shifted from the front of the facade, access to which is provided from the elevator hall. The roof of this room is used as a restaurant terrace, designed on the 8th floor. On the roof of the 8th floor, a technical (9th) floor of a lower height is designed, shifted from the front of the facade. In the basement of the building there is a commercial space and an underground parking garage for 18 cars with a two-tier arrangement, a lift for vertical transportation of cars and a guard post. For the vertical connection of the basement with the first and upper floors, stairs and elevators are provided, which are also designed to lift fire departments. The dimensions of the business center in terms of the axes are 49,98 x 17,43 m. The height to the cornice of the 8-storey part from the ground level is 30,15 m, the height of the shifted cornice of the technical floor is 32,05 m. The business center consists of: a parking garage, commercial premises, an office part, a restaurant on the 8th floor and a technical floor. Premises for rent and common areas are designed with a division according to purpose: common areas marked with the index "A" - not for rent and intended for all users of the facility, rooms under the index "B" - offices for rent, premises under index "B" - commercial premises for rent, shops, cafe-bar and restaurant. In the basement of the building, a semi-mechanized parking lot (parking garage) was designed with technical rooms, two emergency exits, a security room and personnel working in the parking garage, as well as elevators to connect personnel with workplaces. The movement of cars to the parking garage is provided from the avenue along the existing passage 5,0 m wide and an autolift. Sidewalks adjoining the buildings are designed on both sides of the passage. The passage is controlled by an alarm to avoid traffic jams on the passage and in the parking garage. The existing widening (pocket) on the avenue in front of the business center ensures that traffic along the avenue is not interfered with by vehicles waiting for delivery to the parking garage. Delivery of cars to and from the parking garage is provided using the Serva transport system, which consists of an electric robot (car transporter) and a control system with an operator. The transfer process is as follows: the car stops in a pocket in front of the business center and the driver hands the car over to the operator, who delivers the car to the parking garage. From the parking garage, the car is delivered directly to the avenue, where it is transferred to the owner for further independent movement. (The scope of the robot is from simple garages and parking lots to transport hubs in harbors and airports). The robot is controlled by one operator. The workplace of the operator controlling the operation of the robot is provided in the reception area. The main parking module is a two-level platform. Under the level of parking spaces, pits are provided for lowering them. Independent parking is designed for the unimpeded movement of cars from a parking space without the movement of other vehicles. The mark of the 1st floor is provided for 50 mm above the mark of the sidewalk along the avenue. The approach to commercial premises is provided from the site designed along the facade of the building, as well as from the side of the courtyard. The sidewalk near the building, which is located inside the block in the public area, rises to the level of the designed building. Due to the minimum difference in elevation between the floor of the 1st floor and the elevation of the outdoor area, additional measures are provided for the removal of atmospheric precipitation, including heating of the grate in the sidewalk along the entire length of the building, as well as heating of the area between the designed building and the driveway (heating is provided in winter ). The main entrance to the business center leads through the entrance vestibule and the hall of the facility, the entrance is guarded around the clock. For vertical connection between the floors, two elevators with a carrying capacity of 1000 kg each (13 people) will be used. The elevators are designed with cabin dimensions of 2,1 x 1,1 m. The exit from the parking garage is through a vestibule with air pressure. The minimum width of the elevator hall is 2,5 m. The number of employees in offices is determined on the basis of 10 m2 of leasable space per person. The number of visitors in the restaurant accepted 70 people. For the needs of the restaurant, freight elevators with a carrying capacity of 100 kg each are provided, one for food, the second for waste. The elevator drive is a winch, there is no counterweight, the elevators are equipped with safety gear. Car access and loading is provided from the side of the yard, fire trucks move in the same way. An atrium has been designed above the cafe-bar from the 2nd to the 6th floor. External and internal finishing works are accepted in accordance with the Design Assignment and are subject to the functional purpose of the premises. Finishing of the facade from the side of the avenue - combined: partially - from high-pressure paper-laminate plastic panels (laminate) 6 mm thick (ventilated facade). Front panels are revetted with deaf front surfaces. The frame of the panels is made of aluminum profiles; partly - glass facade made of aluminum horizontal and vertical profiles with interrupted cold bridge, installation of an aluminum sun protection structure. Glazing - double glazing. On the remaining three sides of the building, it is planned to install "Trimo" thermal panels, on these facades it is planned to install windows with heat-insulating double-glazed windows. The covering of the part of the building, which has 8 floors, is planned to be flat for the placement of engineering equipment, above the part of the building of 6 and 7 floors, a flat exploitable covering is provided with a final finish of a special wooden decking for terraces (by the type of "decking" - system). The roof above the technical floor is used for placing a vertical wind generator and solar panels. Partitions in technical rooms, stairs, toilets, designed from brick (finishing element) walls between corridors and offices, permanent inter-office partitions - from sand-lime brick; partitions between offices - mobile panel partitions. Suspended ceilings are provided with raster (halls in front of elevators, corridors, restaurant, commercial premises, toilets), plasterboard. Engineering equipment is located in the space above the suspended ceilings in some offices. Floor covering in commercial premises, entrance halls, corridors, bathrooms, cafes, kitchens - from porcelain stoneware; floors in offices - cement screed, wiped to a black sheen over natural rolled rubber, in technical rooms - ceramic tiles; The restaurant has ceramic granite tiles. Disabled access is provided in the parking garage located in the basement. The parking garage provides separate parking spaces for the disabled. In the event of an evacuation, a fire-safe zone is provided near the elevators provided for lifting the personnel of fire brigades. Access to the commercial premises on the ground floor is provided for disabled people. Reception of disabled visitors is provided in a special service area, on the 1st floor it is possible to use the work of disabled people and it is provided for disabled people to visit a restaurant on the 8th floor.
Structural and space-planning solutions
Structural solutions for the business center building were developed taking into account the placement of the building in the existing building. The building closely adjoins residential buildings No. 138 letter A; No. 142 letter A. Examination of the structures of existing buildings has been completed. Residential building No. 138 letter A - 2-4 storey building built in 1911. Residential building No. 142 letter A - a 6-storey building built in 1907 - 1913. Residential buildings - brick, with mixed floors. The foundations are strip rubble, with a laying depth of 2,0 to 2,7 m, on a natural base of medium-sized and medium-density sands. The main defects of the foundations are the partial washing out of the mortar from the masonry joints. During their existence, the buildings received sedimentary deformations caused by improper operation of buildings, extensions made at different times, and the laying of a subway tunnel. The existing rolls are insignificant and do not threaten the further operation of the buildings. On all facades of residential buildings, the presence of cracks of a different nature was recorded - the state of the walls is limited to workable. Prior to the start of construction, design solutions provide for strengthening the end wall of house No. 138 along the avenue with steel plates and strands, sealing cracks and leveling the surface of the boundary walls of houses No. 138 liter A and 142 liter A along the avenue.As part of the survey of building structures, a survey of floors above the basement was carried out. In general, the floor structures are in a limited working condition with the presence of emergency sections. Prior to the commencement of construction, the design solutions provide for the elimination of the accident rate of structures. Roof structures of buildings - a wooden truss system that is damaged due to improper temperature and humidity conditions in attic spaces and is in a limited working condition. To absorb the increased snow load, the project documentation provides for the strengthening of the supporting structures of the roof of house No. 138 letter A along the avenue in the area adjacent to the new building. Buildings are assigned to category 2 of the technical condition of structures according to TSN 50-302-2004. Existing houses and structures fall into the risk zone of new construction: house number 142 letter B along the avenue - a building for industrial purposes, consists of five one-two-storey blocks with different design schemes and different years of construction: letter B1 is in emergency condition. Prior to the start of construction, it is planned to eliminate the accident rate of the building structures; the remaining blocks B2-B5 are classified as category 3 of the technical condition (cts) of structures according to TSN 50-302-2004; house number 144 on the avenue: letter A - 2-storey brick administrative building built in 1862 with a major overhaul in 1948 - referred to 3 CTS structures according to TSN 50-302-2004; letter B - a 2-storey brick non-exploited building built before 1917 - referred to 3 CTS structures according to TSN 50-302-2004; underground metro facilities are located under the development spot. Structural solutions for the business center building have been agreed upon. Constructive solutions for the business center. Structural scheme of the business center building: monolithic reinforced concrete frame. The column spacing - from 4,2 m to 8,82 m - was adopted on the basis of planning decisions. The overall stability and rigidity of the building is ensured by the spatial work of vertical, horizontal stiffening diaphragms and structural elements of the frame. The role of vertical stiffening diaphragms is performed by the walls of stair-elevator units with a thickness of 200 mm. Horizontal stiffening diaphragms are floor slabs with a thickness of 250 mm. Columns - section from 400 x 400 mm to 800 x 800 mm; walls - 200 mm thick. Floor slabs - 250 mm thick, three types: Beamless with capitals with plan dimensions of 3,5 x 3,5 m and a height of 0,55 m on a support. beamless with transverse reinforcement of slabs in the zone of support on columns; along beams with a section of 500 x 700 mm with a span of 8,82 m in the axes. Along the perimeter of the building under the outer walls, beams with a section of 500 x 600 (h) are provided; 250 x 600 (h). The material of above-ground structures is concrete of class B25; fittings of class A500C. The outer walls of the building are sandwich panels 200 mm thick. Static analysis of the building's load-bearing structures is completed on the certified software complex "Tower". The level of responsibility of the building is normal. The building is designed with a developed underground part to accommodate a parking lot in the underground floor. The depth of the pit for the construction of the underground part of the building is from 4,8 m to 6,6 m.


